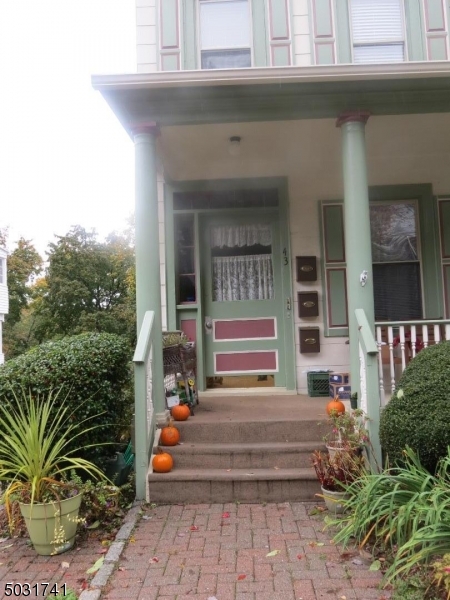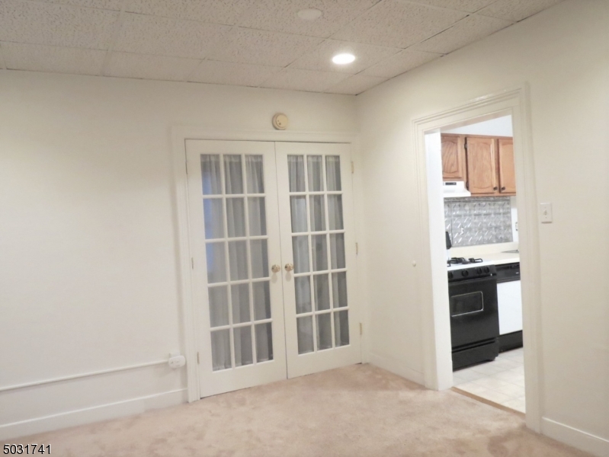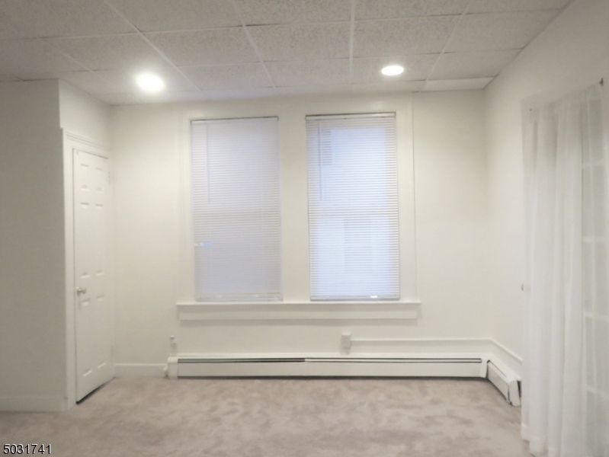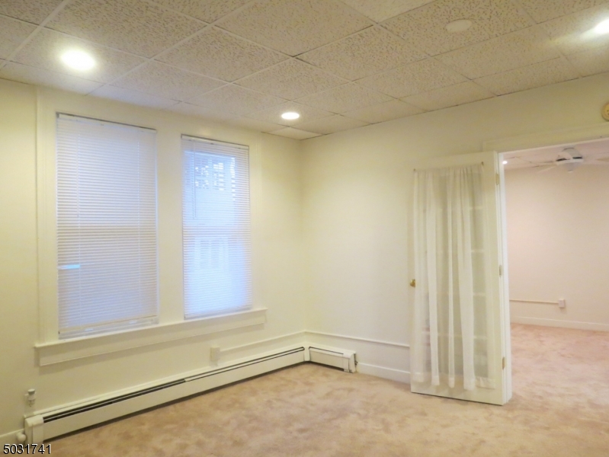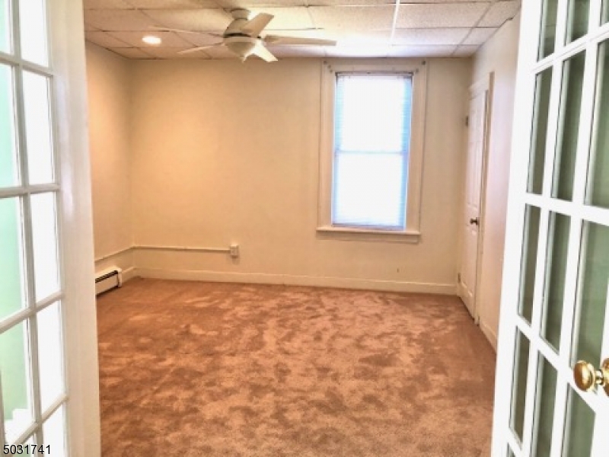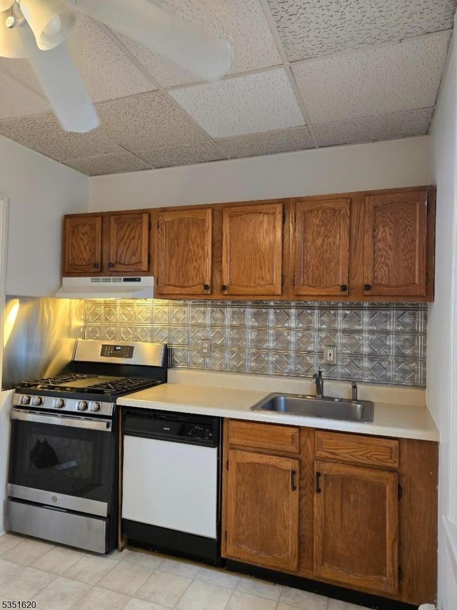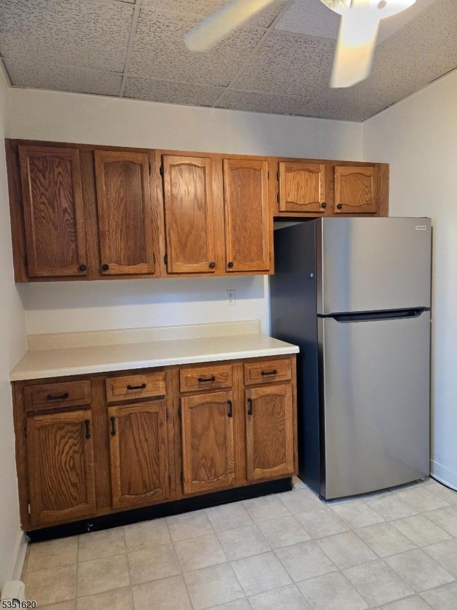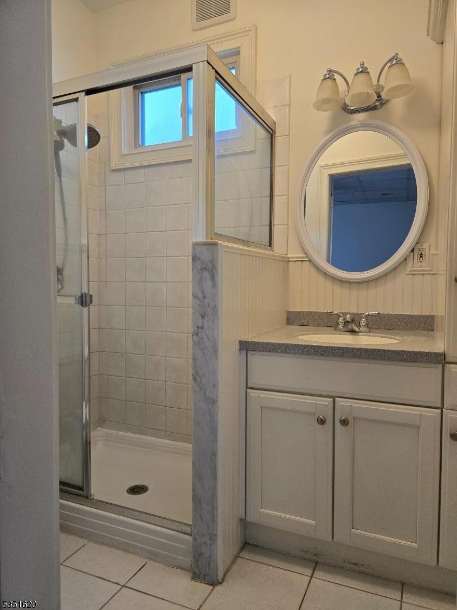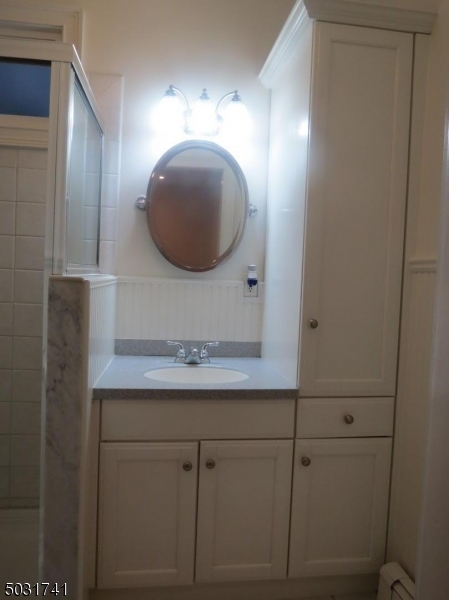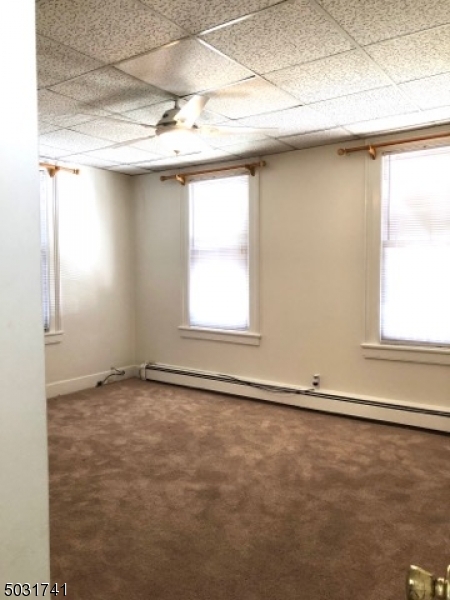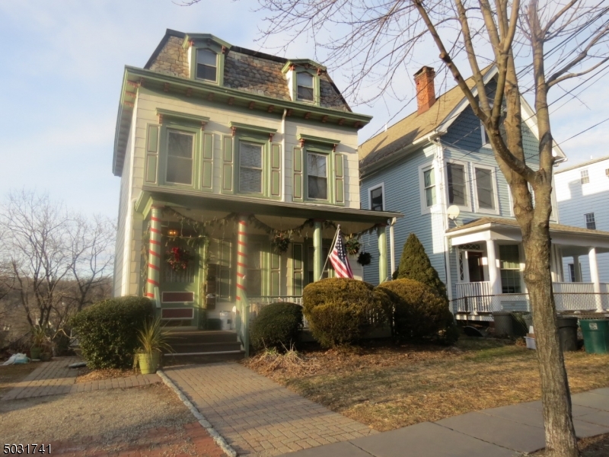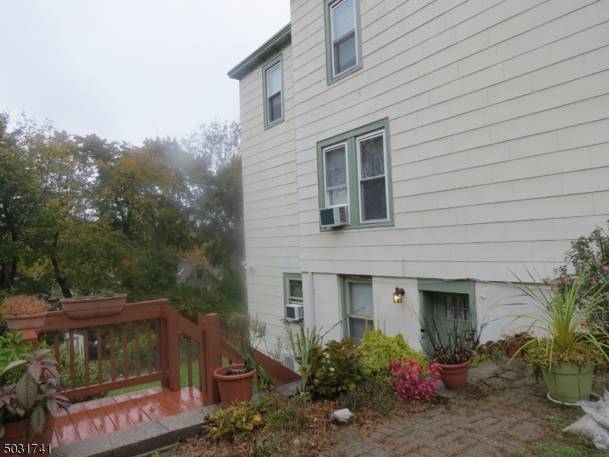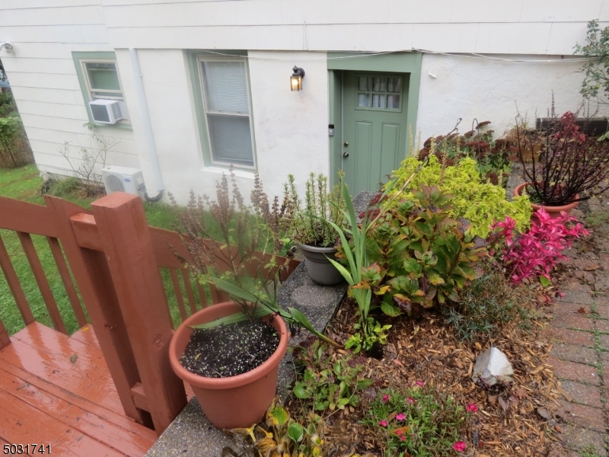43 Western Ave, 2 | Morristown Town
One-floor living in a convenient in-town location! Enjoy easy access to Morristown's vibrant downtown with shops, restaurants, parks, cultural attractions, & train station. The first spacious room has a deep double closet, 3 windows, & a ceiling fan with light. The freshly painted LR has a closet, recessed lights, a wall of windows, & French doors to the second room with a large walk-in closet & a ceiling fan with light. The kitchen has 2 walls of cabinets with countertops, a gas range, a new refrigerator, a dishwasher, & a ceiling fan with light. The updated full bath boasts an oversized shower, a vanity with storage & floor-to-ceiling cabinet! Shared laundry is in the basement. One reserved parking space in the driveway is yours. Additional parking by permit on the street. Tenants have use of the level, grassy yard, the garden, & the lemonade front porch. Tenants must apply through NTN credit services. Tenants must obtain renters' insurance. Smoking is not permitted in the building. The flexible floor plan could be 2 bedrooms, living room, & kitchen, OR 1 bedroom, Office, living room, & kitchen. GSMLS 3960586
Directions to property: Route 24 to Western Ave to #43 on the right
