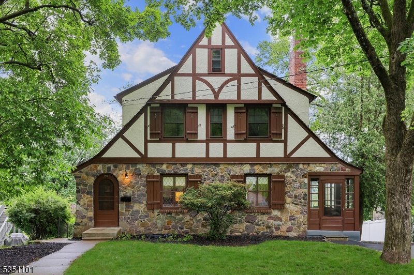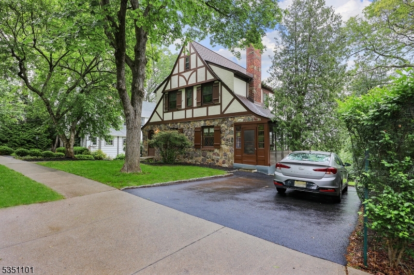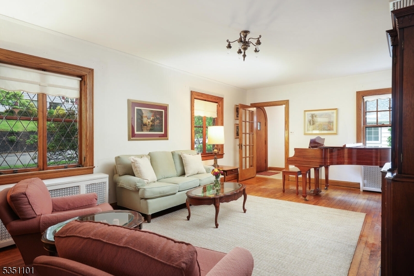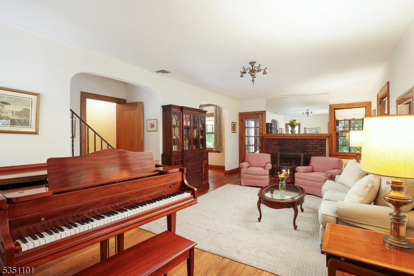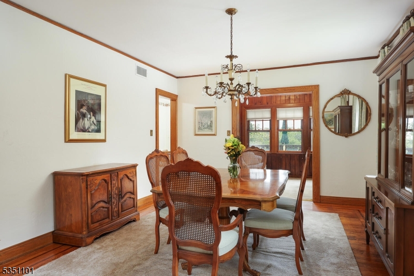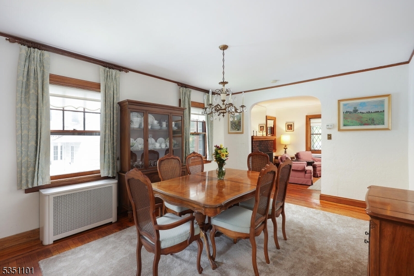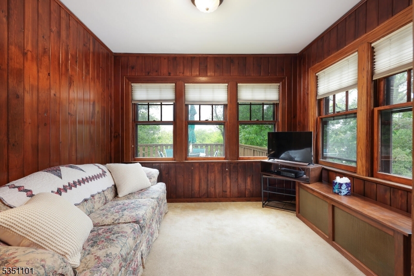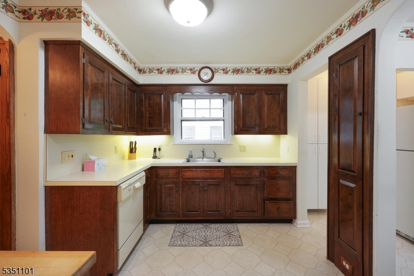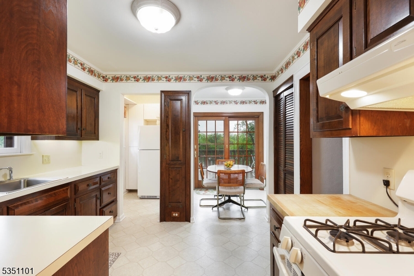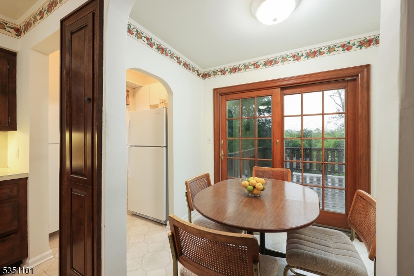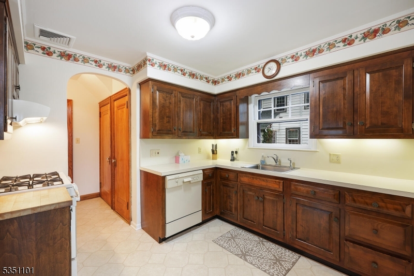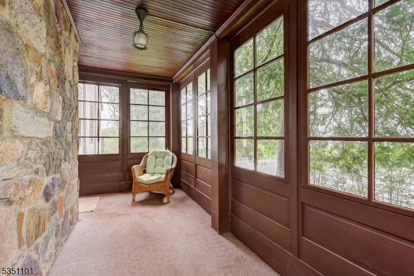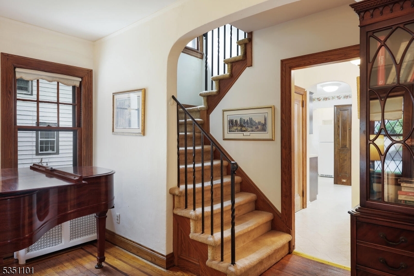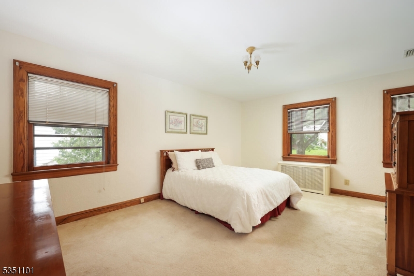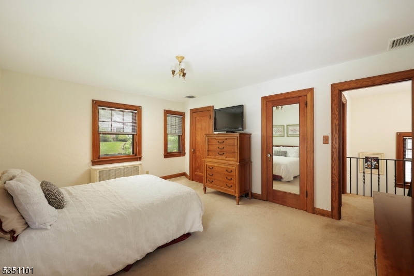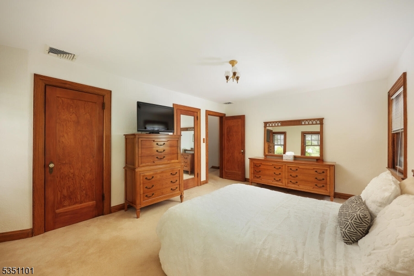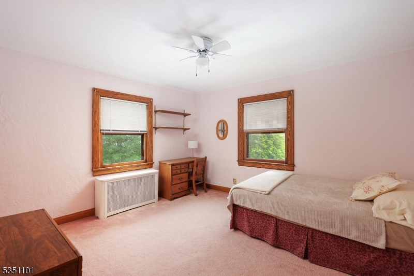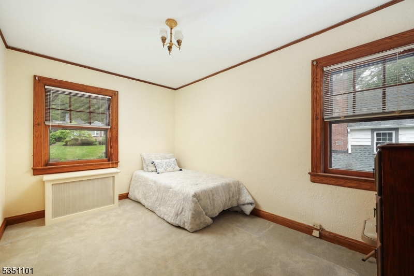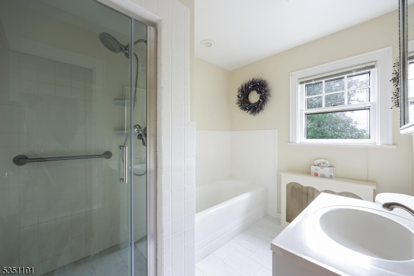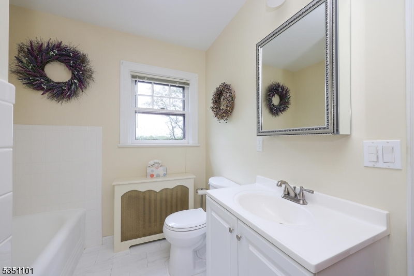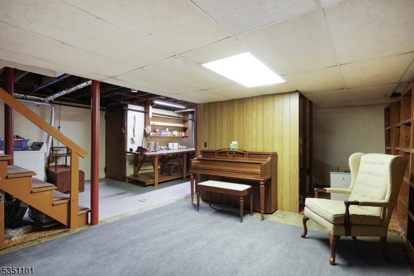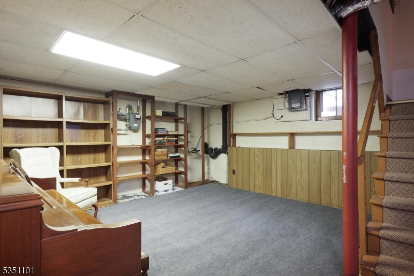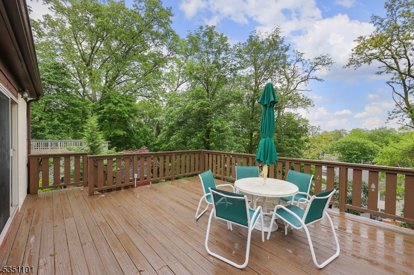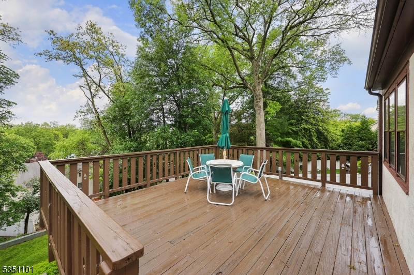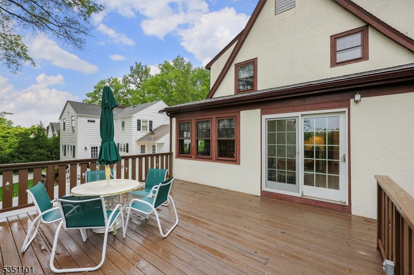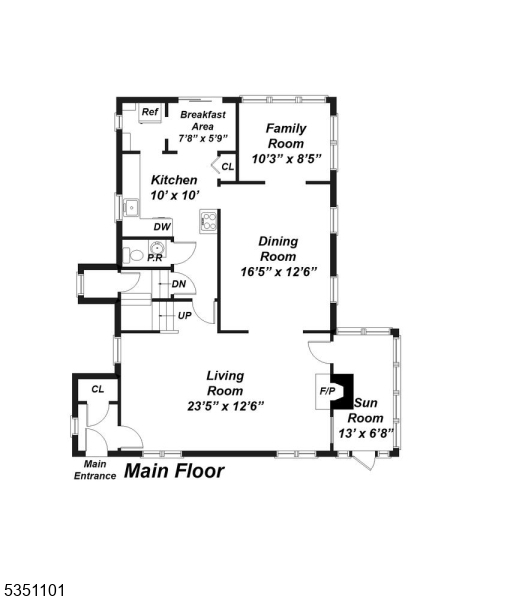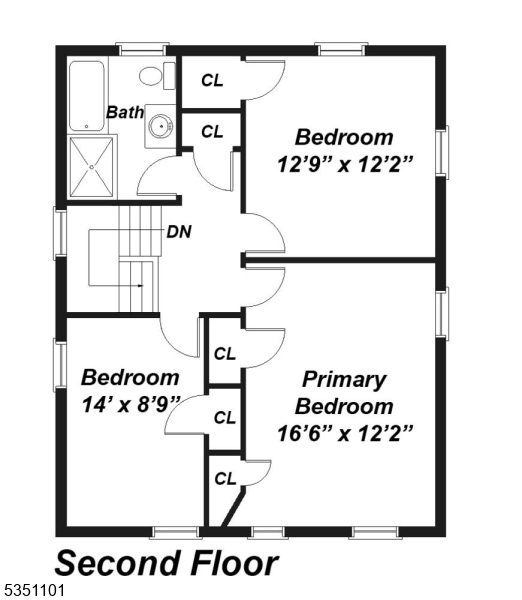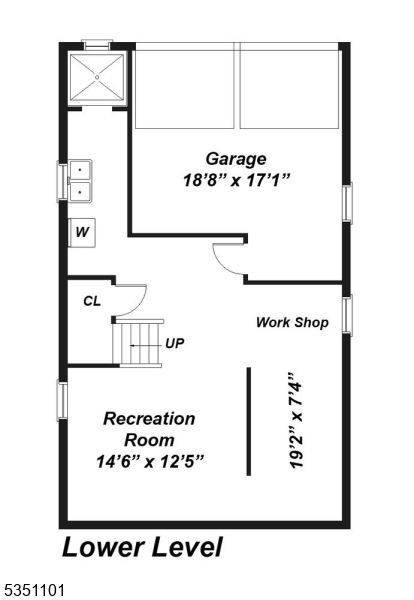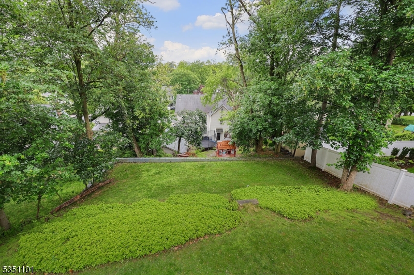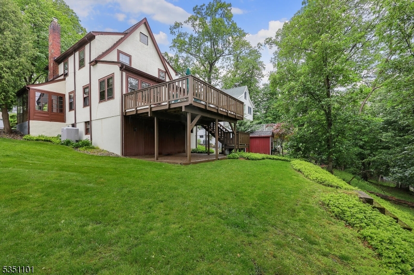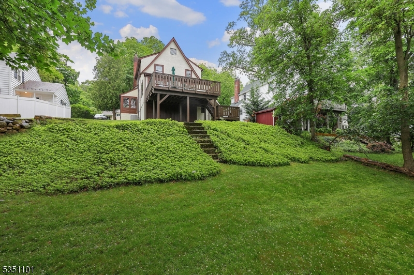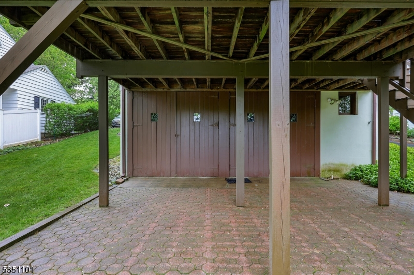27 Sherman Pl | Morristown Town
This gorgeous Tudor Colonial is straight out of a storybook, with enchanting character and timeless appeal. On one of the most lovely streets in Morristown, you'll be captivated by the home's architectural details, including the stunning front windows that flood the interior with natural light. Inside, rich hardwood floors with cherry inlay and elegant walnut trim flow throughout the spacious rooms, preserving the home's vintage charm while offering a warm, welcoming feel. The kitchen and 1st floor powder room are ready for your personal touch - an ideal opportunity to bring your vision to life. Downstairs, the basement offers expansion potential with flexible space and access to what was once a 2-car garage. A future owner could explore re-engineering options to convert back to a functional garage or incorporate over 300 sqft into usable living space! Whether you're drawn to the architectural charm or untapped potential, this home offers a rare opportunity to own a truly magical piece of real estate in Morristown, walkable to Whole Foods, Burnham Park, The MoTown Green and all that Morristown has to offer! GSMLS 3965185
Directions to property: Washington or Sussex to Mills. Mills to Sherman
