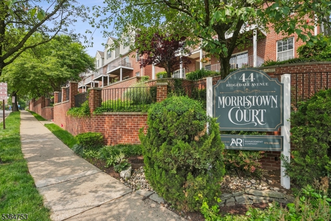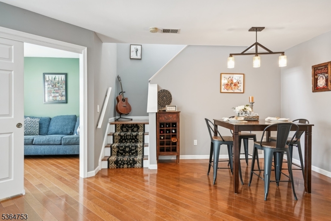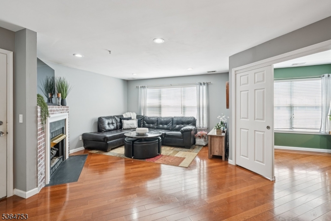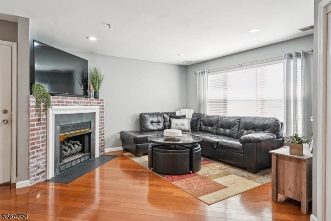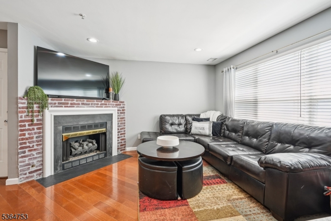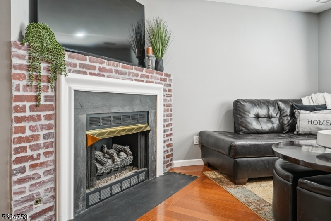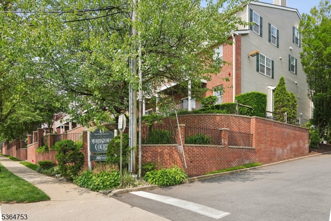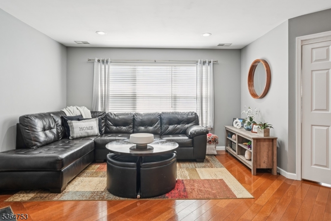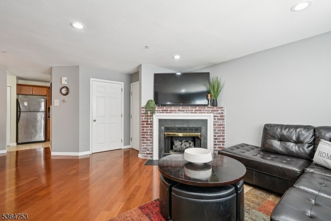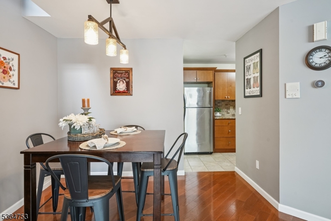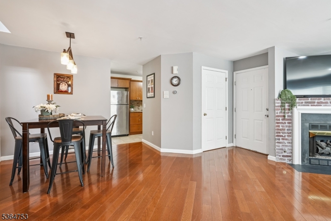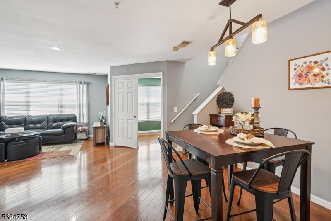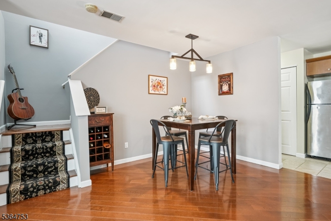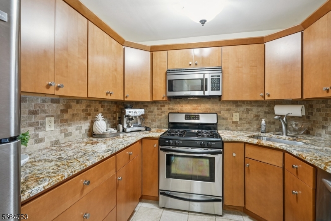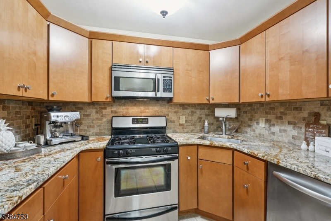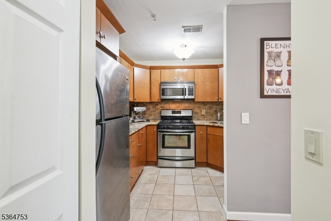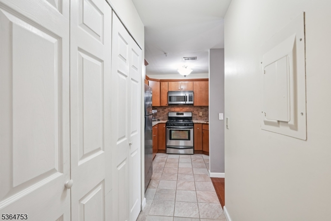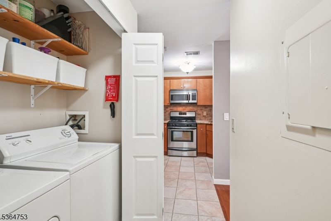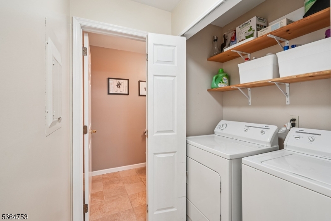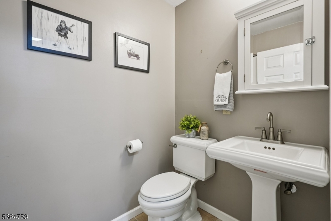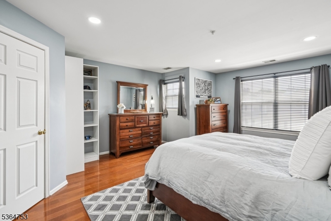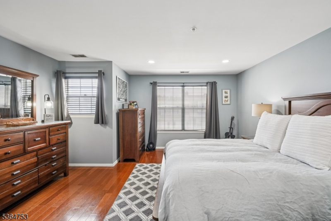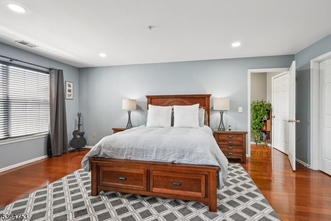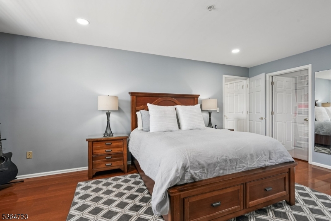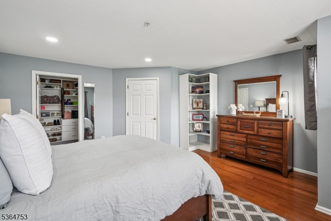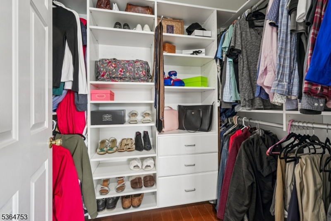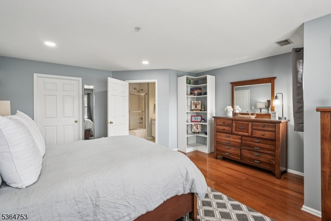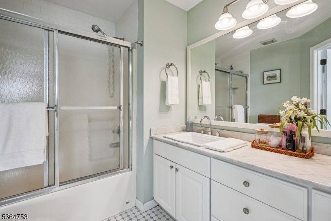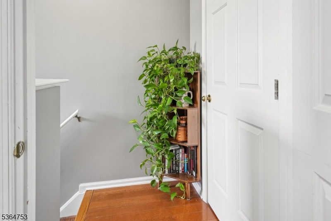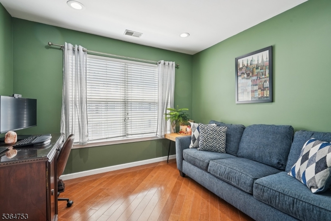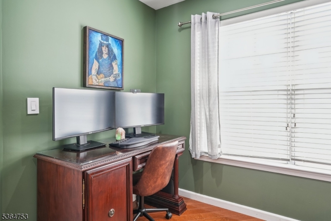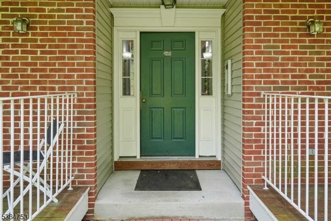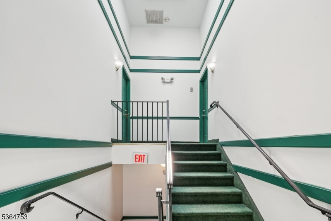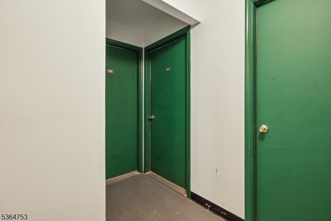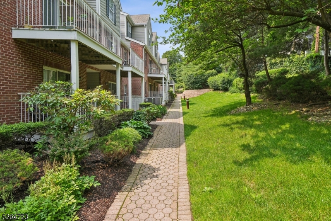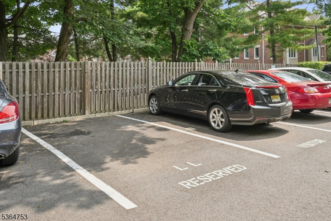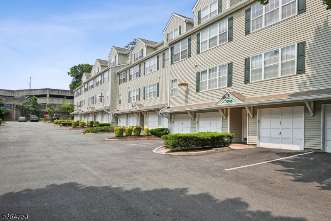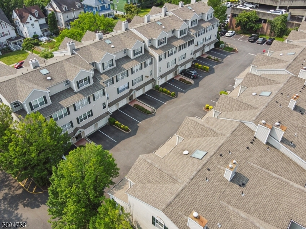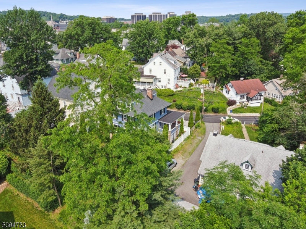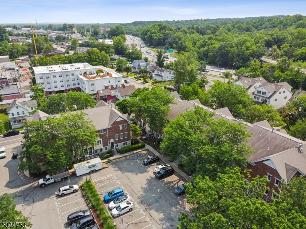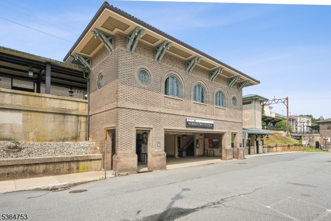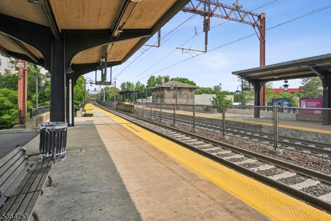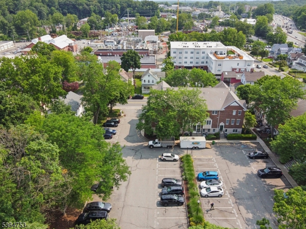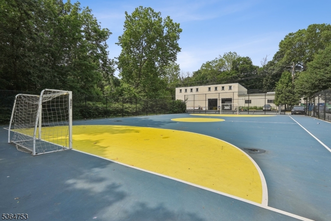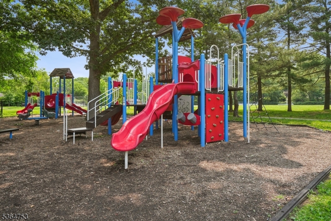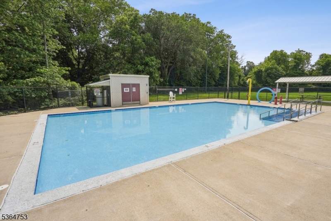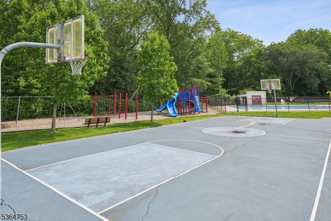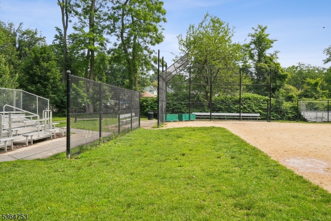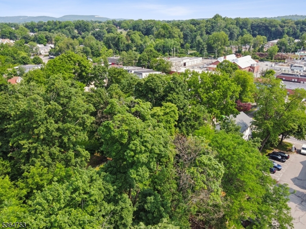44 Ridgedale Ave Unit 239, 239 | Morristown Town
Nestled on the top floor of the sought-after building in the popular community of Morristown Court, you will find this UPDATED PENTHOUSE CONDO offering one bedroom plus a den/office/guest room, 1.5 baths, a stylish kitchen, formal dining room and a spacious living room with a gas fireplace, all set on gorgeous hardwood floors. As you enter this 3rd floor walk-up, step into an airy, OPEN CONCEPT main level, designed for both entertaining and relaxation. Triple windows flood the living and dining areas with natural light, while the fireplace creates inviting ambiance. The sleek, modern kitchen is outfitted with stainless steel appliances, granite countertops with warm tones, stone backsplash and ample storage, making meal prep a delight. A convenient powder room and a laundry area add functionality and style to the first floor. Upstairs, the primary suite is a true retreat, spacious, featuring hardwood flooring, a tiled ensuite bath and a beautiful walk-in closet with organizers. Additional perks include NEW ROOF & RESURFACED assigned parking, plenty of visitor parking and a large PRIVATE 10x13 STORAGE ROOM ideal for seasonal items, bikes or sports gear. Conveniently located 0.2 miles to NYC Midtown Direct train, this MOVE-IN READY home is perfect for commuters and locals alike. Enjoy easy access to Morristown Green and downtown theaters, shops, dining, and major highways including Routes 287, 24, 80, and 10. Nearby community parks, playgrounds, sports courts and public pool. GSMLS 3969154
Directions to property: Route 287 to Ridgedale Ave. to Morristown Court. Unit 239 second bldg in rear of community.
