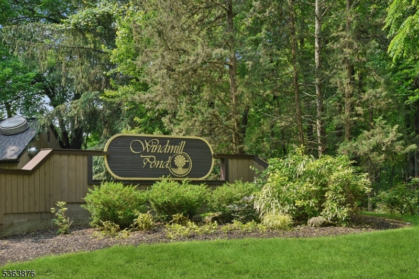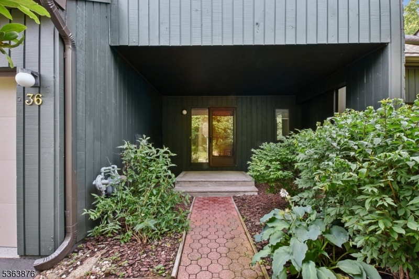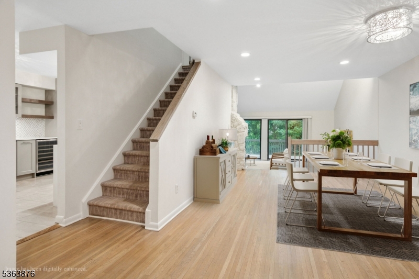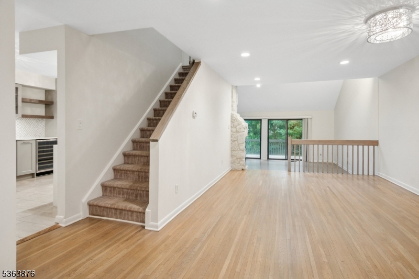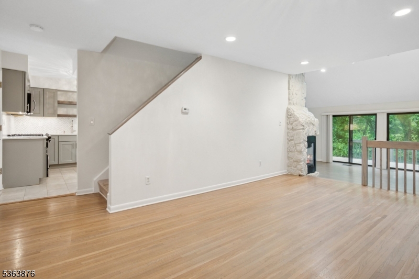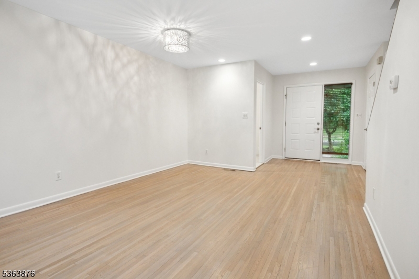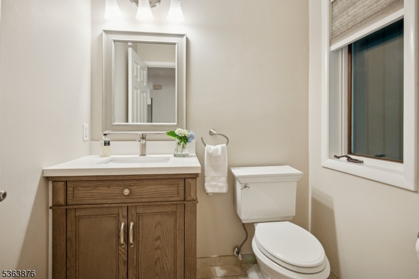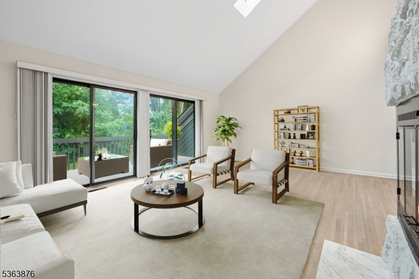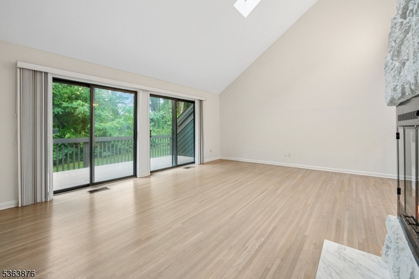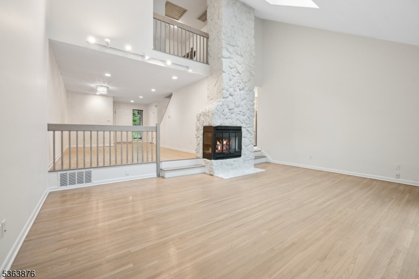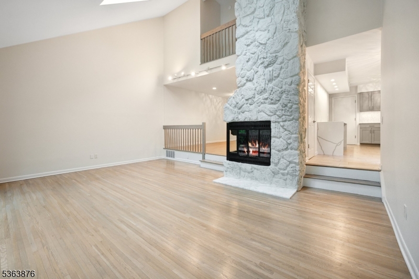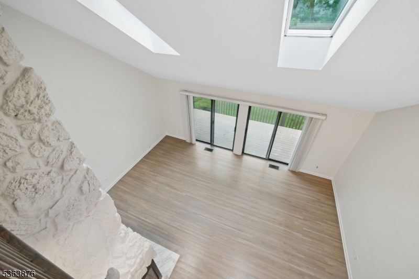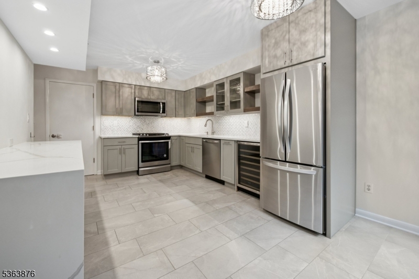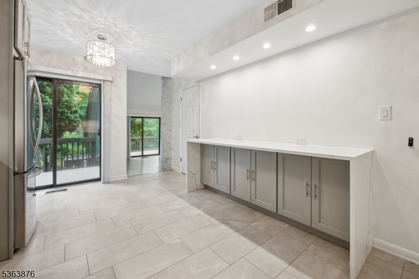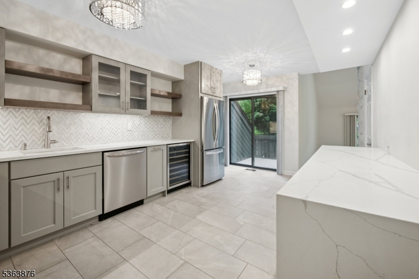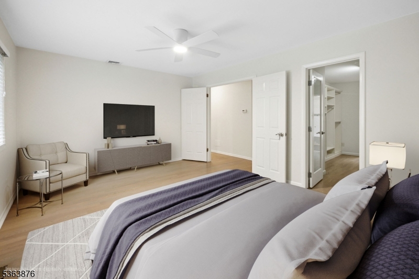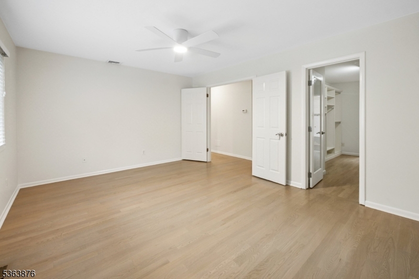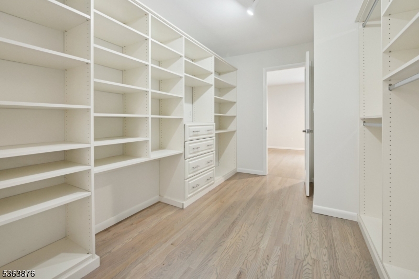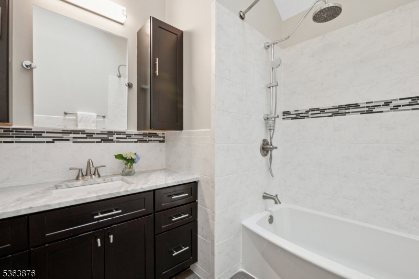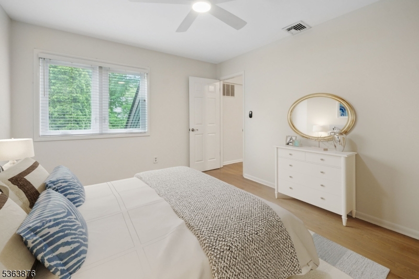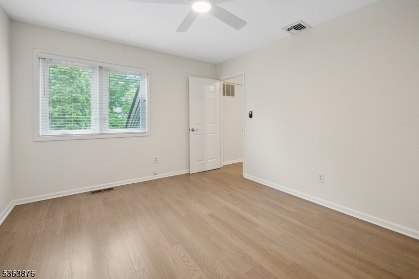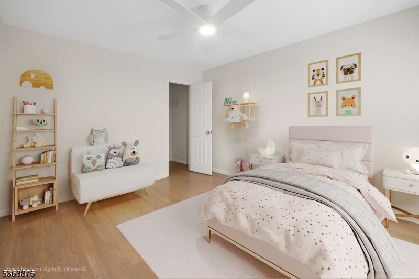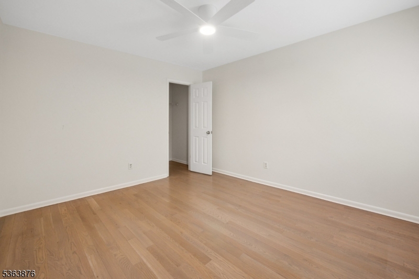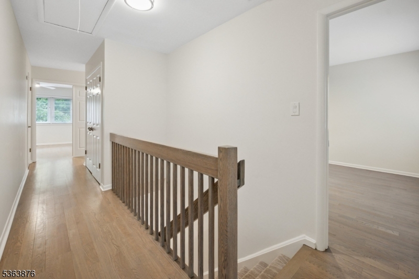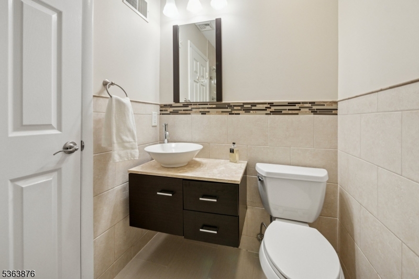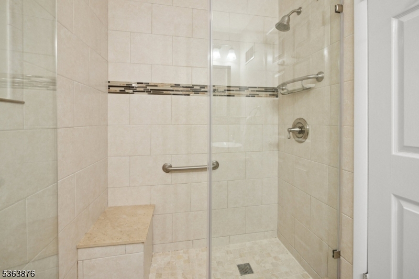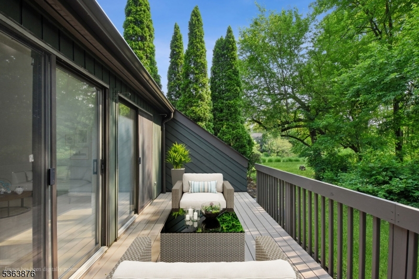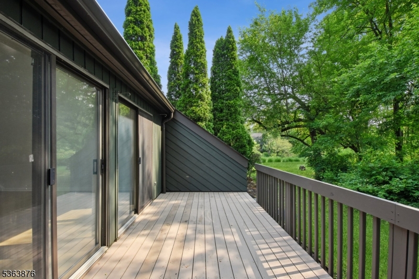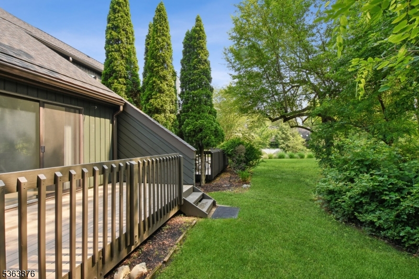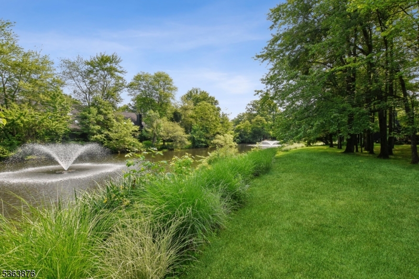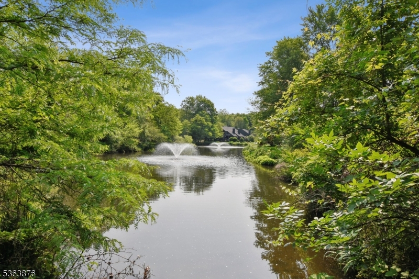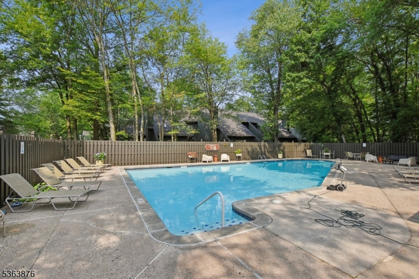36 Windmill Dr | Morristown Town
Ideally situated in a premier location within the sought-after Windmill Pond community, this meticulously renovated 3-bedroom, 2.5-bath townhome combines refined modern living with tranquil pond views. The light-filled, open-concept main level showcases an effortless flow from the elegant dining area to the dramatic two-story family room, highlighted by dual sets of sliding glass doors that open to a spacious deck perfect for entertaining or enjoying the peaceful natural surroundings.The designer kitchen is a true culinary showpiece, featuring bespoke cabinetry, quartz countertops, high-end stainless steel appliances, extended eight foot waterfall breakfast bar and a beverage refrigerator, along with direct access to a private second deck for additional outdoor enjoyment. A chic, renovated powder room completes the main level. Upstairs, the luxurious primary suite serves as a private retreat with a spa-inspired en-suite bath and an oversized walk-in closet. Two additional bedrooms offer generous closet space and hardwood floors, while a beautifully updated hall bath and a convenient laundry closet complete the second floor. Residents of Windmill Pond enjoy exclusive amenities including a swimming pool and scenic jogging path. Just minutes from Morristown Medical Center and sidewalk accessible to downtown Morristown's vibrant shops, dining, and cultural attractions, this exceptional home offers the perfect blend of comfort, convenience, and community. GSMLS 3969758
Directions to property: James Street to Windmill Pond.
