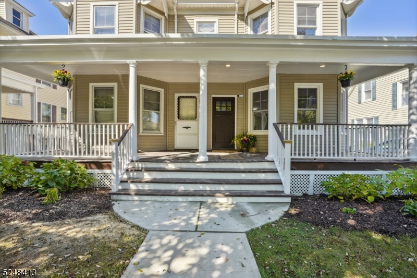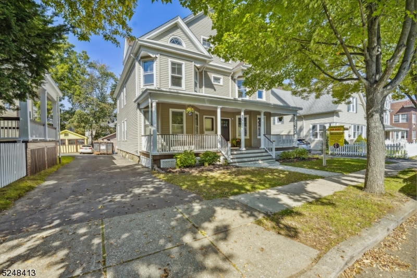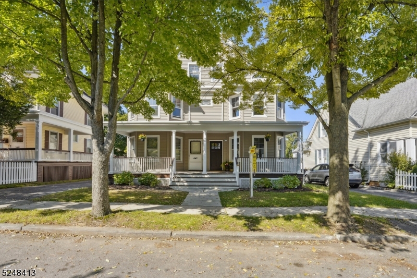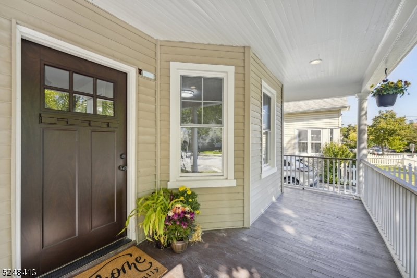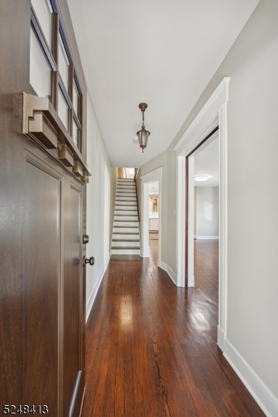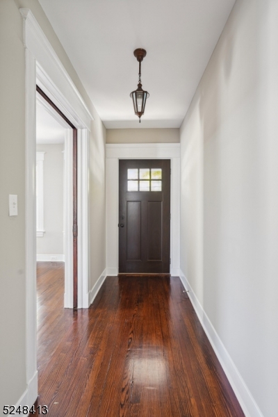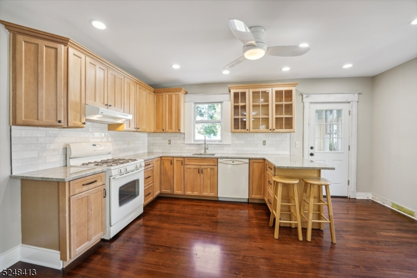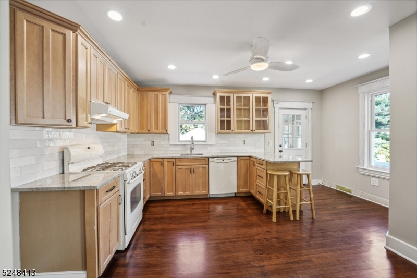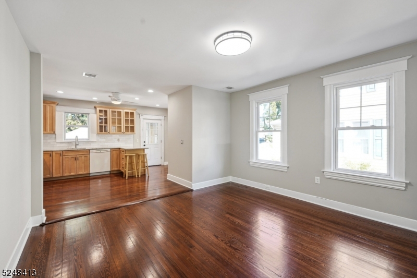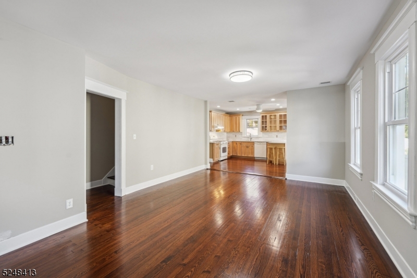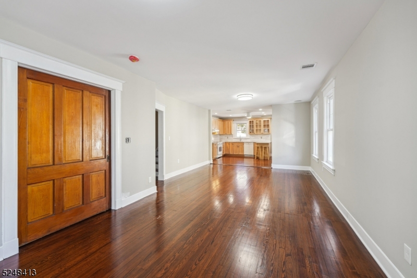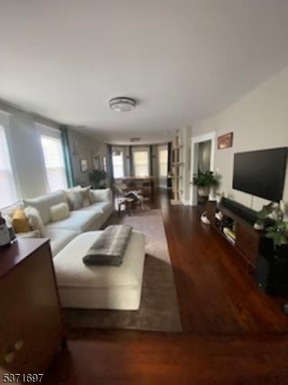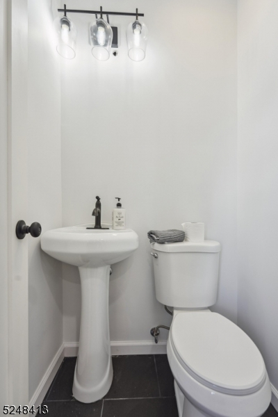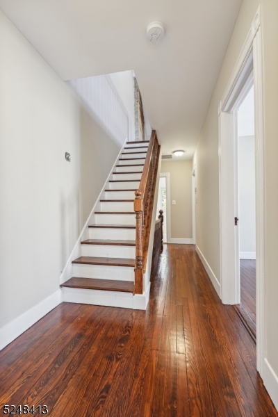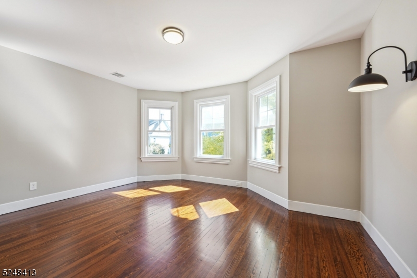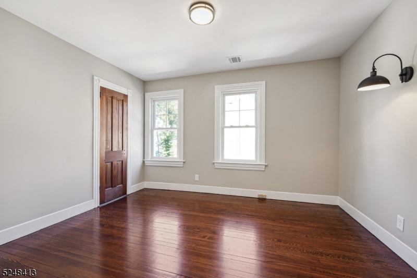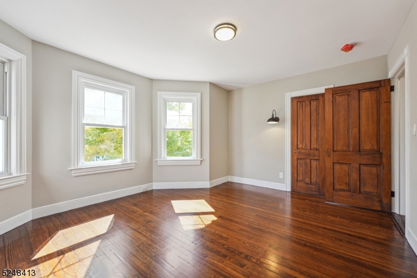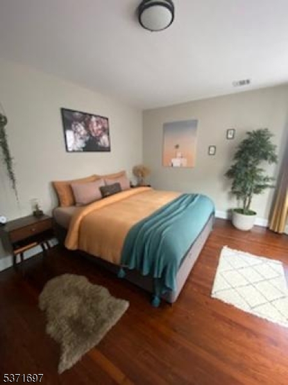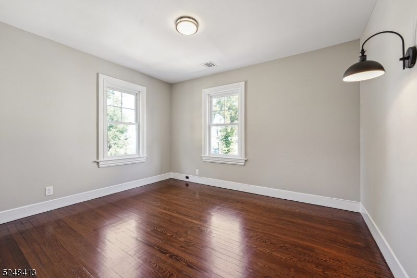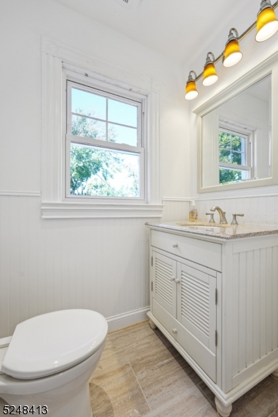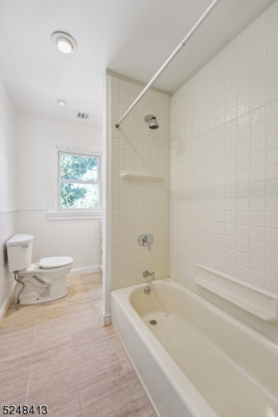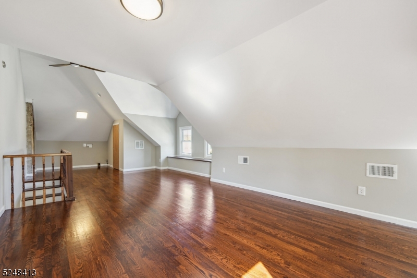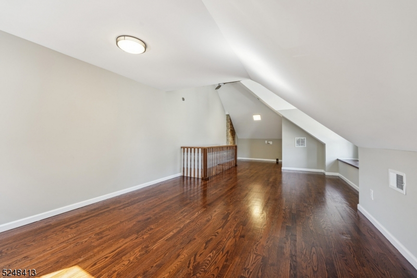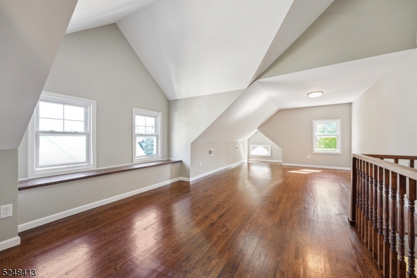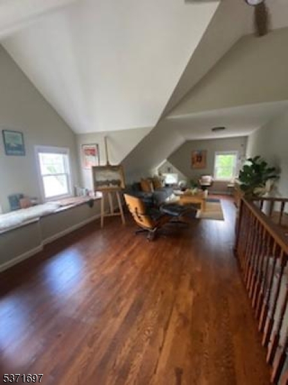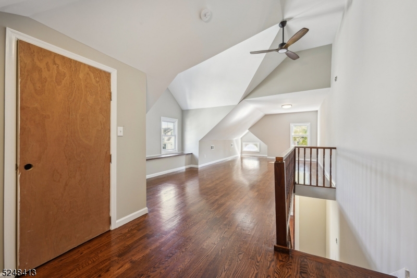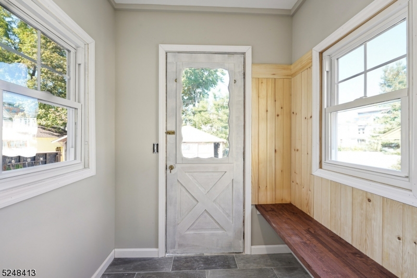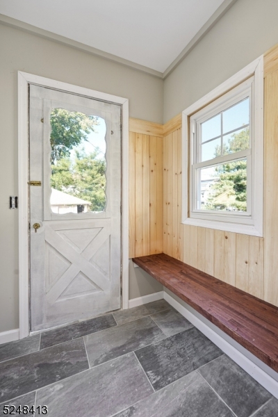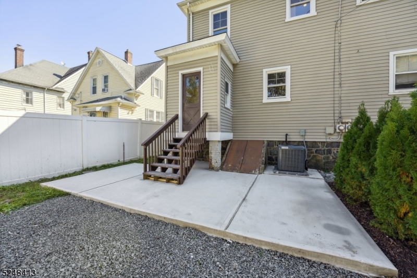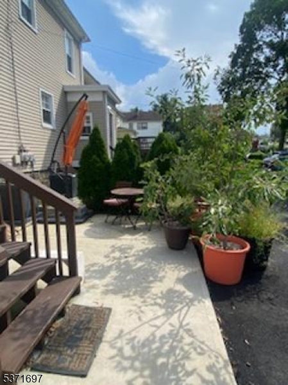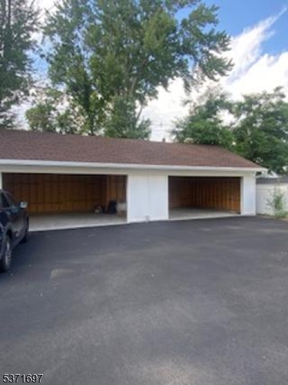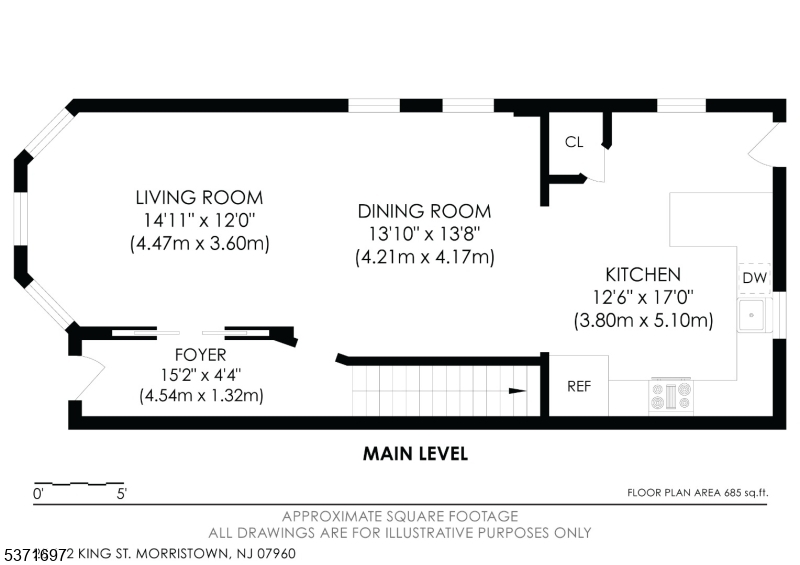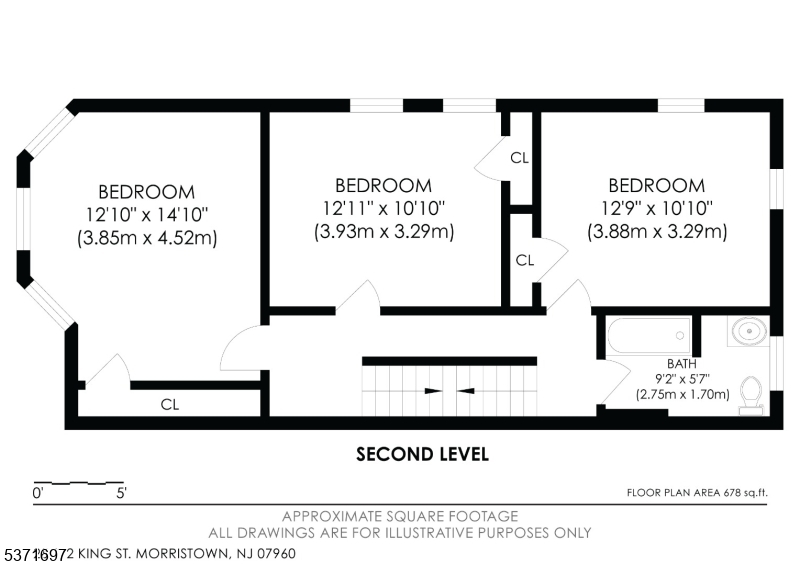25 King St | Morristown Town
TOTALLY REDONE and with new pricing! This enormous 3/4 bedroom half duplex is walking distance to desirable Morristown and a very short walk to NYC train. With spacious rooms, including a very large Loft (33 X 15) with exposed brick wall on the third level, this in-town gem has it all. Beautiful refinished hardwood floors in every room, original extra large living room pocket door in living room, all newer appliances, including in unit washer & dryer, new windows, and HVAC systems. New front door opens to a large relaxing front porch, and back entrance with small mudroom, leads to a small patio in the rear. Basement storage is for outside patio furniture only, anything else must have approval from Landlord. Off street parking for 3 cars, with brand new 2 car garage and paved driveway parking for extra car.Vacant and available! GSMLS 3975277
Directions to property: South Street to Pine Street to King Place to King Street or Morris Street to King Street.
