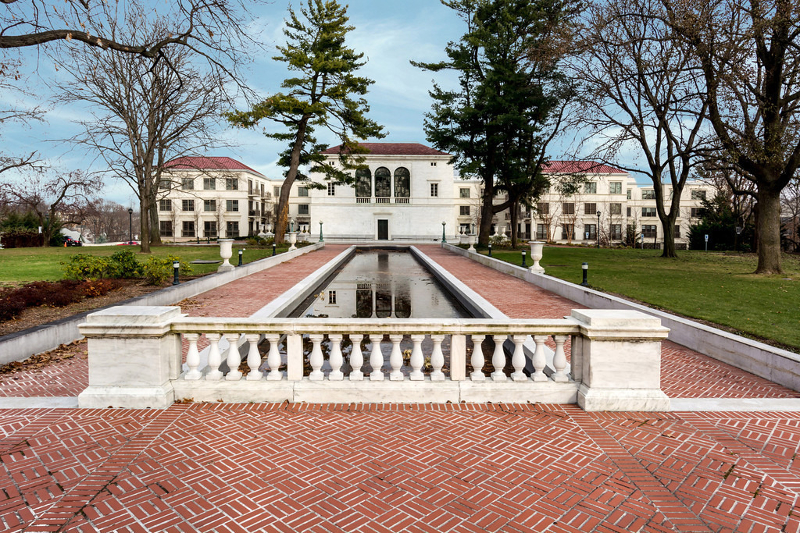110 South Street, Suite 102, 102 | Morristown Town
Location, location, location! 1st floor corner end-unit. Plenty of windows and natural light. Every room has a Juliet balcony. The ultimate luxury living is here for you to relax and enjoy life in the center of historic vibrant Morristown! It has a massive master bedroom with a spacious en-suite bathroom. An en-suite guest room. A powder room. A private entrance/exit door to the unit. On site concierge services, fitness center, billiards room and a storage area. 2 assigned parking spots in a covered garage. Water heater and oven are 2 years new. Sewerage $600 per qtr. Brand new beautiful flooring. It's next to the famous NJ Mayo theatre and across from the Morristown library. Walking distance to all the restaurants, bars and the train station. Concierge hours Mon-Sat 9am-5pm. GSMLS 3977764
Directions to property: Next to Morristown Theatre on South St.


