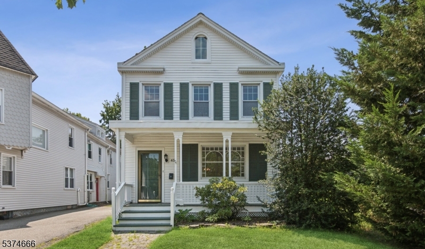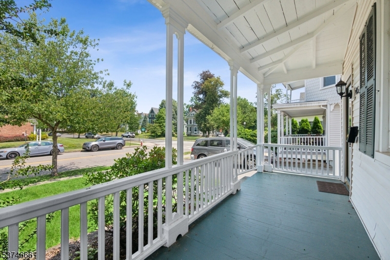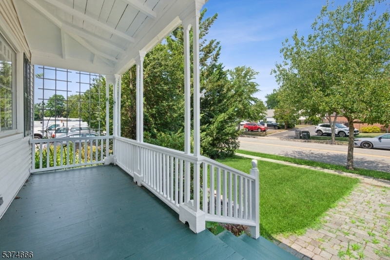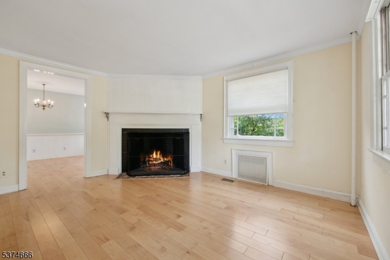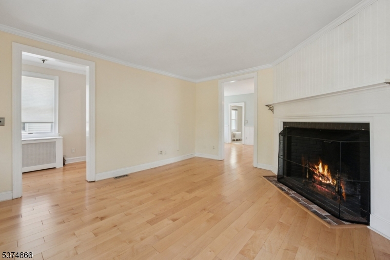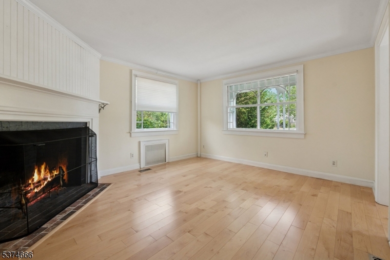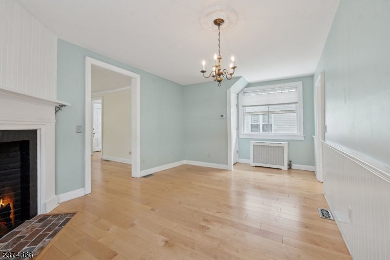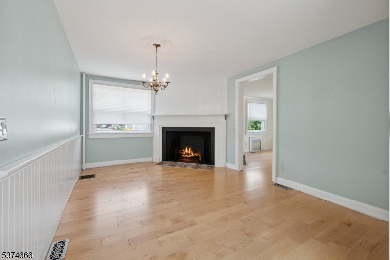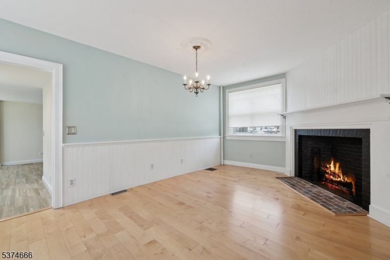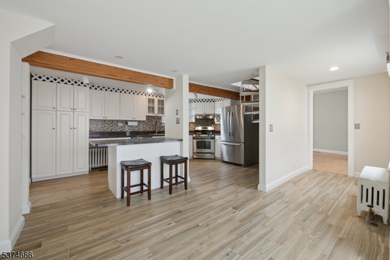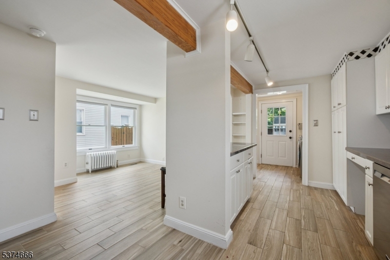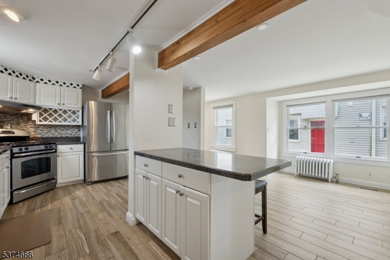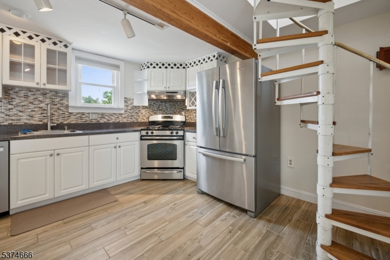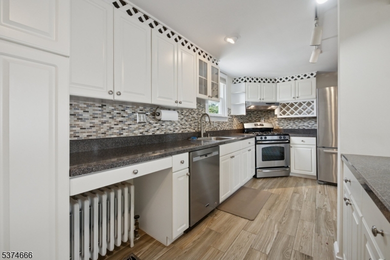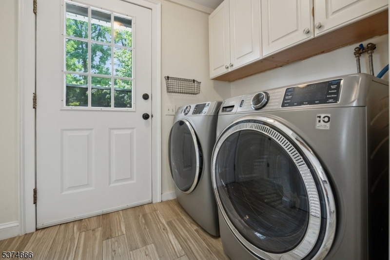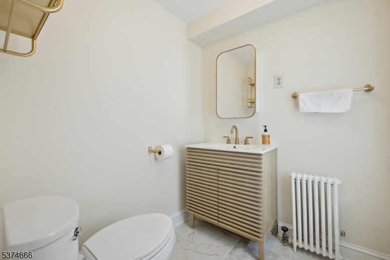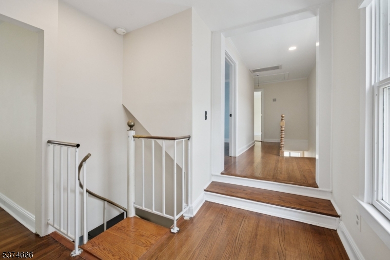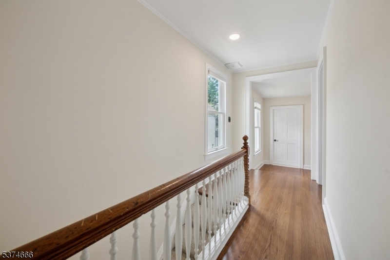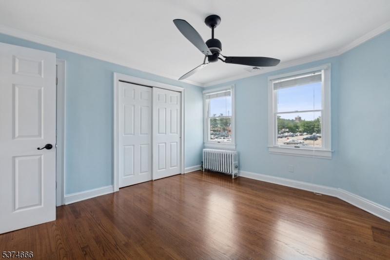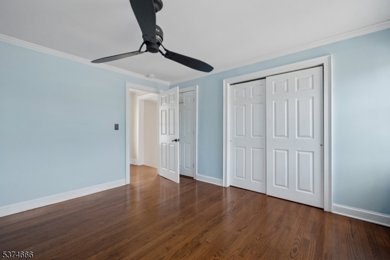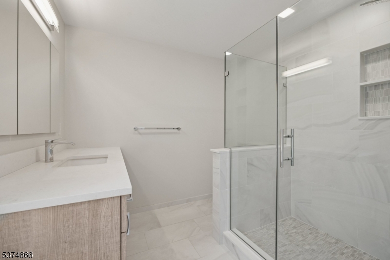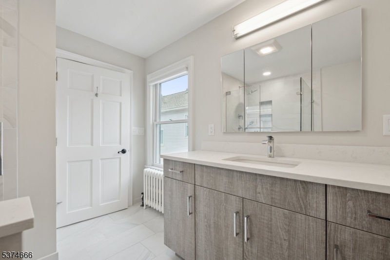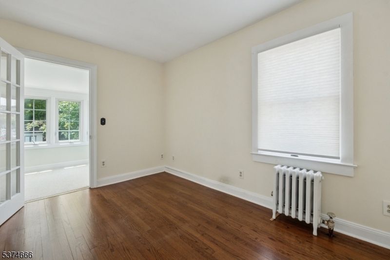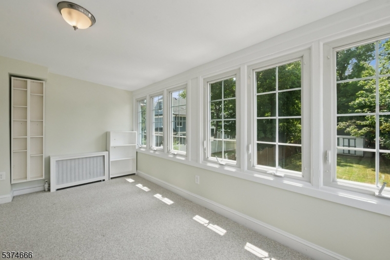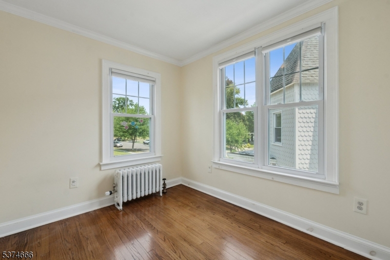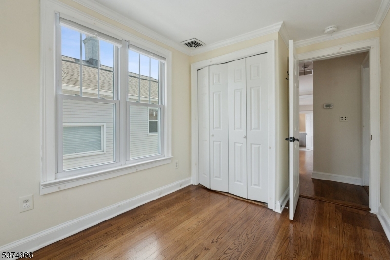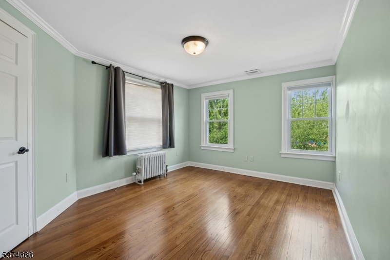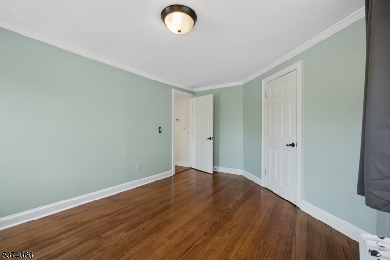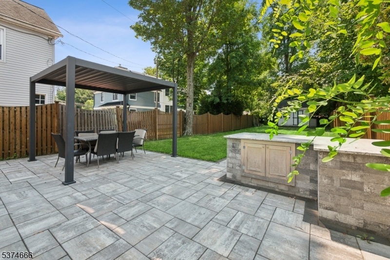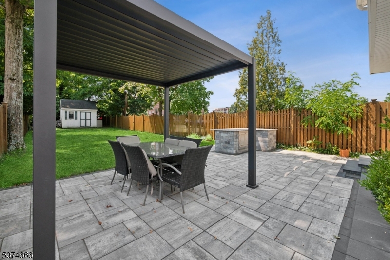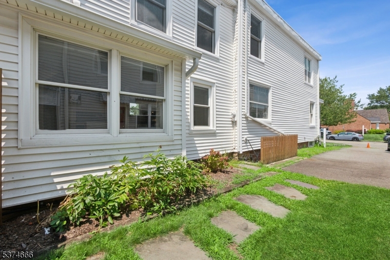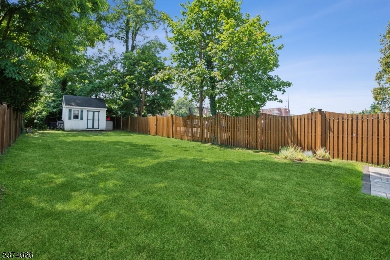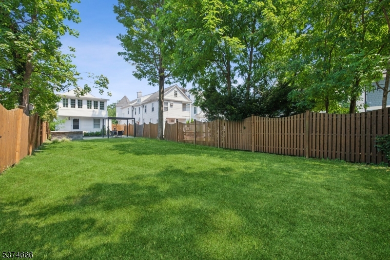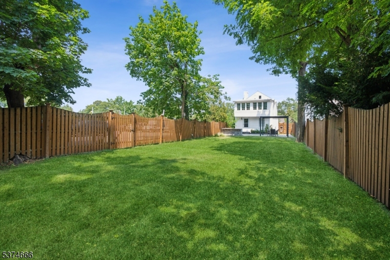45 Franklin St | Morristown Town
Welcome to this beautifully updated 3-bedroom, 1.5-bath Colonial in one of Morristown's most sought-after neighborhoods. Located just 0.2 miles from downtown shops and restaurants, 0.4 miles to NJ Transit, and only 1 mile to Morristown Medical Center, this home offers unbeatable convenience in a prime location.The first floor features wide-plank hardwood floors, a spacious family room with a wood-burning fireplace, and large windows that fill the space with natural light. The dining room, open to the family room, includes classic wainscoting and shares the two-sided fireplace ideal for both entertaining and everyday living. The updated kitchen includes white cabinetry, stainless steel appliances, a tile backsplash, and an oversized breakfast bar. Just off the kitchen is a laundry/mudroom with an updated powder room and direct access to the backyard.Upstairs, you'll find three bedrooms, a newly renovated full bath, and a flexible office space that opens through French doors to a bright sunroom perfect for a second office or quiet retreat.The backyard is fully fenced and features a large paver patio, covered portico, and custom stone L-shaped bar with seating for four or more. There's plenty of room to relax, entertain, or play.With its unbeatable location near Morristown's downtown, train station, and hospital, this home is a rare find and move-in ready. GSMLS 3978161
Directions to property: South Street to Hamilton to Left on Franklin
