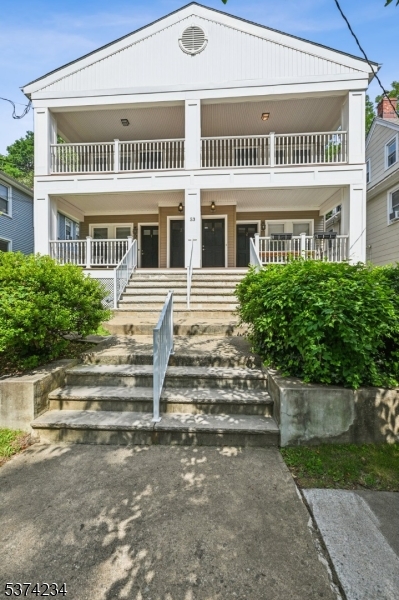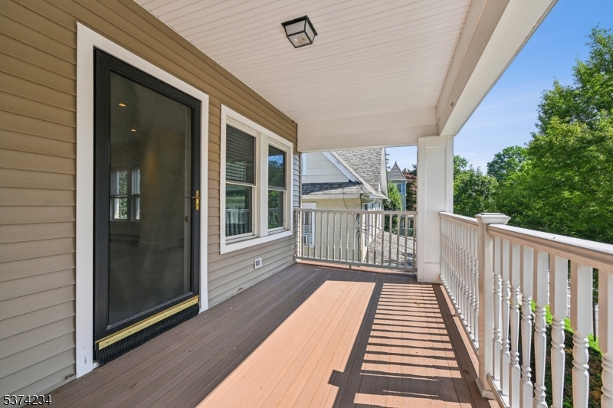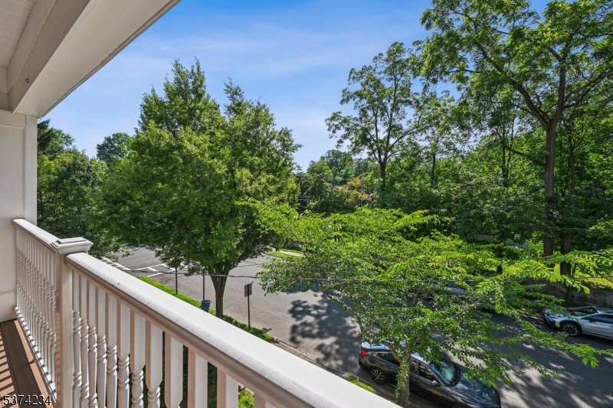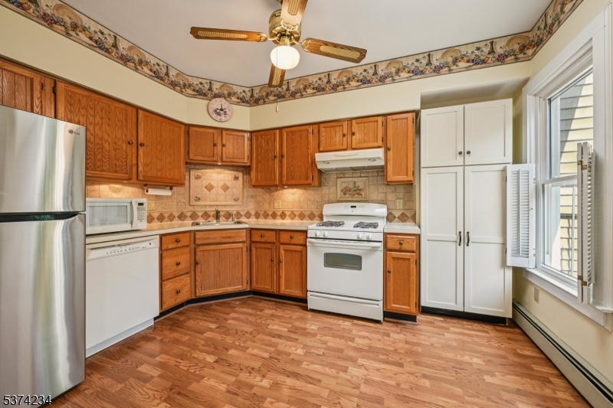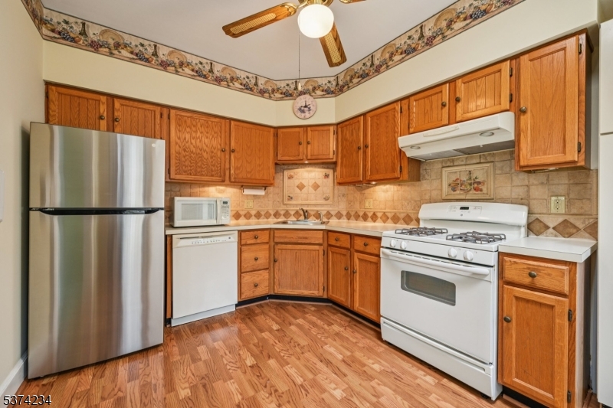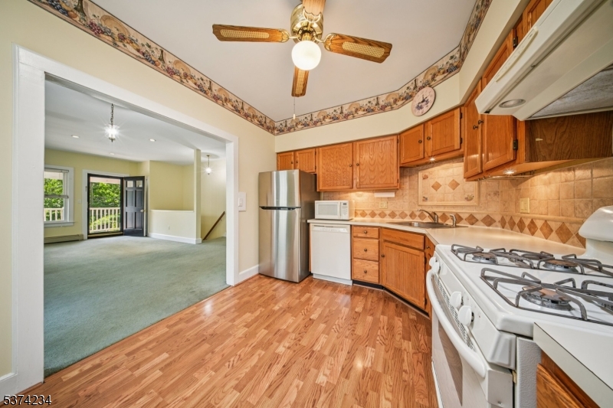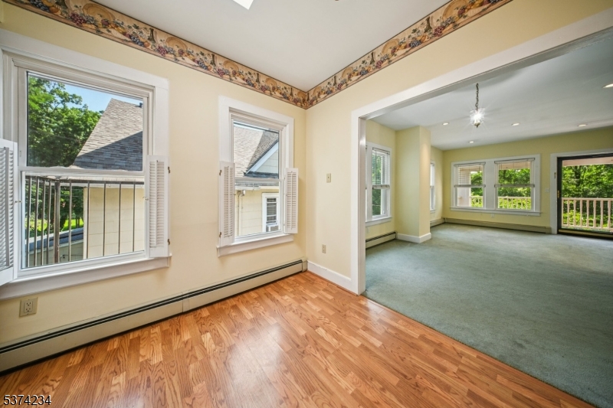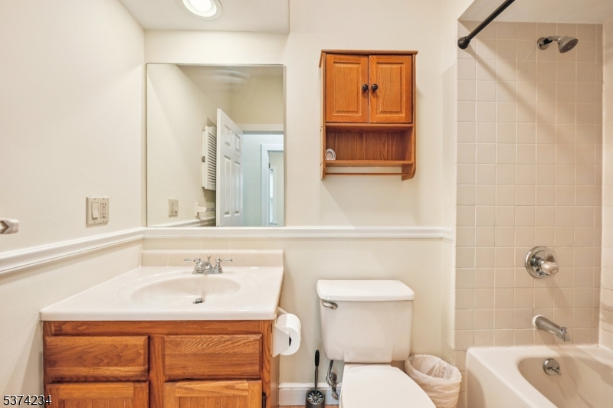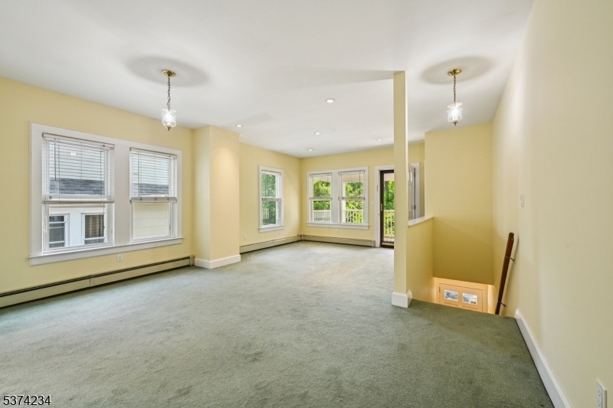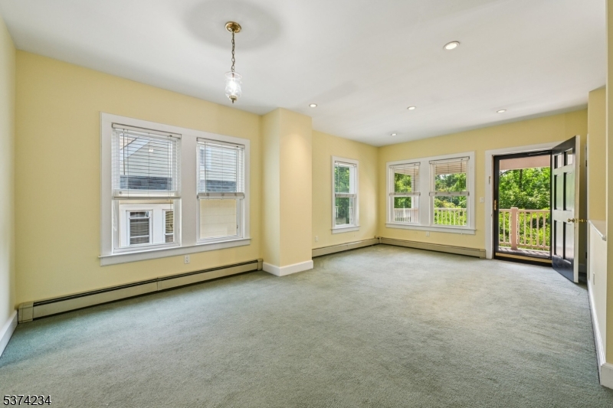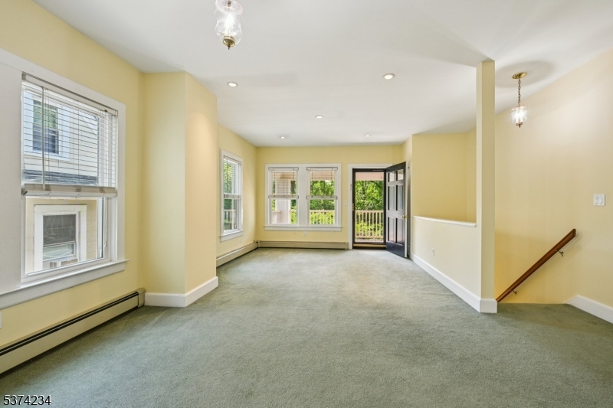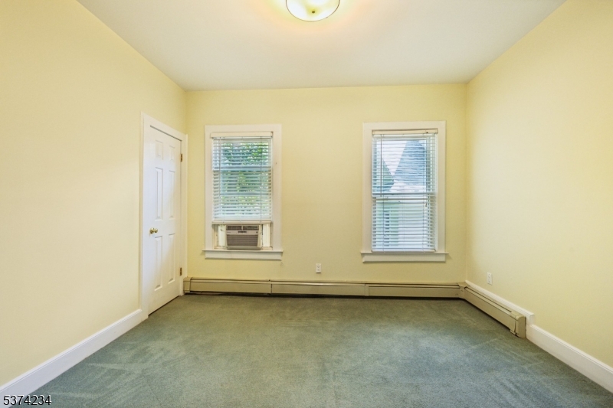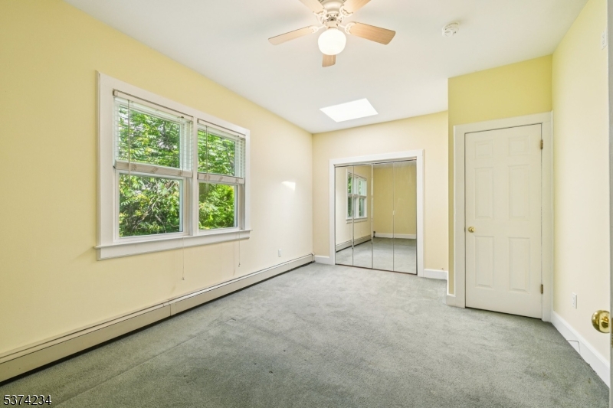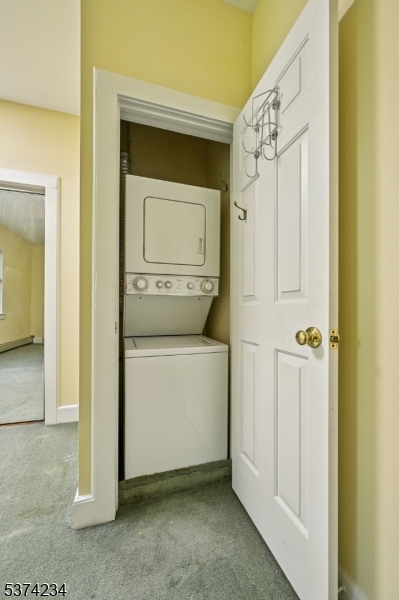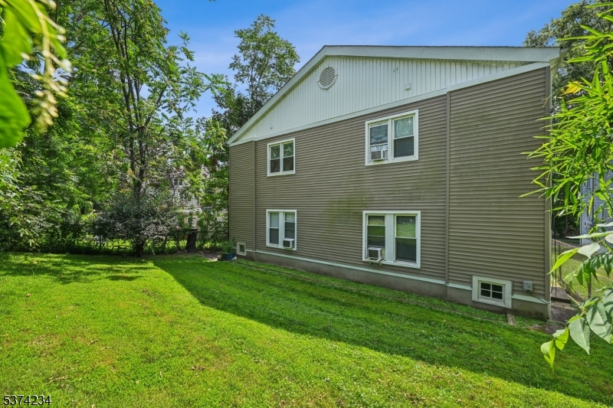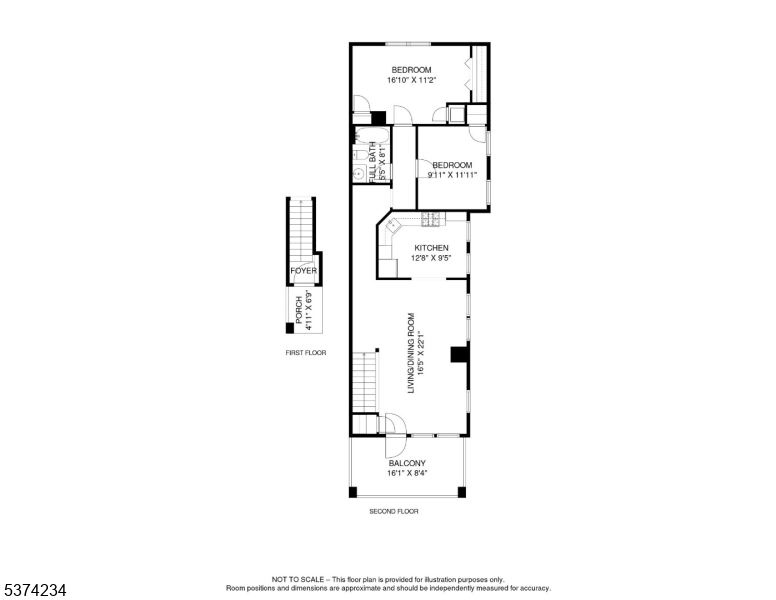53 Wetmore Ave, 4 | Morristown Town
RIGHT IN THE HEART OF DOWNTOWN! Welcome to this inviting second-floor unit nestled within a well-maintained home, just 0.6 miles to downtown Morristown! Inside, you'll find a thoughtfully arranged layout featuring two generously sized bedrooms and one full bath, designed to offer both comfort and practicality. The bright and open living/dining area provides flexible space for relaxing or entertaining, while the updated kitchen is equipped with a gas range/oven, SS refrigerator, microwave, and dishwasher, everything needed for hosting or everyday meals. Step out onto your private balcony, a cozy extension of the living space perfect for enjoying morning coffee or evening air. Additional conveniences include in-unit laundry and a pull-down attic ideal for easy seasonal storage, plus access to a shared backyard and additional basement storage. Located in a quiet Morristown neighborhood with plentiful street parking, this home places you just moments from Morristown Train Station with direct NYC transit, acclaimed restaurants, local boutiques, and the vibrant energy of downtown. The perfect balance of convenience, charm, and community waiting for you to call home! Rent includes water, sewer, and trash removal. Tenant to pay electric and gas. GSMLS 3978409
Directions to property: GPS to 53 Wetmore Ave, Morristown
