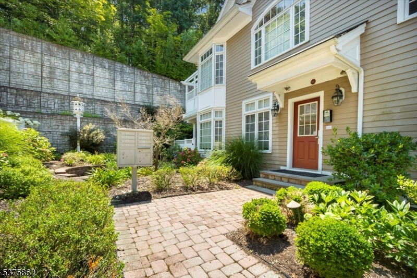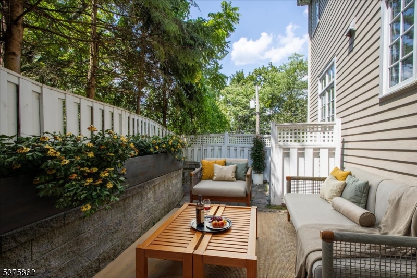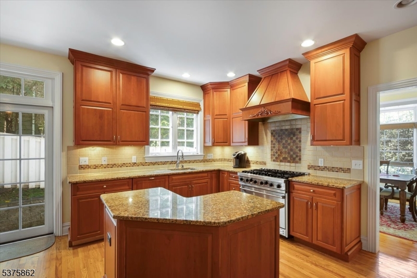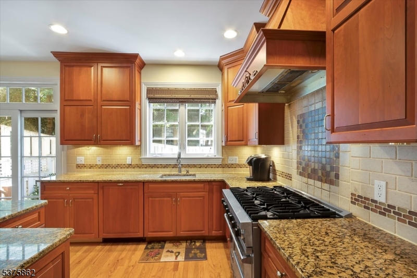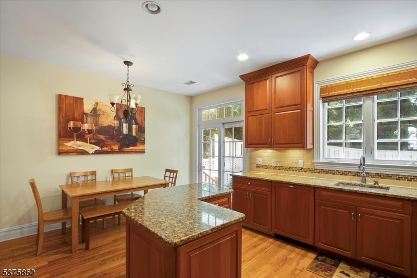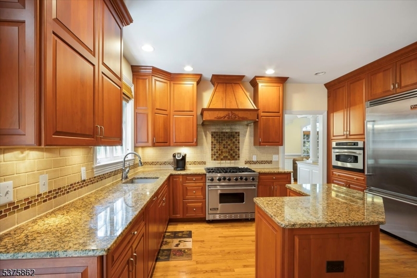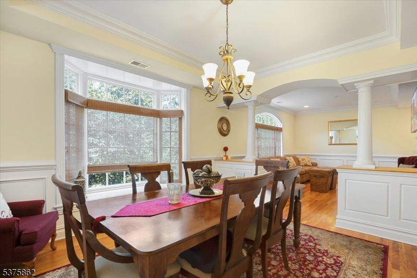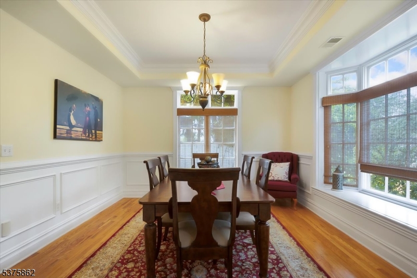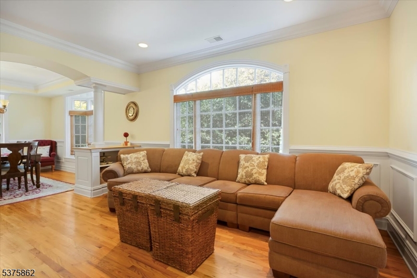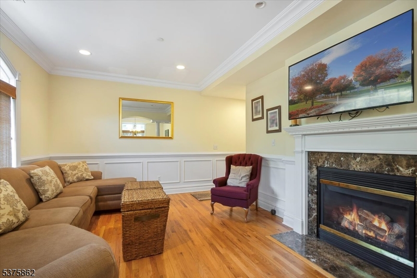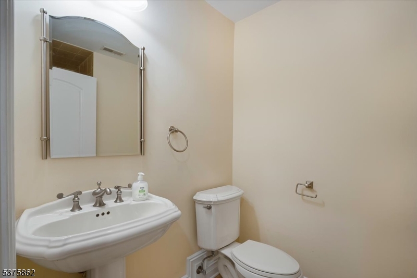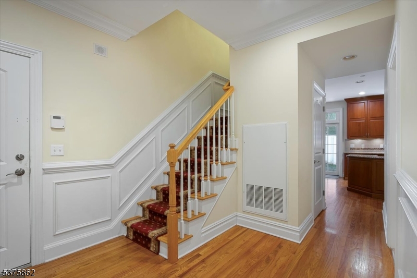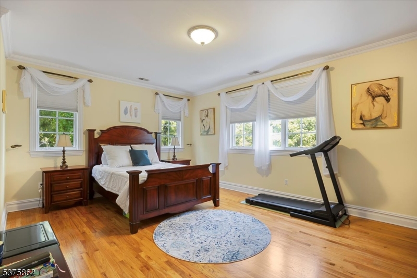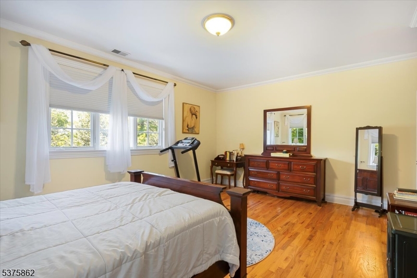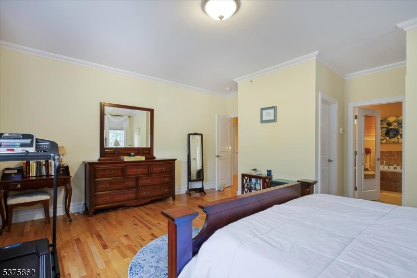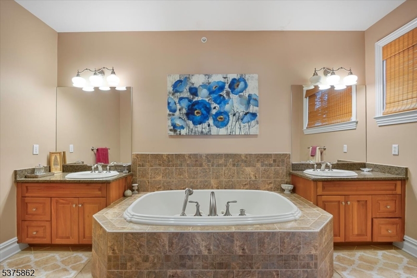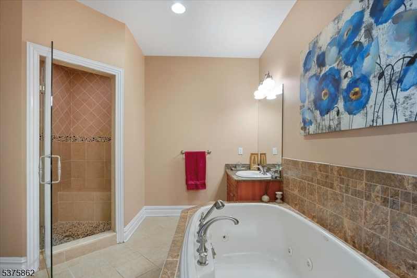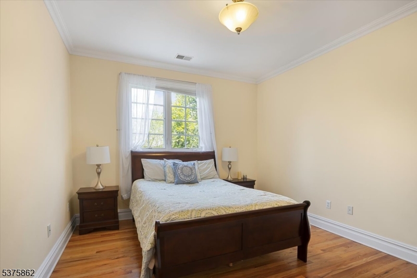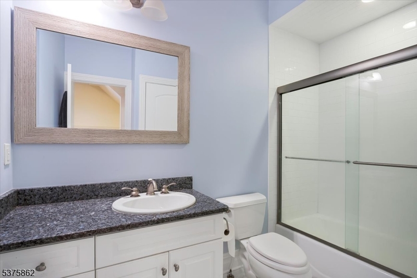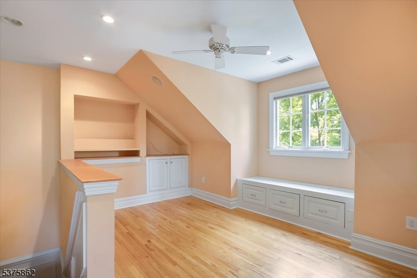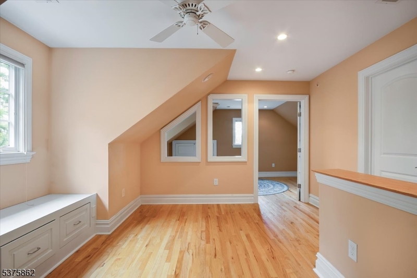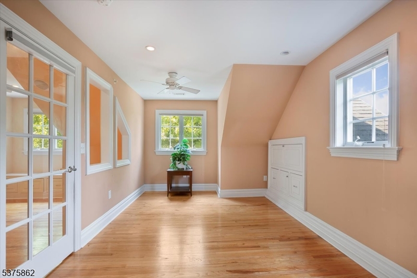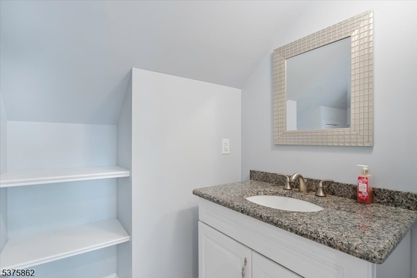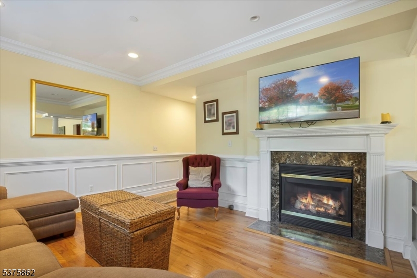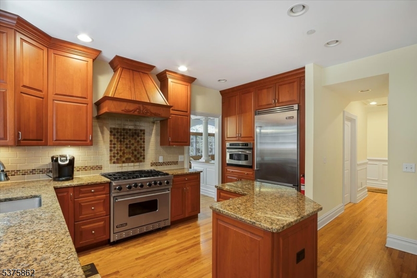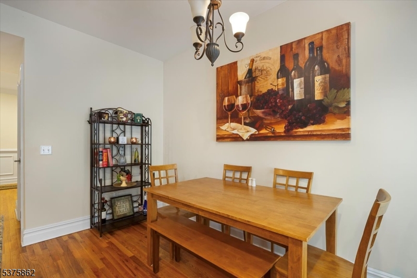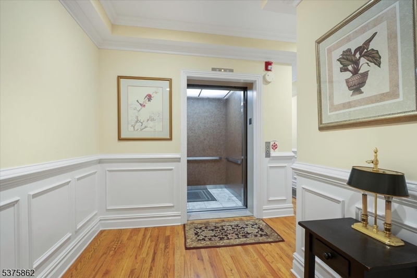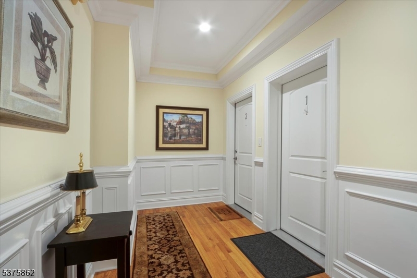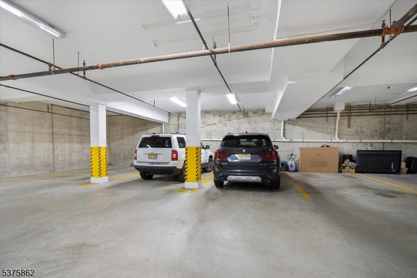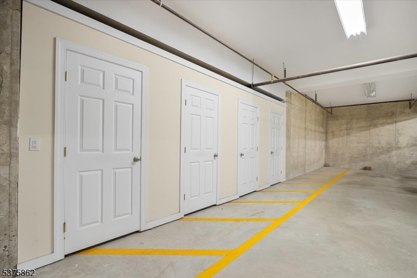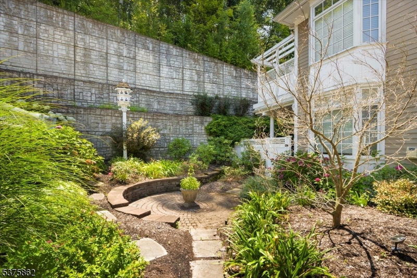60 Chestnut St., 2 | Morristown Town
Tucked in the heart of Morristown steps from the Green, this end unit townhome-style condo offers the space of a house with the ease of condo living. The eat in Chefs kitchen boasts top of the line appliances, a center island and sliders to the oversized private patio and also flows easily into the dining room for effortless entertaining. The dining room features a tray ceiling 2 huge windows plus a bay window The distinctive trim package is particularly evident between the open concept living and dining room that features columns and builtins but is also featured throughout the first floor including the welcoming foyer. The living room features a gas fireplace & oversized windows. The laundry is located on the second floor. Three finished levels include 3 bedrooms, 3.1 bathrooms, and a ground-level entry two-car heated garage plus storage with a common elevator to the main floor entry. Enjoy a quiet morning coffee or evening glass of wine on your private patio. Everything downtown Morristown has to offer restaurants, shops, theatre, and train is just around the corner. the 2 private parking spaces are across from the elevator the second and third spots from the wall with the storage closets. 1 storage closet belongs to this home. owner will subsidize the maintenance fee for 2 years during the special assessment for 6,000 a year maintenance fee listed reflects the reduction. buyer to pay 500 per month. Buyer to confirm maintenance fee and structure with management company. GSMLS 3979051
Directions to property: Anne to Chestnut
