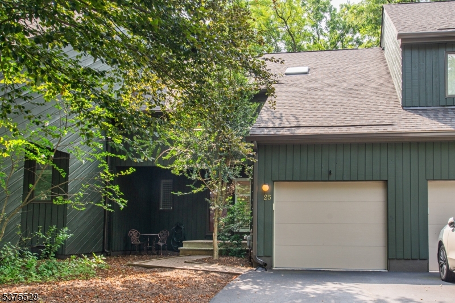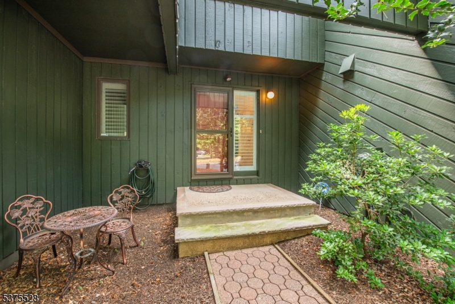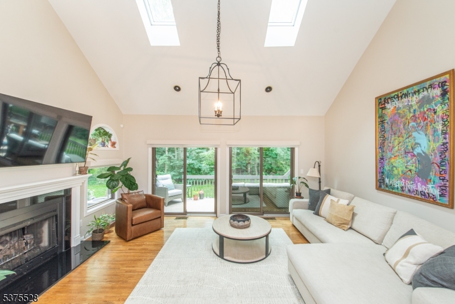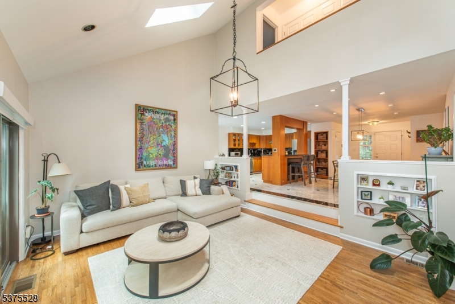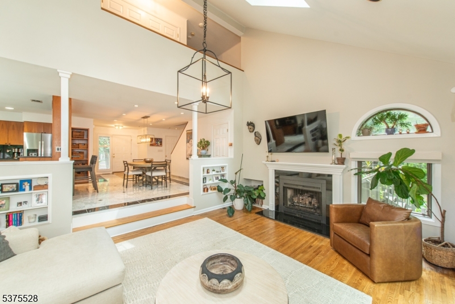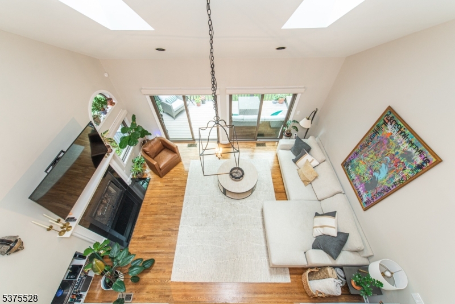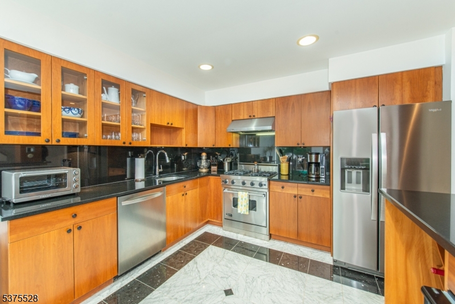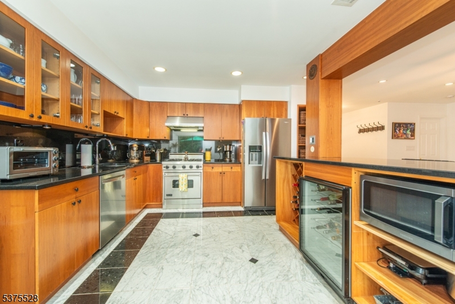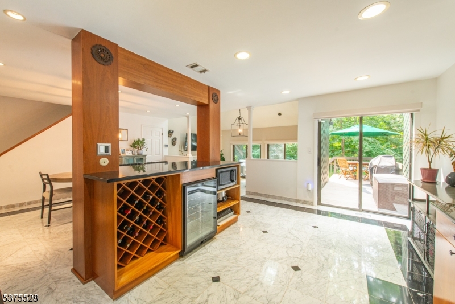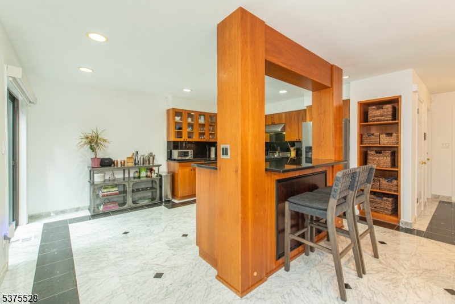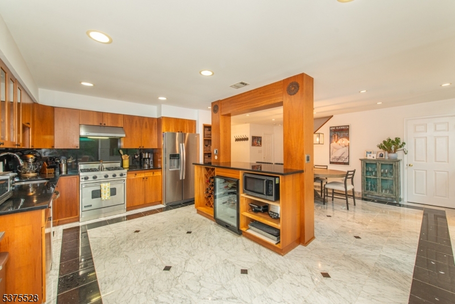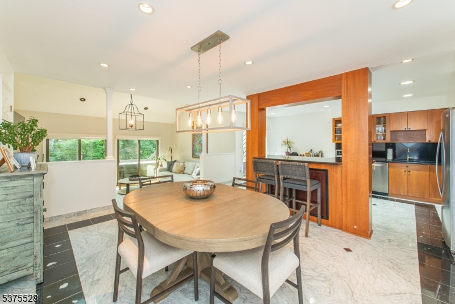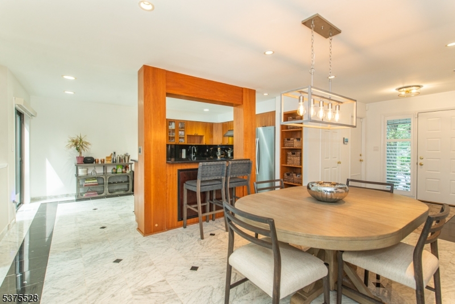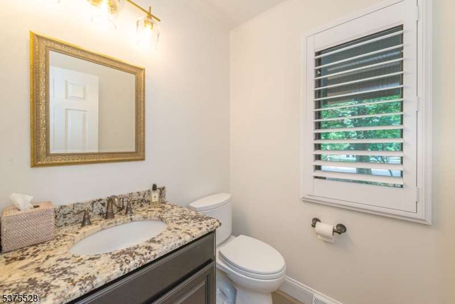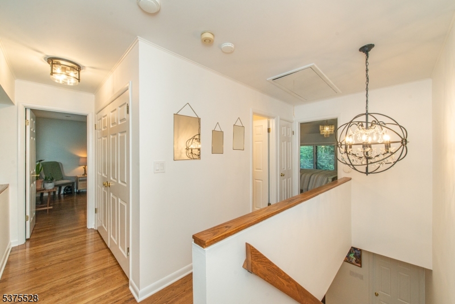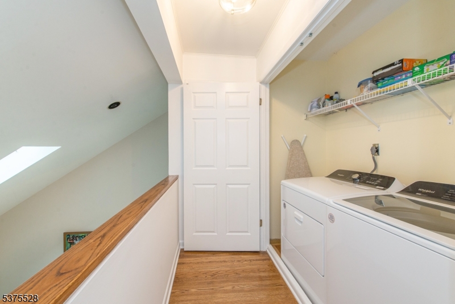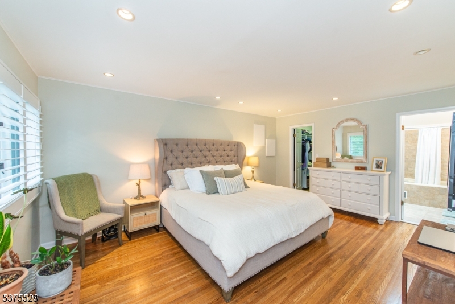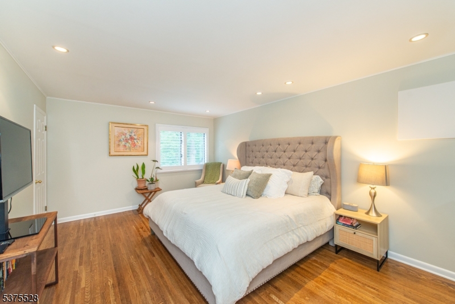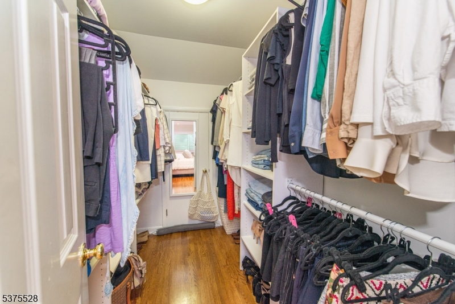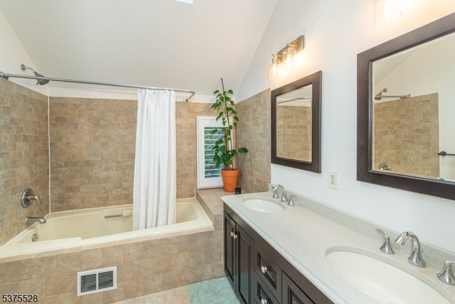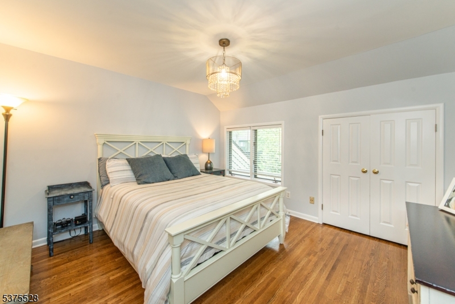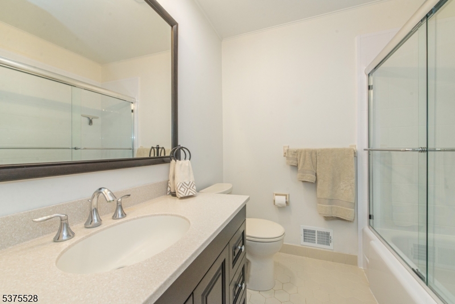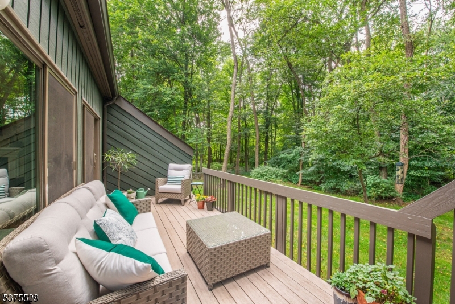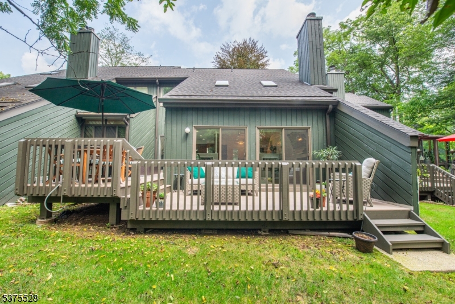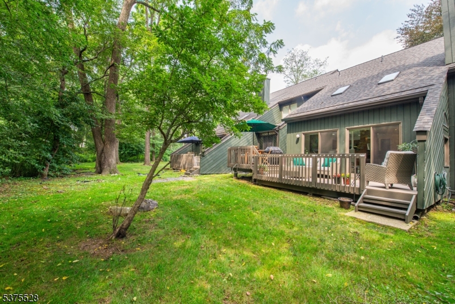25 Windmill Dr | Morristown Town
THIS IS IT! ABSOLUTELY GORGEOUS & TURN KEY!!!! Rare OPEN CONCEPT townhome in sought after Windmill Pond Community!! Completely Updated!!! NEW Roof / Gutters!! NEW Siding!!! Updated Kitchen! Updated Master Bath and half bath! Bright, spacious, and gleams with owner pride! Main level features a welcoming foyer, spacious living room with vaulted ceilings & gas fireplace, large eat-in kitchen featuring island with wine fridge/wine racks, formal dining room and half bath. Kitchen has all stainless steel appliances Stainless appliances (Whirlpool fridge, Viking range) sit elegantly against granite counters. Spectacular marble floors cover the dining room, kitchen and foyer. Upper level includes hardwood floors, two bedrooms, two full baths and upper level laundry closet. Primary bedroom with updated private ensuite, large Walk in Closet with custom built-ins AND extra storage. WANT MORE ???? How about a private wrap-around deck that overlooks a Private lush, wooded backyard a perfect extension of living space for outdoor entertaining!All of this is just minutes from downtown Morristown NYC train, fantastic restaurants, shops, top schools, Morristown Medical Center, and major highways are all within reach.Fall in love with everything this home has to offer! A MUST SEE hurry, it won't last long GSMLS 3979278
Directions to property: South st to James St, Left on Collins, Right onto Windmill
