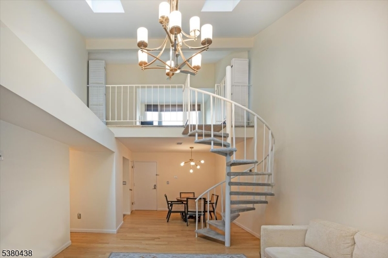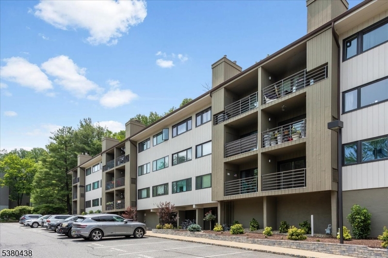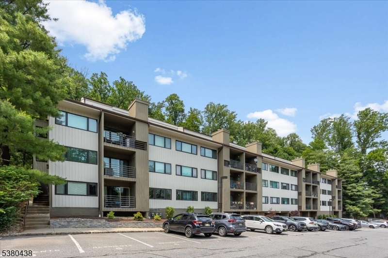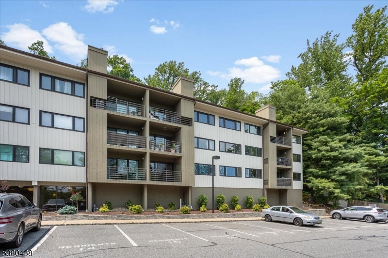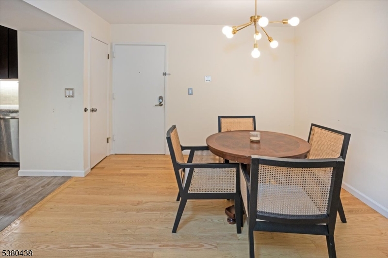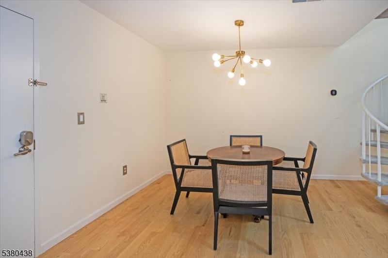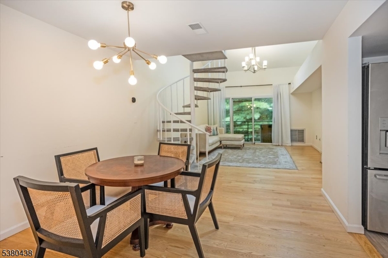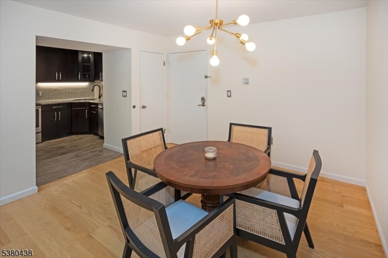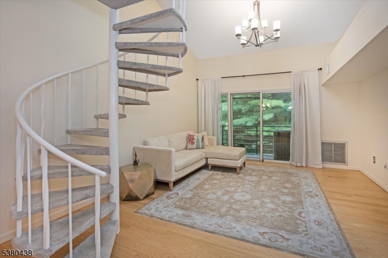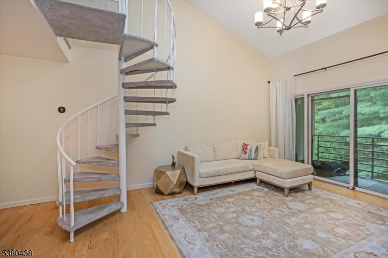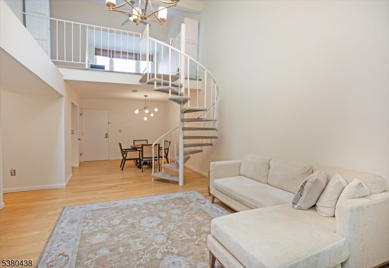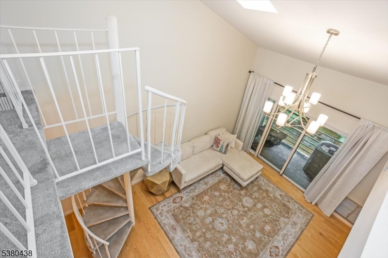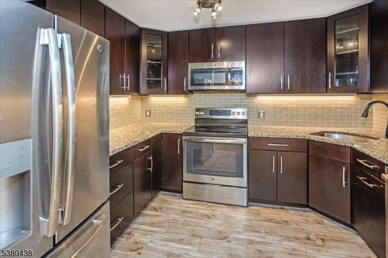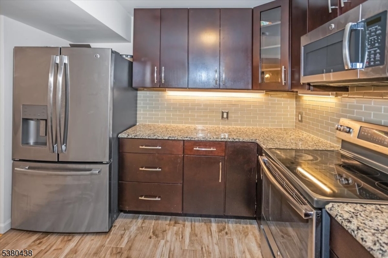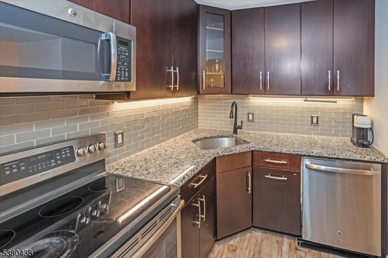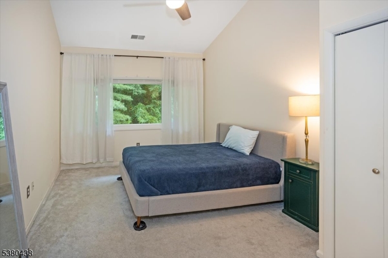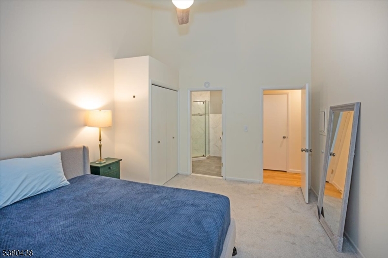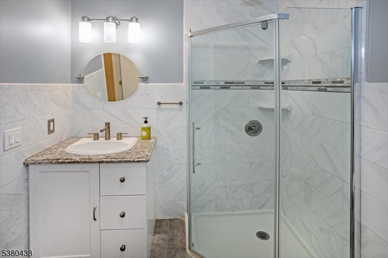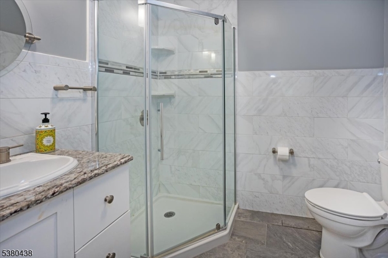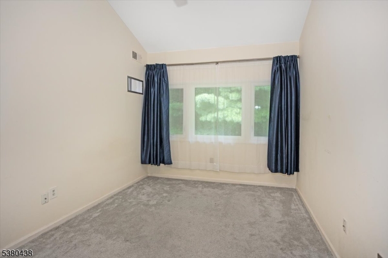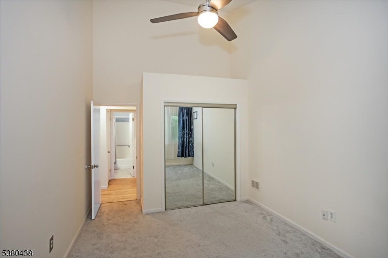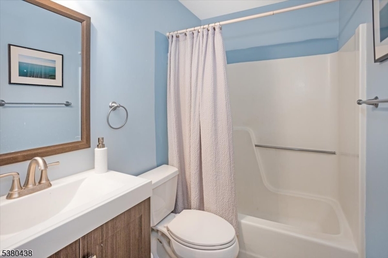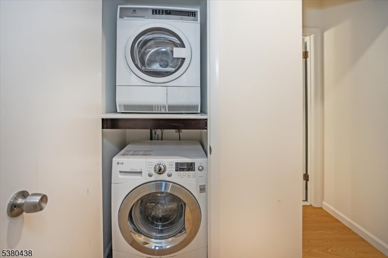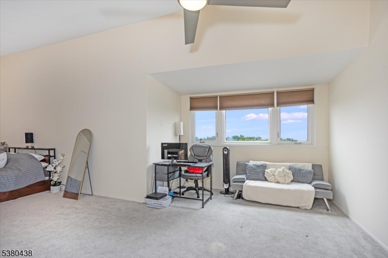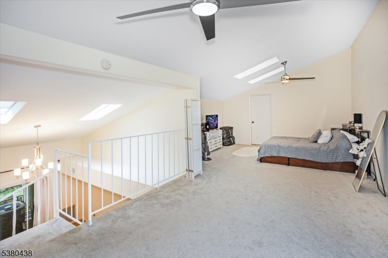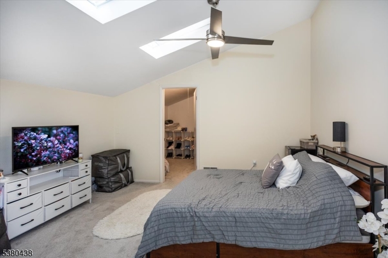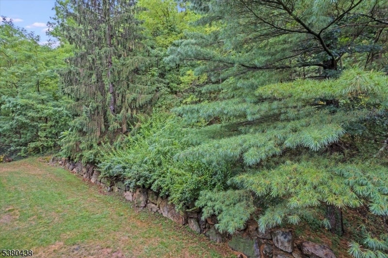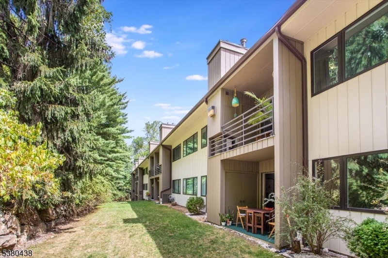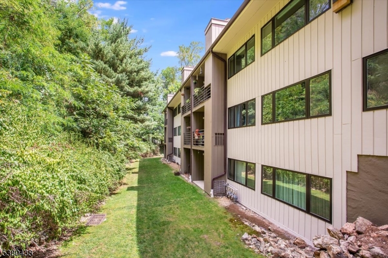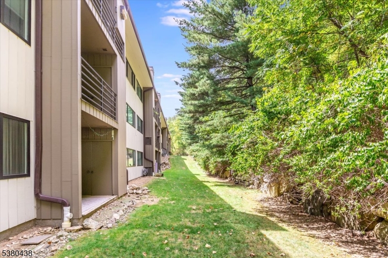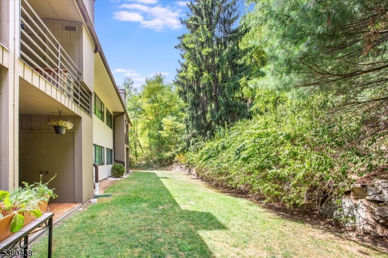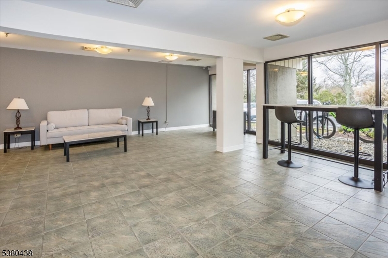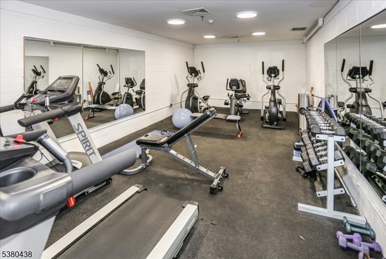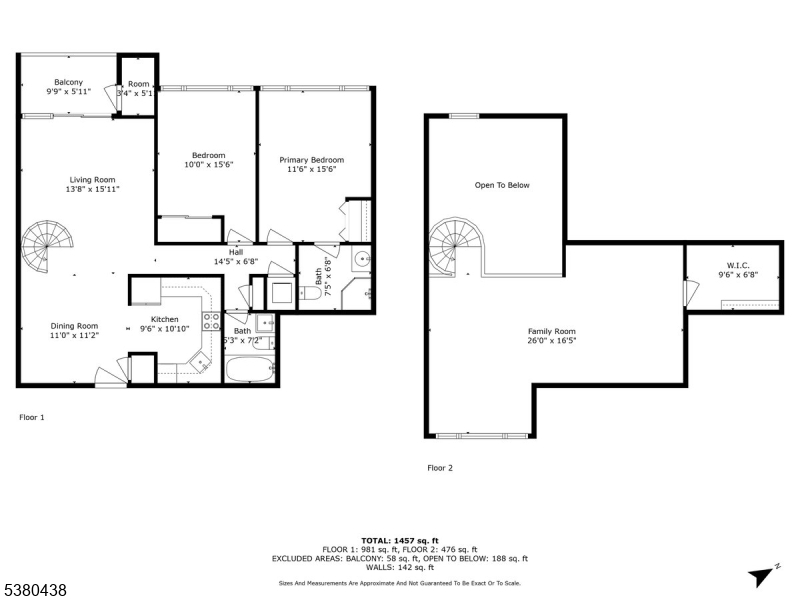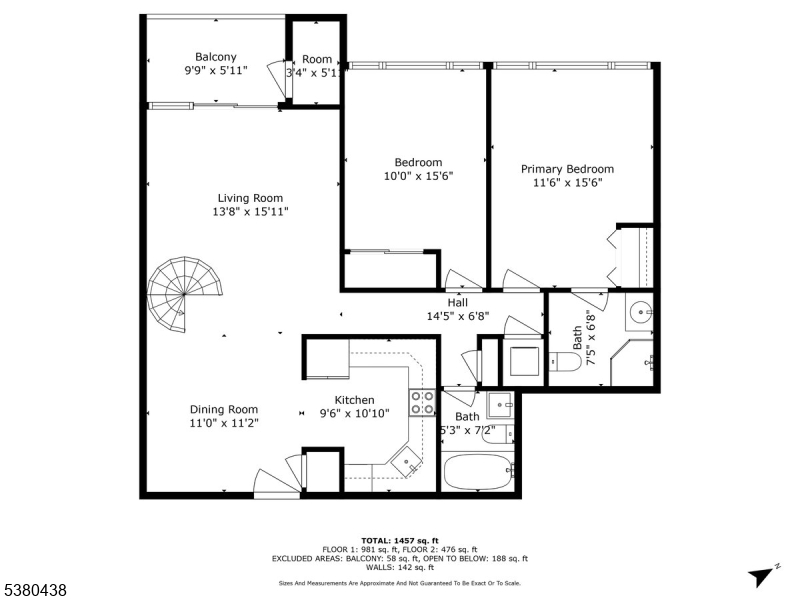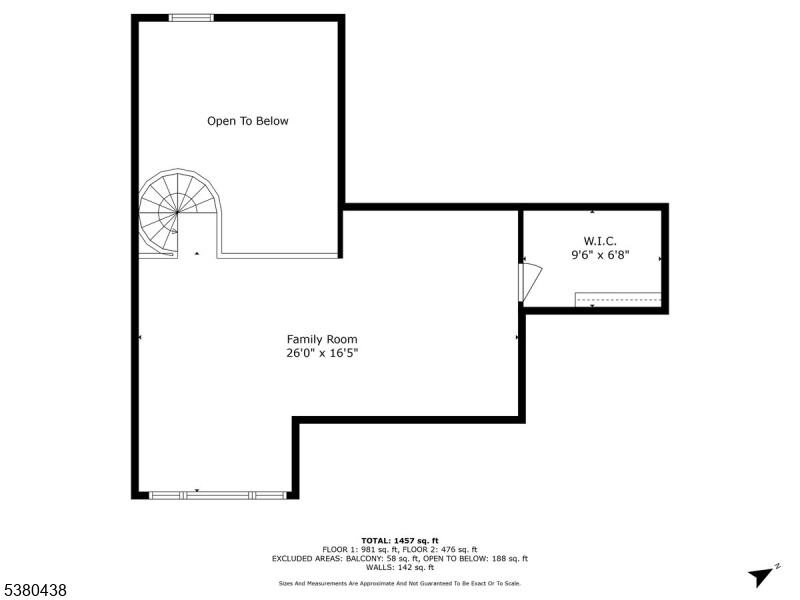41 Mt Kemble Ave403, 403 | Morristown Town
The best kept secret in Morristown. Minutes to the center of town yet private and nestled on a hill backing to Fort Nonsense State Park. This nicely updated 2 bed 2 bath unit also has a large 2nd floor loft to use as a rec room plus another area that can be used as an office or space overnight guests. The loft also has skylights, and a large 9x6 walk in closet. Soaring Ceilings on the first level with skylights bring in so much natural light and gives an expansive feel. Kitchens and Baths have been updated and the 1st level has beautiful hardwood floors. Forced air heat and central air with washer and dryer in the unit makes this unit a do not miss. The unit faces Fort Nonsense Park and provides lovely nature views and privacy from the deck. Enjoy all Morristown has to offer leave your car home! Shopping Dining Nightlife Theater Mid Town Direct Train to NYC Penn Station, then come home to your private retreat. Great condo building with 1 assigned space and potentially 1 additional space available. The lobby is secure and there is a gym and a storage unit on the lobby level. There are no steps to enter the building and an elevator for easy access to all floors. 1 assigned parking space and potentially 1 additional free space first come first served. GSMLS 3982990
Directions to property: Macculloch to left on Mt Kemble (202) pass Heritage House and 2nd Driveway on Right is 41
