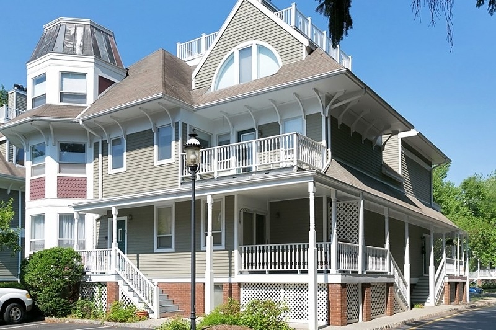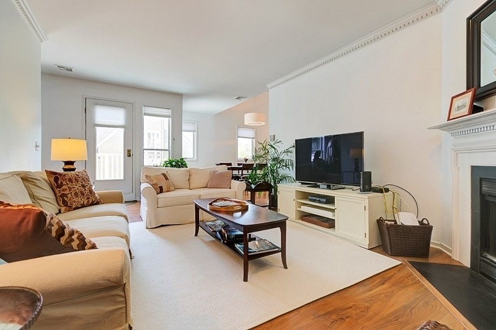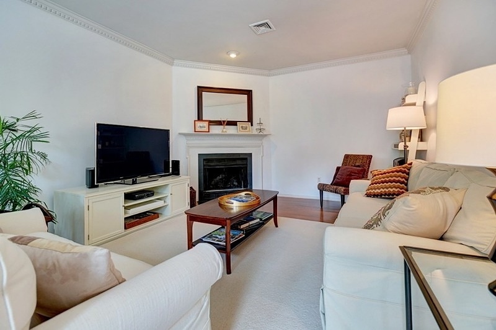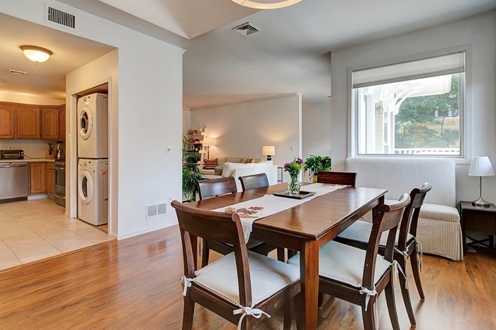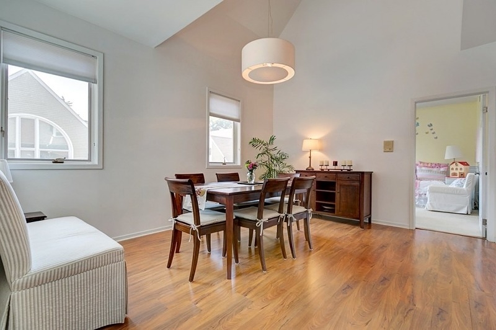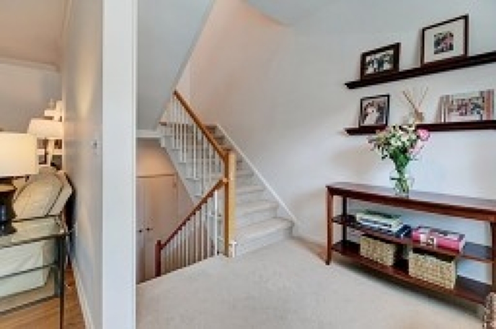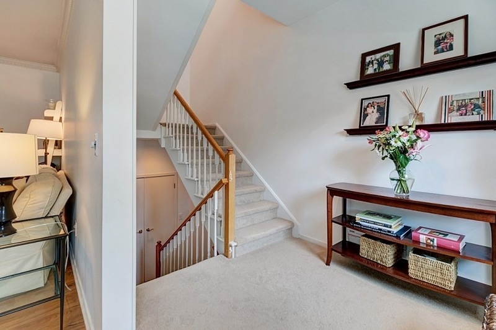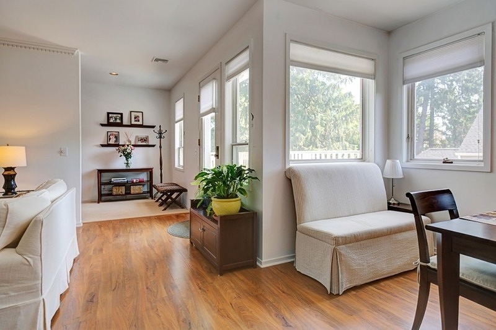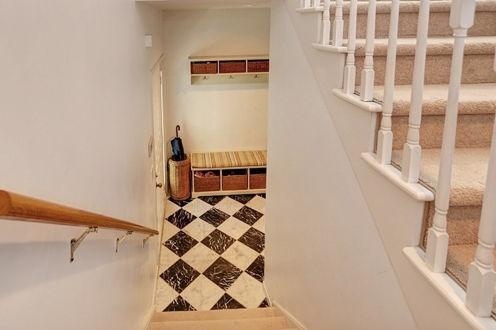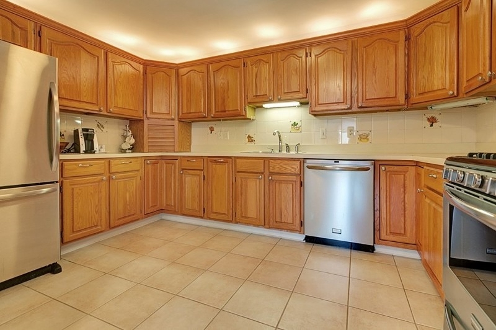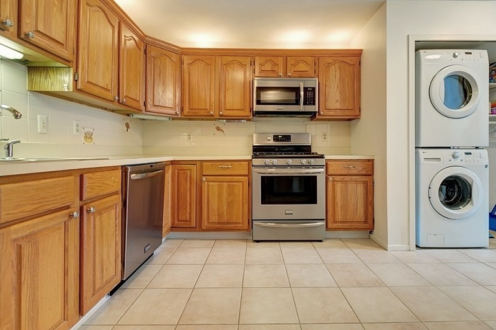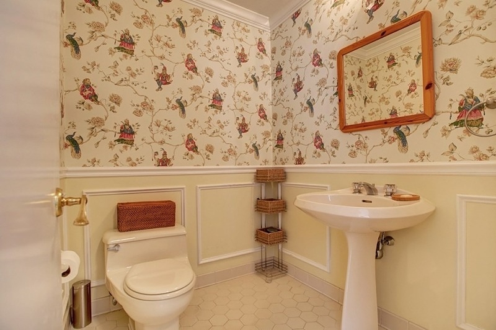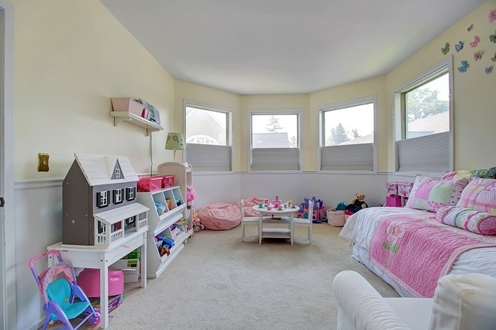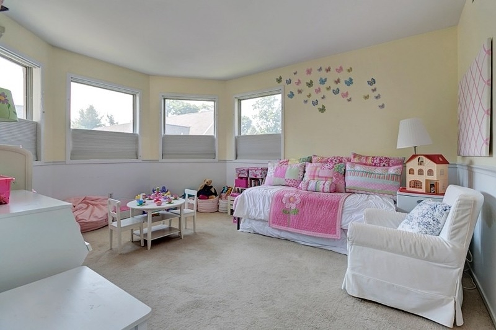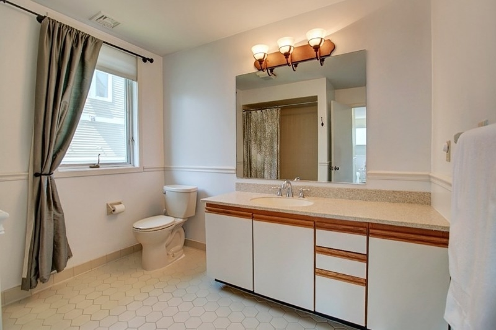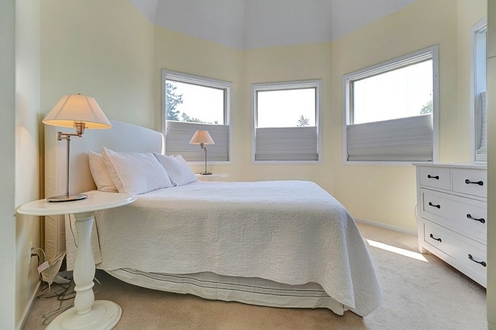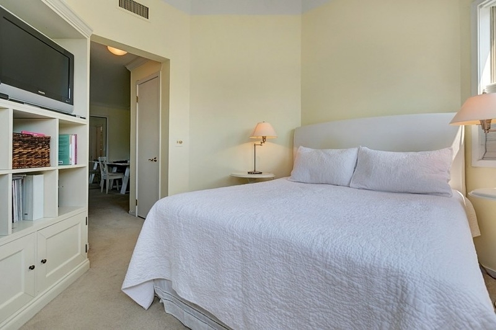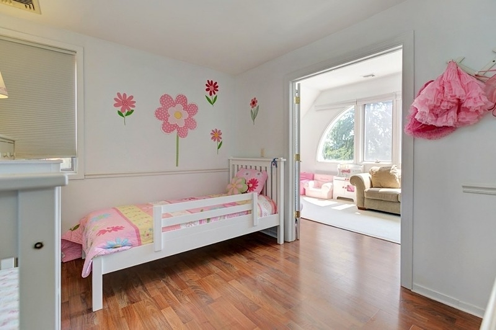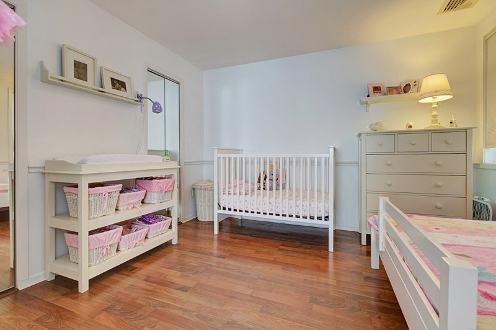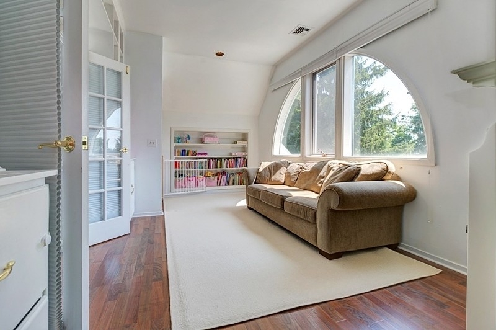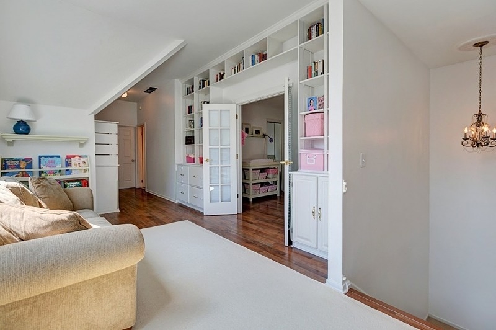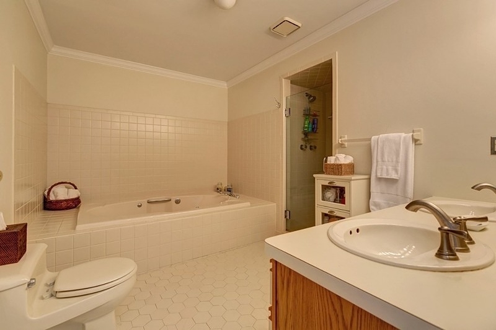13 Franklin Pl, D | Morristown Town
Location, Location, Location! Only 2 blocks of training to NYC, convenient access to 287, and 4 blocks to the vibrant center of Morristown! This unique Victorian-style end-unit townhome in Franklin Corners has bright and sunny exposure. The home features a marble entrance, dentil molding, French doors, and elegant built-ins. Open & airy floor plan; dining room w/vaulted ceiling. The spacious kitchen has all stainless steel appliances and a laundry closet. On this level is a bedroom with an ensuite full bath. The upstairs level has 2 additional bedrooms with walk-in closets, 2nd full bath, and a loft sitting area with w/custom floor-to-ceiling shelving & cabinets. French doors lead to in-home office (or convenient opportunity for additional bedroom), all new windows GSMLS 3984011
Directions to property: South Street to Elm St to Franklin St to Franklin Place. The building is on the right 5D
