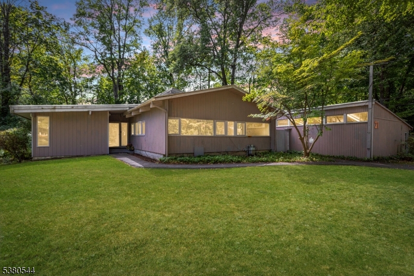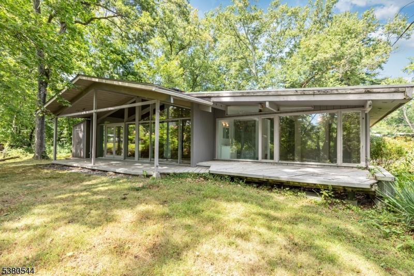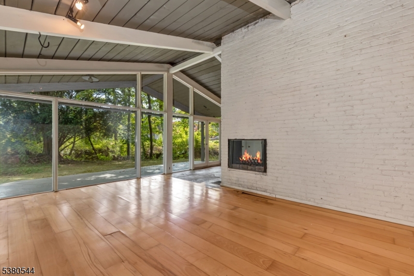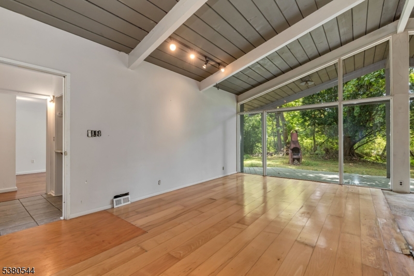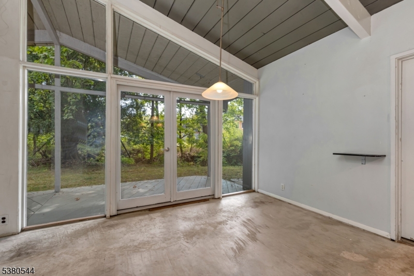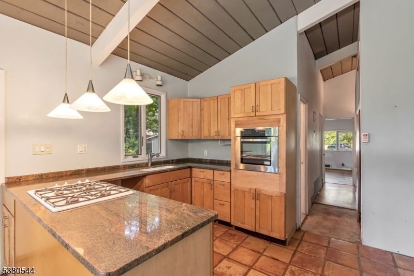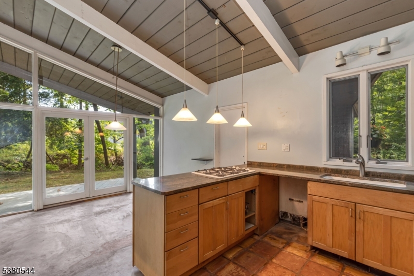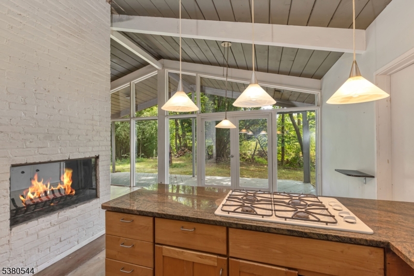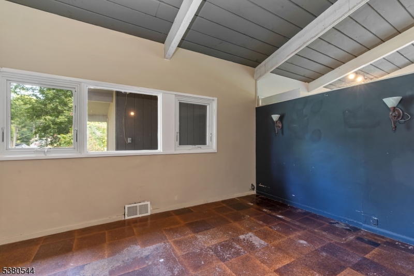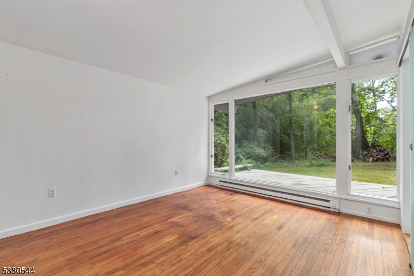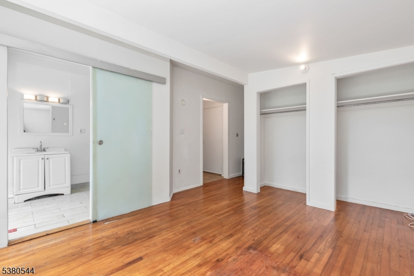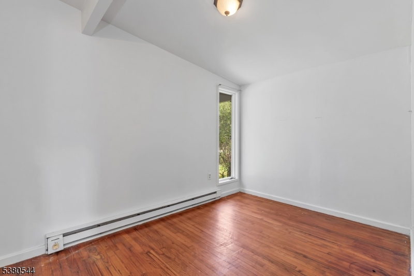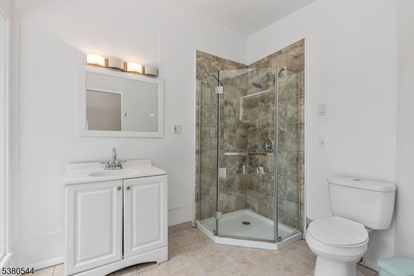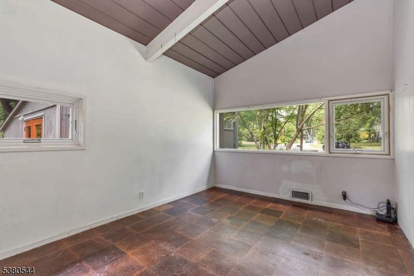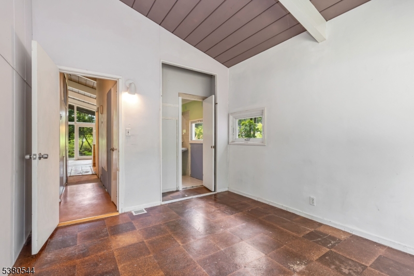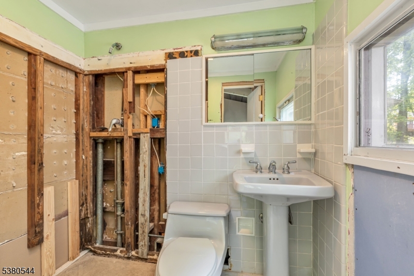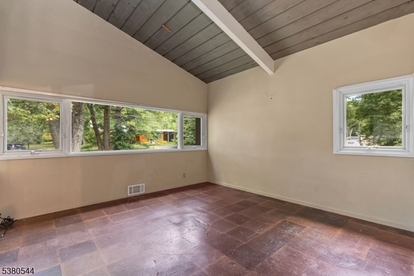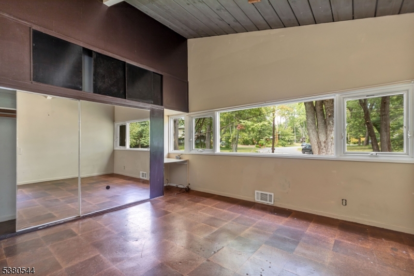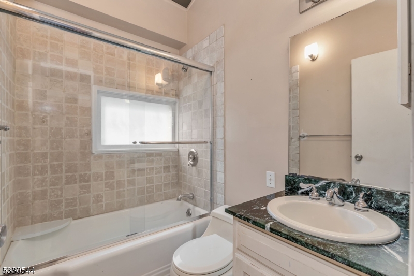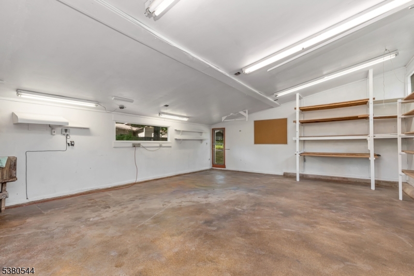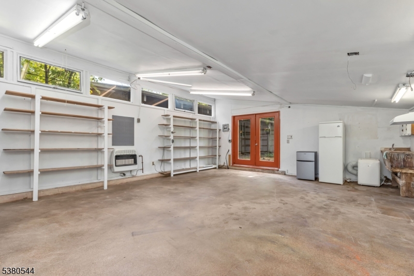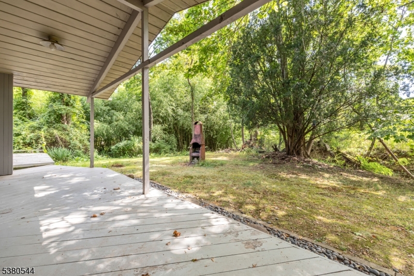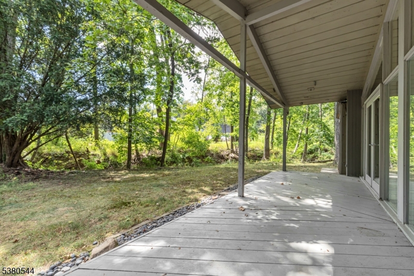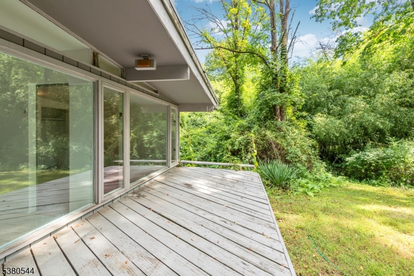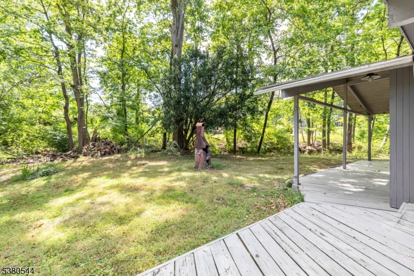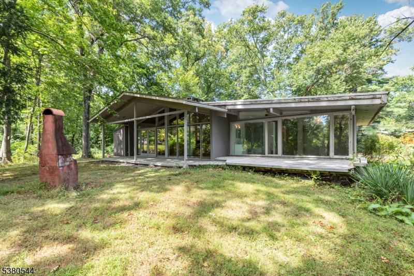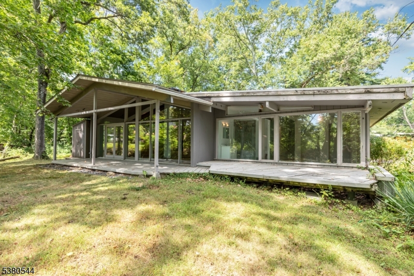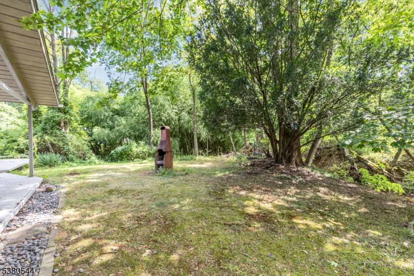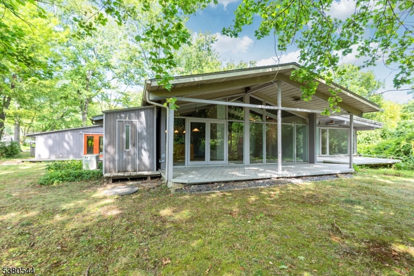21 Maxwell Ct | Morristown Town
Step into the promise of possibilities with this classic mid century modern home, located in one of Morristown's most sought after neighborhoods. With single level living and a walk to everything lifestyle, this home offers both convenience and character. Inside you'll find 3 bedrooms, 2 of them en suite, 3 baths, a large kitchen and dining area, a two sided wood burning fireplace serving both the living room and kitchen/dining area, an office and an unfinished basement. You'll also find all the features of mid century modern ... clean lines, vaulted ceilings, original cork flooring, large windows and glass walls allowing integration with the outdoors. There's a fun private sauna on the deck, a rare and relaxing touch, and a full house generator to keep it all going! A separate heated and powered studio adds incredible flexibility ... an art studio, a home office, a recreation space or convert back to a garage ... the choice is yours! Yes, this home needs renovation, but the potential is undeniable! Bring your contractor and your vision ... this is your chance to own a piece of architectural history and create something special in a neighborhood that rarely sees an opportunity like this. Please note that this home is being sold strictly as is and is in need of renovation and repair. GSMLS 3984830
Directions to property: James to Erskine to Maxwell

