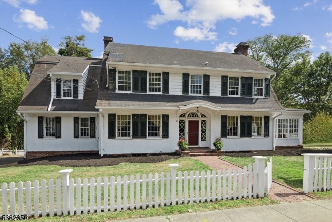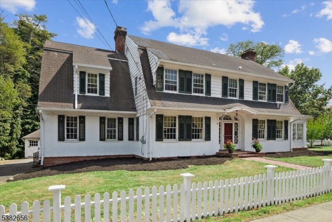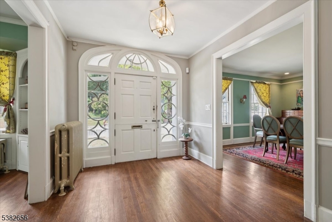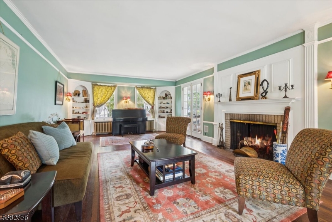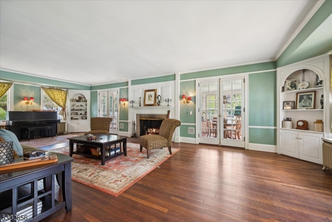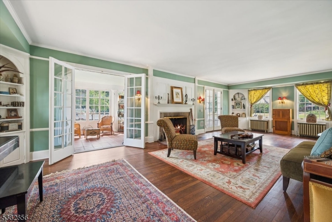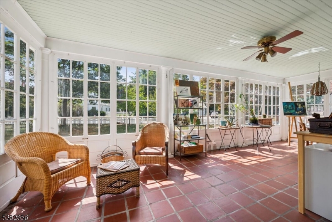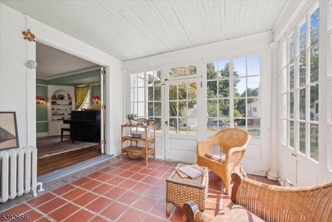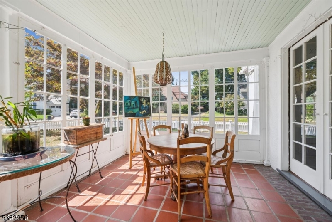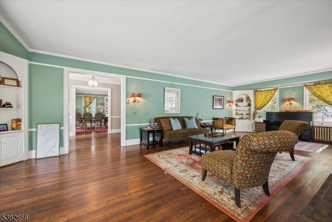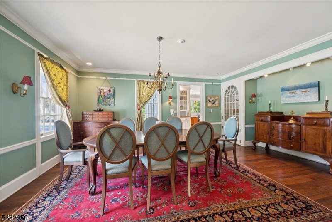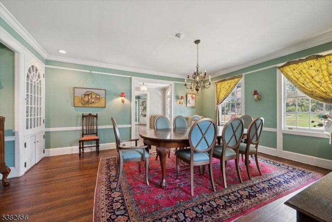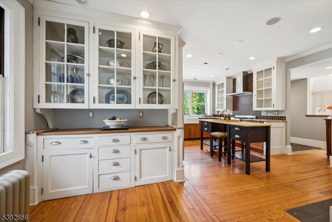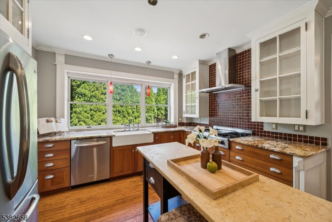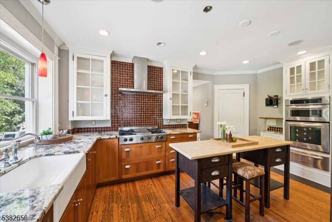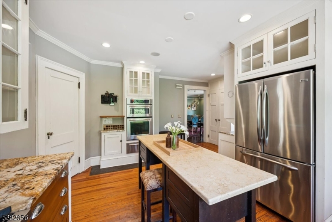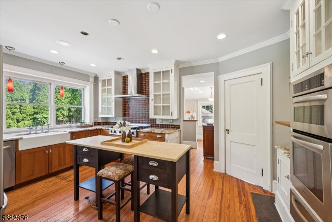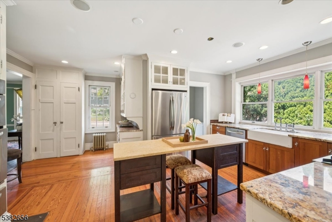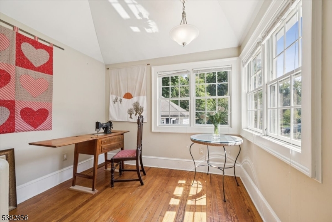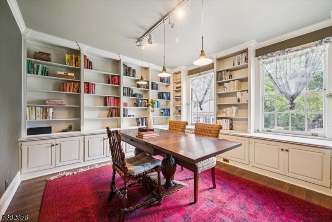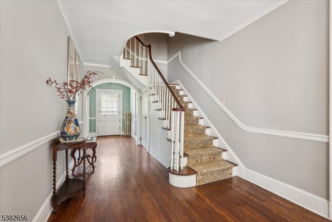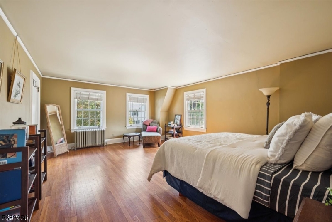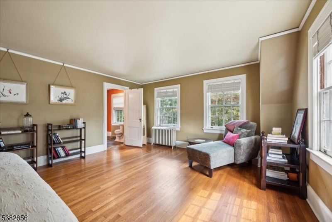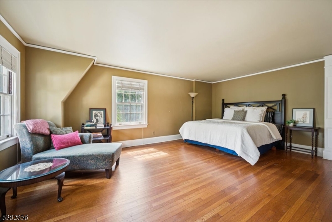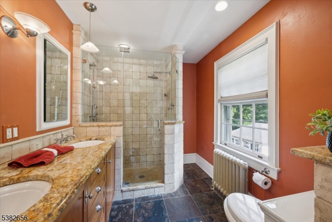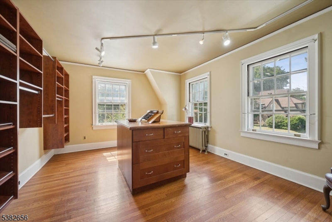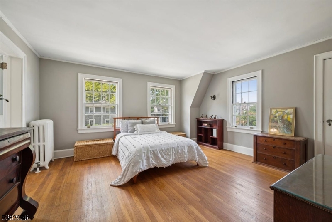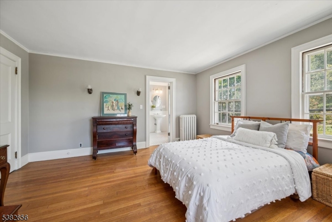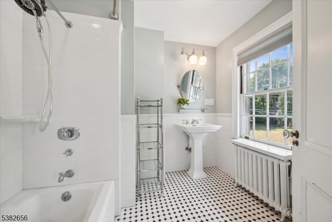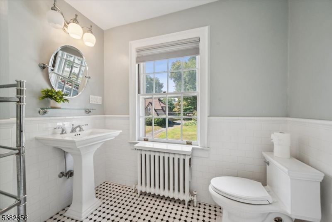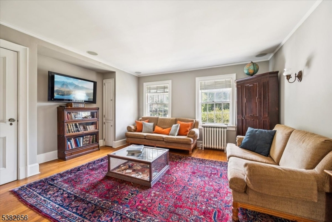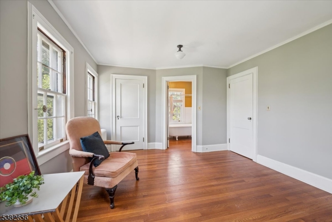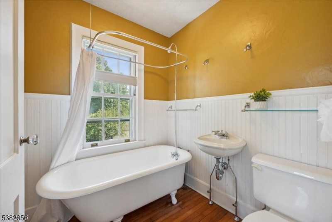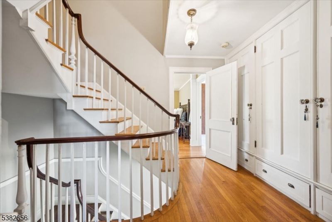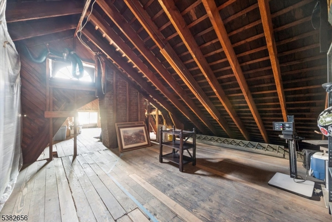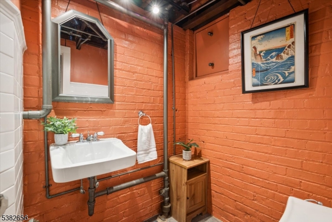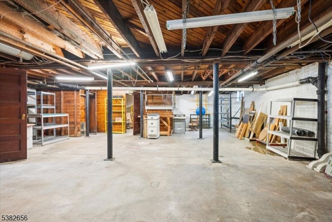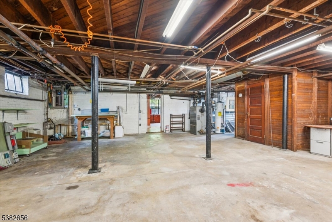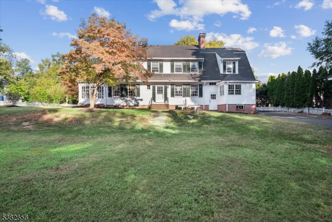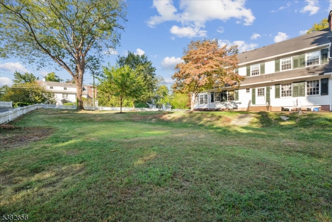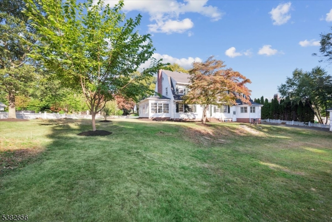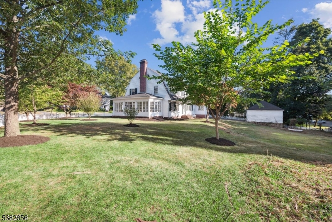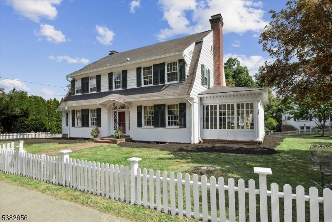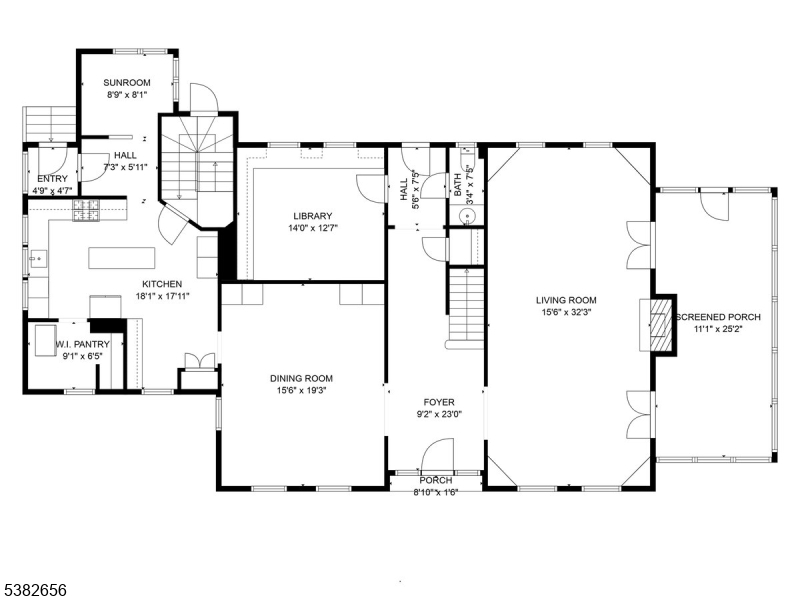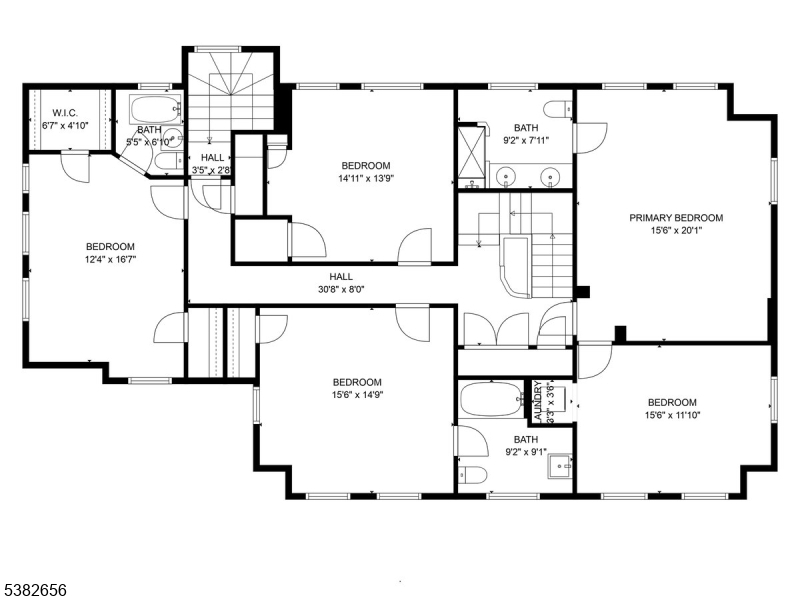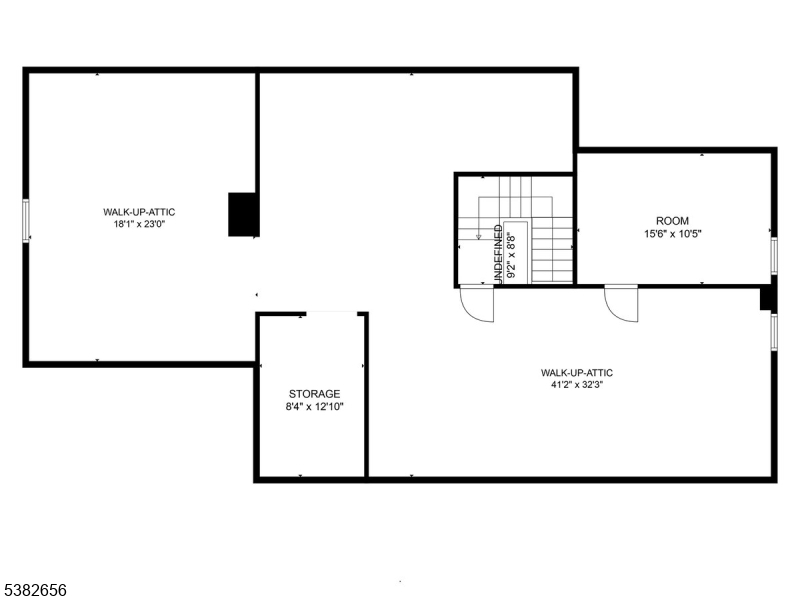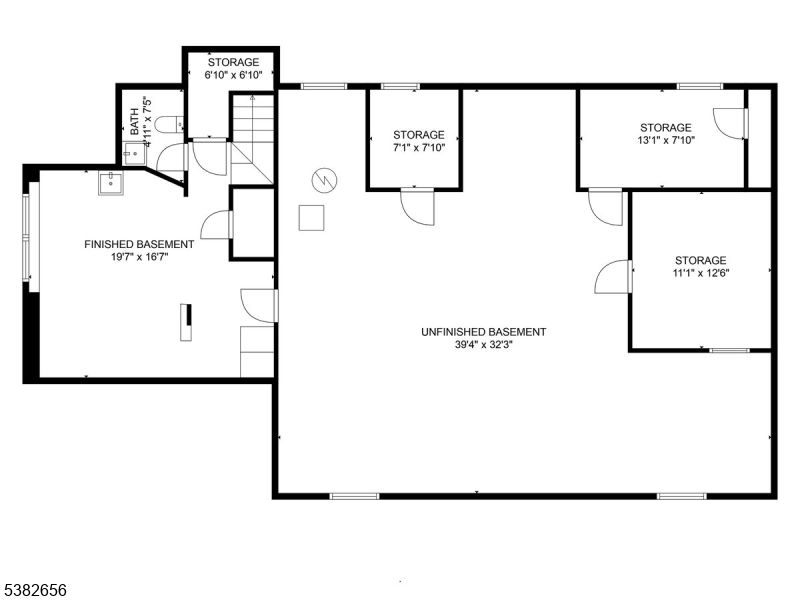31 Hamilton Rd | Morristown Town
Dutch Colonial in Prime Morristown Location! Extremely unique opportunity where a substantial amount of the repair costs are built into sale price through a charitable contribution to 501c3. Step into timeless elegance ideally located just blocks from the vibrant shops, restaurants, and cultural offerings. This historic gem captures the essence of unspoiled beauty with its graceful layout, original craftsmanship, and period details throughout. A welcoming front-to-back foyer opens to expansive living and dining rooms, each adorned with original hardwood floors, antique glass, built-in corner cabinets, and preserved Edison light fixtures. French doors invite you into a sun-drenched enclosed porch. The versatile floor plan includes a warm library with custom built-ins, a spacious eat-in kitchen with breakfast bar and a walk-in pantry. An elegant staircase leads to 4 generously sized bedrooms, including the primary suite with rare, oversized dressing room. 3 full baths, 2 thoughtfully updated, blend modern comfort with timeless design. A walk-up attic offers endless potential while a back staircase adds historic character. The lower level includes a greenhouse-style room, and abundant storage. Outside, the large, fenced yard bordered by a classic white picket fence accented with , cherry and mulberry trees. With its distinguished details, and unbeatable location minutes from thriving downtown, yet tucked into a beautiful residential street, this home is a rare opportunity. GSMLS 3984959
Directions to property: South Street onto Hamilton or Franklin St onto Hamilton
