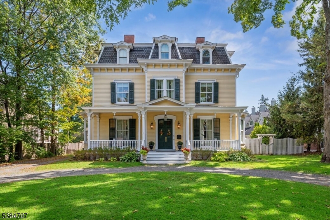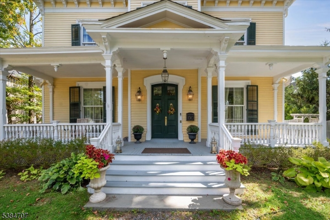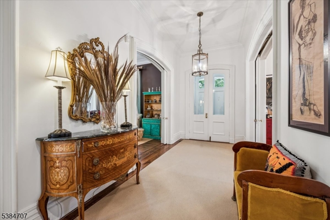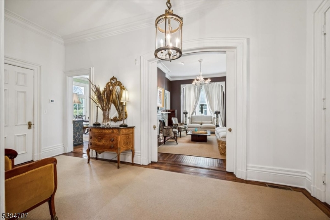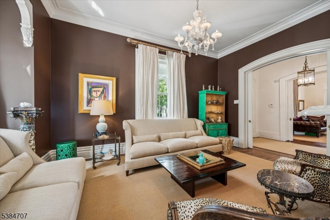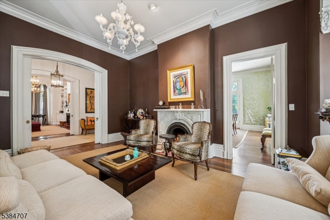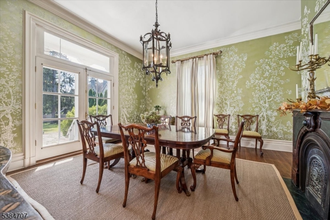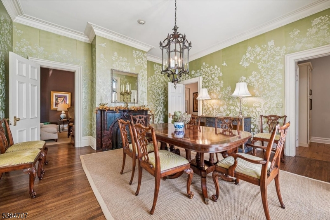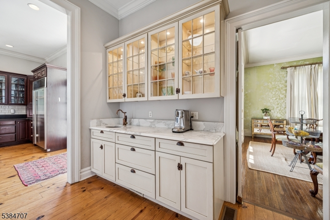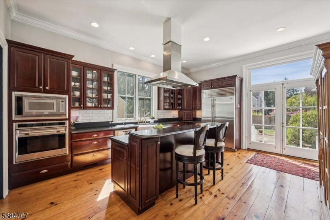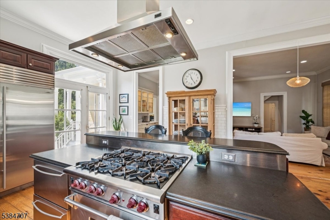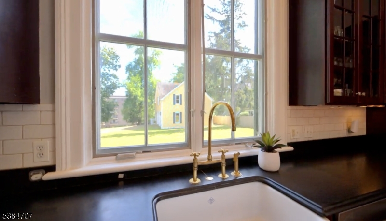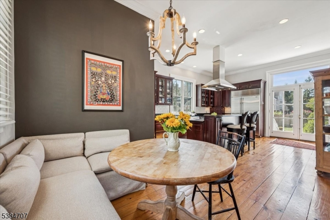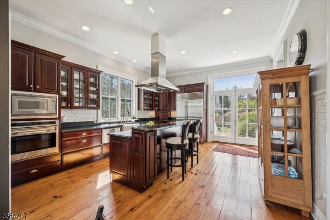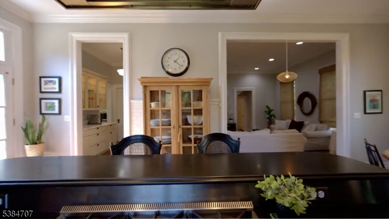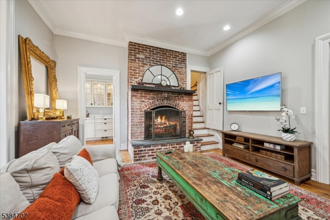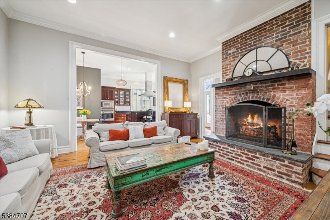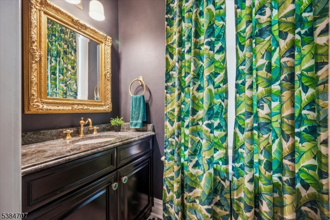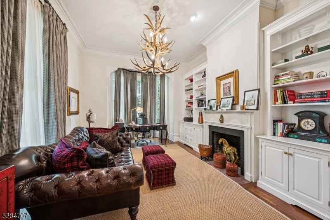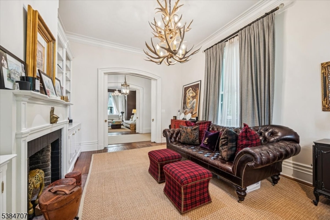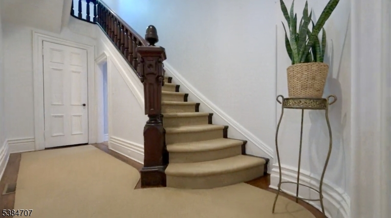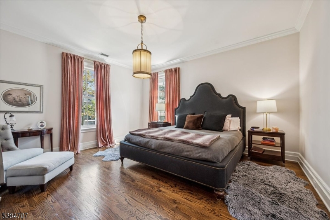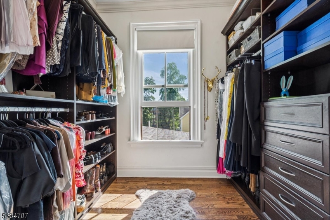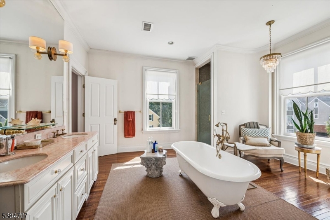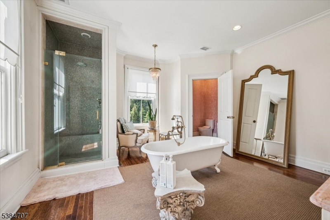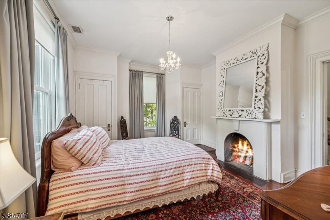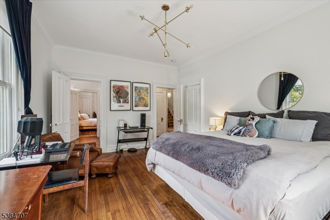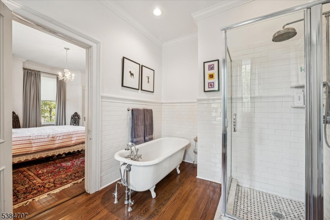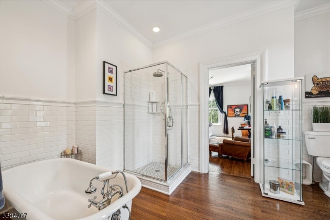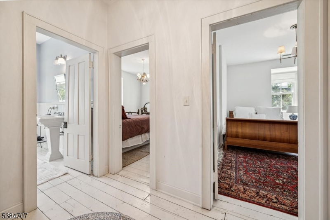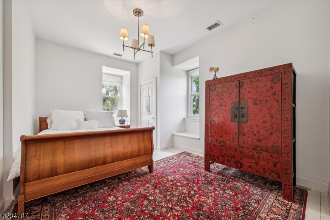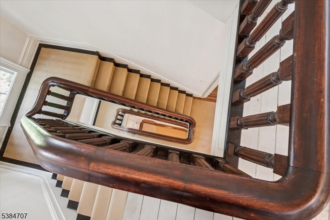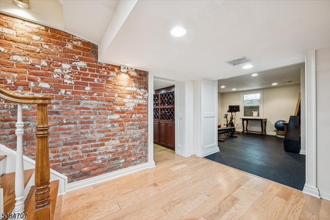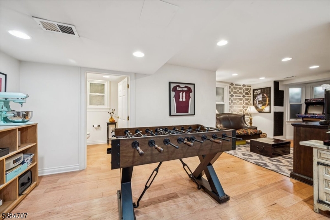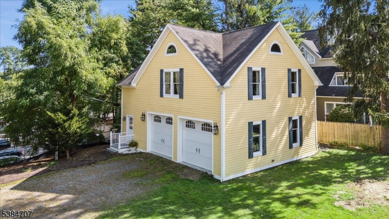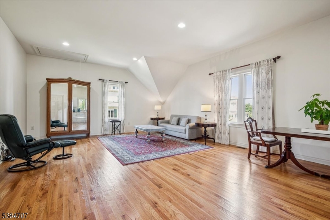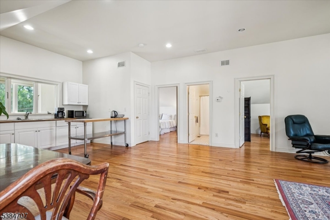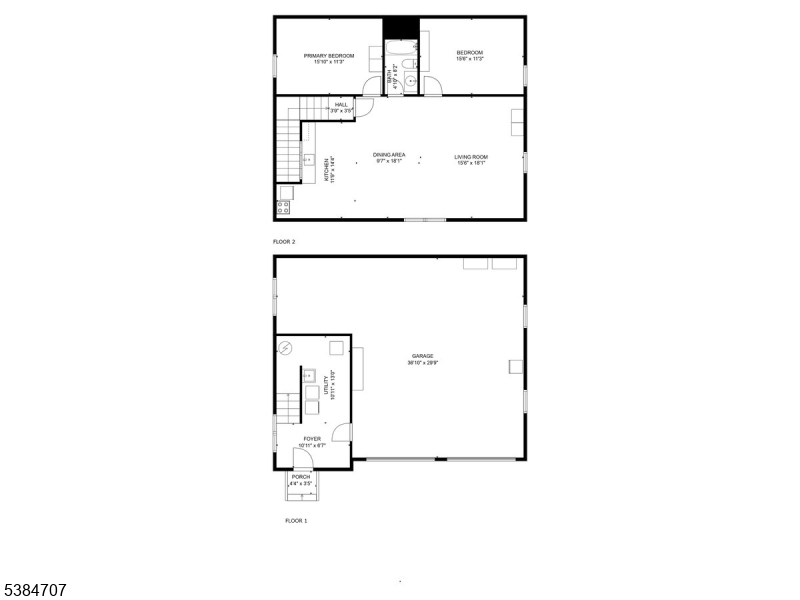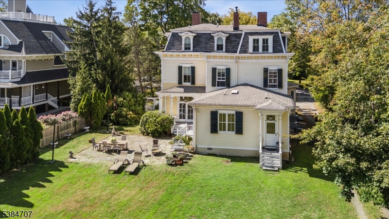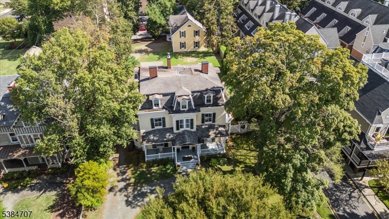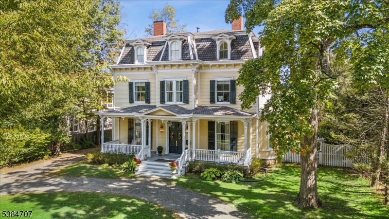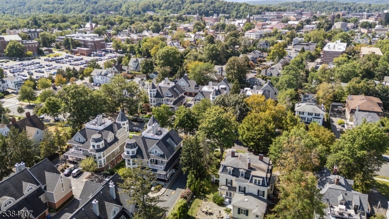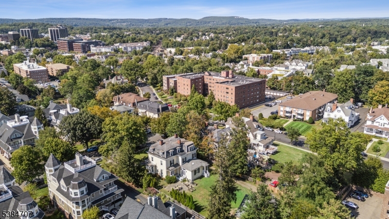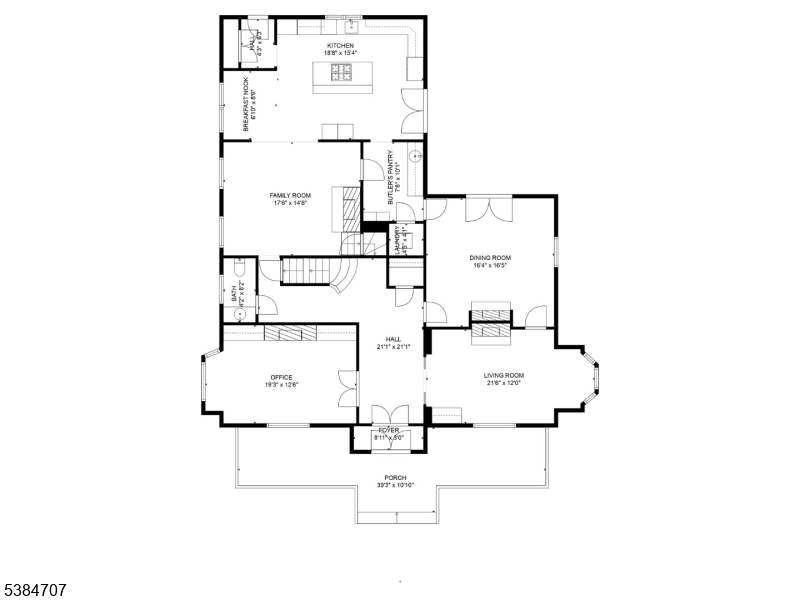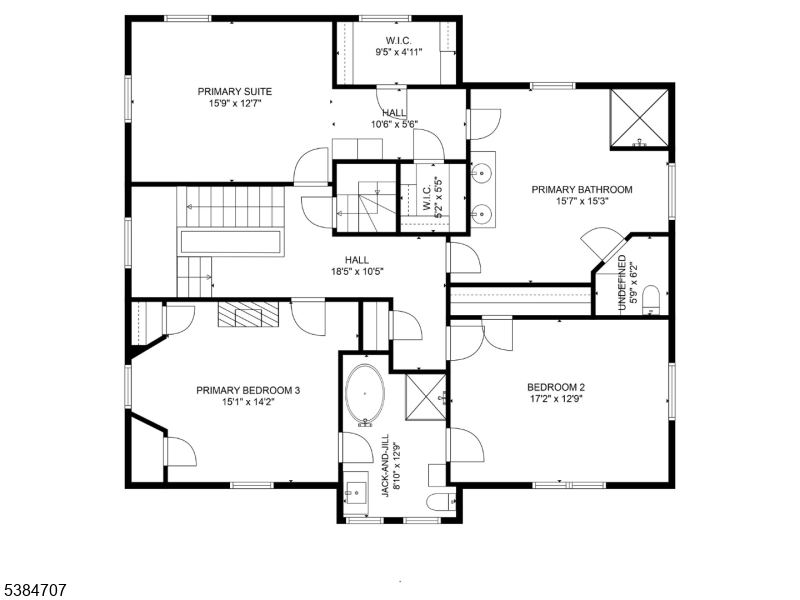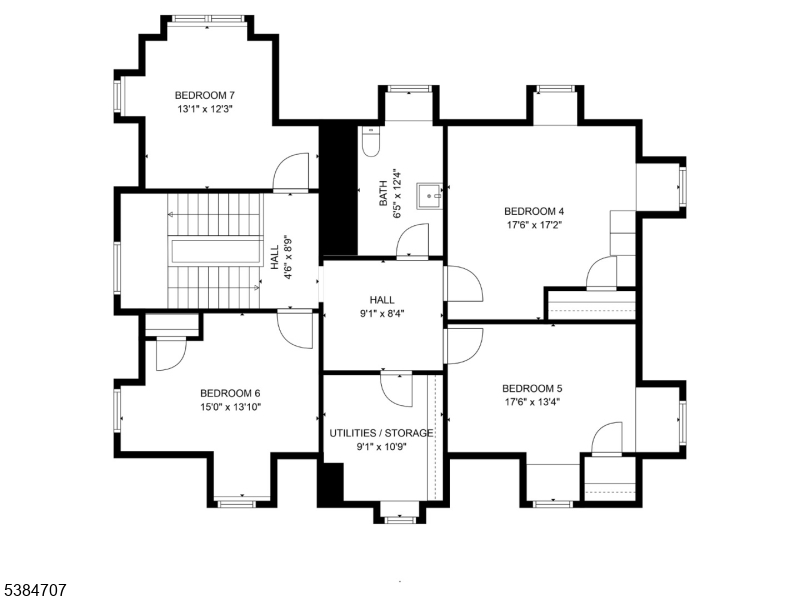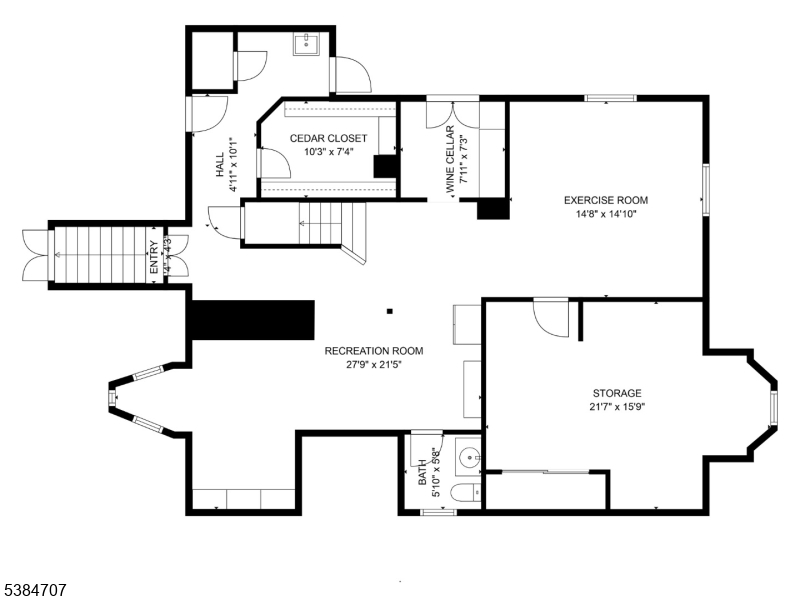21 Franklin Pl | Morristown Town
A world of luxury, elegance, and prestige. Stunning 1862 Victorian incorporates 21st-century updates while maintaining its timeless character, all set on a beautifully landscaped 1/2 acre lot. Blocks from NJ direct train to NYC, downtown shops, restaurants, schools, and Morristown Airport. Hardwood floors and soaring 12ft ceilings flow throughout the home, crown moldings, detailed trim, 5 fireplaces, and a finished basement. The living room with fireplace opens to an elegant dining room and a spacious butler's pantry, perfect for entertaining. The gourmet chef's kitchen features warm custom cabinetry, granite counters, high-end appliances, and a walk-in pantry, with a breakfast nook that seamlessly connects to the inviting gathering room. Completing the floor are a powder room, laundry room, and a distinguished office with built-in shelving and fireplace. The second floor hosts the primary suite with 2 custom WIC and a palatial en suite bath. 2 additional bedrooms share a convenient Jack-and-Jill bathroom, while the third floor offers 4 more bedrooms, a full bath, and excellent storage. The finished LL includes a cozy recreation room, exercise area, wine cellar, 1/2 bath, and storage. Outdoors, a private fenced-in yard with a patio that provides the perfect backdrop for entertaining. Beyond, a fully renovated carriage house adds comfort and versatility. This exceptional residence offers not only grandeur and history, an extraordinary opportunity in the heart of Morristown. GSMLS 3987105
Directions to property: Morris St onto Elm Street. Left onto Hill St. Right onto Franklin or South St onto Hamilton, straigh
