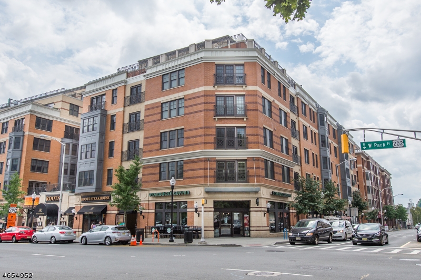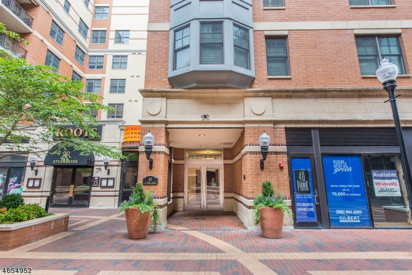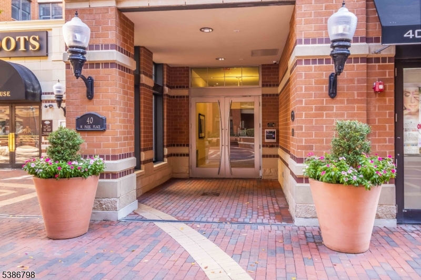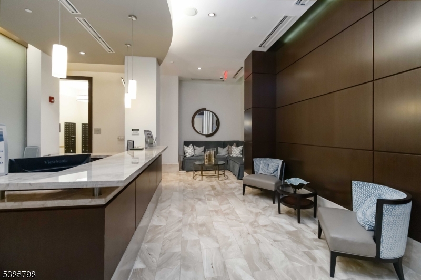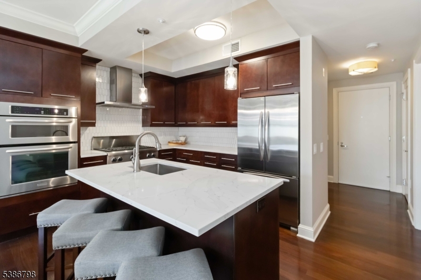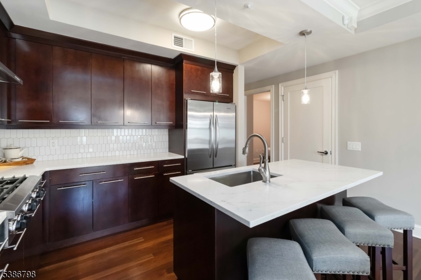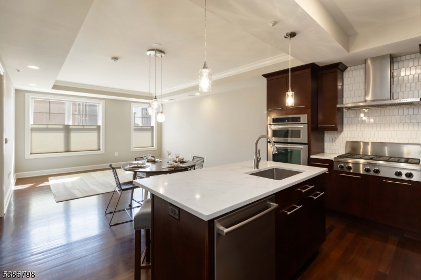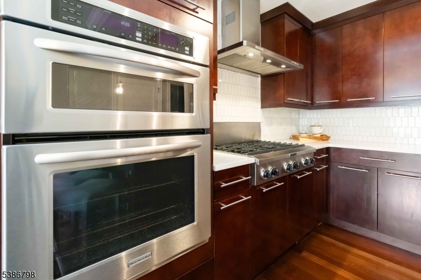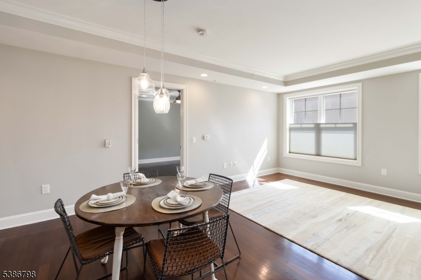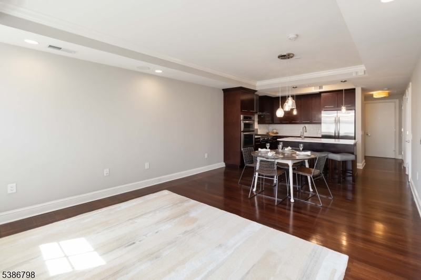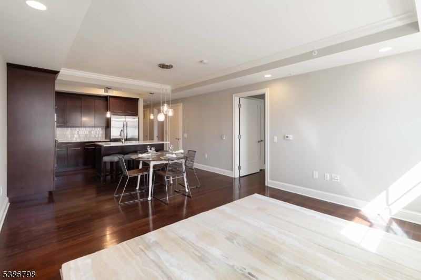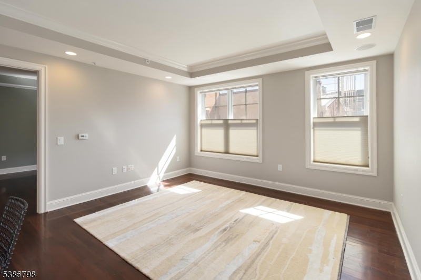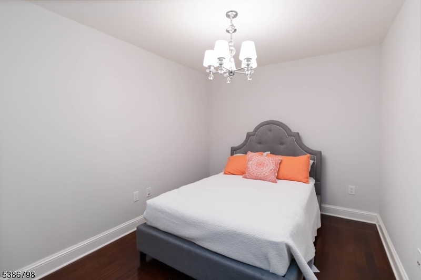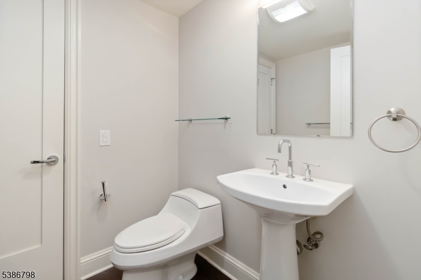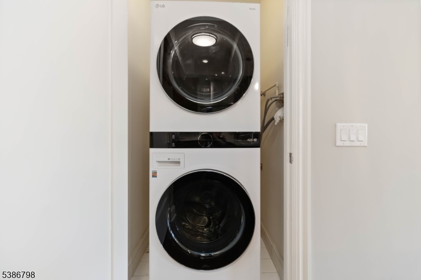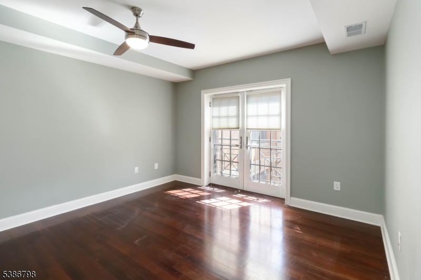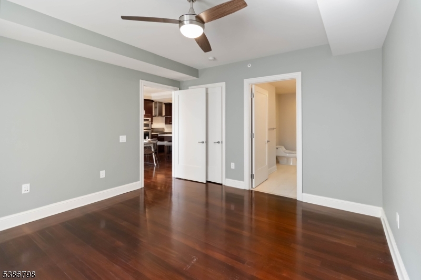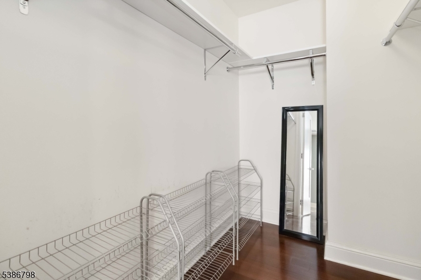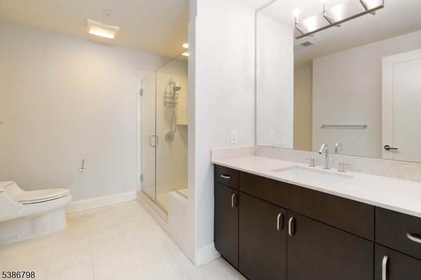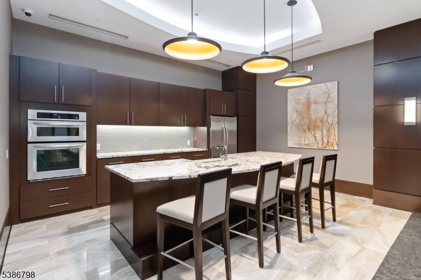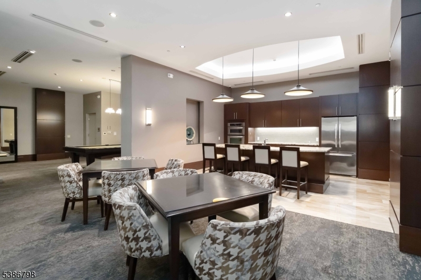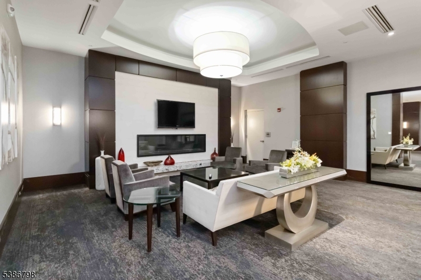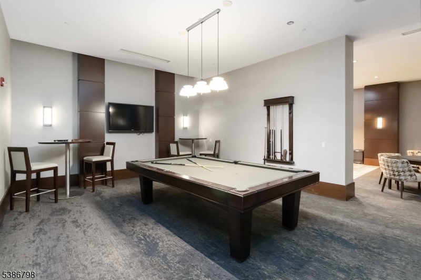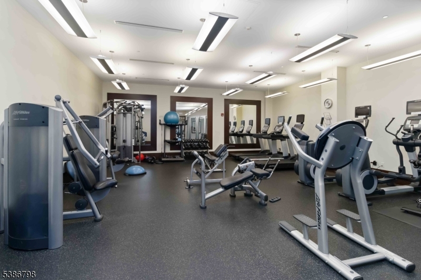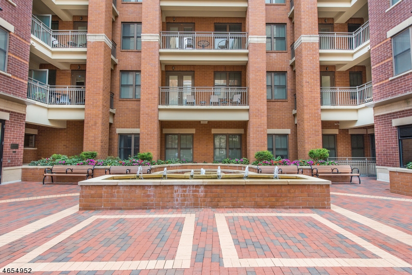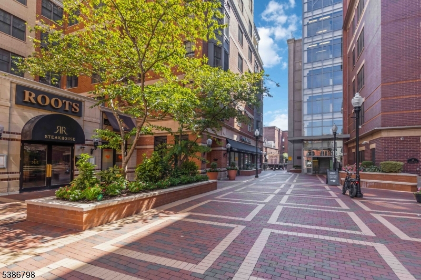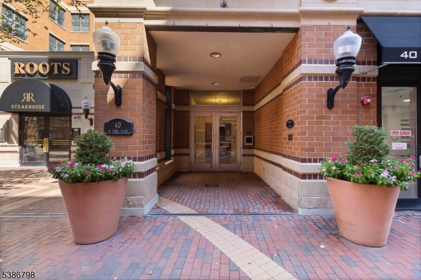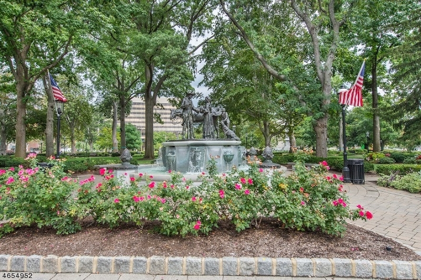40 Park - Unit 315, 315 | Morristown Town
NYC-style living awaits at 40 Park, Morristown's premier luxury residence on the Green. This sophisticated 1-bedroom, 1.5-bath home with den is perfectly positioned on the 3rd floor, offering a modern open-concept layout and sunlit interiors. The kitchen has been thoughtfully updated with a new dishwasher, quartz countertops, and stylish light fixtures, and includes a rare eat-in dining area in addition to a breakfast bar that opens seamlessly to the spacious family room with oversized windows. The primary suite features a spa-like bath with a seamless glass shower, large vanity, and generous storage, while the versatile den and powder room provide flexibility for today's lifestyle. A standout feature of this unit is the valuable extra storage space, accessible directly from the powder room, an uncommon perk among one-bedroom residences. Gleaming hardwood floors, ample closet space, and deeded garage parking (space #62) further enhance comfort and convenience. Residents enjoy concierge service, a private fitness center, and the exclusive Club Room Lounge with a catering kitchen, wide-screen TVs, billiards, and a gas fireplace. All of this in the heart of downtown Morristown, just steps from fine dining, shopping, vibrant nightlife, and the direct train to New York City. GSMLS 3988546
Directions to property: 287 to exit 35, South Street towards Morristown Green. Above Roots, Starbucks. Entrance in rear.
