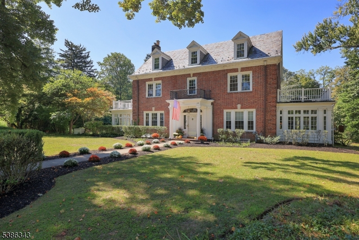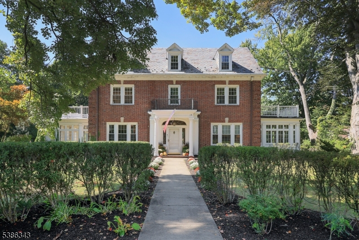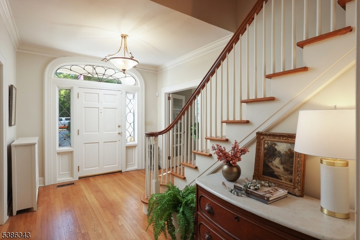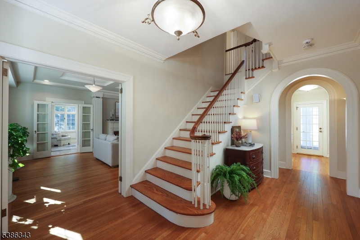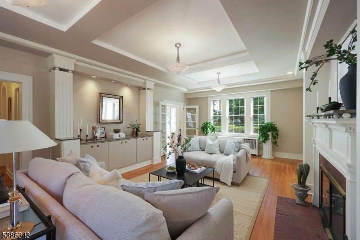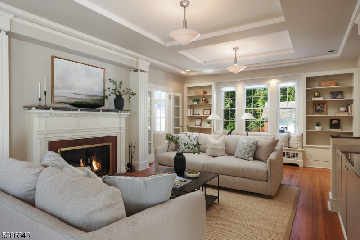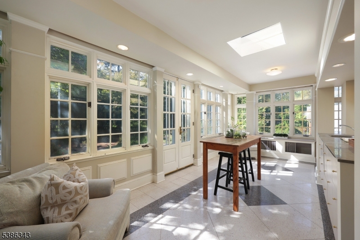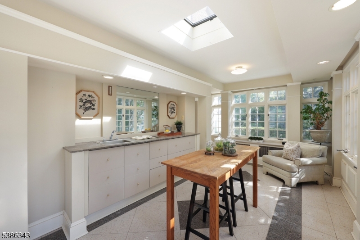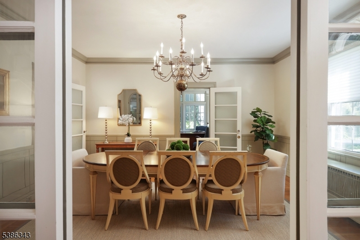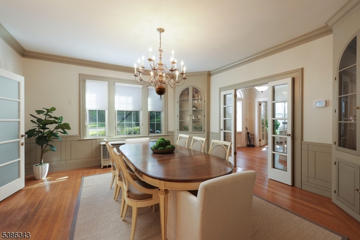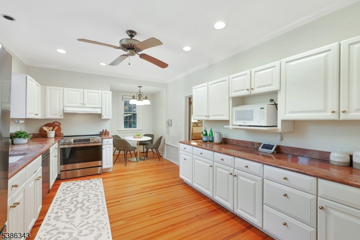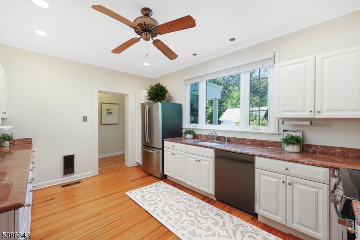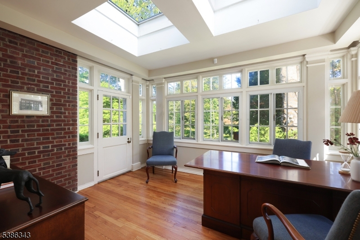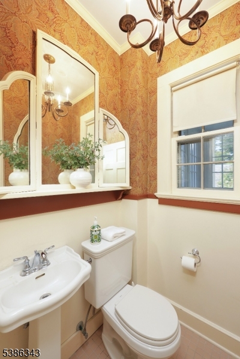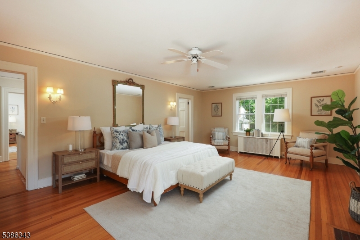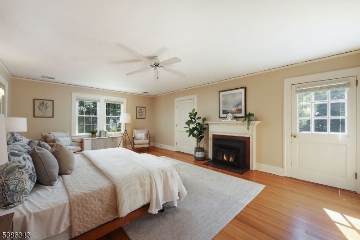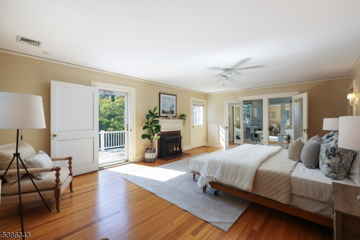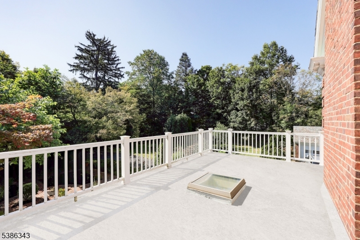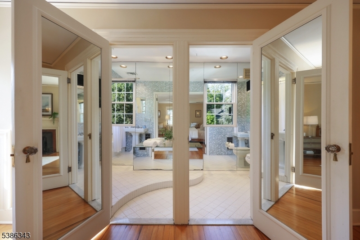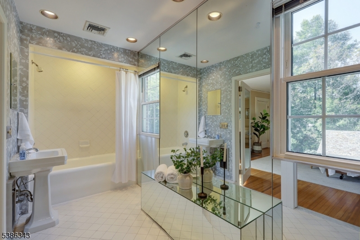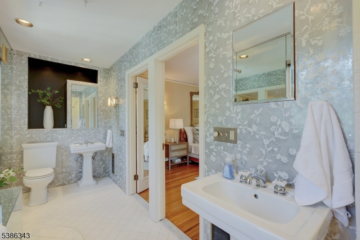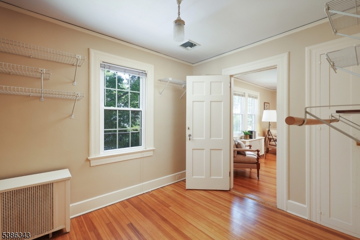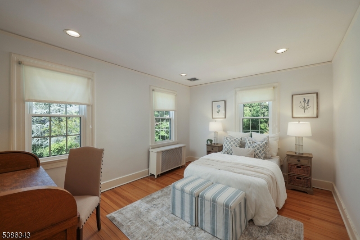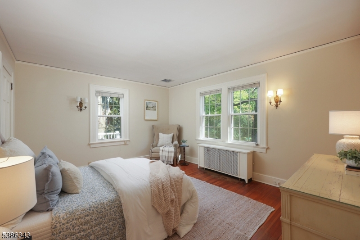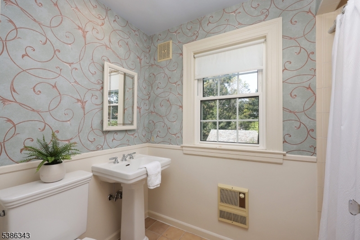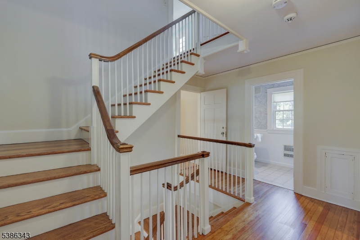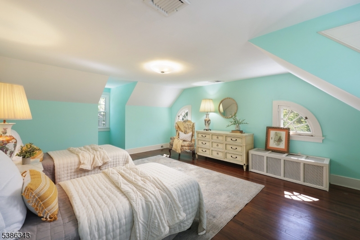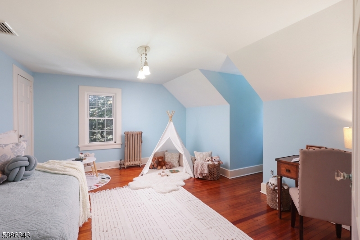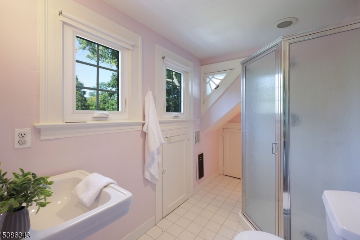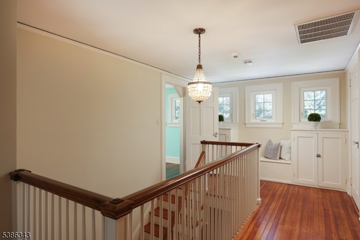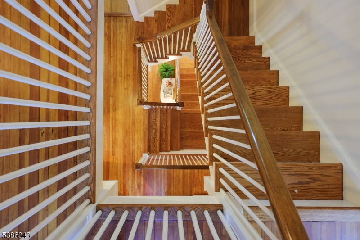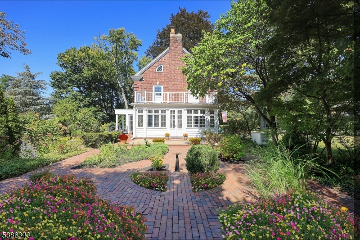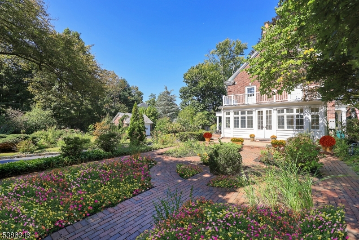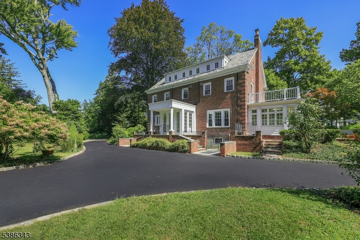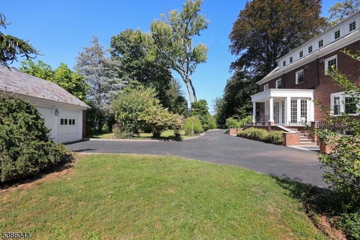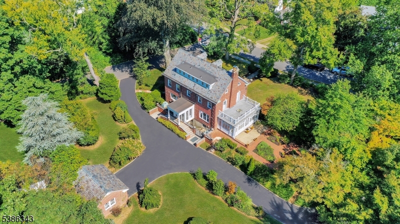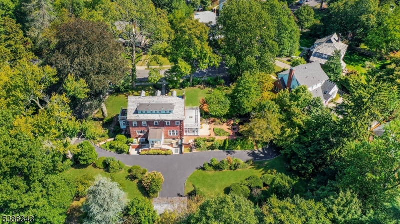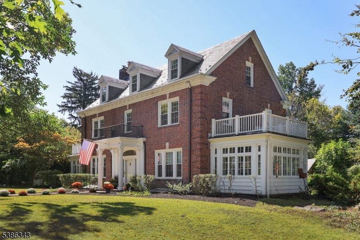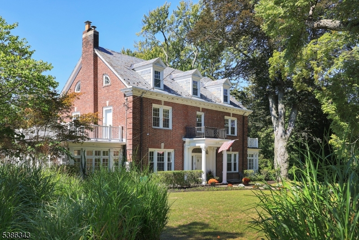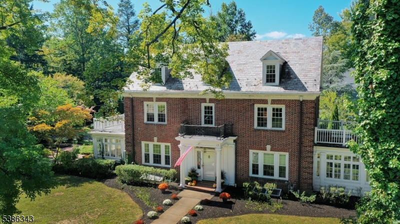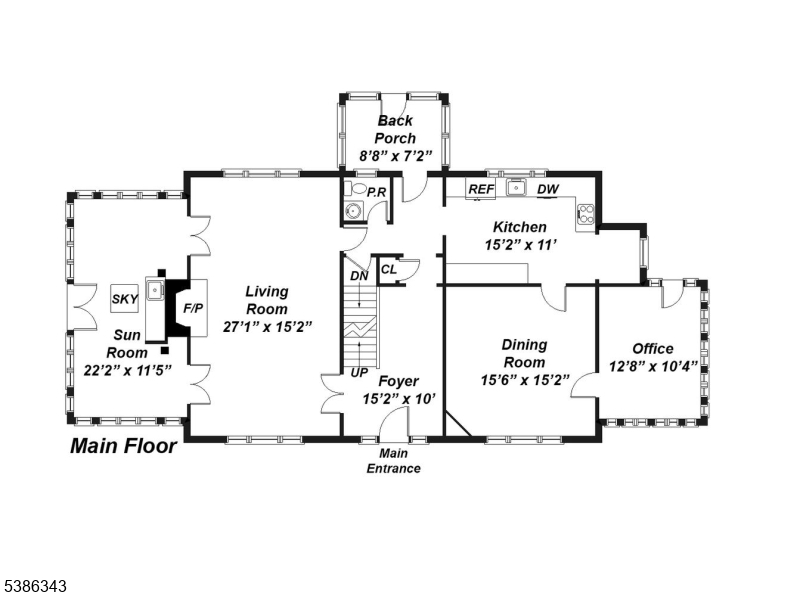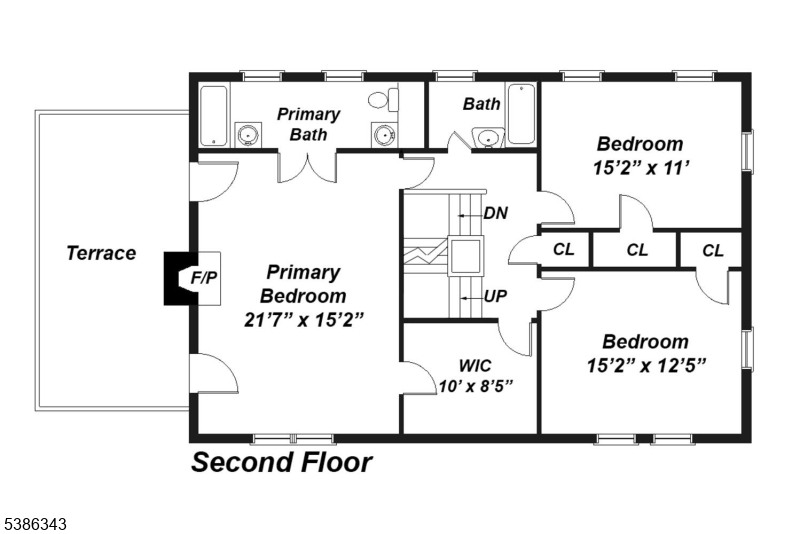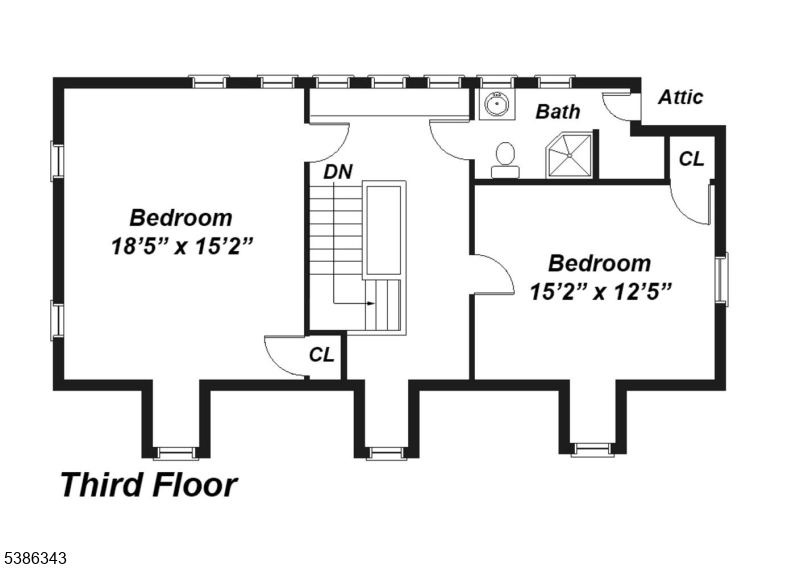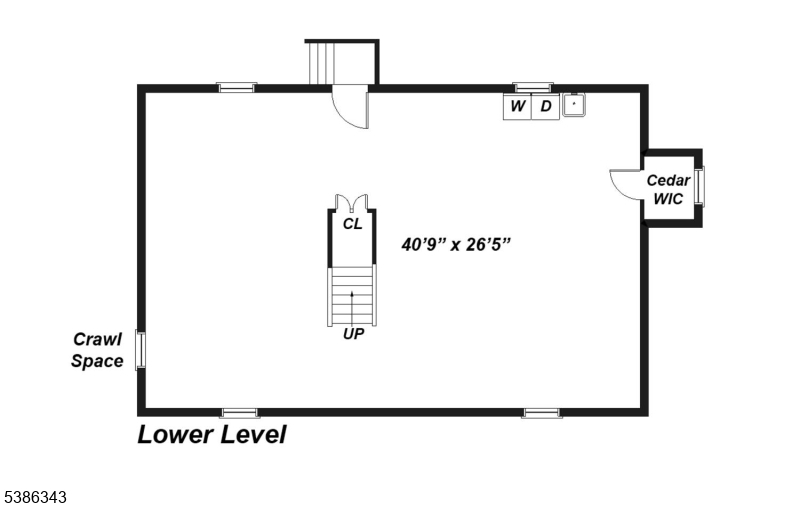15 Georgian Rd | Morristown Town
Located in the desirable Washington Headquarters neighborhood, this architecturally significant home is entrenched with history, originally built by the Tomlinson family, the founders of the Morristown Daily Record. Exquisite attention to detail defines this Revival-style Colonial. Elegant moldings, classic windows & lighting, French doors, arched entryways, hardwood floors, high ceilings & custom built-ins showcase timeless craftsmanship throughout. The expansive front-to-back living room impresses with a woodburning fireplace & stunning coffered ceiling, while the refined formal dining room features glass-front corner cabinets. A spacious eat-in kitchen offers new GE stainless steel appliances. The sun-filled garden room with wet bar opens to a picturesque English garden, while a private office with its own entrance and address provides unlimited versatility. The second level hosts the serene primary suite which includes a walk-in closet, woodburning fireplace, ensuite bath, & access to a rooftop terrace. Two large bedrooms share a hall bath, while the third level has two additional bedrooms & another full bath. The walk-out lower level has generous unfinished space, offering great potential for future living area. This lush property has a sub-divided lot which provides expansion possibilities. A detached 2-car garage with loft storage & a whole house generator are additional bonuses! Enjoy the close proximity to Morristown's downtown, NJ Transit & major commuter highways. GSMLS 3989368
Directions to property: Washington Ave. to Olmstead to Georgian #15, on the corner of Georgian Road and Georgian Court
