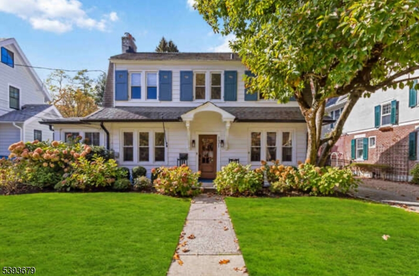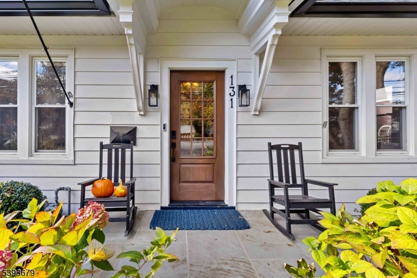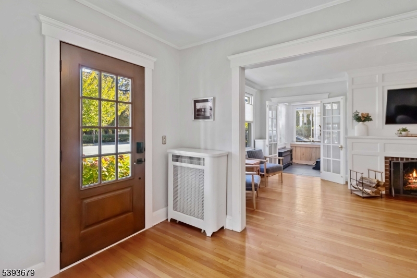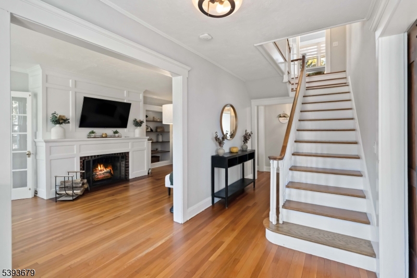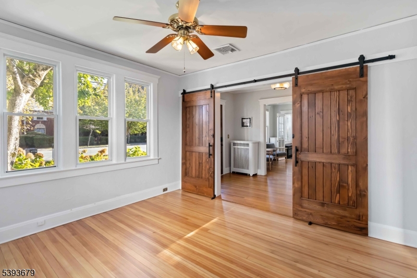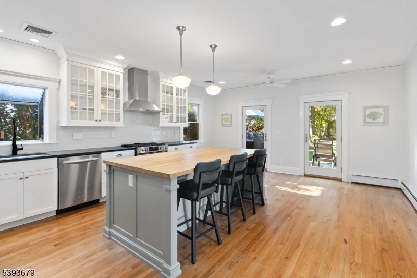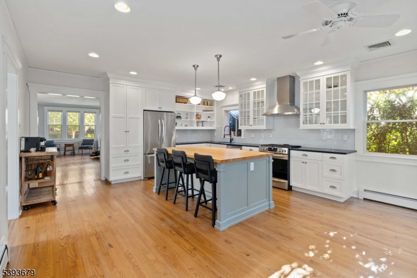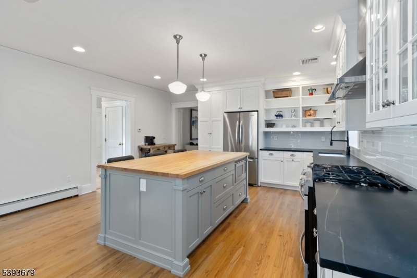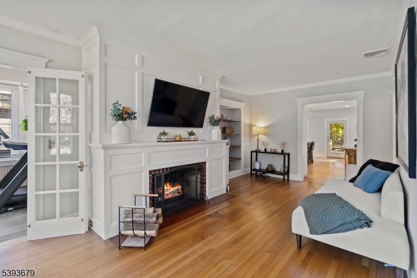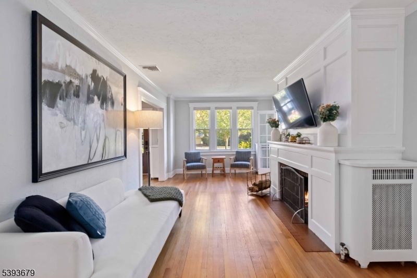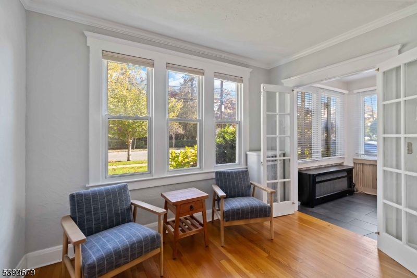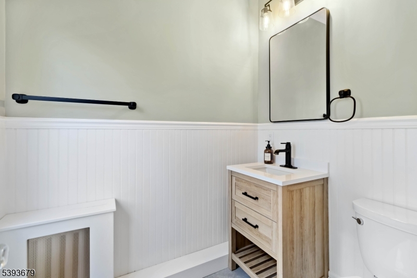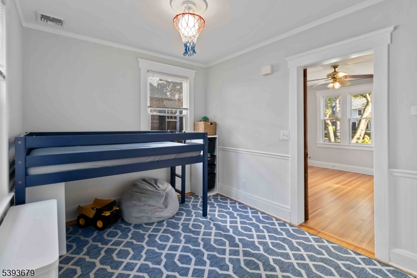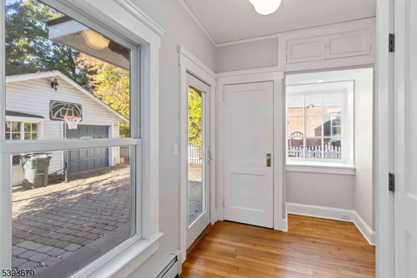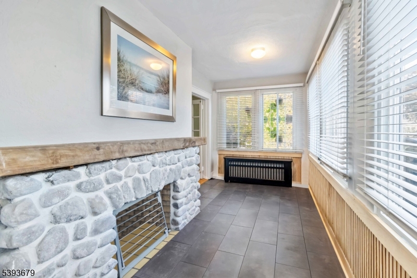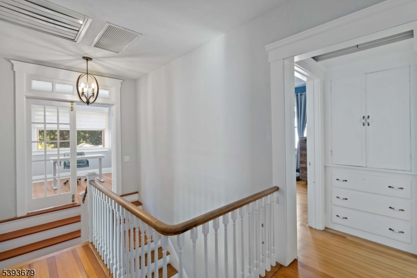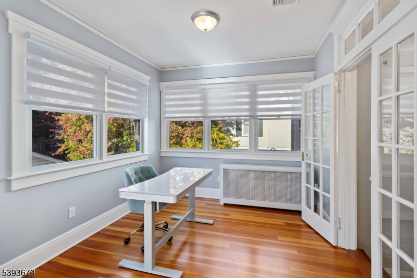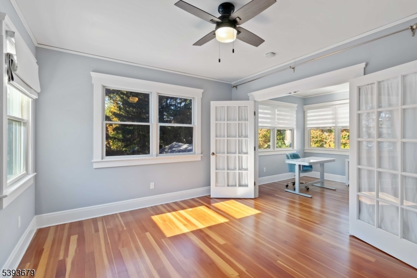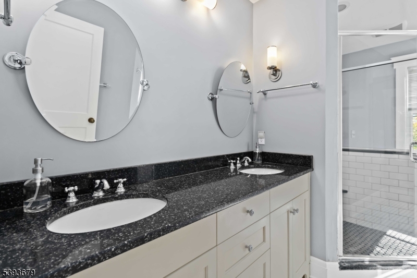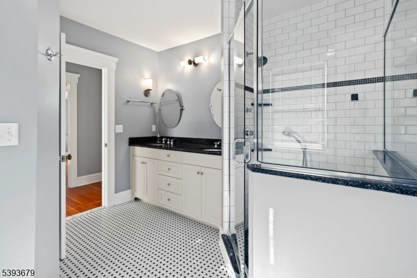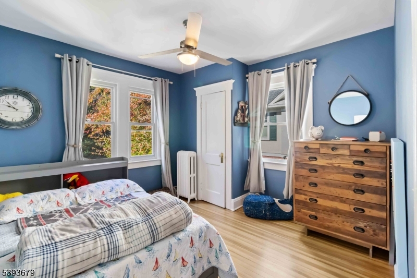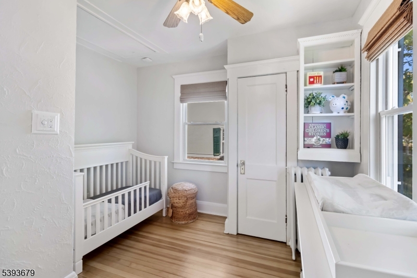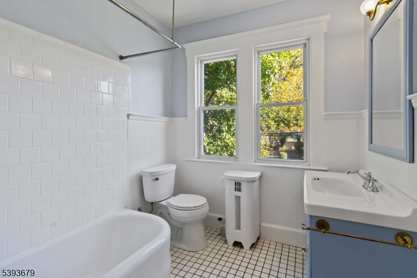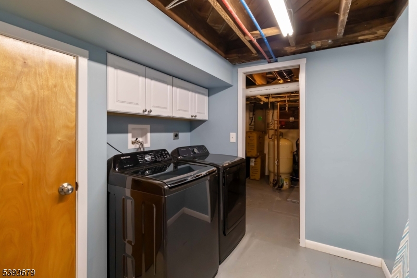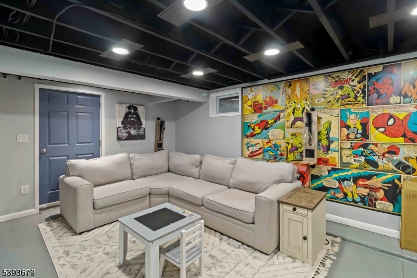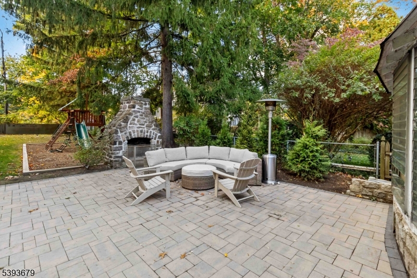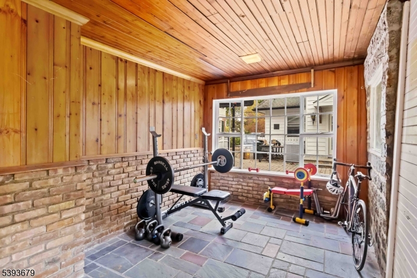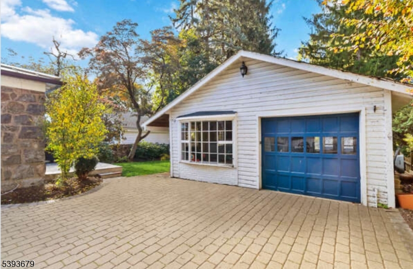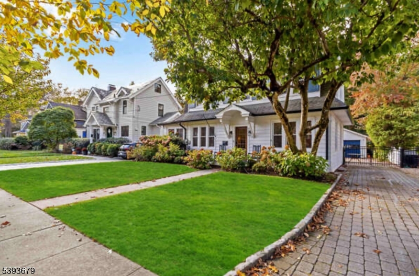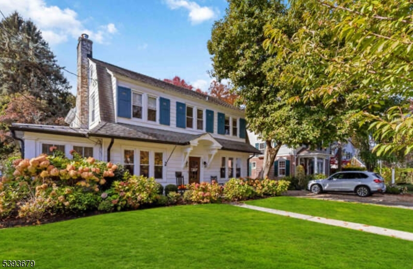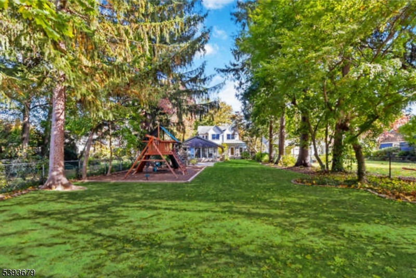131 Washington Ave | Morristown Town
Nestled on a fabulous flat lot in Washington's Headquarters, one of Morristown's most desirable neighborhoods, this charming Center Hall Colonial blends historic character with thoughtful modern updates. New front door opens to a welcoming entry foyer with hardwood floors, family room with custom built-in shelving, wood-burning fireplace. Drenched in natural light, the sunroom offers a relaxing retreat with a whitewashed fireplace, reclaimed wood mantel, and access to a convenient, updated powder room. The formal living and dining rooms lead to an expanded, remodeled kitchen with soapstone countertops, butcher block island, painted cabinetry, new backsplash, and French doors opening to a new backyard patio, perfect for entertaining. Expanded garage includes workshop/studio with endless possibilities for home office, workout room, bar/entertaining space, etc. 2nd level with 3 bedrooms, including spacious primary suite with walk-in closet, large en-suite bath, and an attached "leisure room perfect for nursery or home office. Walk-out basement with rec room, storage room, and laundry room with new washer and dryer. Exterior enhancements include fresh front landscaping with improved drainage, a new sprinkler system, black gutters, and a repointed chimney with a new liner and damper. With its large, flat yard, detached garage, and easy access to the train and Morristown's vibrant downtown, this home perfectly combines timeless charm with modern comfort. GSMLS 3994675
Directions to property: Normandy to Washington
