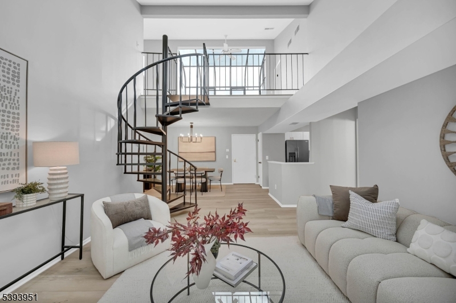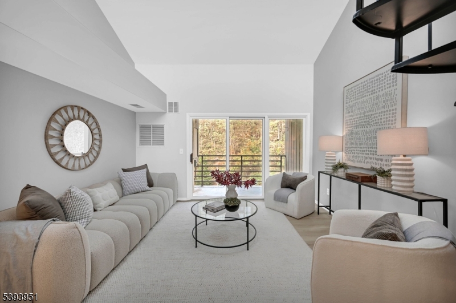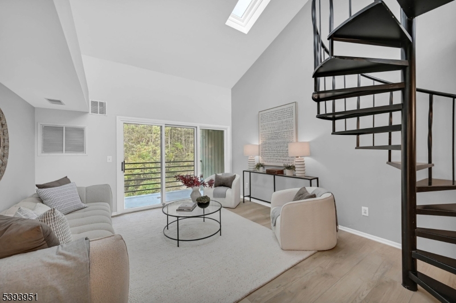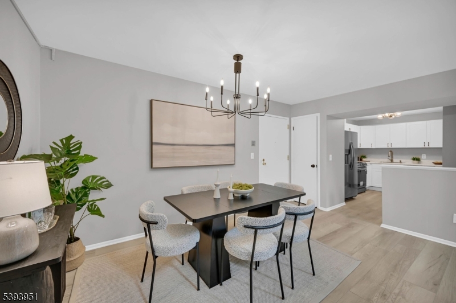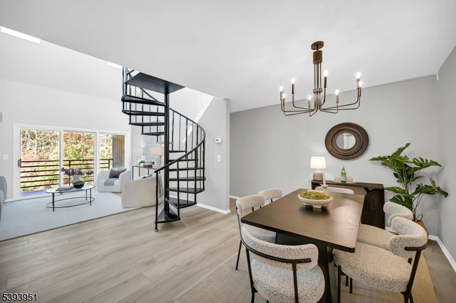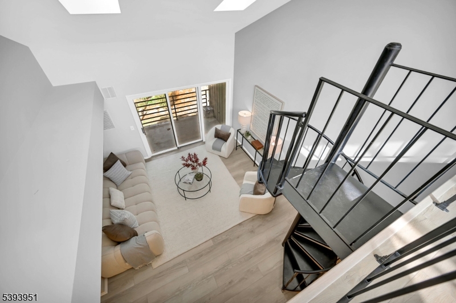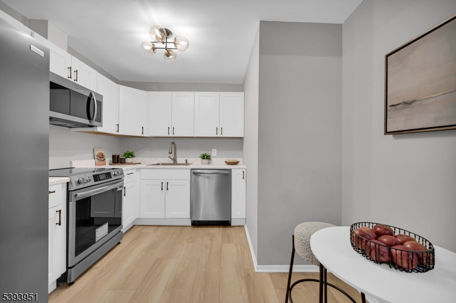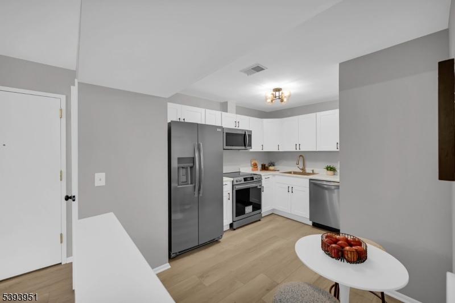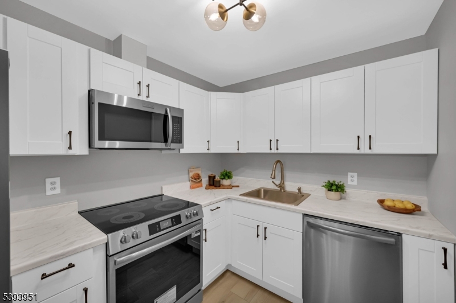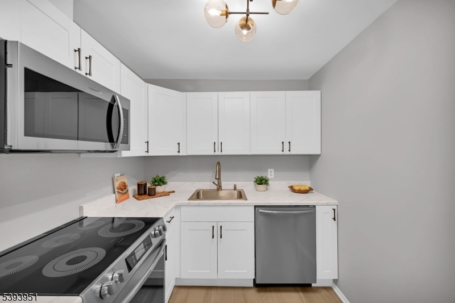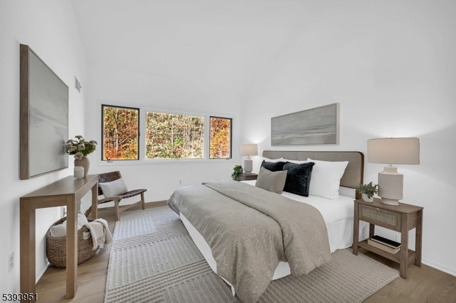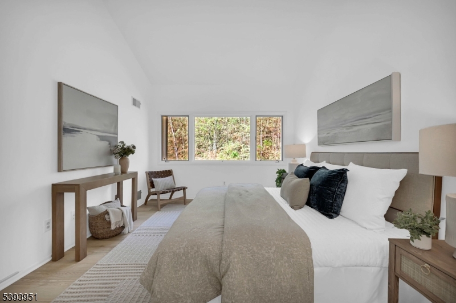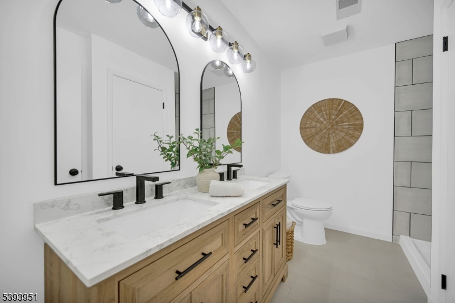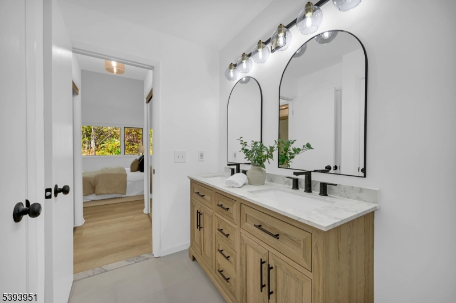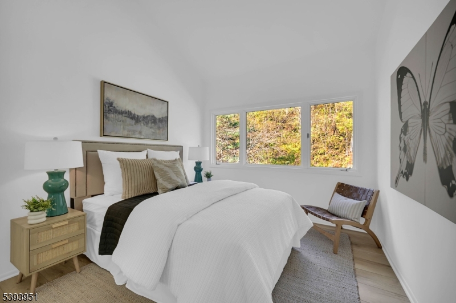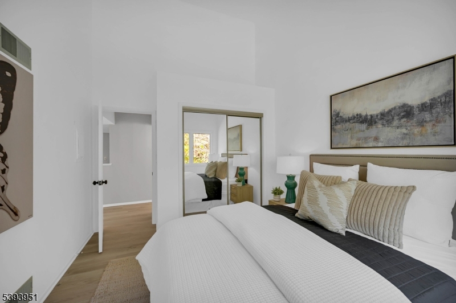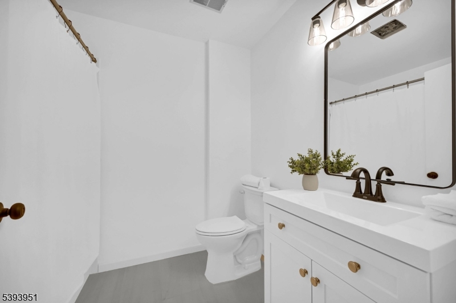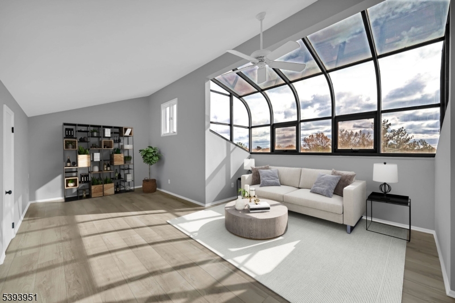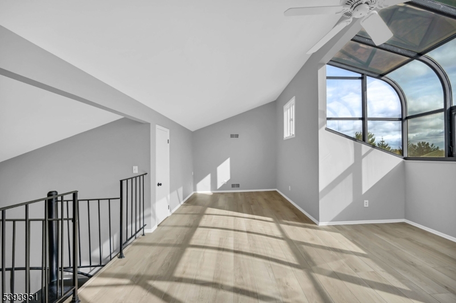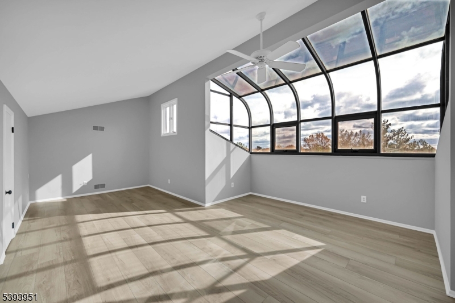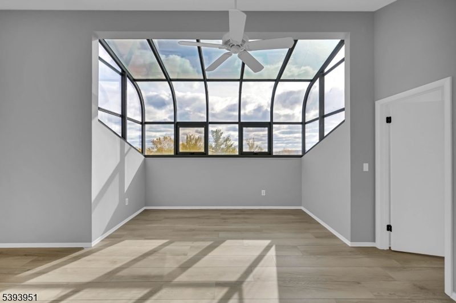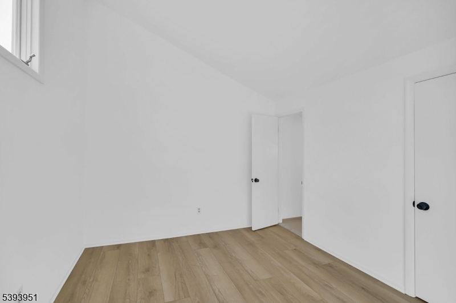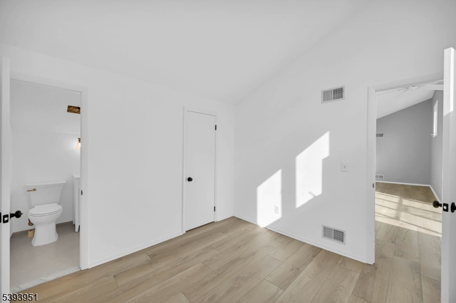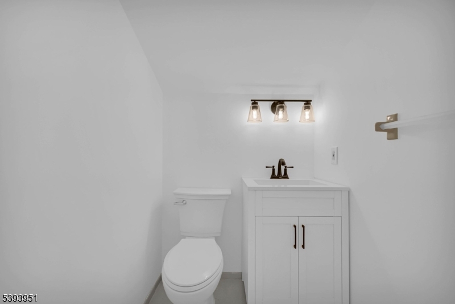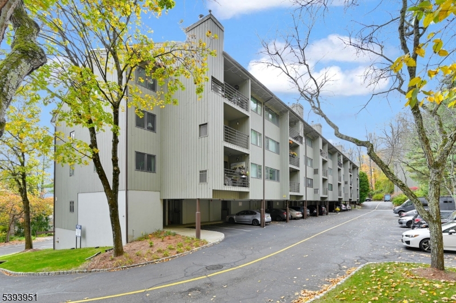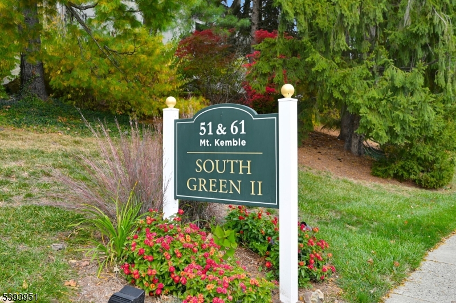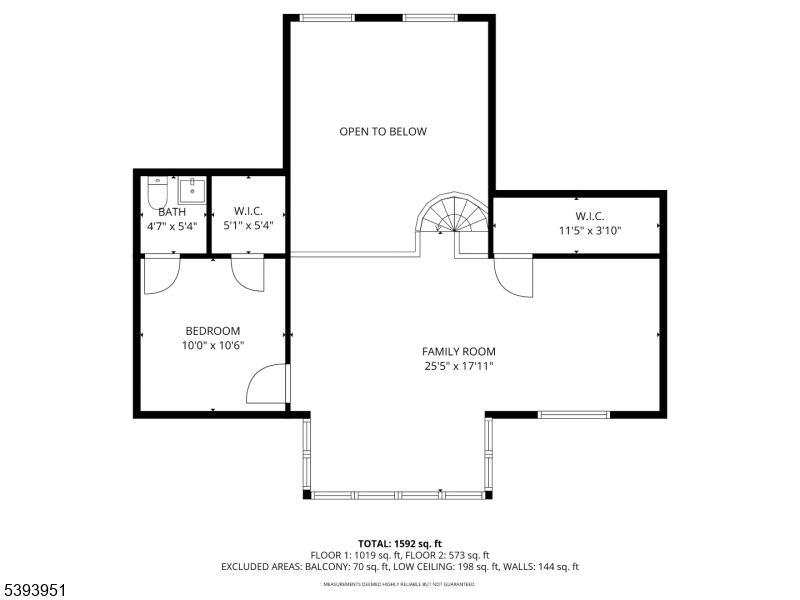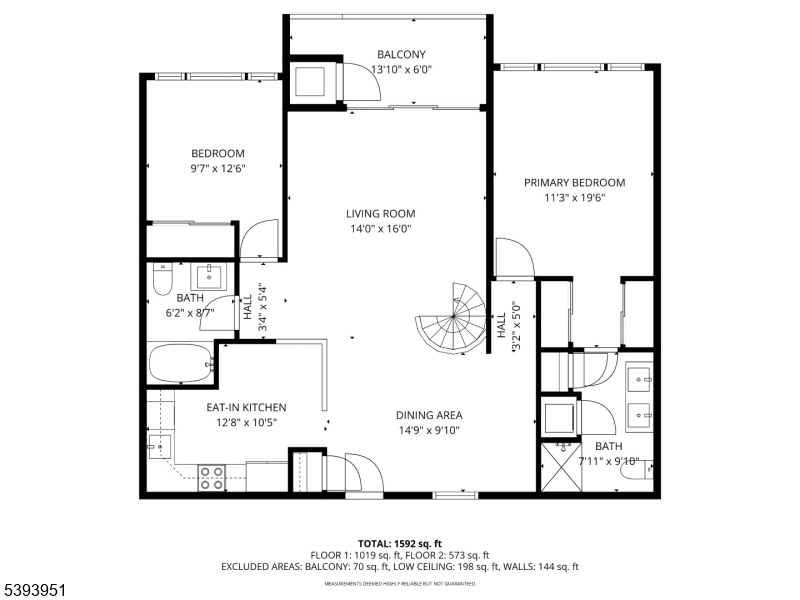51 Mount Kemble Ave, 405 | Morristown Town
Modern luxury meets convenience in this stunning, fully renovated top-to-bottom multi-level condo just minutes from downtown Morristown! Step inside to soaring ceilings and a bright, open layout filled with tons of natural light throughout. The brand-new kitchen features crisp white cabinetry, gleaming stainless-steel appliances, and a cozy breakfast area, along with a separate dining room and spacious living room offering the perfect flow for entertaining or relaxing at home. The primary suite is a true retreat, featuring vaulted ceilings, a brand new bathroom, and two generous closets, while the second bedroom also offers vaulted ceilings and access to another fully renovated bath completing this level. Sliders off the living room lead to a private deck with serene, tree-lined views perfect for morning coffee or unwinding at sunset. Upstairs, the loft overlooks the living room and offers additional versatility home office, extra living area, or guest space with a third bedroom and half bath for added convenience. Also included is extra storage within the building, covered parking, and easy access to all that Morristown has to offer from trendy restaurants and boutique shops to the train station for an easy NYC commute. Move right in nothing to do but enjoy modern finishes, open living, and an unbeatable location! GSMLS 3995419
Directions to property: Mt Kemble ave R into 51-61
