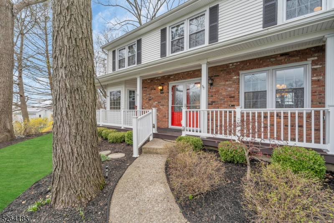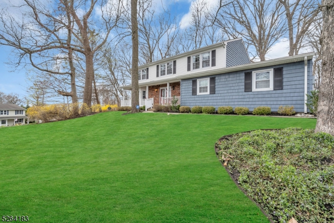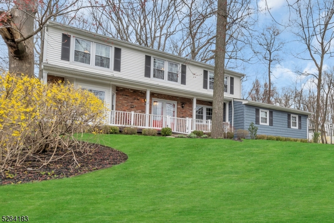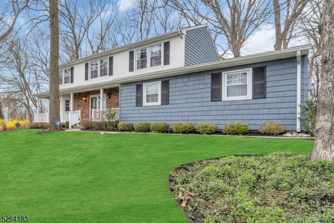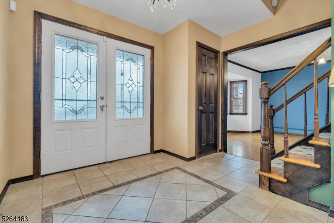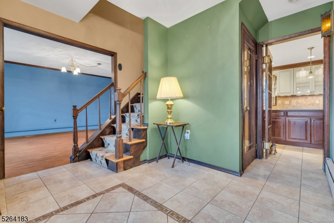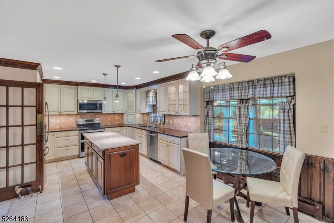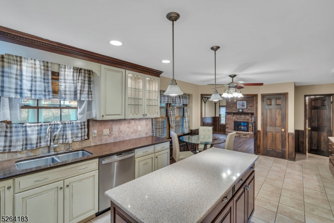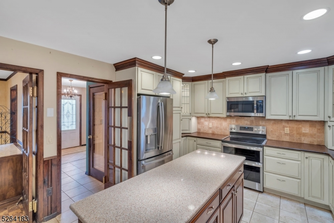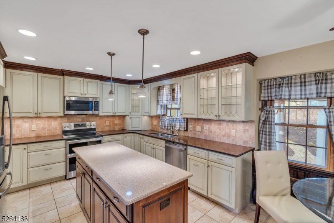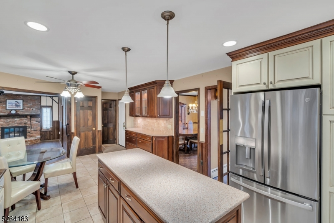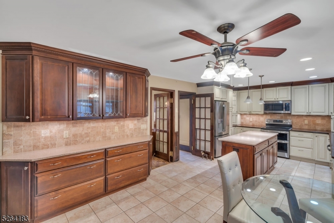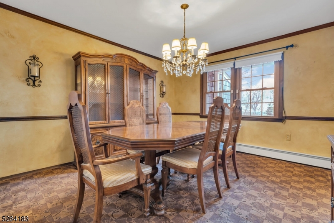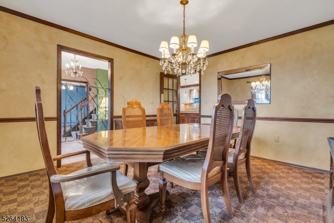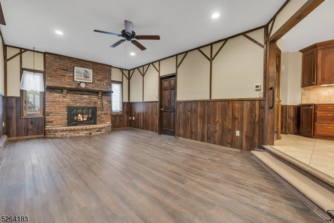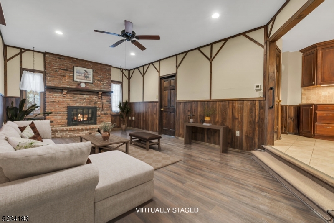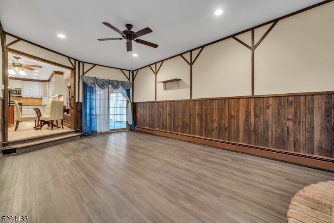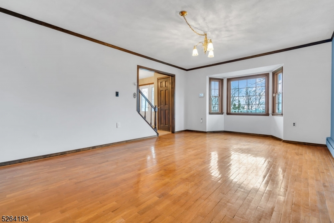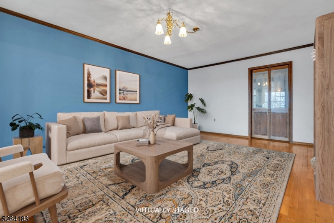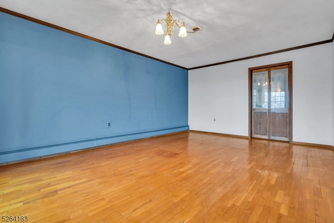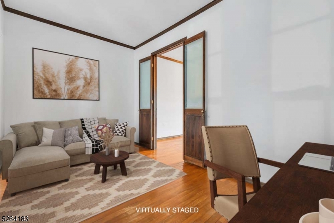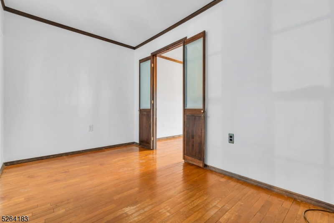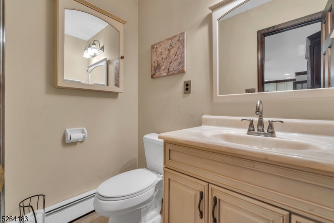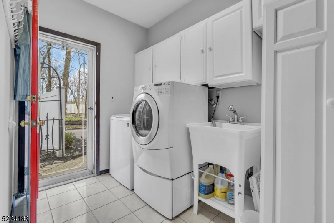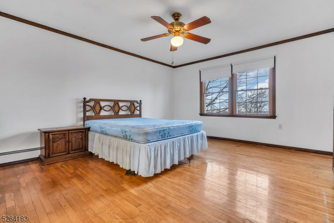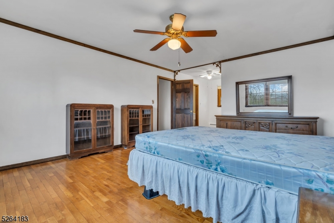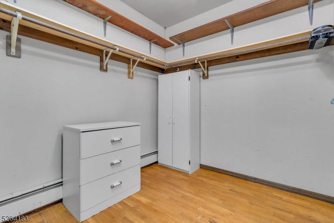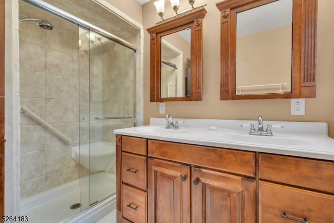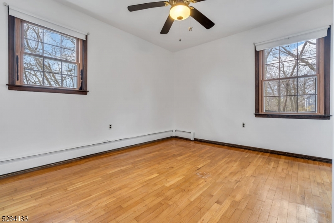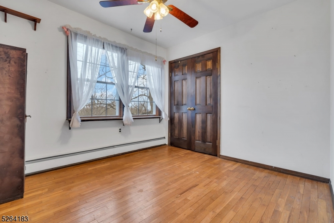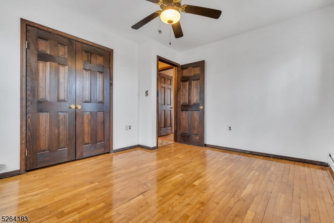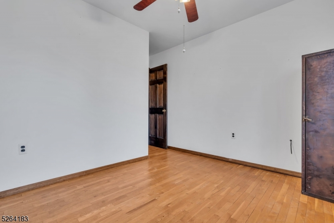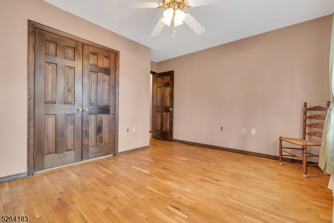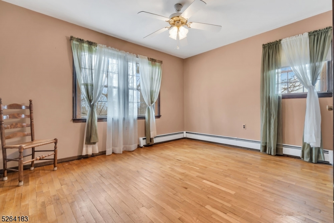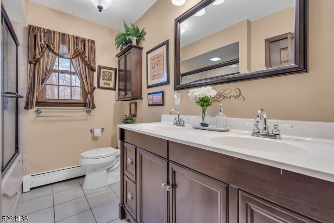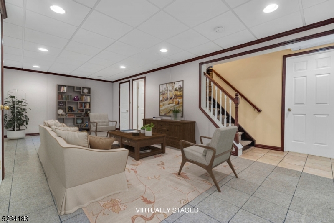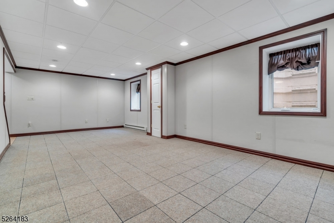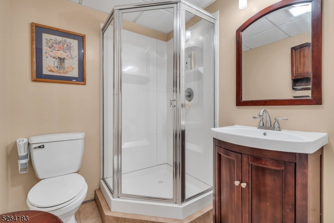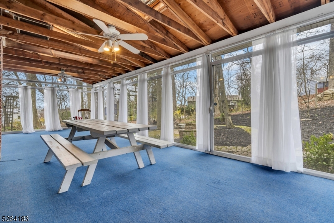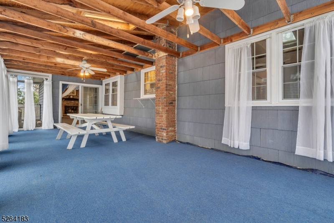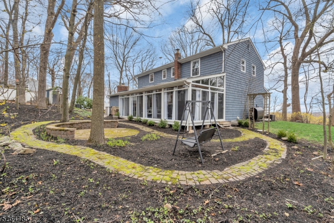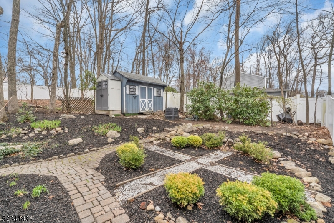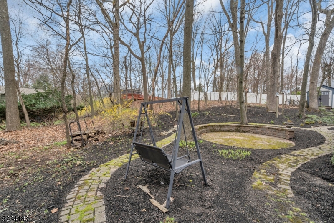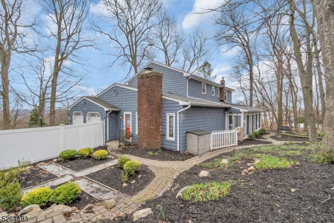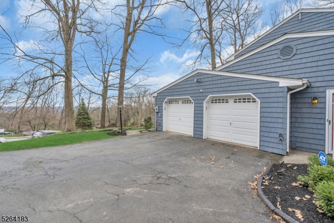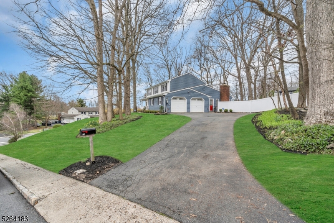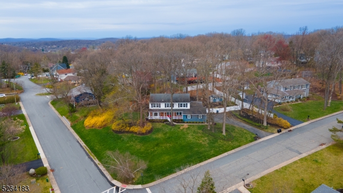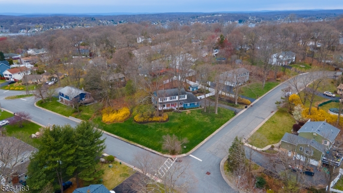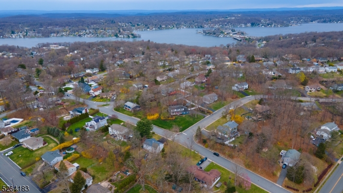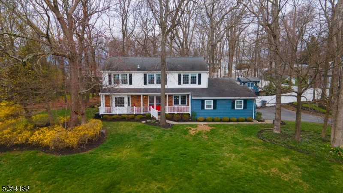634 Reba Rd | Mount Arlington Boro
First time on market! Welcome to this 4 bed, 3.5 bath colonial home boasting hardwood floors throughout. The heart of the home is the updated kitchen featuring granite countertops, KraftMaid cabinets, large center island & SS appliances, perfect for culinary enthusiasts. Entertain guests in style with a formal dining room & spacious formal living room complete with an attached office/den. Cozy up in the Tudor-style family room, highlighted by a wood-burning fireplace, offering warmth and ambiance. Unwind in the expansive primary bedroom boasting a large walk-in closet, full bath, and double vanity, providing space and comfort. Enjoy the convenience of a 2-car garage & partially finished basement with an office, rec room, and full bath, offering versatility and additional living space. Stay prepared with a generator hook-up. Embrace the serenity of the outdoors in the closed-in porch with 7 sliders, offering panoramic views and a seamless indoor-outdoor living experience. Explore the walking garden and revel in the beauty of the natural surroundings. Experience comfort year-round with a full house fan. If you're looking for summer fun head to Shore Hills Beach Club, Mt. Arlington Beach or the 163-Acre Hopatcong state park which provides a beach, boat launch and hiking trails! All less than 1.5 miles away. You'll also find three Supermarkets within a 4 mile radius and countless restaurants. Hop on the train with a direct route to NYC less than 1 mile away. Welcome Home! GSMLS 3896049
Directions to property: Bensel Drive to Reba house on right #634
