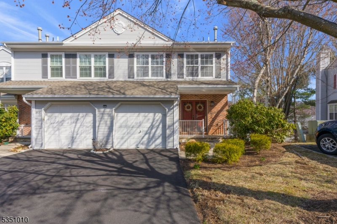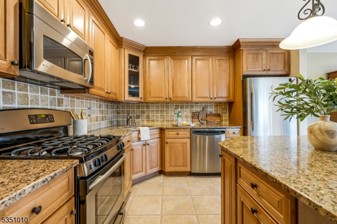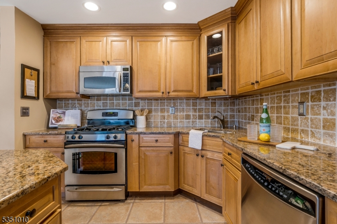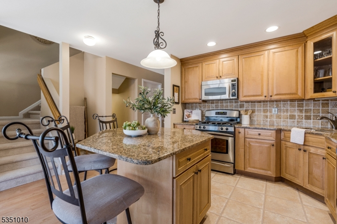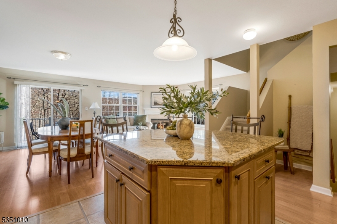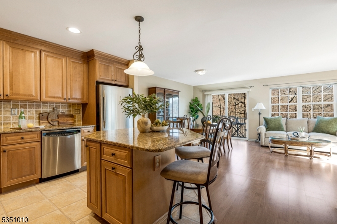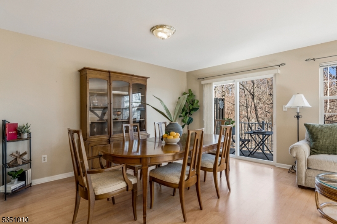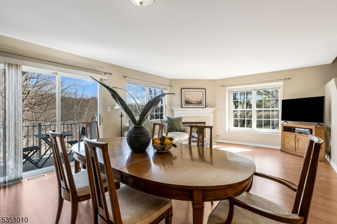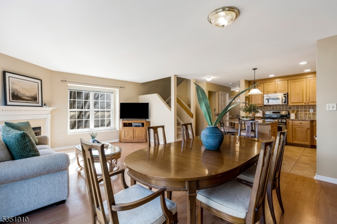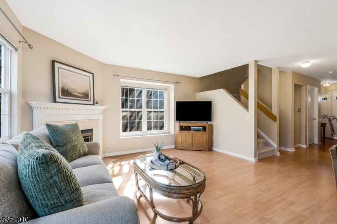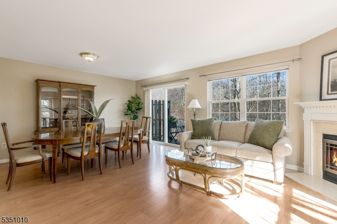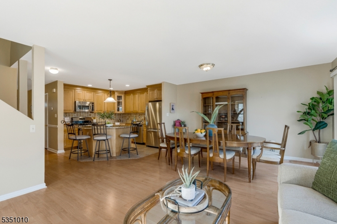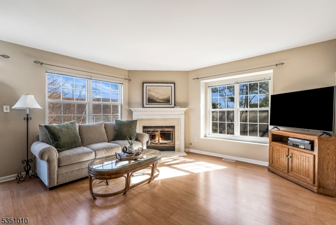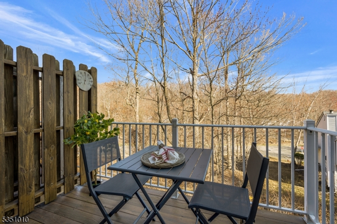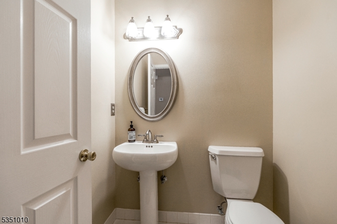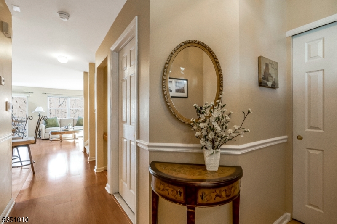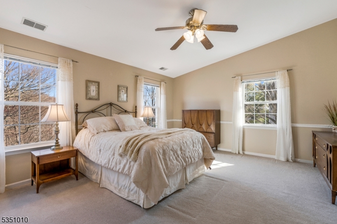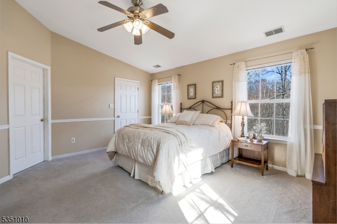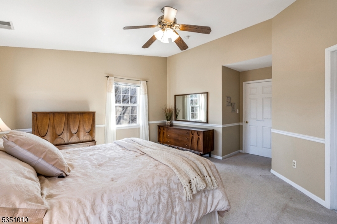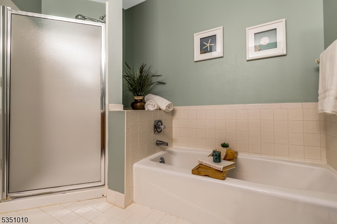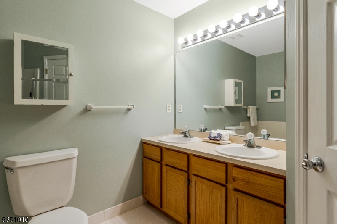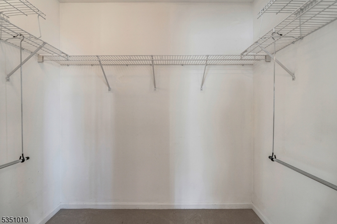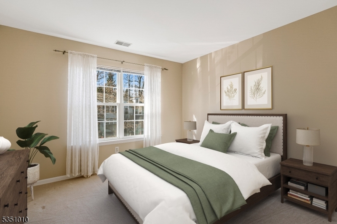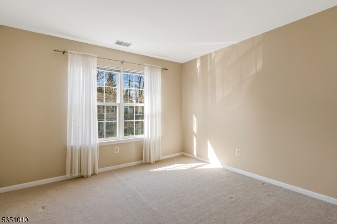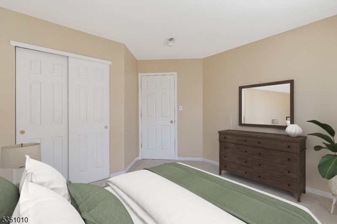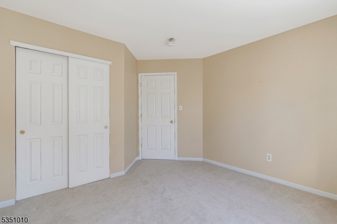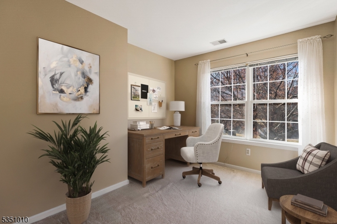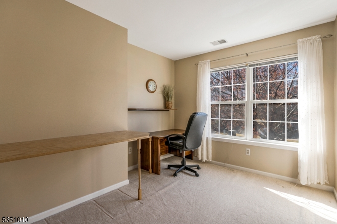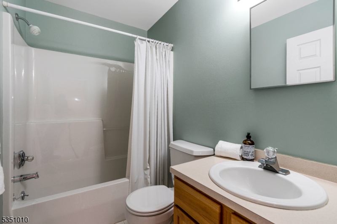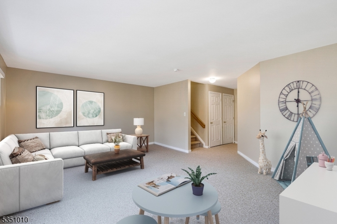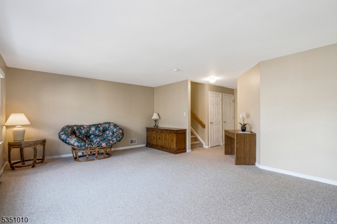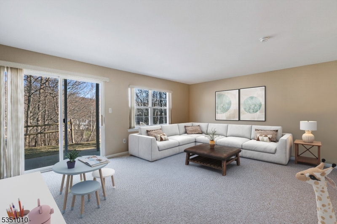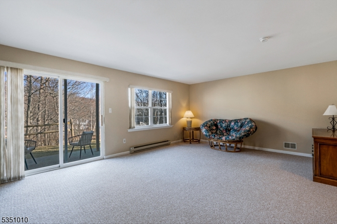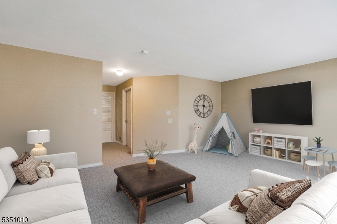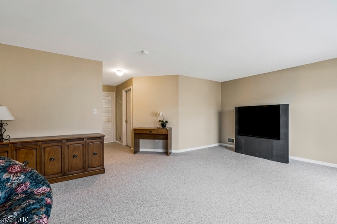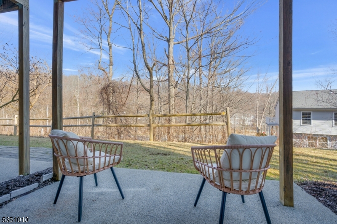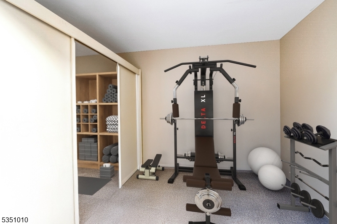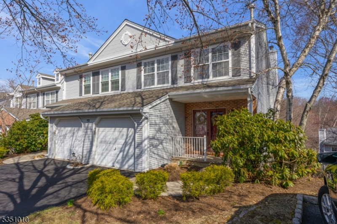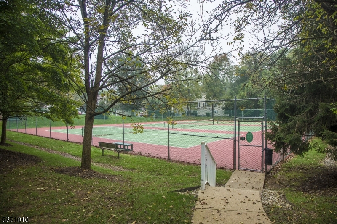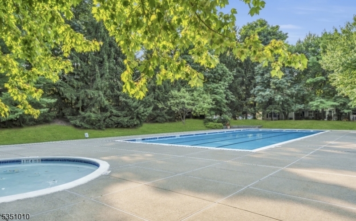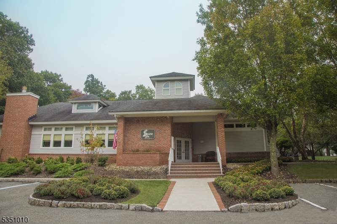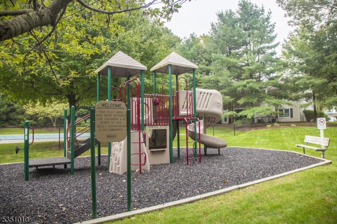34 Hickory Way | Mount Arlington Boro
Welcome to this beautifully maintained, highly coveted Berkshire end-unit townhome nestled in the vibrant and highly sought-after Seasons Glen community. This turn-key home offers three spacious levels of living with a desirable open layout ideal for modern lifestyles. The first floor features a renovated eat-in kitchen with granite countertops, a tile backsplash, stainless steel appliances, and a center island that seats four. The kitchen flows seamlessly into the dining area and a living room bathed in natural light, anchored by a cozy gas fireplace. Sliding glass doors lead to a private balcony perfect for dining al fresco or unwinding with a glass of wine. A powder room, generous coat closet, and direct access to the attached one-car garage complete the main level. Retreat to the second floor where you will find the sun-drenched primary suite boasting vaulted ceilings, a walk-in closet, and an ensuite with a soaking tub, dual-sink vanity, and separate shower. The second bedroom, main bath, linen closet, and BONUS ROOM ideal as an office or THIRD BEDROOM round out this level. The finished walk-out lower level offers a spacious recreation room with access to a private patio, plus a den or exercise room, laundry room, and abundant storage. Enjoy resort-style living with community amenities including a sparkling outdoor pool, clubhouse, fitness center, tennis courts, and more. Just minutes from Routes 80 & 46, shopping, the train, and beautiful Lake Hopatcong! GSMLS 3956929
Directions to property: Rt. 80w to exit 30. North on Howard Blvd, left on Seasons, left into Seasons Glen Community, left o
