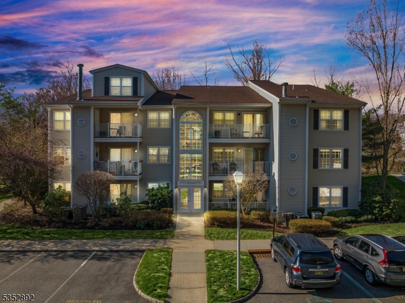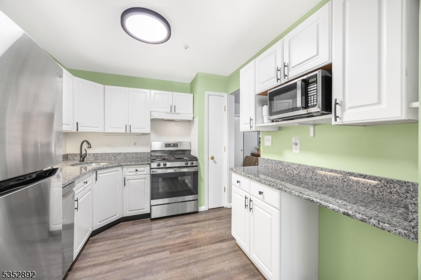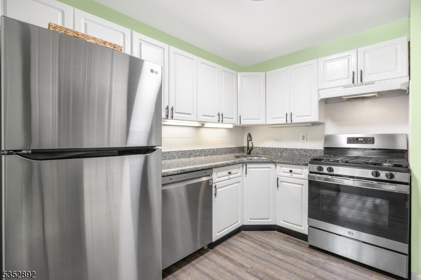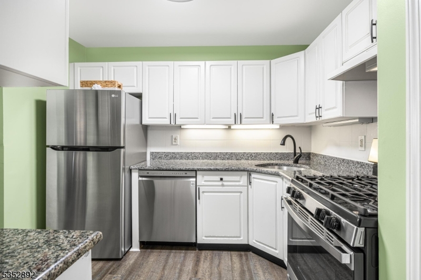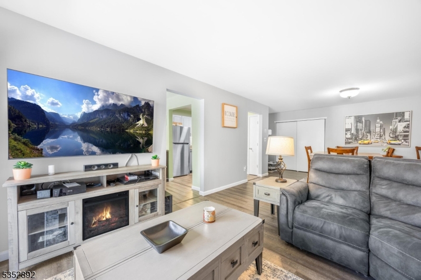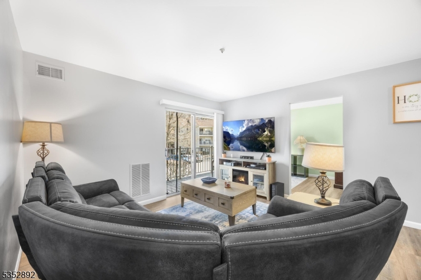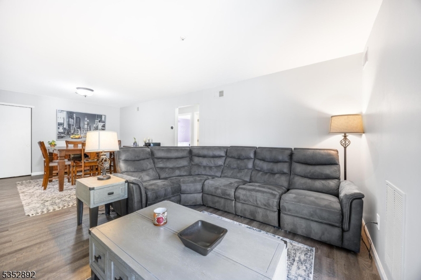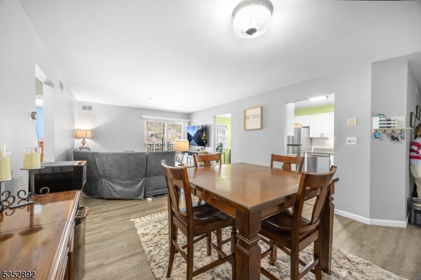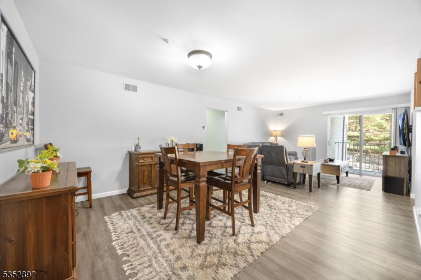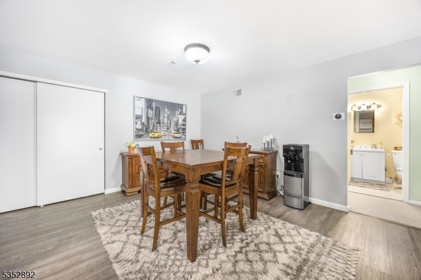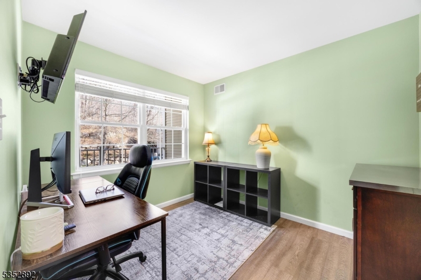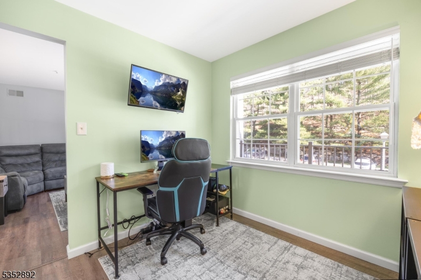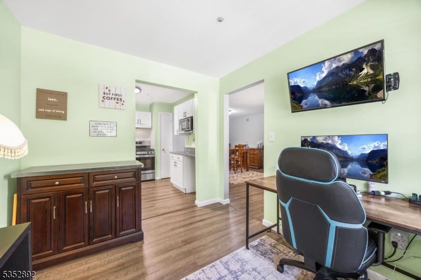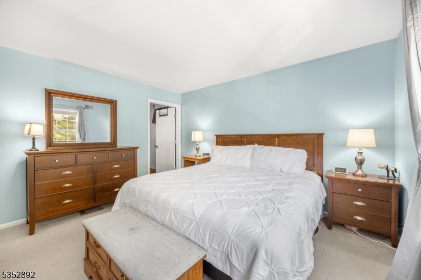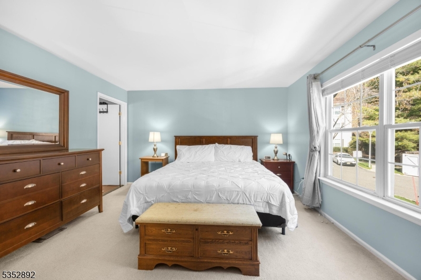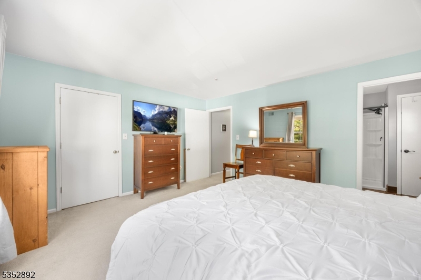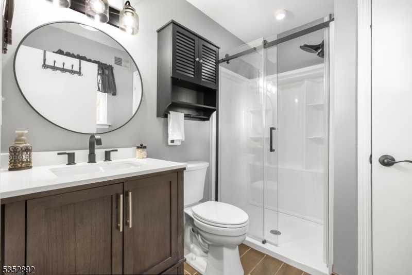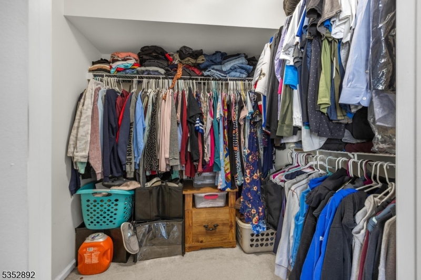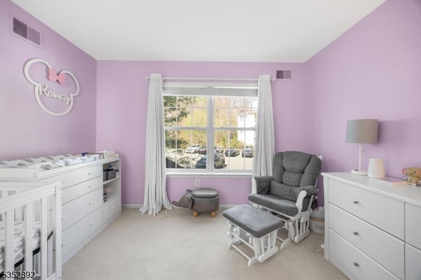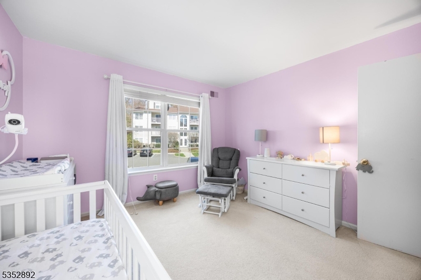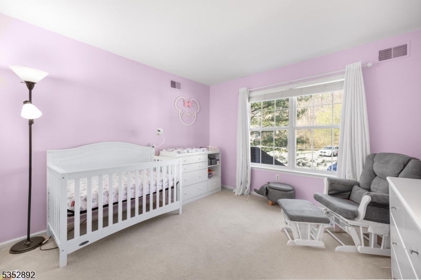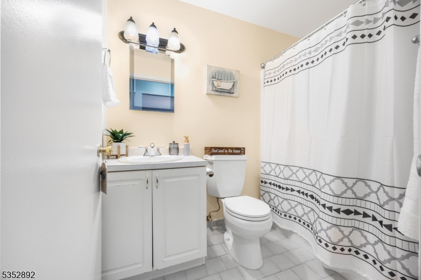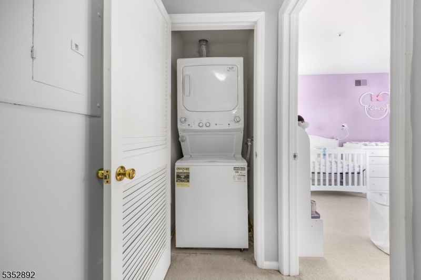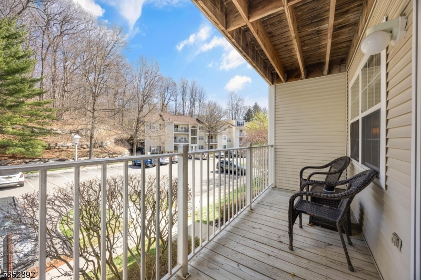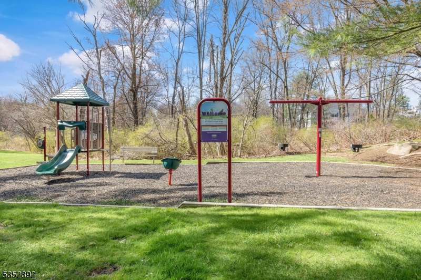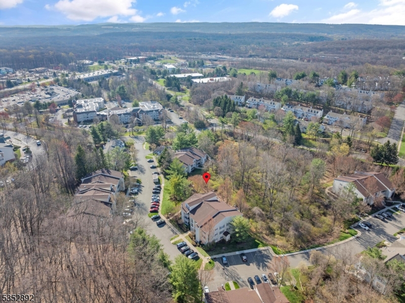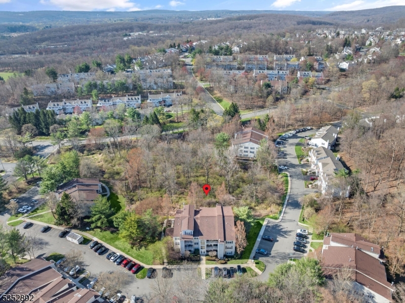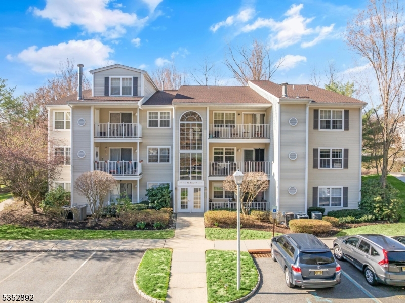35 Brookside Ln | Mount Arlington Boro
This beautifully updated 2nd floor Timberline model offers two spacious bedrooms and two full bathrooms, all on one level, in a highly desirable Mount Arlington community. The layout is smart and welcoming, with an open-concept living and dining area that leads to a private balcony, perfect for relaxing or entertaining. The kitchen has been upgraded with quality finishes and offers plenty of counter space and storage. The primary suite is a standout feature with a completely renovated en-suite bath, including a walk-in shower and modern design touches that create a spa-like feel. The In-unit laundry and ample closet space make daily living easy. Seasons Glen offers resort-style amenities including a clubhouse, outdoor pool, tennis courts, fitness center, walking paths, and playground. Lawn care and snow removal are included in the HOA for low-maintenance living. Located just minutes from NJ Transit, major highways including Route 80, and close to shopping, dining, and all the recreation that Lake Hopatcong has to offer, this home is ideal for commuters, first-time buyers, or those looking to downsize without compromise. GSMLS 3959179
Directions to property: EXIT 30 OFF RT 80, TO HOWARD BLVD, HEADING NORTH. TURN LEFT ONTO SEASONS GLEN. TURN RIGHT ONTO HILLS
