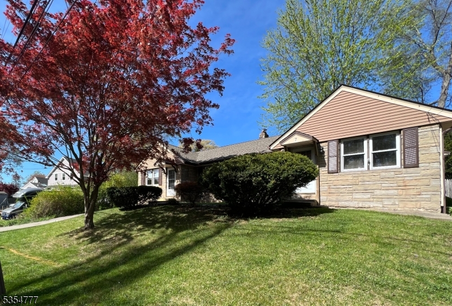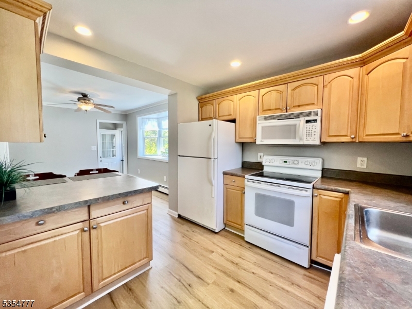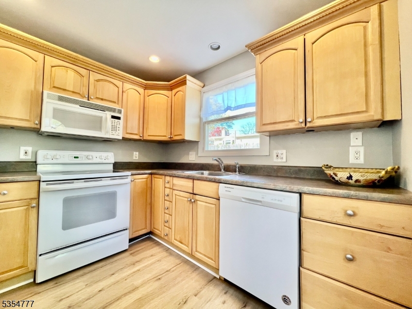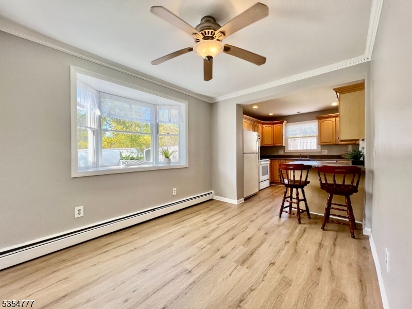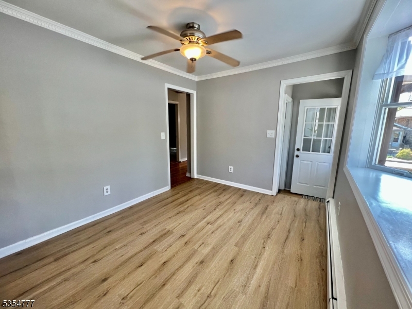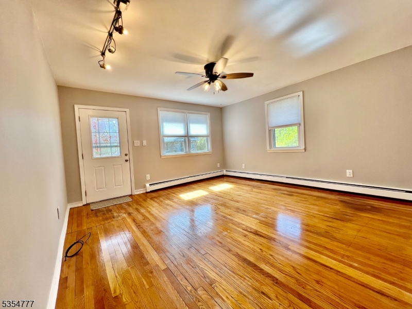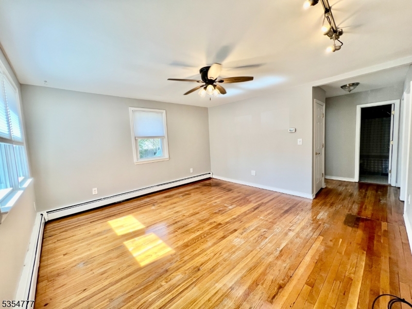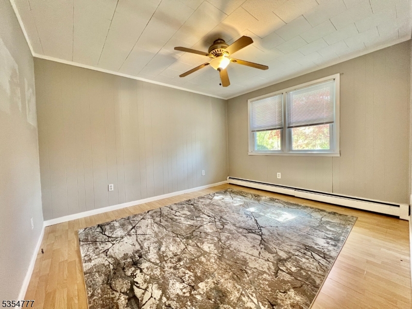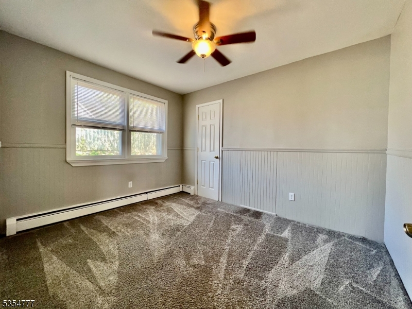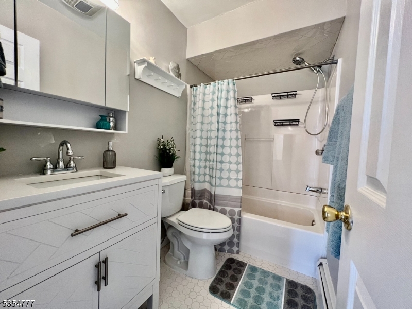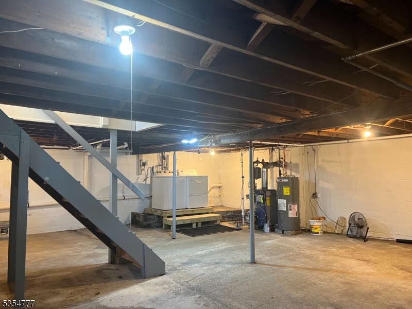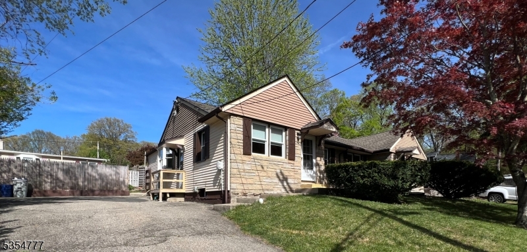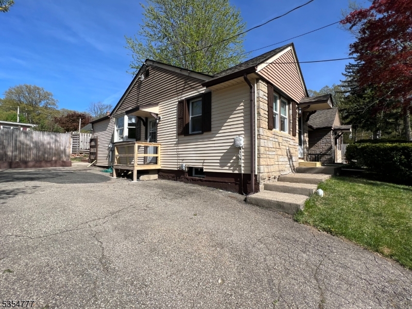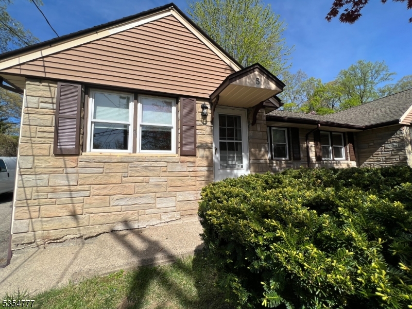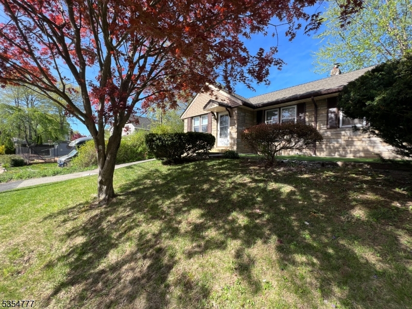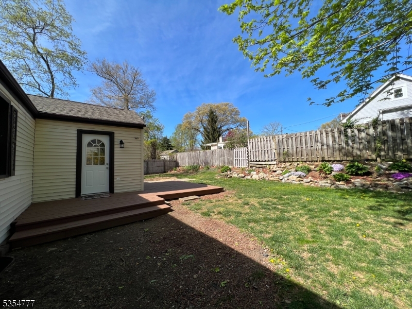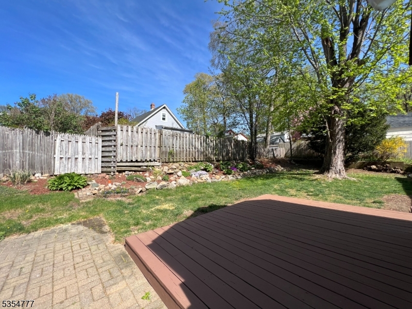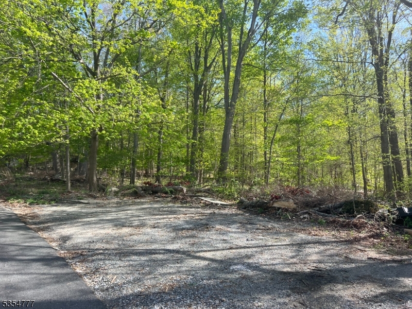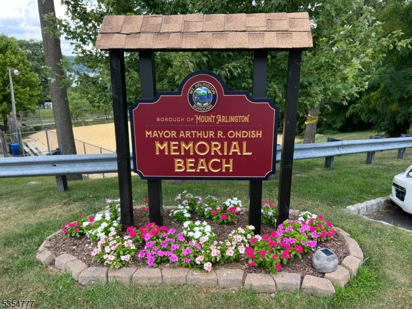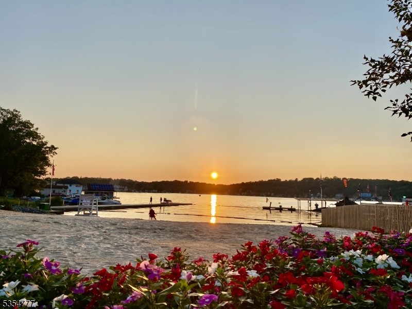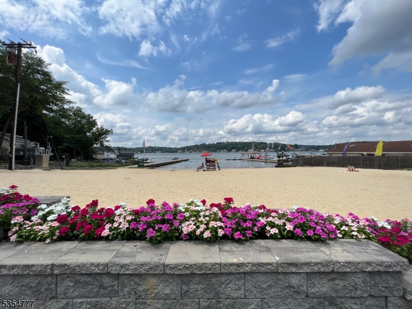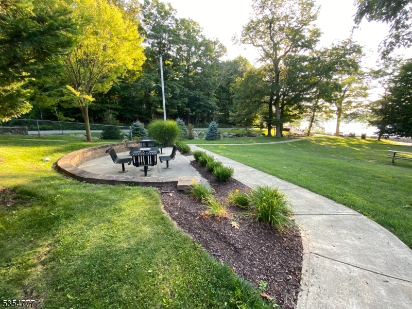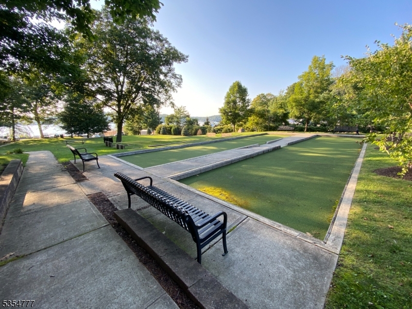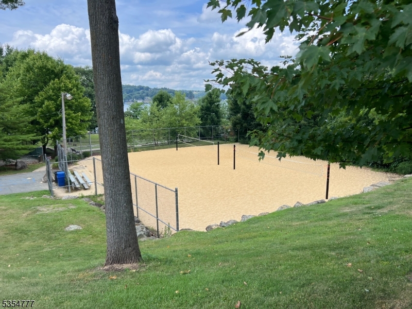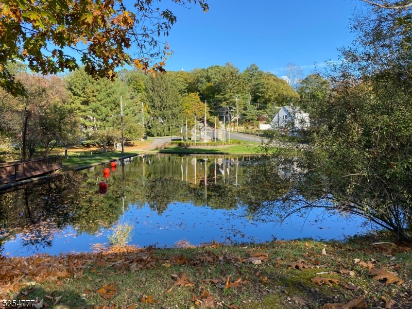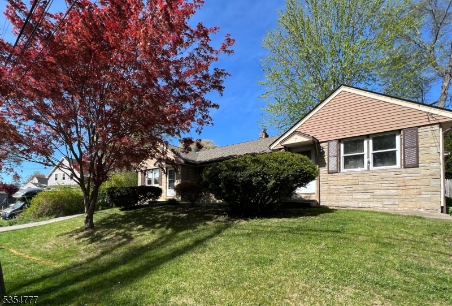5 Southard Rd | Mount Arlington Boro
Welcome to this beautifully renovated ranch-style duplex offering the ease of one-floor living in a quiet cul-de-sac community. This charming home features a bright and airy eat-in kitchen with brand-new flooring, updated cabinetry, and fully equipped appliances ideal for both everyday meals and entertaining. The spacious living room boasts hardwood floors, while both bedrooms are generously sized, providing comfort and flexibility. Every room is outfitted with ceiling fans to enhance year-round comfort. A full, unfinished basement offers a washer & dryer along with abundant storage space. Freshly painted throughout, the interior feels crisp & inviting. Step outside to a scenic fenced-in backyard with landscaped greenery perfect for enjoying nature or hosting gatherings. The front patio overlooks serene, protected woodlands for added privacy & charm. Additional highlights include a private driveway with generous parking. This home is less than a mile from Mount Arlington Memorial Park, where you can enjoy a sandy beach on Lake Hopatcong, a volleyball court, playground & picnic area. Sidewalks lead from the park to the public library, with local shops and restaurants nearby. NJ Transit is under a mile away, offering service to NYC and making this a prime commuter location with quick access to Routes 15, 80, 46, & 10. With its natural surroundings, recreational opportunities & convenient location, this home blends comfort & lifestyle in a scenic, vacation-like setting. GSMLS 3960189
Directions to property: Howard Blvd to Southard Rd
