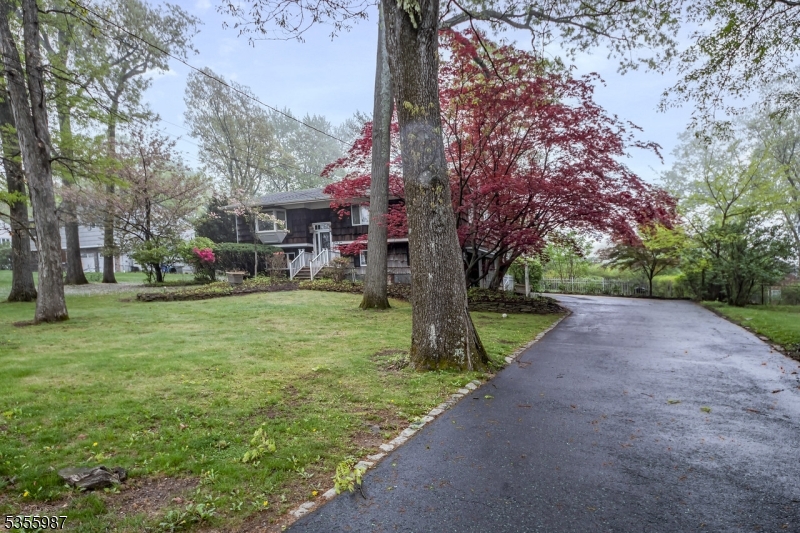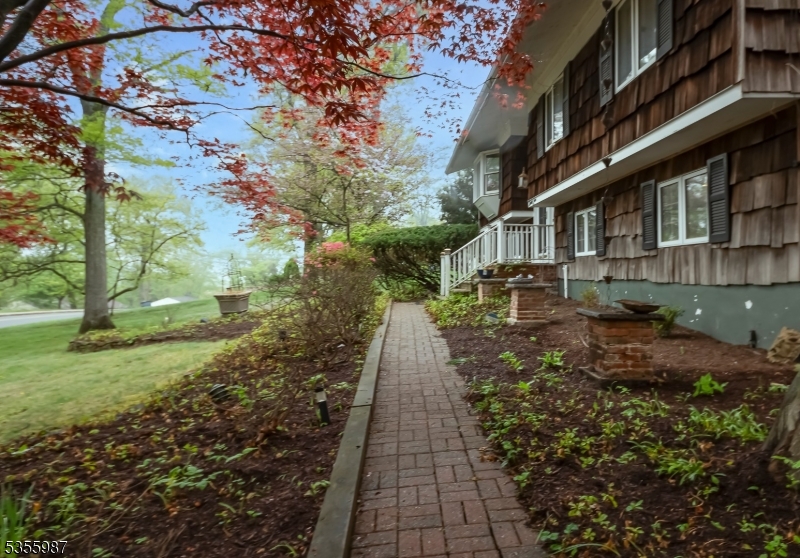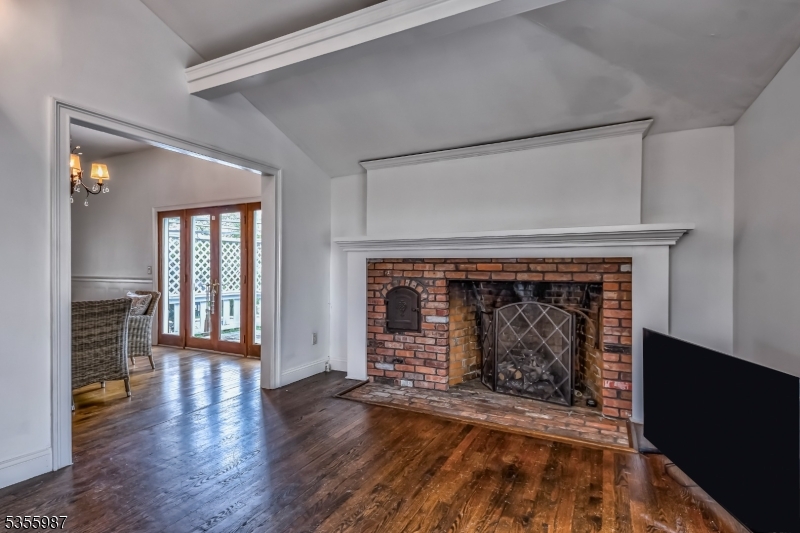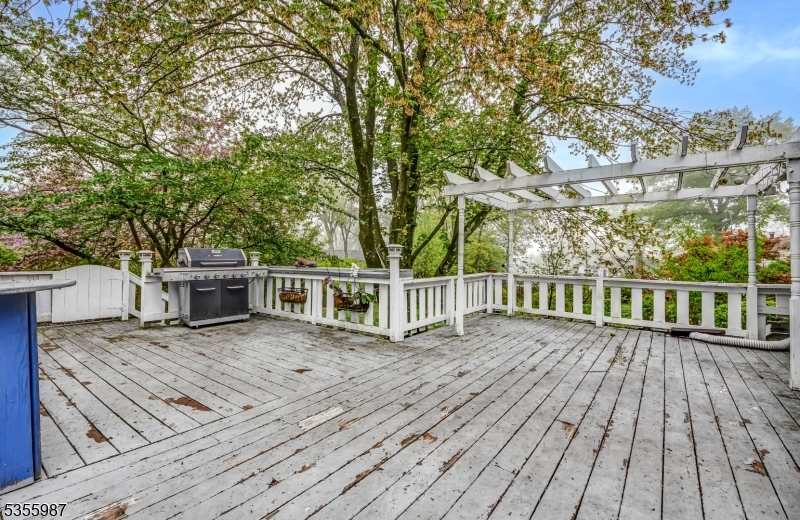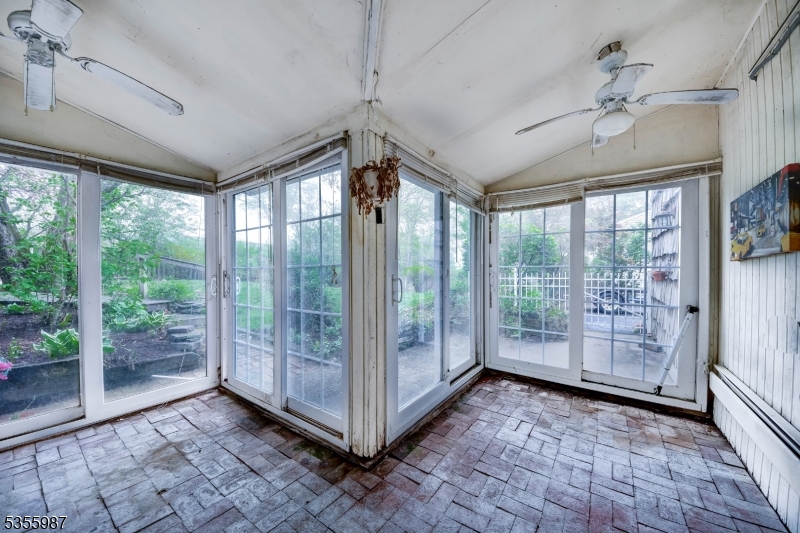35 Kadel Dr | Mount Arlington Boro
Welcome home at 35 Kadel Drive in charming Mount Arlington! This home is spacious and comfortable with 3 cozy bedrooms and 2.5 baths spread across a well-designed living space. The main floor has a kitchen that has been remodeled and an addition with cathedral ceiling, a fireplace and french doors that open onto the deck. All stainless steel appliances, Viking range and an entertaining center island. The upstairs also includes a formal dining area, with doors that open up to the deck and a large living room, all with hardwood floors. The master bedroom has been expanded and has lots of closet space and a master en-suite with stall shower and separate tub. The open layout seamlessly connects living areas, making it great for hosting. Imagine cooking up a storm in the modern kitchen, equipped with all the essentials, and then unwinding in the comfortable living room. The first level includes a huge family room ready for entertaining, a 3rd bedroom, a laundry room, and an adorable greenhouse. And let's not forget the private outdoor space. Whether you're sipping your morning coffee or hosting a weekend BBQ, this generous lot gives you plenty of room to breathe and stretch out. Don't miss out on this amazing opportunity to call 35 Kadel Drive your home. It's a fantastic blend of comfort, convenience, and charm in a great location. Come and see for yourself why this should be your next place to live! Added plus a newer furnace and lake access rights. GSMLS 3961259
Directions to property: Route 80 to Howard Blvd, to left on Kadel Drive
