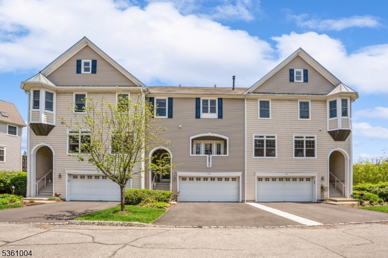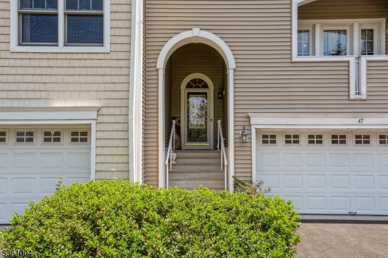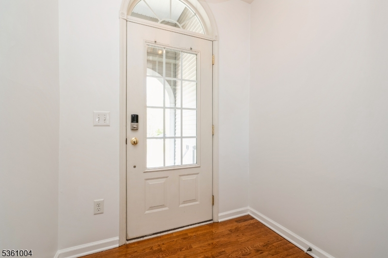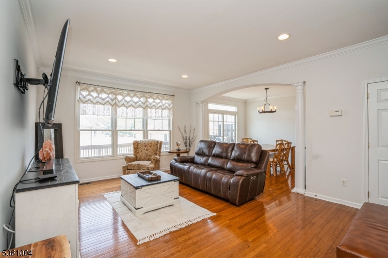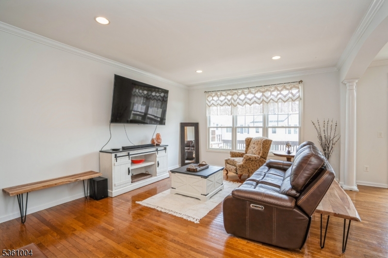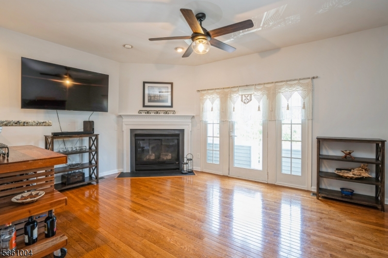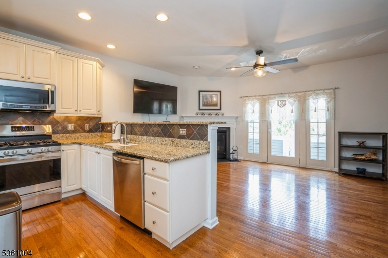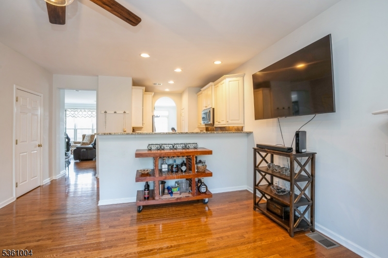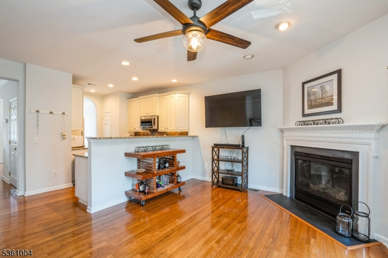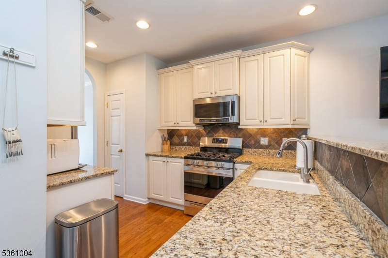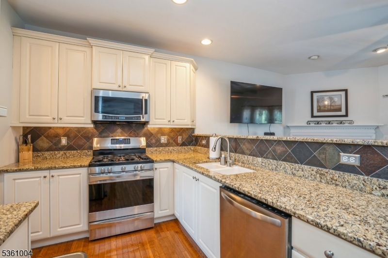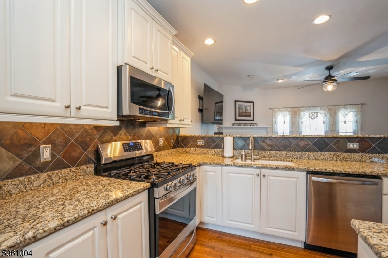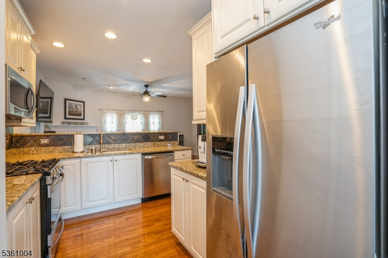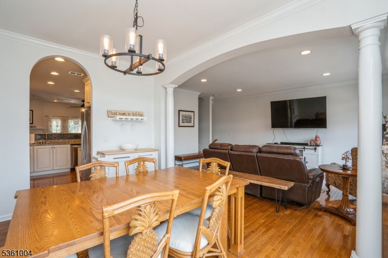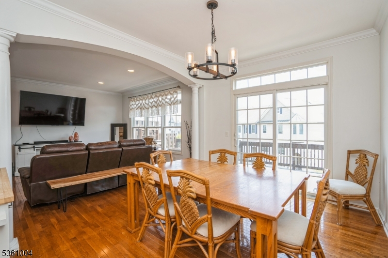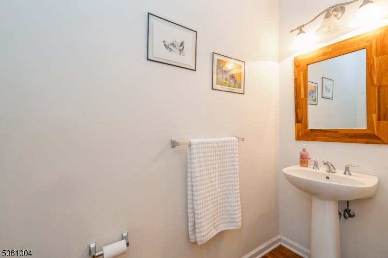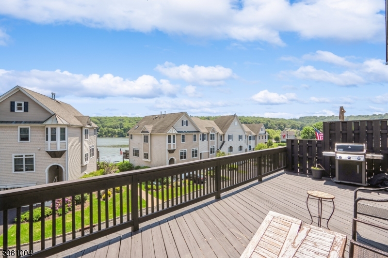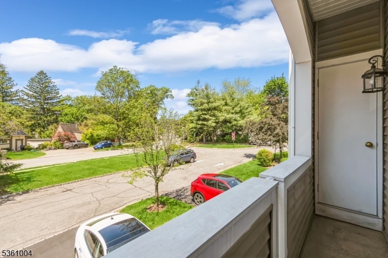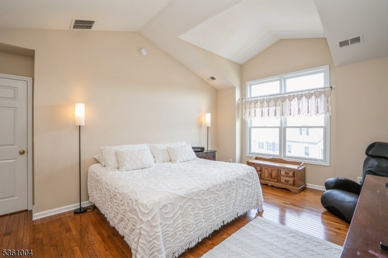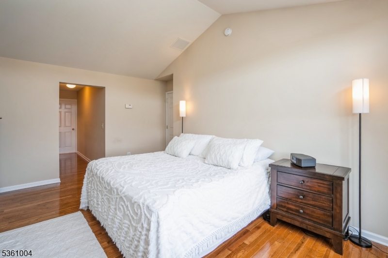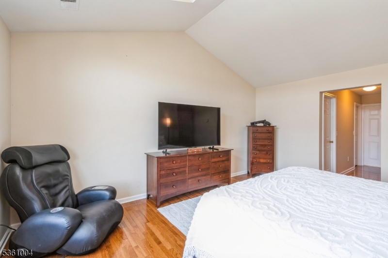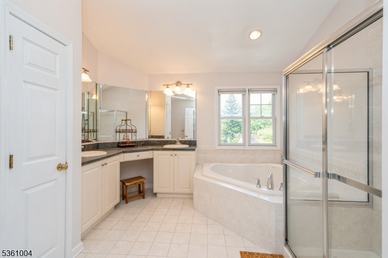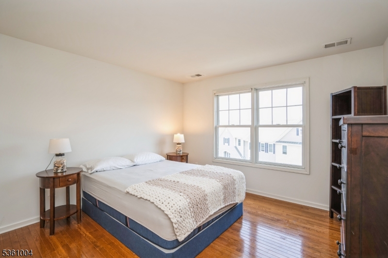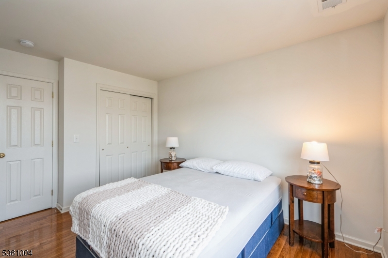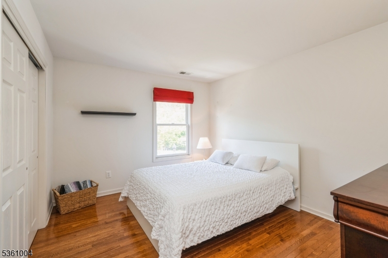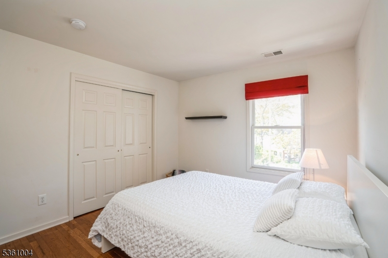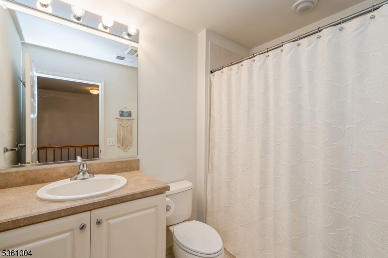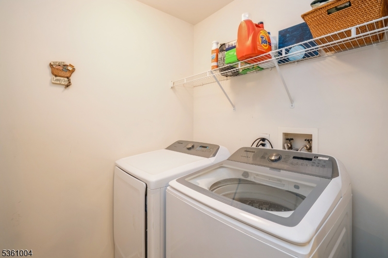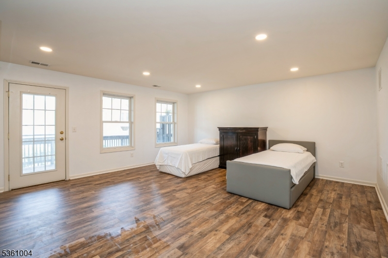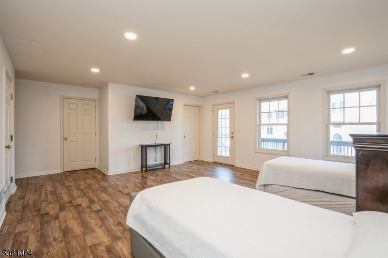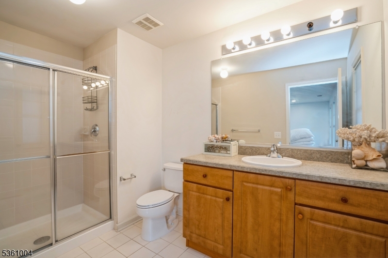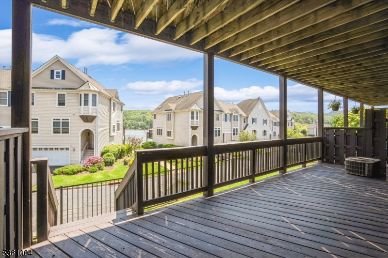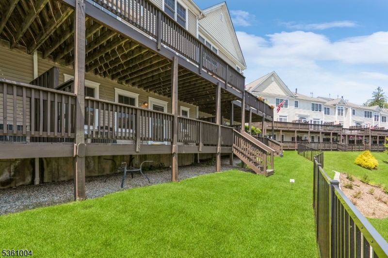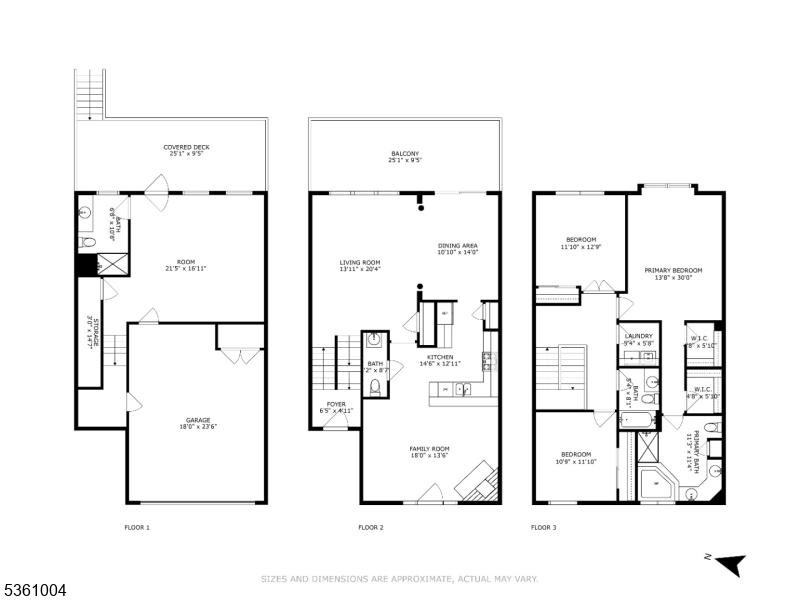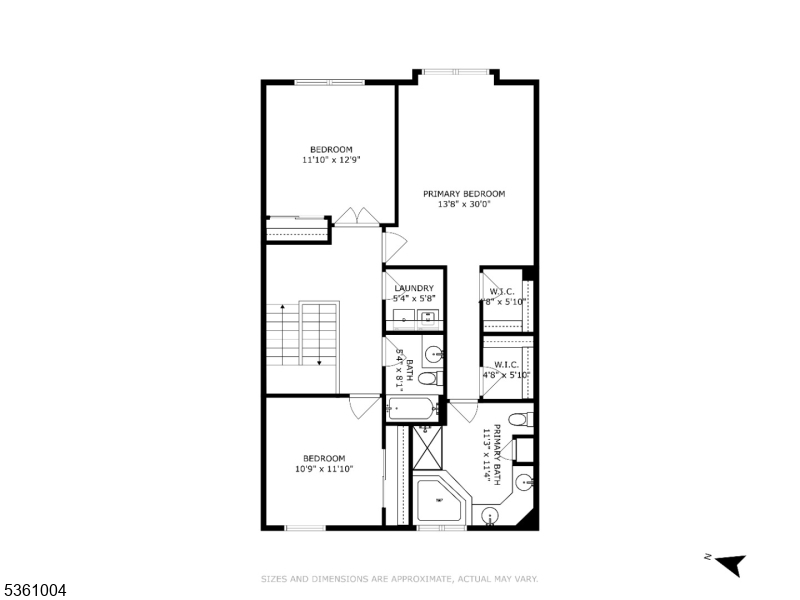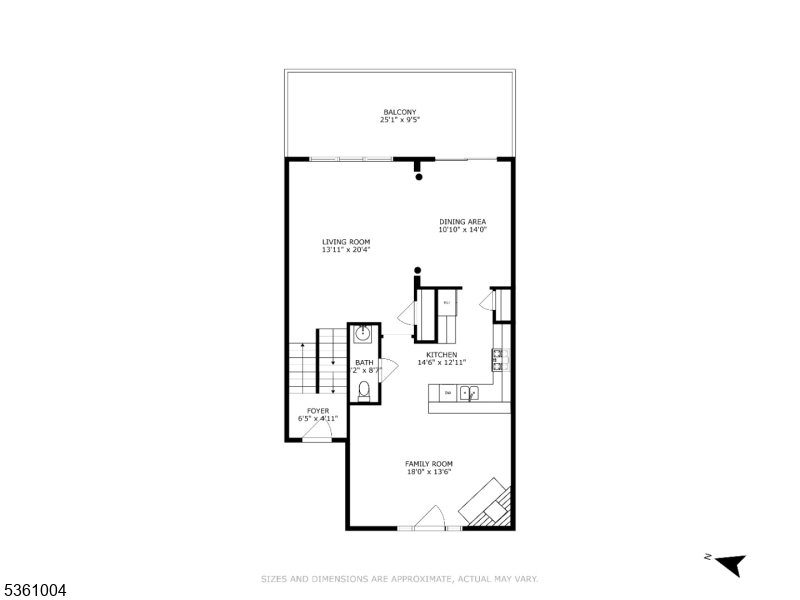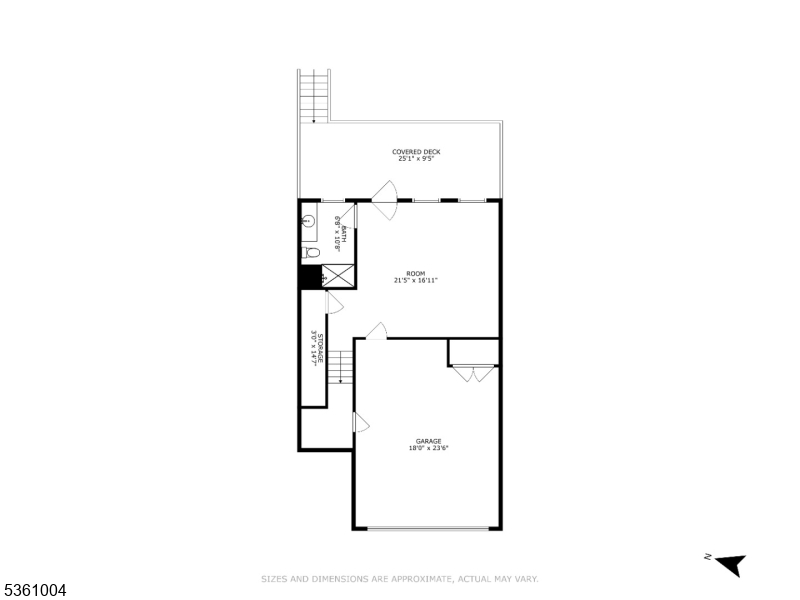47 Catamaran Ct | Mount Arlington Boro
Escape to lakeside living in this beautiful 3 bedroom townhouse! Enjoy breathtaking views of the serene lake from 2 private decks. Move right in to start enjoying the amenities of the sought after Lakeshore Village on Lake Hopatcong. Enjoy 3 floors of luxury living with lake views from bedrooms, dining room, and living room! Dining room offers slider door w/access to BBQ gas hookup on upper deck. Neutral colors throughout, plenty of natural light, stainless steel kitchen appliances, granite kitchen countertops, and gas fireplace. Upstairs has 3 bedrooms, convenient laundry, ample closet space, and 2 full bathrooms. Master BR has double sink, linen closet, stall shower and jetted tub. Hardwood floors throughout the home. New laminate floor in large lower level family room which has a full bath, entrance to lake view deck and 2 car garage w/door openers. Community amenities include a heated outdoor pool, boat ramp, tennis/pickleball court, a clubhouse with living room, full kitchen, gym and bathroom facilities. Being on the water is pure enjoyment so take advantage of your own personal boat dock/slip! Public utilities and natural gas. Close to major highways, NYC less than an hour away. Lake Hopatcong offers boating, sailing, fishing, jet skiing, kayaking, restaurants on the water, and more! This townhome is perfect for those seeking a relaxing, fulfilling, convenient lifestyle. GSMLS 3967573
Directions to property: Mount Arlington Blvd to Bertrand Island Rd. to Right on Catamaran Court #47
