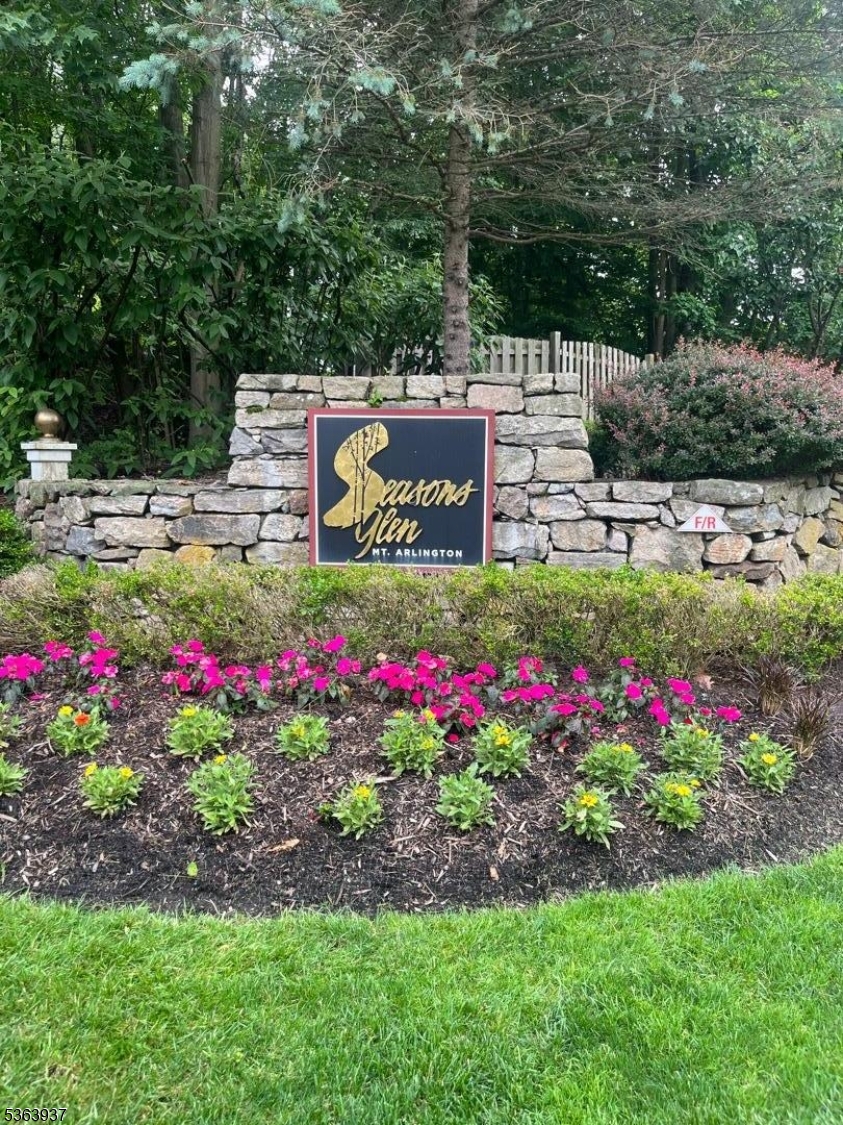25 Maple Ln | Mount Arlington Boro
Welcome Home ! Beautiful and spacious Alpine end unit boasts plenty of natural light. Newly painted! Features include a spacious garage on main living level, laundry on first floor. Enjoy the warmer weather on the rear patio off the living room w sliders, kitchen was updated 2017 w new cabinets, granite counters and breakfast bar, SS appliances. 2 Bedrooms on the second floor, Primary bedroom features jacuzzi tub and large walk in closet, Bonus room to make an office/ den or 3 bedroom! Just a quick jaunt to clubhouse, tennis, playground,exercise room, billiards and pool located steps away. Amazing location!!!! One mile to Mt Arlington train station, Routes 80/46/10 and 206Professional photos will be done 6/12 GSMLS 3968387
Directions to property: Route 80 to Exit 30 Howard Blvd, to Left on Seasons Drive, Left on Maple Unit is 25 Maple



