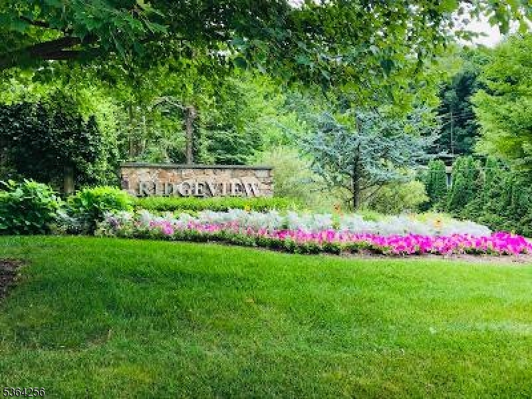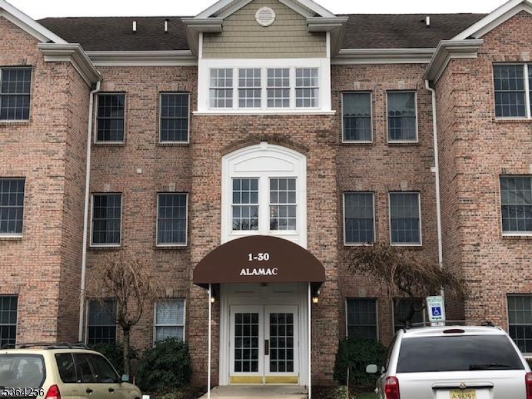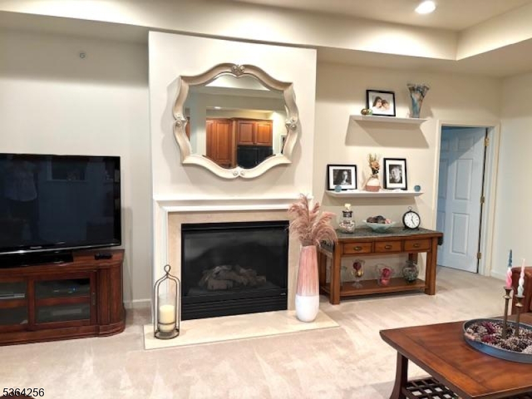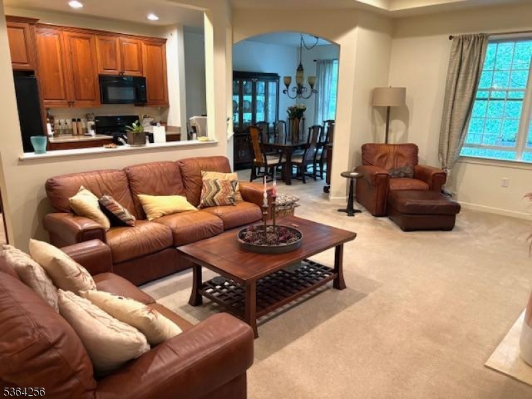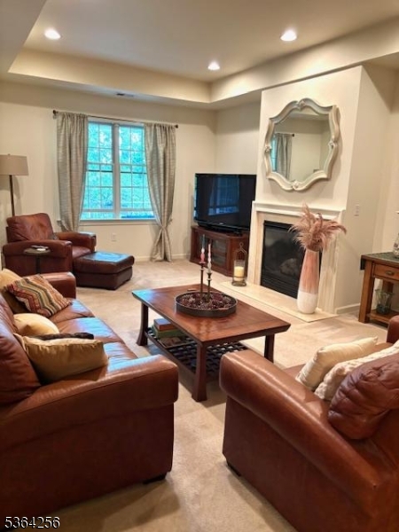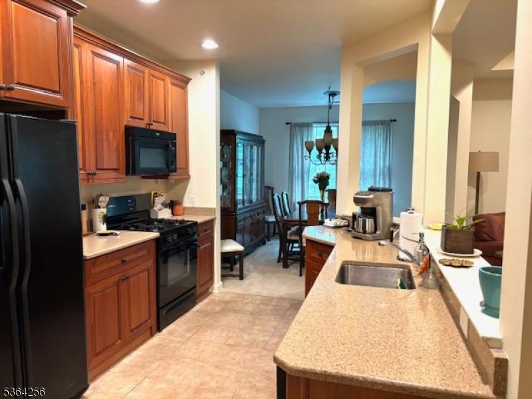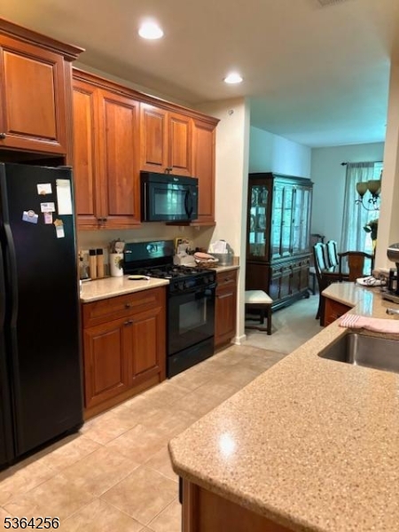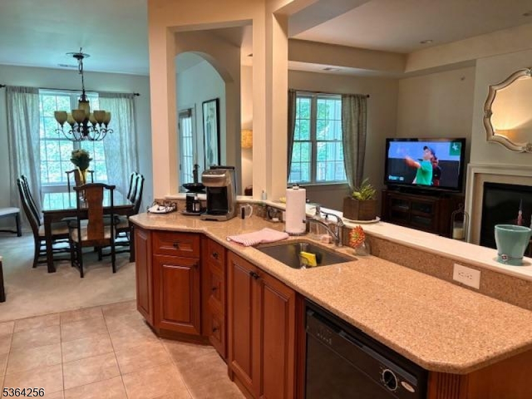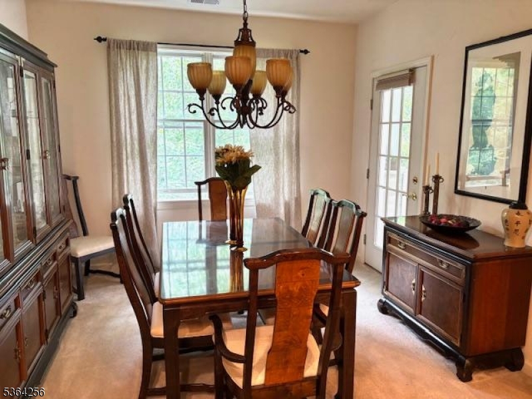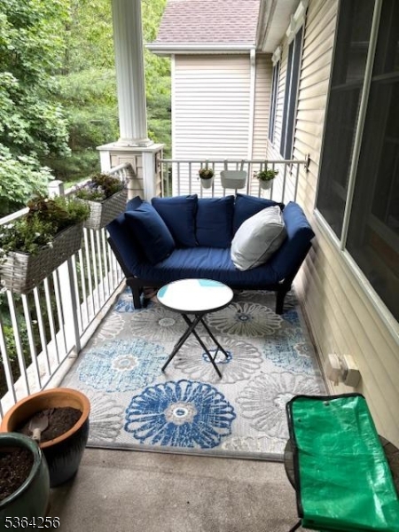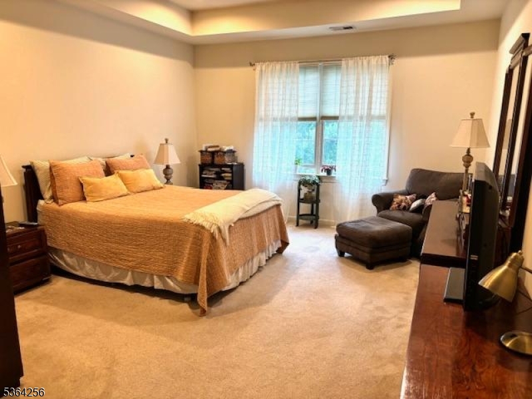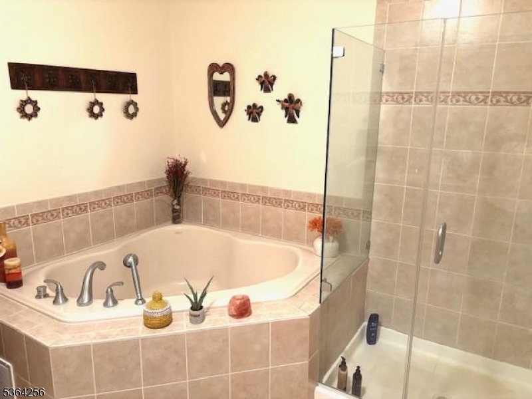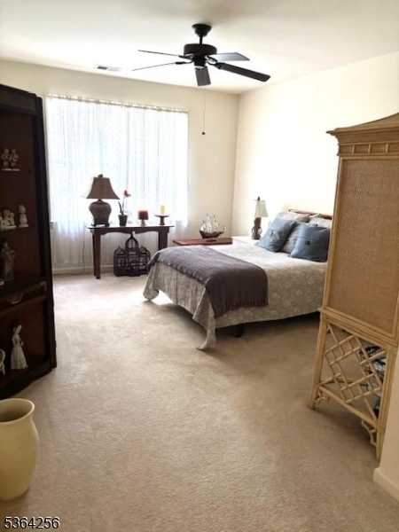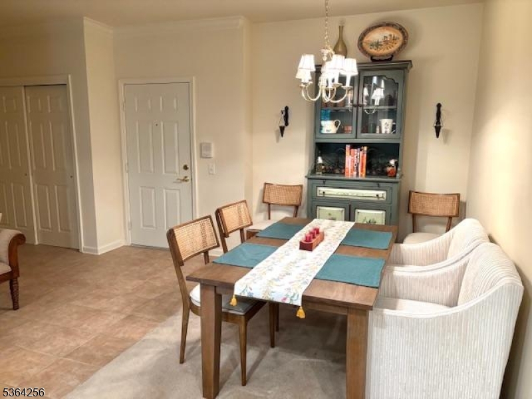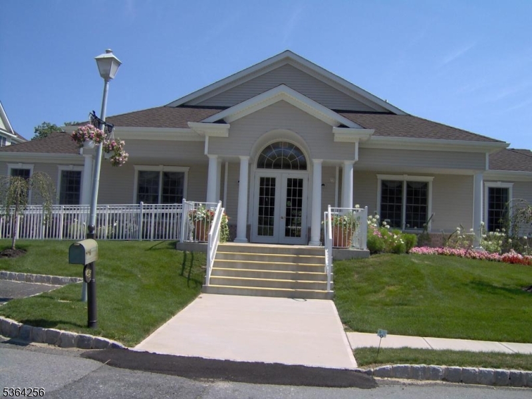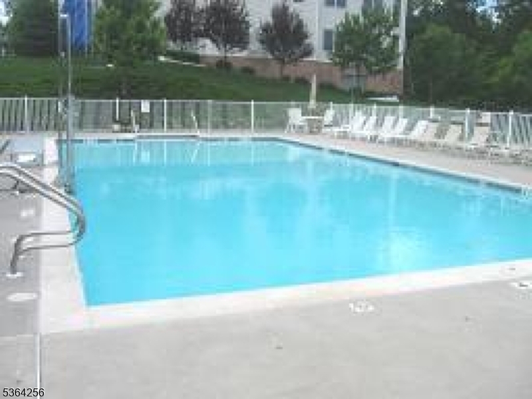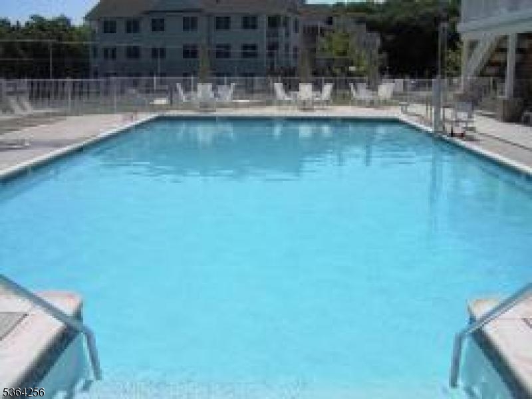28 Ridgeview Ln | Mount Arlington Boro
LOVELY 3RD FLOOR DESIRABLE ELTON MODEL (APPROX 1840 SQ FT) IN 55+ ACTIVE ADULT COMMUNITY. ELEVATORS IN LOBBY. RELAXING WOODED VIEWS. SPACIOUS BEDROOMS OFFERING WALK-IN CLOSETS. PRIMARY BATH HAS EUROPEAN SHOWER AND A SOAKING TUB. CURL UP IN FRONT OF THE GAS FIREPLACE, TRAY CEILINGS, CHERRY CABINETS AND GRANITE COUNTERS IN KITCHEN. OPEN FLOOR PLAN. SELLER PROVIDING A ONE YEAR HOME WARRANTY. GARAGE SPACE PLUS STORAGE UNIT. BASIC CABLE AND INTERNET ARE INCLUDED IN MAINTENANCE FEE. ACROSS FROM THE CLUBHOUSE WHICH OFFERS MANY ACTIVITIES- POOL, BILLIARDS, EXERCISE ROOM, PICKLEBALL COURTS PLUS!! GSMLS 3968623
Directions to property: Rt 80 x 30 Howard Blvd approx 2 miles (L) at Library on Ridgeview. Up hill, building on Left "Alamac
