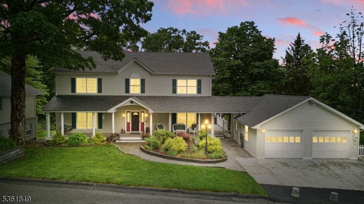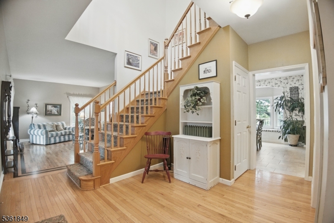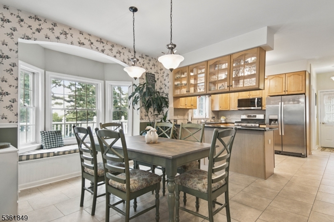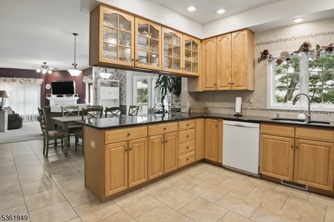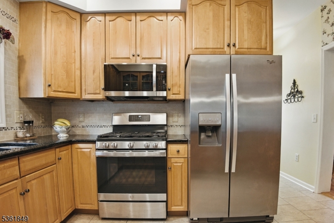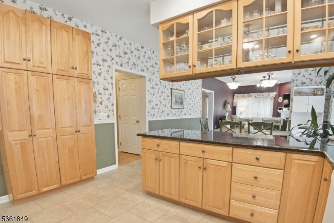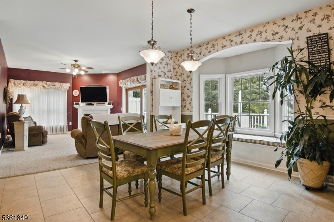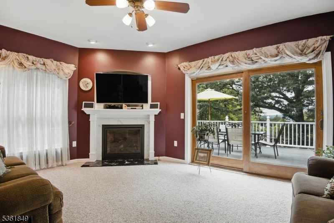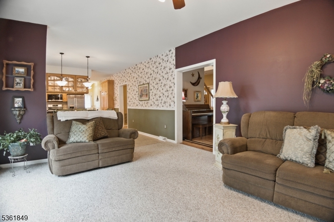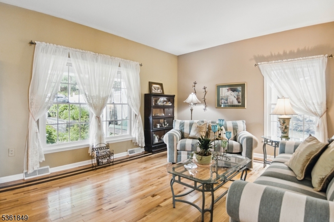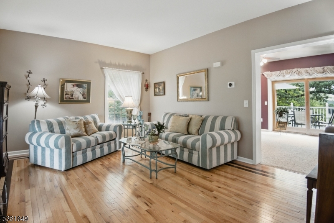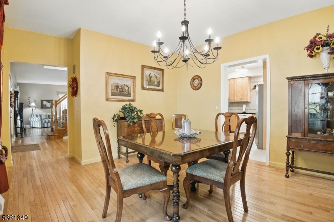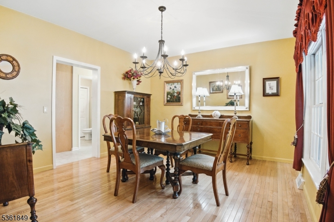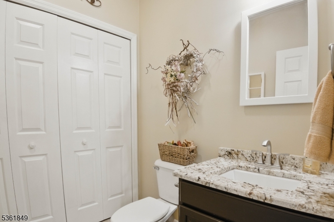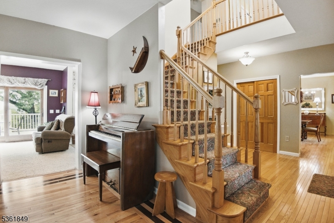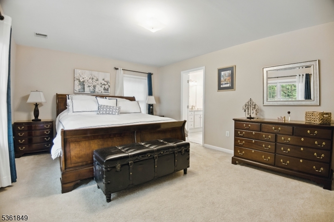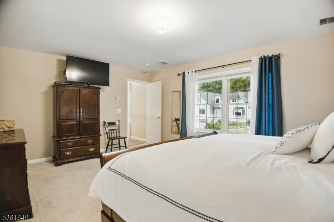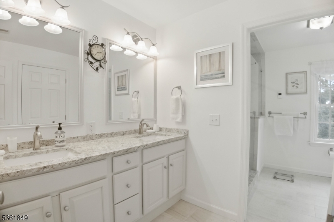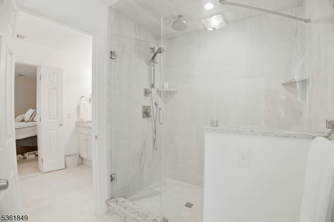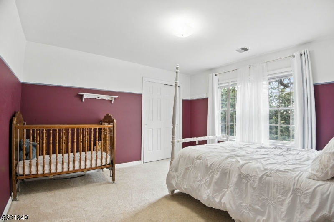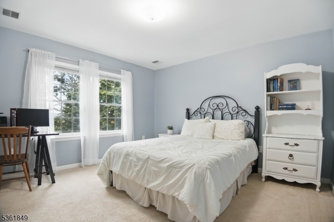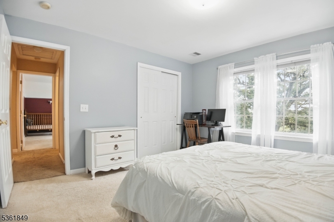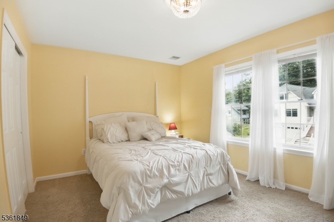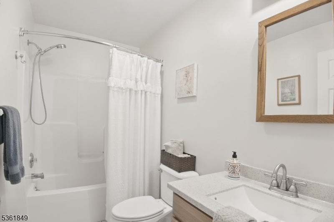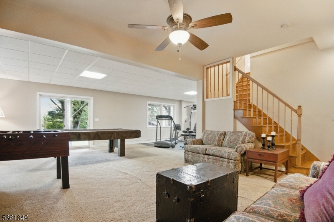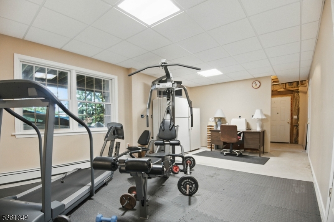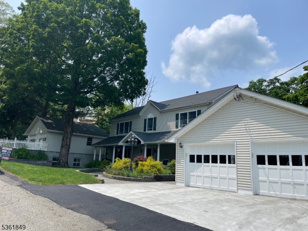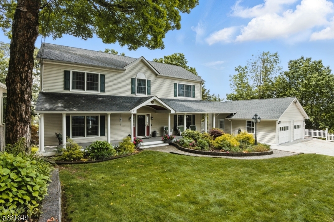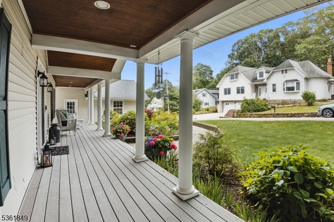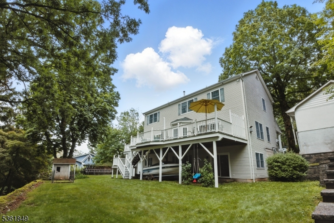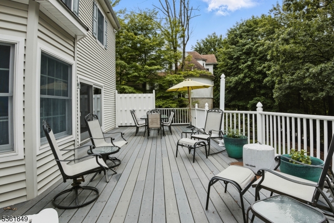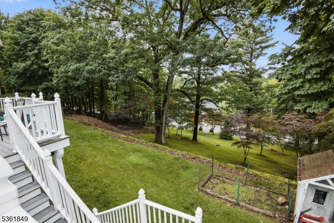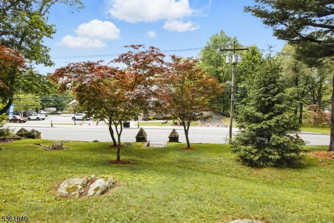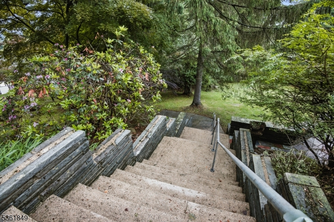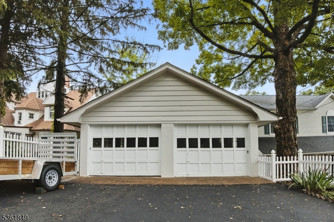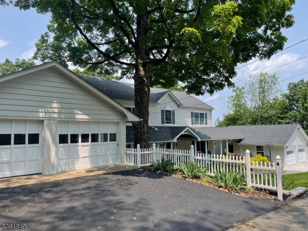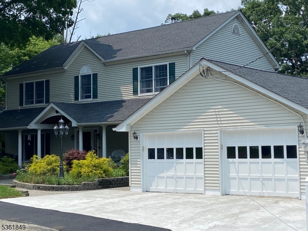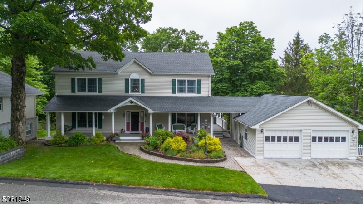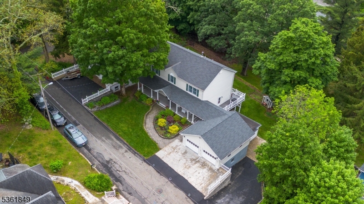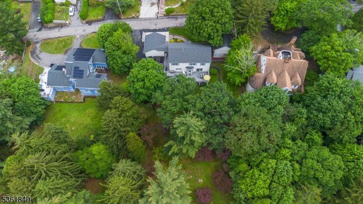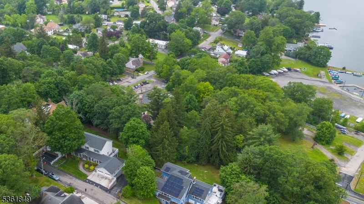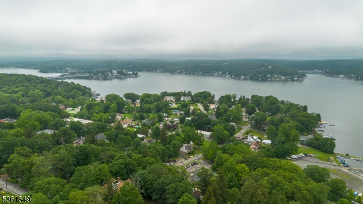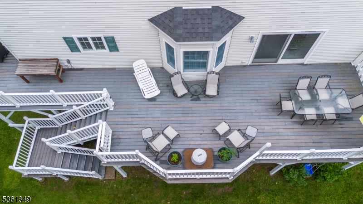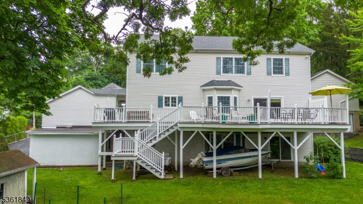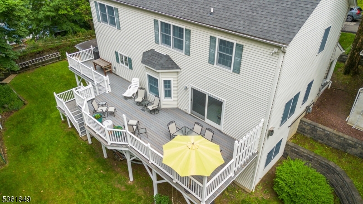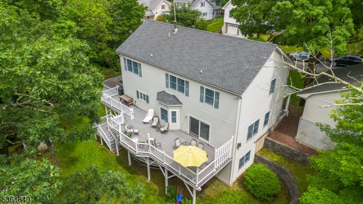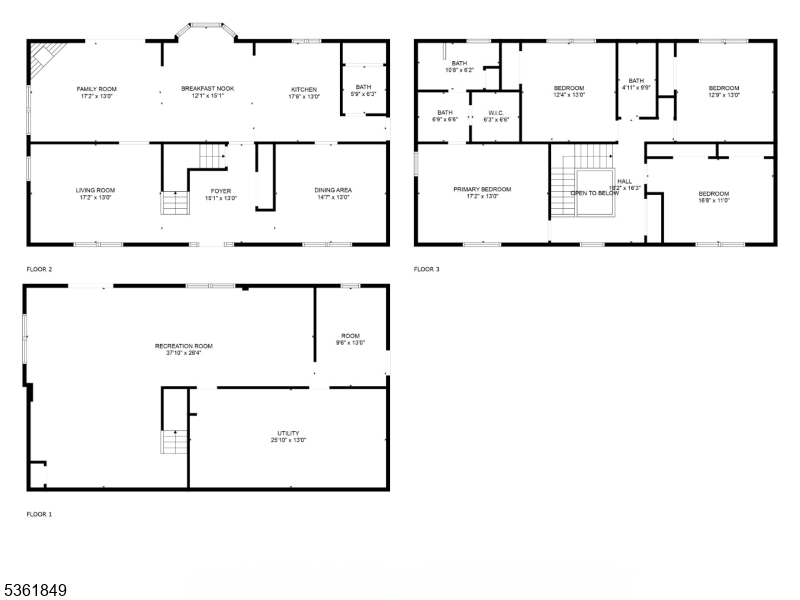65 Mountainview Ave | Mount Arlington Boro
Welcome to this spacious 4-bedroom, 2.5-bathroom center hall colonial, complete with inviting large lemonade porch in Mount Arlington. Conveniently located just minutes from Interstate 80 and NJ Transit, this home offers an ideal commuter-friendly location yet situated on a quiet street with beautiful seasonal views of Lake Hopatcong. Inside, you will be greeted by elegant hardwood floors, a living room featuring custom hardwood floor inlay and a large formal dining room perfect for gatherings. The spacious kitchen features a beautiful bay window, while the adjoining family room has a gas fireplace and 8' Anderson sliders leading to a large deck, ideal for outdoor entertaining. There is also a powder room with laundry on the main floor. Upstairs you'll find a large primary bedroom with renovated full bath, 3 additional bedrooms and main full bath. The finished walkout basement further expands your living space, offering endless possibilities for recreation, work, or relaxation. This home has Anderson windows with full tilt-ins, 2x6 exterior walls, dual zone central air and whole house fan. Both deck and patio are trex material. Some of the recent updates include roof (5 years), furnace (2 years), and water heater (4 years). There are two separate two-car garages with basements beneath each one. Square footage is as per tax records, and a home warranty is included for your peace of mind. Don't miss the opportunity to ma ke this exceptional property your own! GSMLS 3968950
Directions to property: Route 80 to Exit 30. North on Howard Boulevard, right on Prospect Ave., left on Mountainview Ave. H
