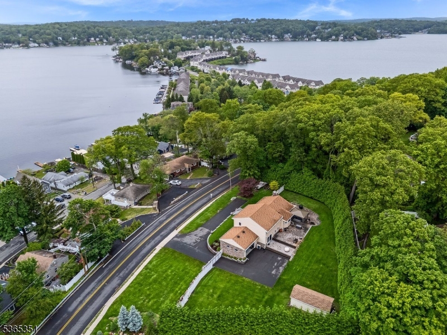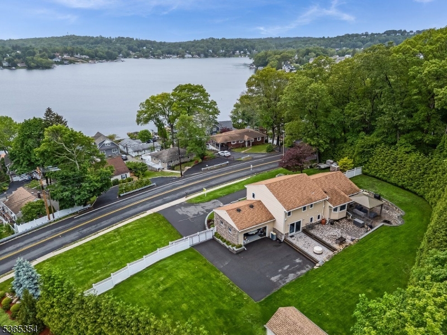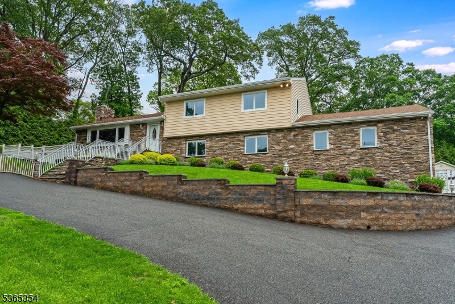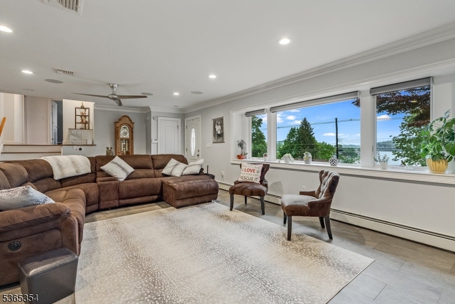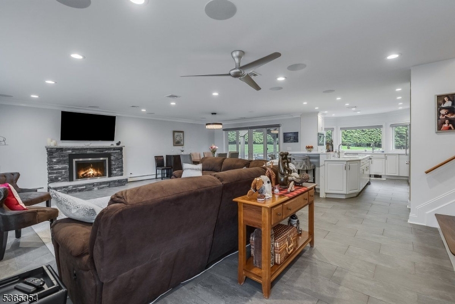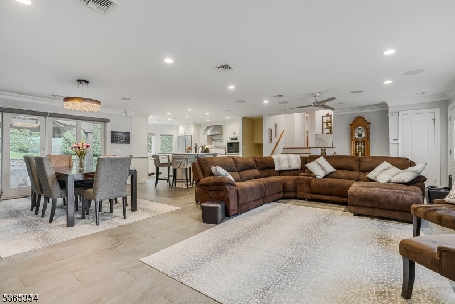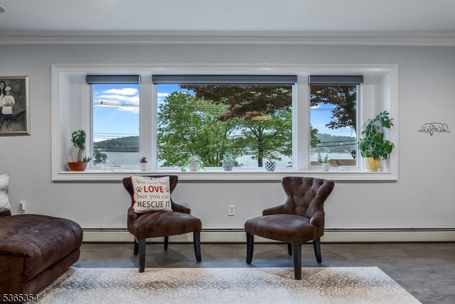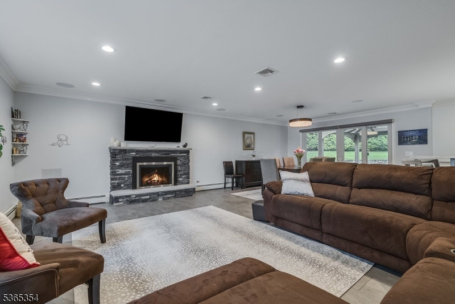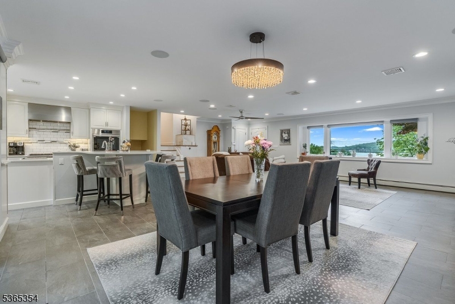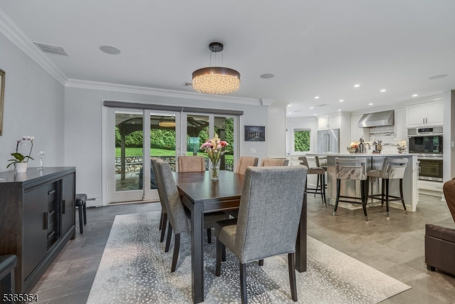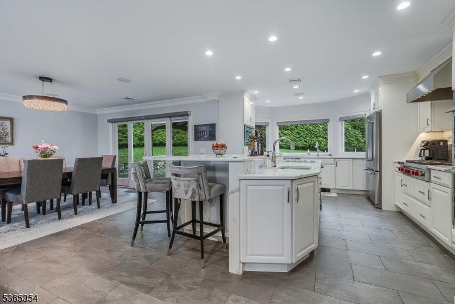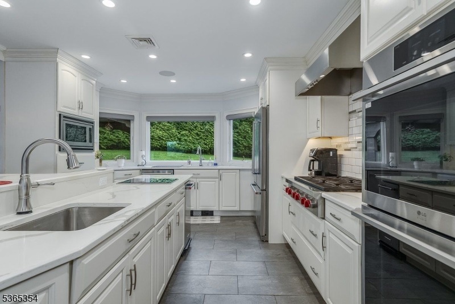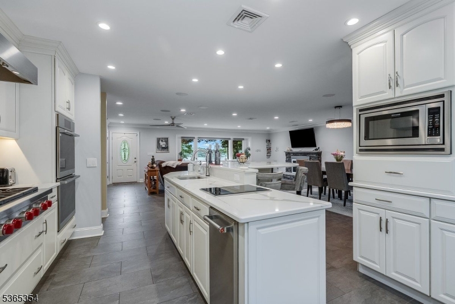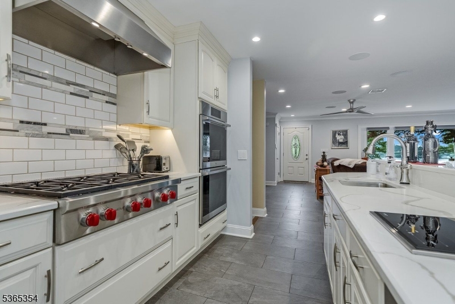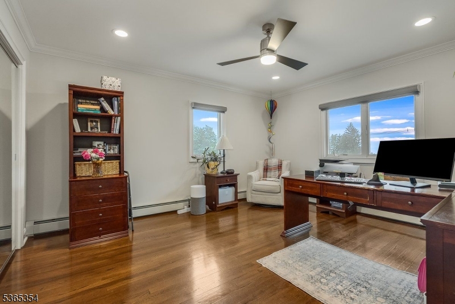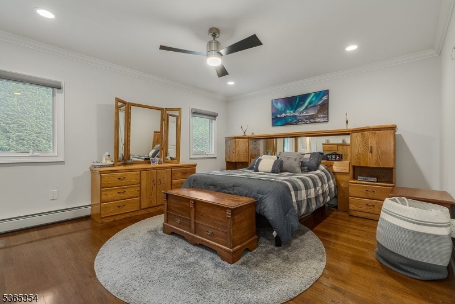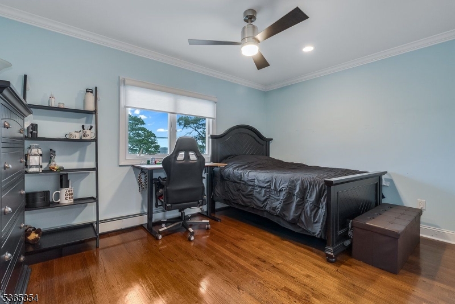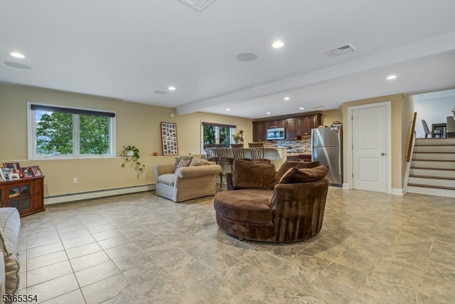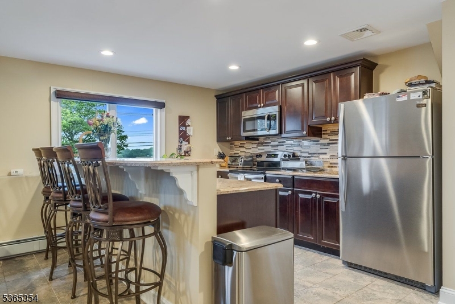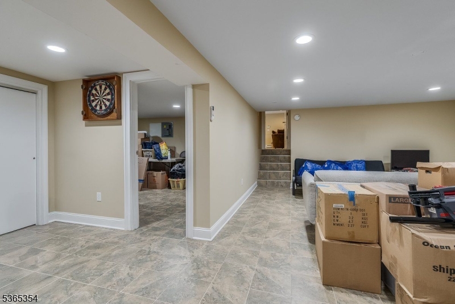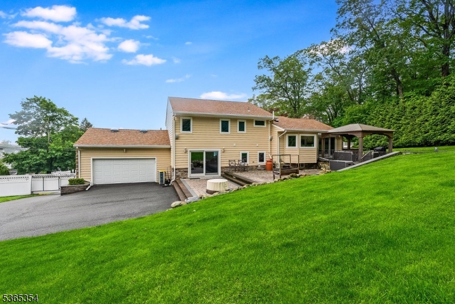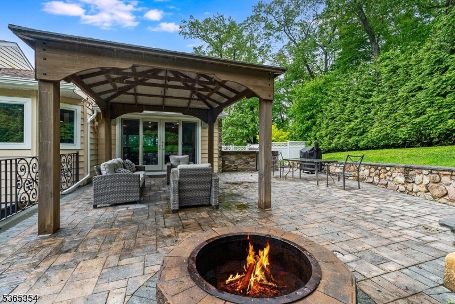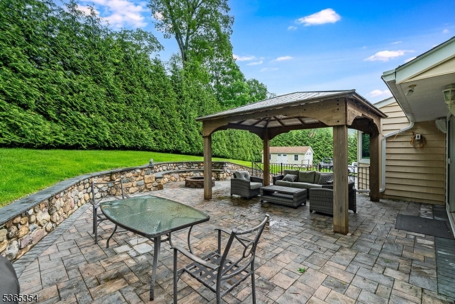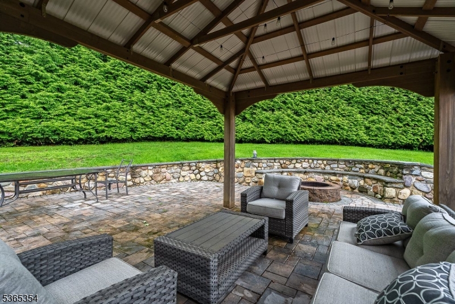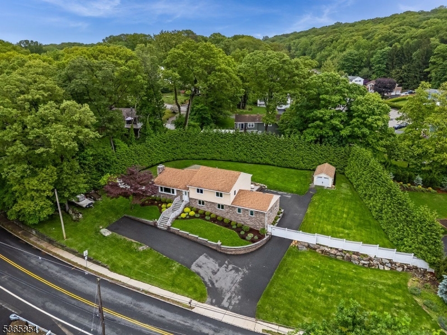416 Windemere Ave | Mount Arlington Boro
Nestled in a prime location w/breathtaking year round lake,water views, and proximity to train station commuting, this custom designed split-level offers exceptional living across 3 thoughtfully crafted levels. Main Level boasts an open concept layout perfect for entertaining, anchored by a gourmet chef's kitchen featuring quartz countertops, designer appliances and Wolf 6-burner stove complemented by an additional Wolf cooktop on a spacious center island. The kitchen flows seamlessly into the dining & living areas, complete w/cozy gas fireplace. Upstairs find 3 comfortable bedrooms, including owner suite w private bath and cedar lined closets. Ground level serves as an ideal gathering space, equipped w/bar area featuring stove, microwave, and refrigerator - perfect for hosting guests. LL includes a dedicated exercise space and private office, offering flexibility for work and wellness. Step outside to backyard oasis complete w/ extensive landscape, accent lighting, fully fenced yard, a range of outdoor amenities; expansive patio, firepit, covered pergola, outdoor kitchen w/ sink, refrigerator, & BBQ and storage shed. Additional Highlights include MZ heat/cool integrated sound system, meticulious maintenance throughout - Move in ready property blends comfort, function and style. GSMLS 3969942
Directions to property: Mt Arlington Blvd to Windemere to #416
