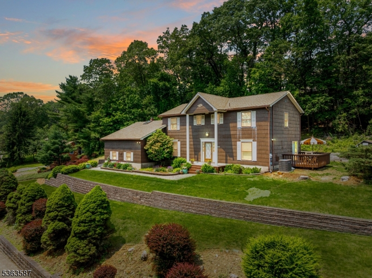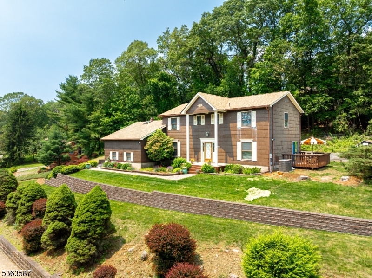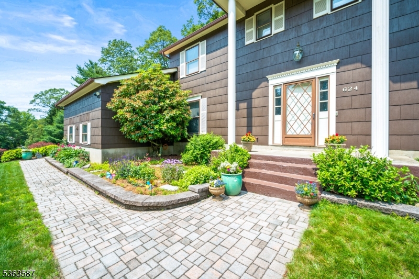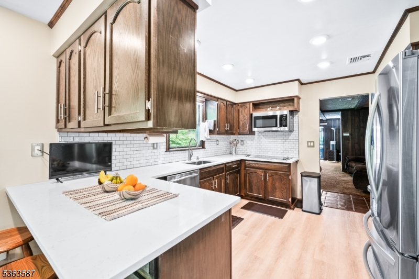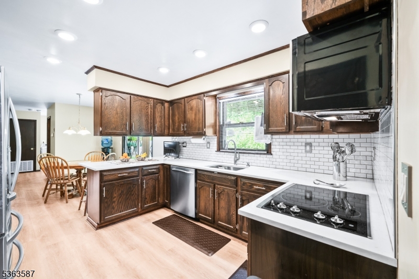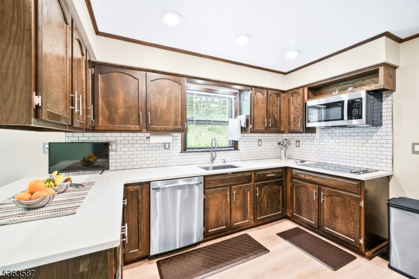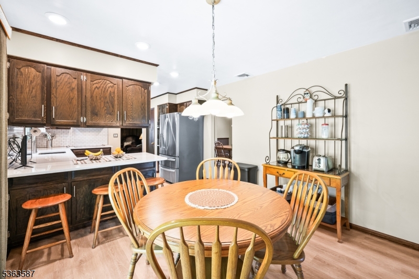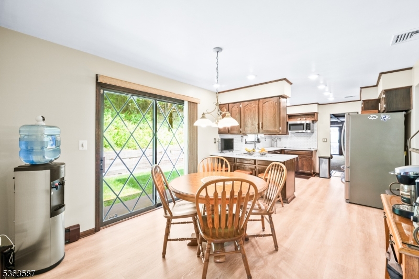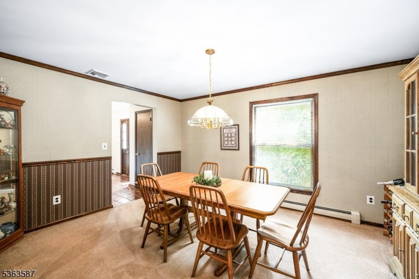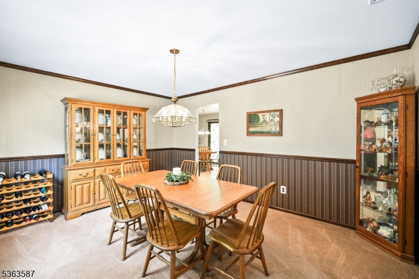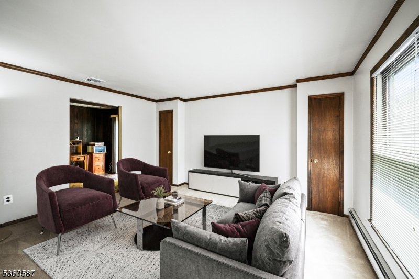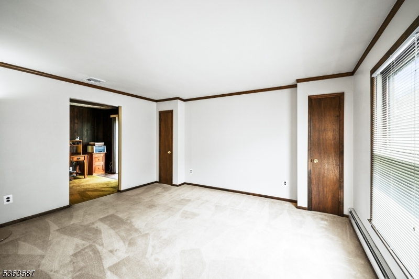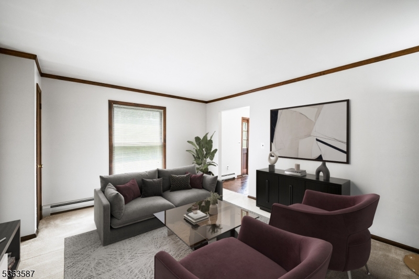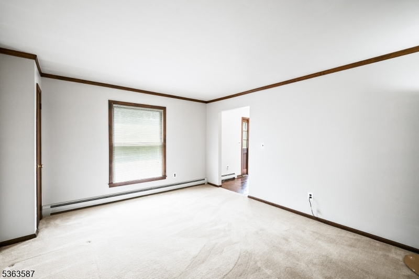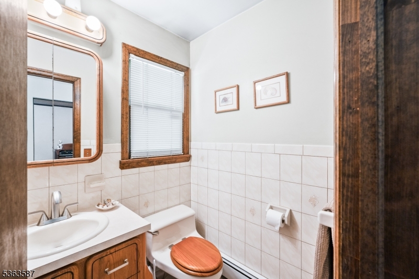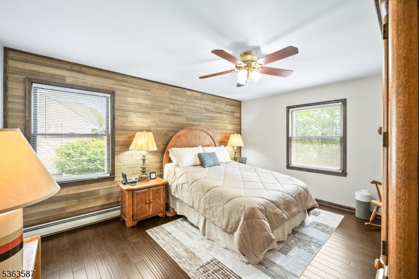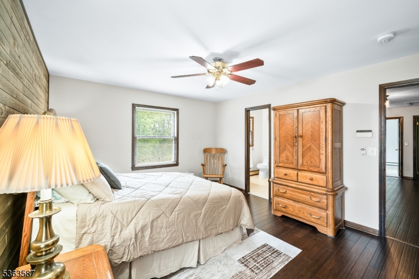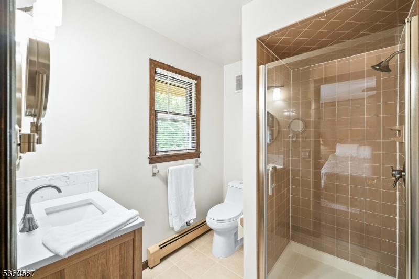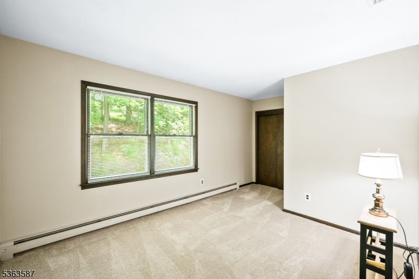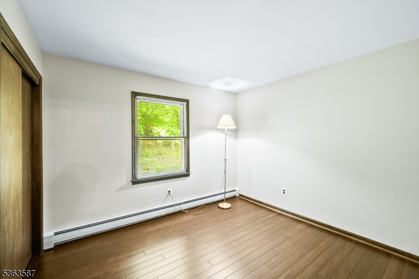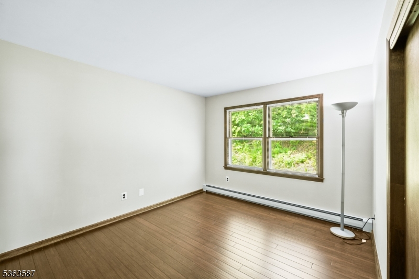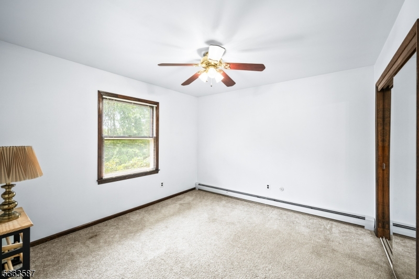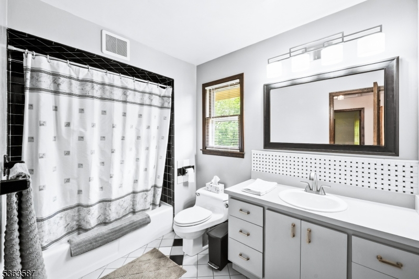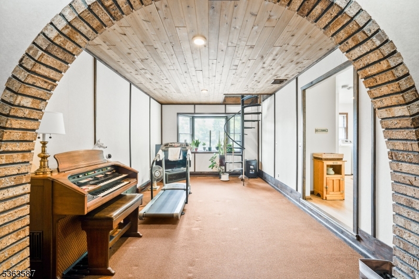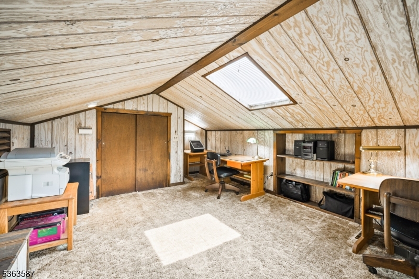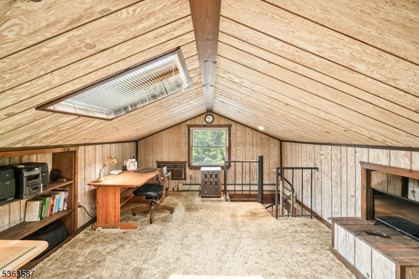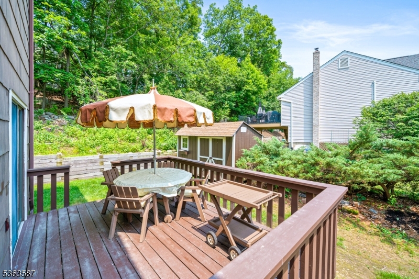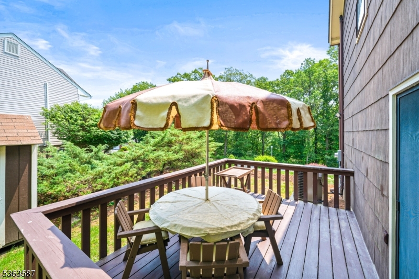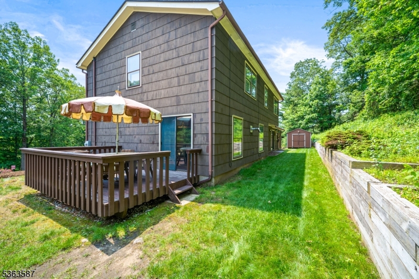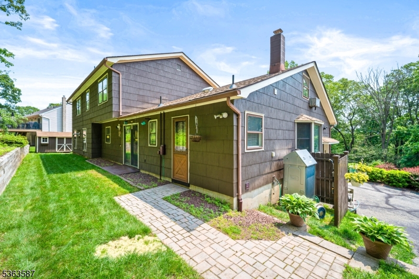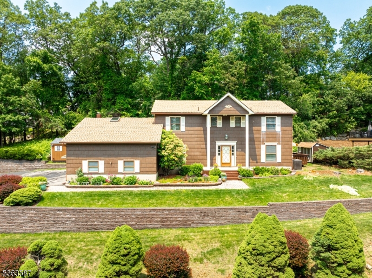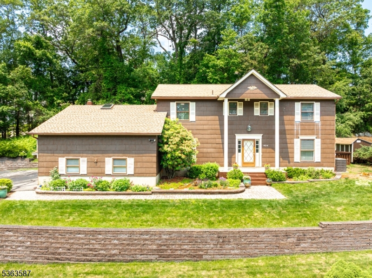624 Sandra Dr | Mount Arlington Boro
Welcome home to this meticulously maintained 5-bedroom, 2.5-bath colonial in a fantastic Mount Arlington location. This 3,077-square-foot home boasts 11 rooms, providing ample space for living and entertaining. The updated kitchen and refreshed primary bathroom offer modern comfort, while classic colonial charm is evident throughout. A unique spiral staircase leads to a private loft office with a skylight. The 1st floor features a formal dining room, living room, family room with a cozy pellet stove, den and a half bath. The 2nd floor hosts the bedrooms. The primary bedroom includes a full bath and a walk-in closet. Enjoy outdoor living on your private deck with two storage sheds. The attached garage and parking area offers parking for up to five vehicles. Located in a desirable neighborhood, Mount Arlington School is a short walk and a quick drive to Roxbury High School. Enjoy Lake Hopatcongliving, with the lake just around the corner for boating, fishing, and waterfront dining. Commuting is easy with quick access to major routes like I-80, Route 46, Route 10, and Route 15 and the nearby Mount Arlington train station for trips to NYC. You'll also find shopping and dining options minutes away including the Shops at Ledgewood Commons, Roxbury Mall, BJs, and Costco. GSMLS 3970194
Directions to property: Between the intersection of Howard Blvd & Oneida Ave and Bensel Dr
