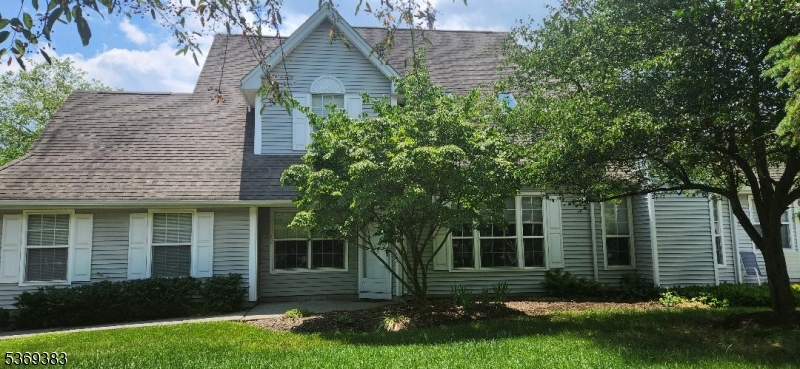145 Crestview Ln | Mount Arlington Boro
Welcome Home! Best Opportunity to live in the desirable Community of Season's Glen in Mt. Arlington Boro. This Beautiful Twnhse-End, 2 story Colonial features on the First Floor a Large Living Room, Updated Eat-in Kitchen with Breakfast nook, Formal Dining Room, Family Room with Gas Fireplace, Hardwood Floors, Convenient Laundry Room, Powder Room, a Primary Bedroom with 2 Walk-in Closets and luxurious Bathroom with Stall Shower/Soaking Tub. The 2nd. Floor Boasts 2 Bedrooms, newer Bathroom, Loft with a Skylight and another Huge insulated Room ( 20' X 15') that's currently being used for storage or you could finish it to your liking. The community abounds with delightful amenities such as: Clubhouse with Exercise Room & Kitchen facilities, Outdoor Pool, Tennis Court and Playground. The community is close to a Train Station, Major Hiways, Shopping and the great Recreational activities at Lake Hopatcong. GSMLS 3973282
Directions to property: Rt 80West exit #30 RT Howard Blvd LT Season's Dr RT Crestview


