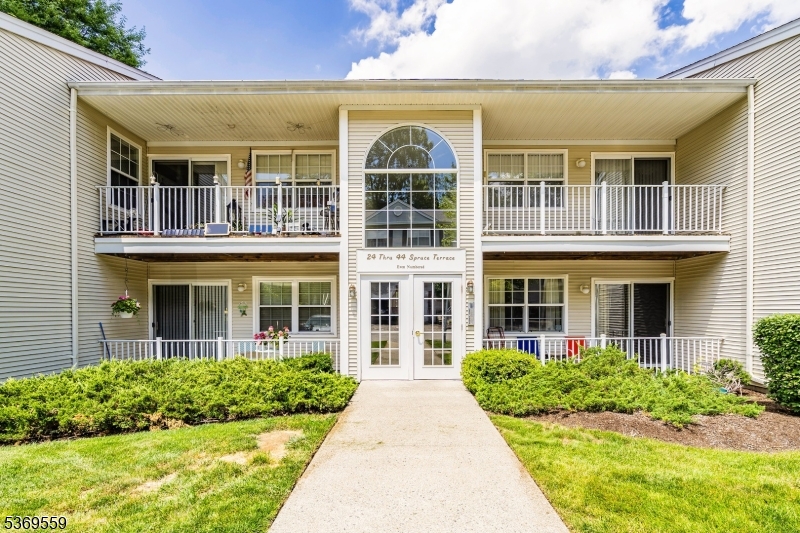44 Spruce Ter | Mount Arlington Boro
Seasons Glen is a highly sought-after community offering exceptional amenities and unbeatable convenience. This well-maintained, second-floor condo features 2 bedrooms and 1 full bath, with a bright and flexible living/dining space ideal for comfortable everyday living. A stackable washer and dryer are included for added ease. Residents of Seasons Glen enjoy a low-maintenance lifestyle with access to fantastic amenities: a sparkling pool, tennis courts, basketball court, clubhouse with billiards, playgrounds, dedicated storage, and assigned parking. Commuters will love the NYC bus stop just steps away, as well as quick access to Routes 80, 46, and 10. Nearby, you'll find shopping, dining, and loads of opportunities for outdoor activities. The Mt Arlington Train Station with service to Manhattan is less than a mile away! Don't miss your chance to own in this vibrant and well-connected community. Schedule your private showing today! GSMLS 3974799
Directions to property: Rt 80, exit 30 to Howard Blvd. Left to Seasons Drive, left to Spruce Ter, bldg on left, unit is on t


