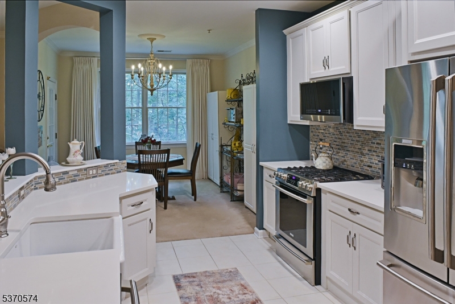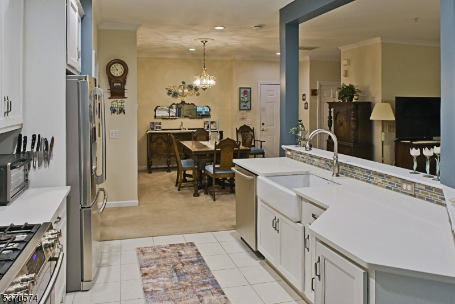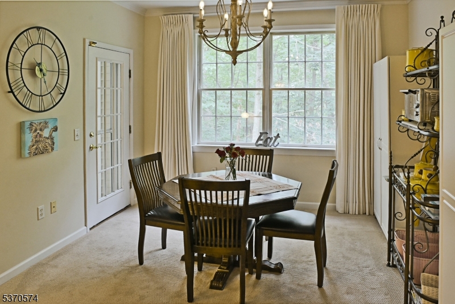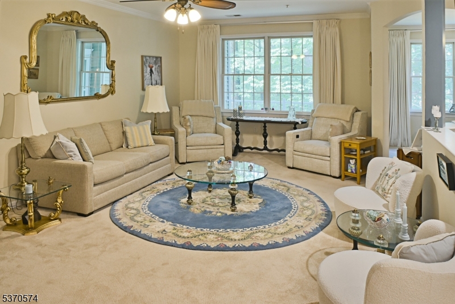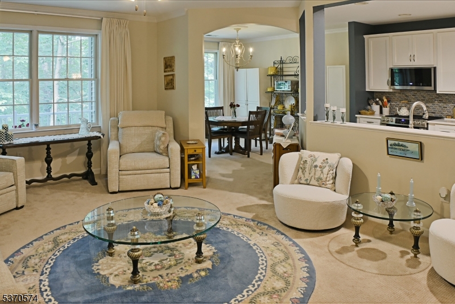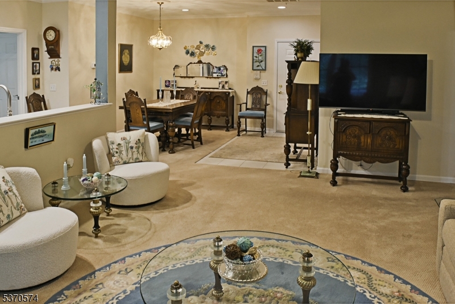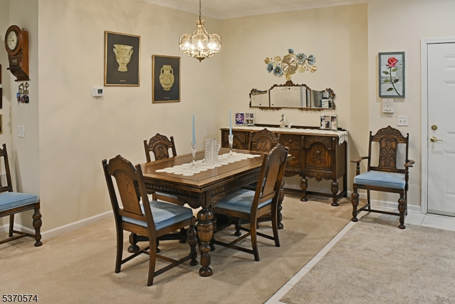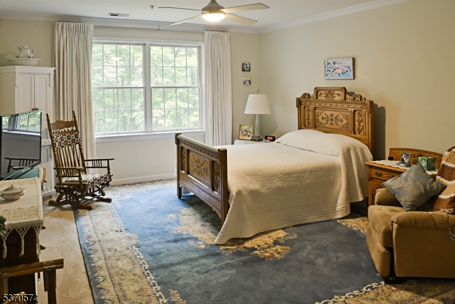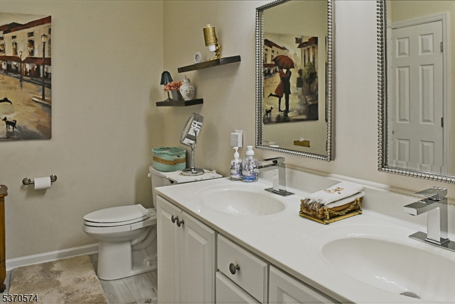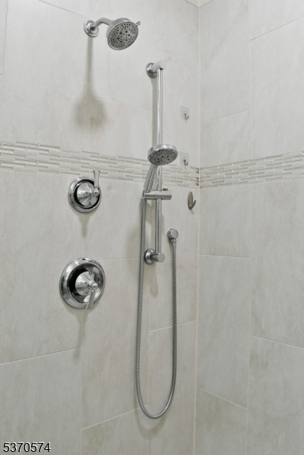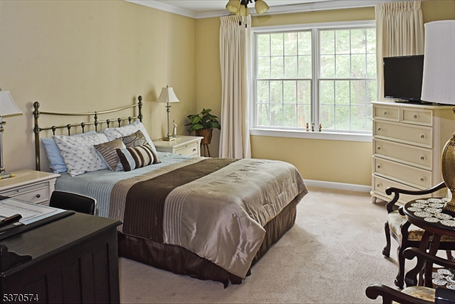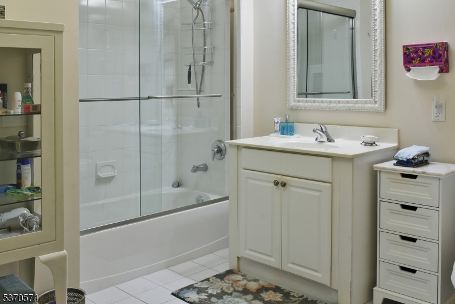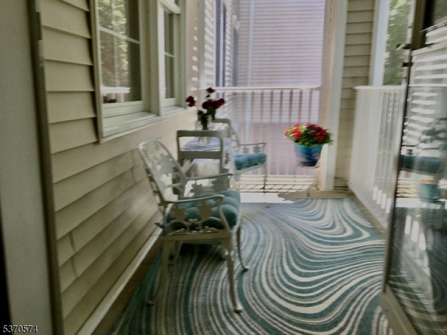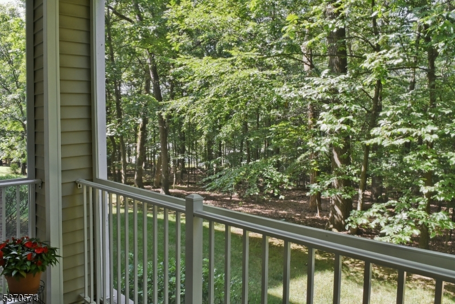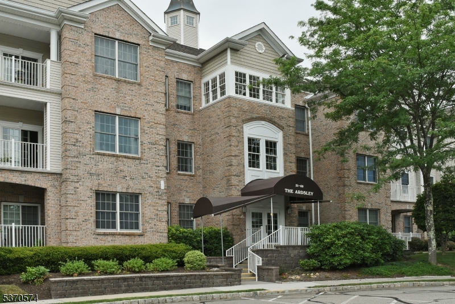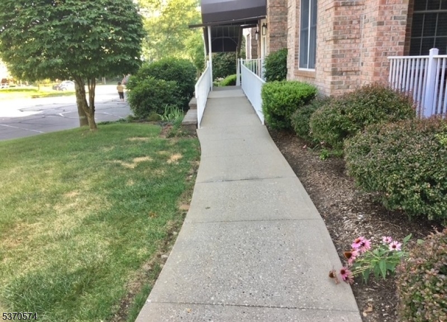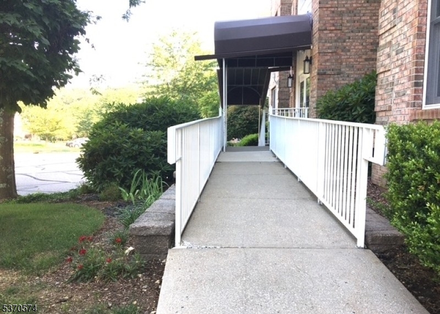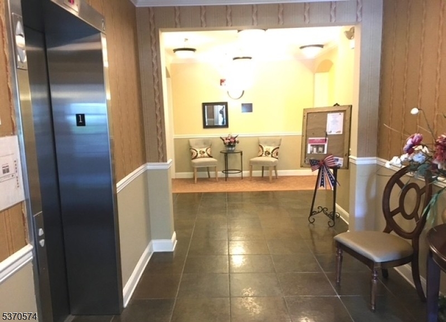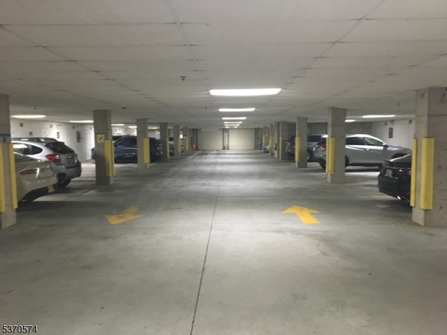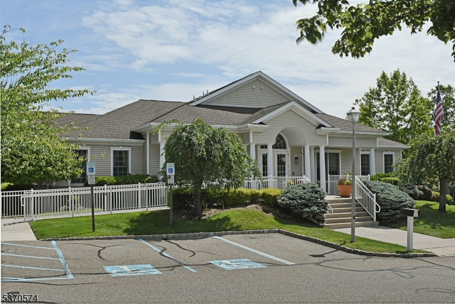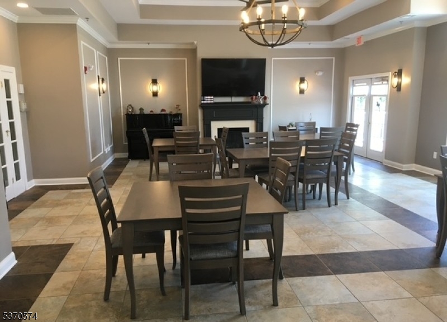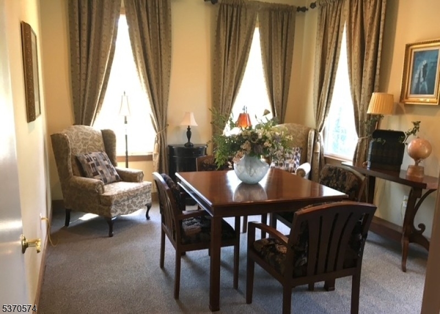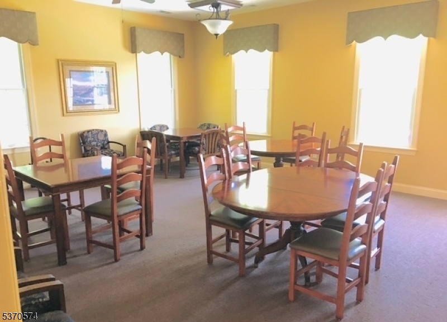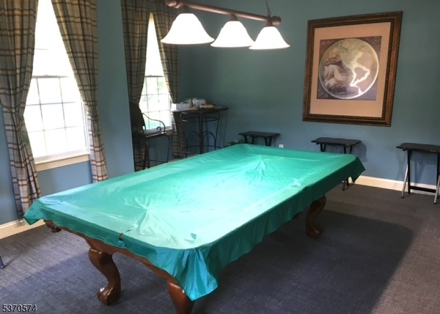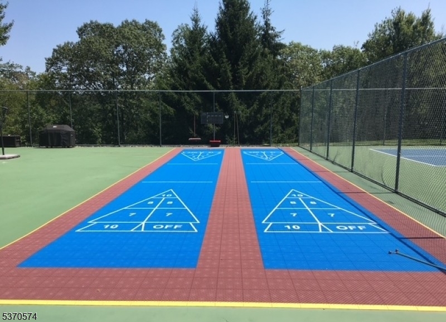38 Ridgeview Ln, 38 | Mount Arlington Boro
Your home search will begin and end here in the desirable, well-maintained Active Adult (age 55+) Community of Horizons at Mt Arlington. Nestled on the southeast shore area of Lake Hopatcong, N J's largest lake and a major recreational resource, Mt Arlington is now mostly a suburban residential community. The ease of one-floor living and the privacy and elegance of this beautifully appointed Elton model, provide a bright, airy space for all to enjoy. Neutral tones throughout will compliment all decor. Entertain with ease in the spacious living room and dining room. An outstanding modern kitchen with custom cabinetry, stainless appliances and quartz countertops is yours to enjoy. An adjoining breakfast area is perfect for casual dining; or relax on the totally screened-in balcony with morning coffee or a late-night drink. The spacious primary bedroom has two customized walk-in closets and an updated en-suite bath. The large second bedroom can comfortably accommodate guests with its connecting bath and is also the perfect bonus room to be used as a den, game room, study or home office. The ample-sized laundry area features plenty of storage, custom lighting and a full-sized washer and dryer. Located in the Ardsley Building, directly across from the state-of-the-art clubhouse and its outdoor pool, bocce court, tennis courts and scenic walking paths, you'll feel like you're always on vacation. Come see this well-appointed/well-cared-for home today and start living your best life! GSMLS 3975841
Directions to property: Rt 80 to exit 30, Howard Blvd. Left onto Ridgeview Ln. Unit #38 is in the Ardsley Bldg directly acr
