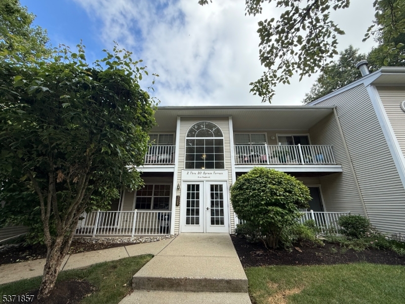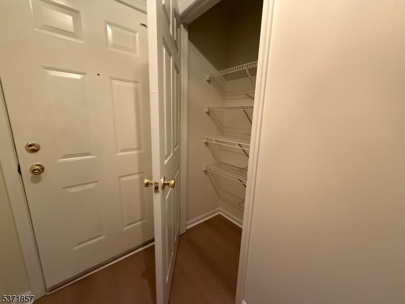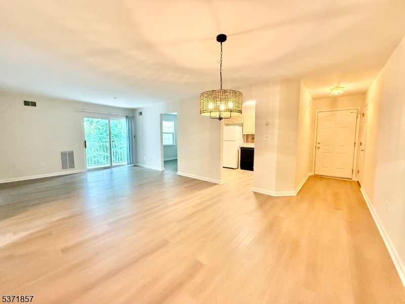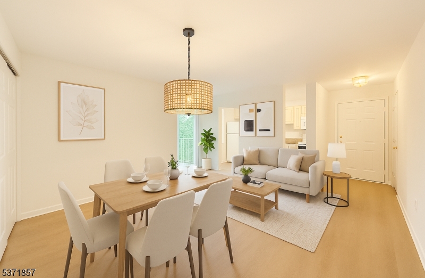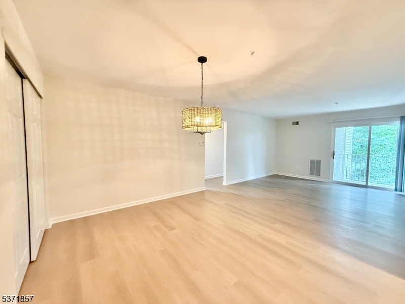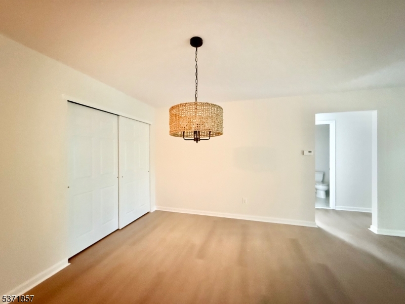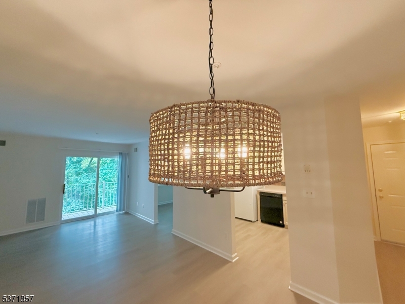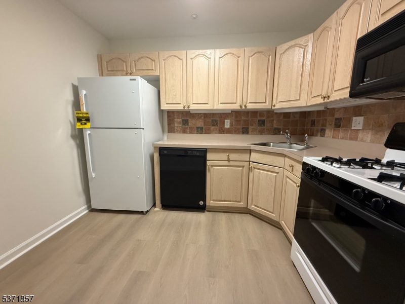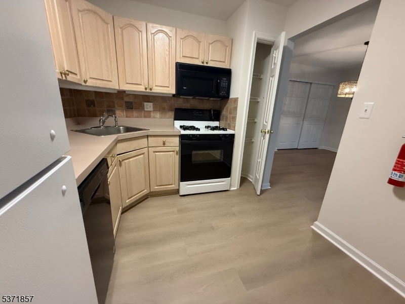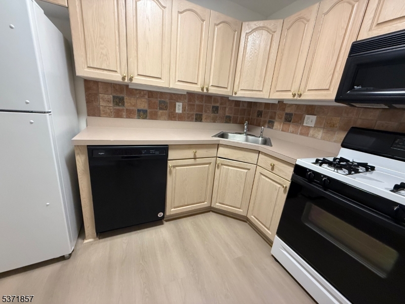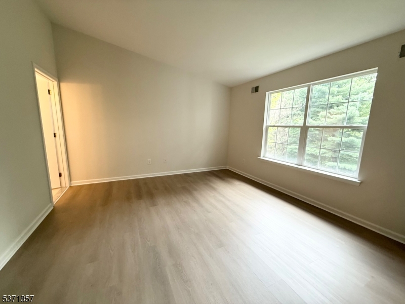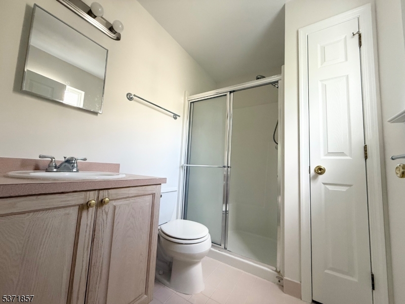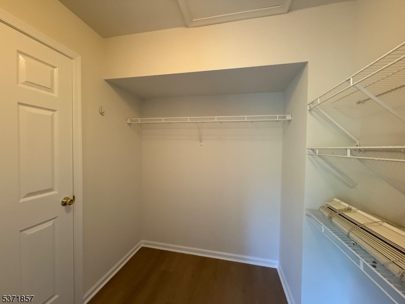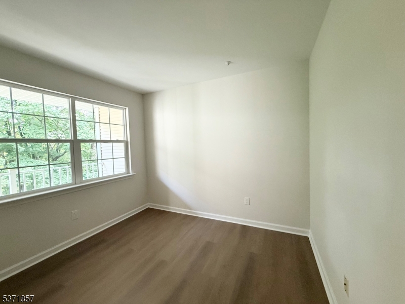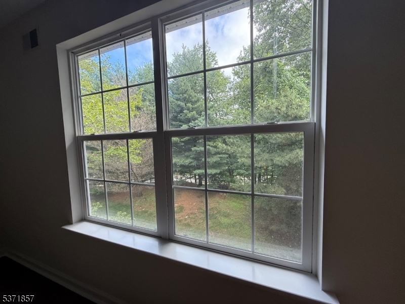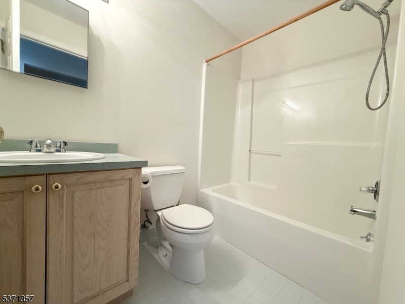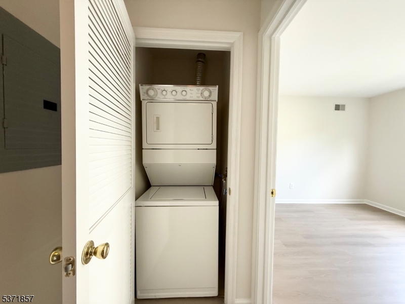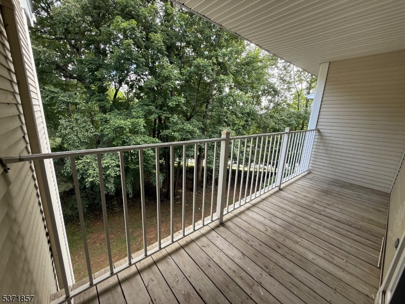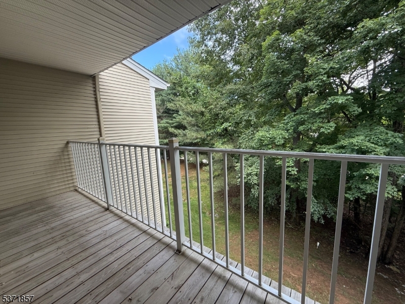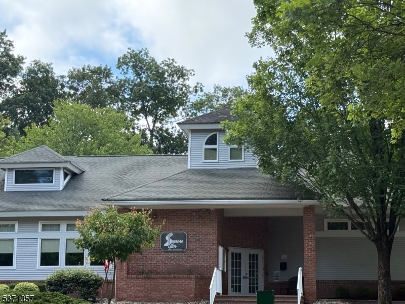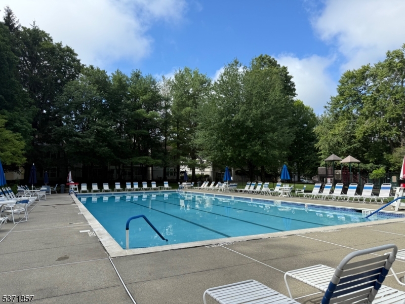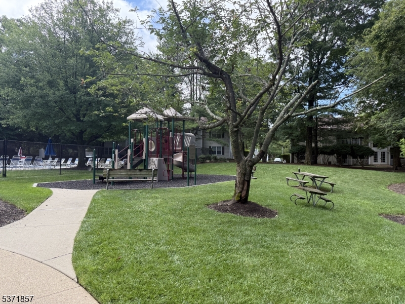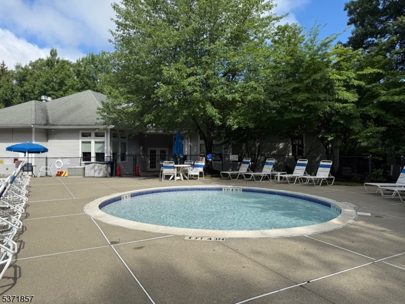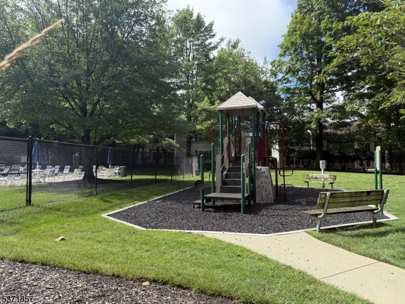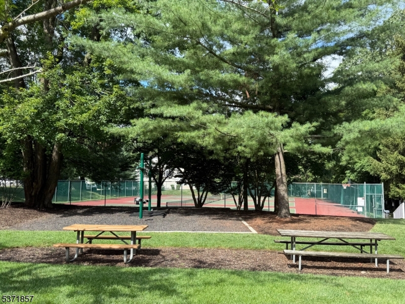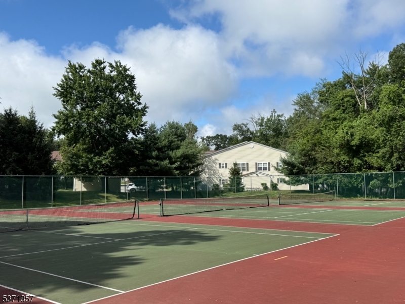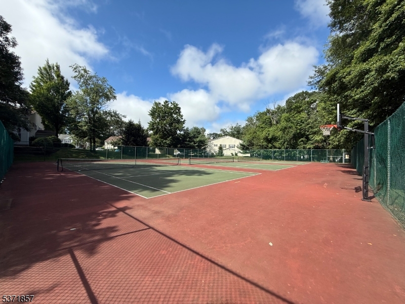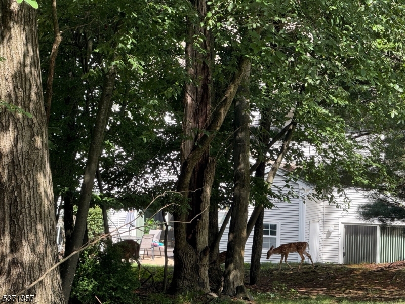18 Spruce Ter | Mount Arlington Boro
Newly updated 2 bedroom/2 bathroom "Timberline" model, located within beautiful Seasons Glen. Luxury vinyl flooring and freshly painted walls just completed. A new HVAC system also just installed and will give new buyers piece of mind for years to come. This 2nd floor home has a deck with a lovely, serene view where you can enjoy watching the deer and wildlife from your new home. The two bedrooms are both spacious, with primary having an ensuite bathroom and large walk-in closet. The kitchen has a dishwasher, microwave, gas range and brand new refrigerator. Stacked washer & dryer also included within the unit. The additional den can serve multiple purposes, perhaps a breakfast room, office or fitness studio. Storage is plentiful within and also comes with an additional storage space within the building's lower level. Move right in and start enjoying this resort-style living with a heated pool and tot pool, tennis/pickleball courts and playgrounds. The clubhouse includes an on-site management office (important for keeping the community top-notch!), gym, billiards and ping pong. You will find several community functions/clubs here and can be rented out for private parties. This location is great for commuters, moments from Rts. 80, 46, 10 & Sussex Tpk. Train and bus service are also just a moment away. Walk to shopping and restaurants. Lake Hopatcong (NJ's largest lake) and a variety of wonderful restaurants on or by the water is just about a 10 minute drive. GSMLS 3976143
Directions to property: Rt 80 to Howard Blvd (exit 30), toward Mt. Arlington. Left onto Seasons Drive, left on Spruce.
