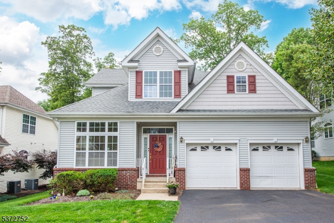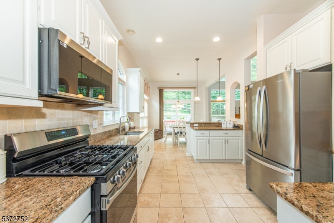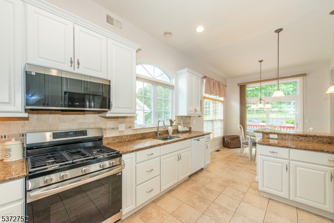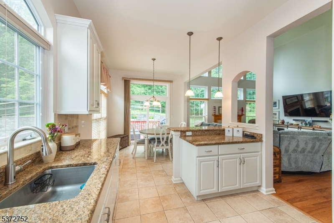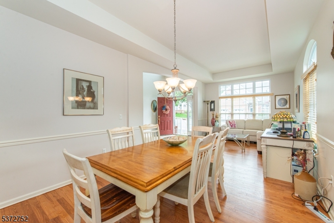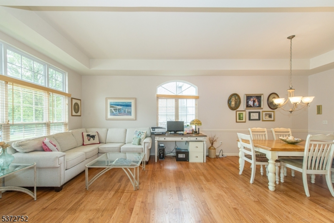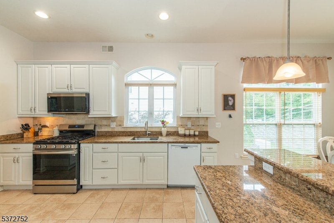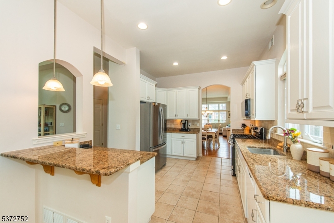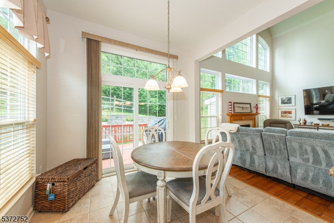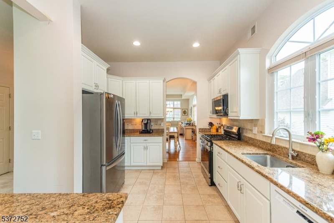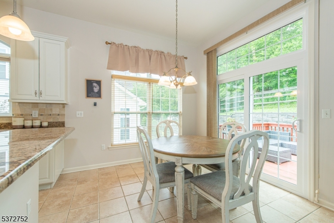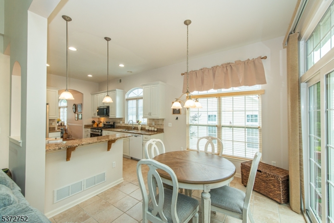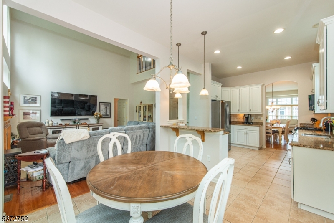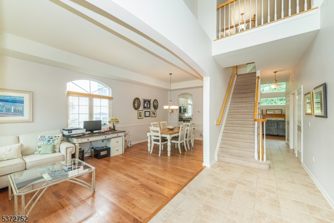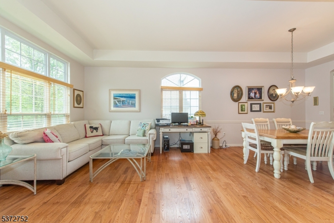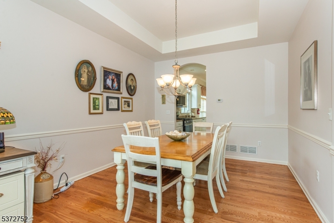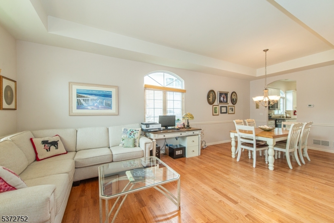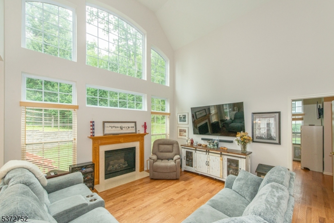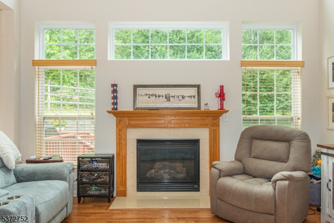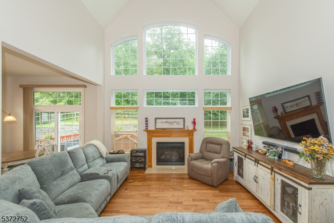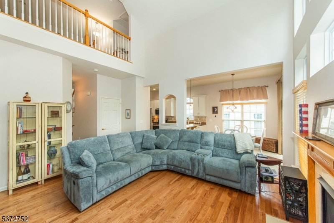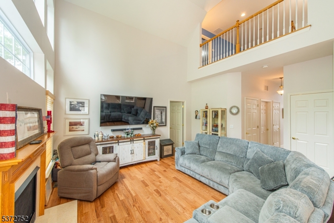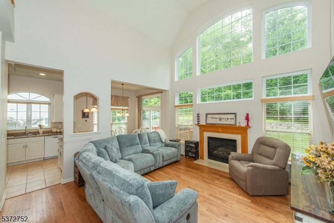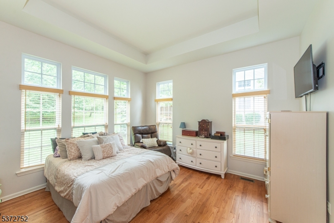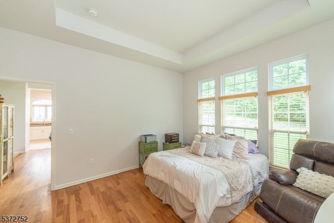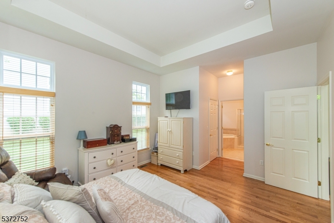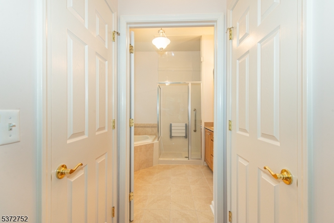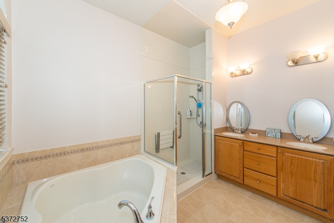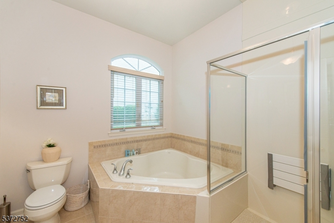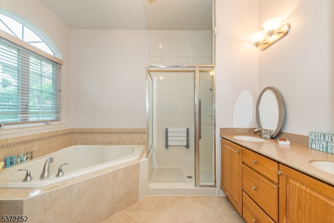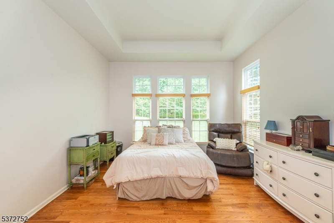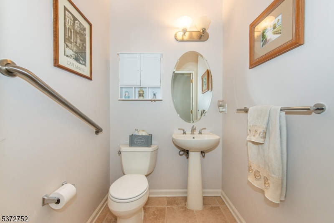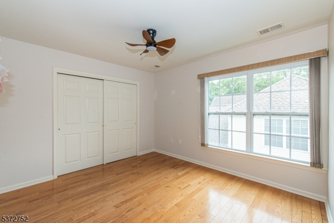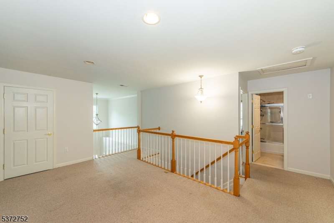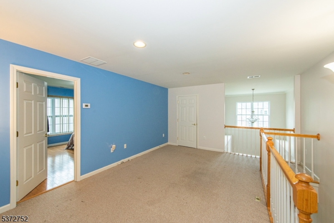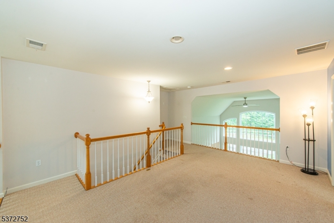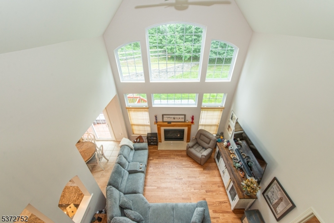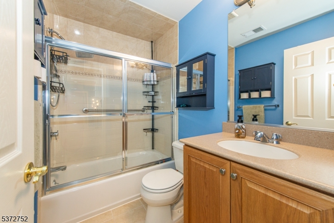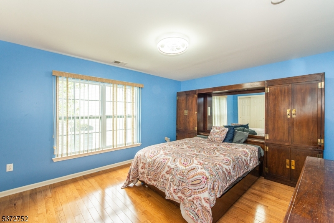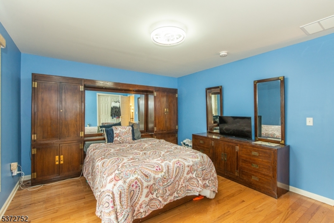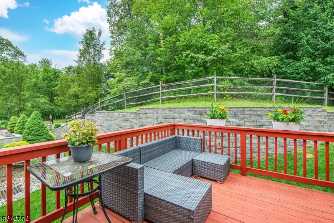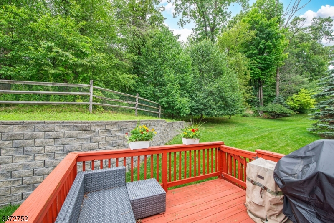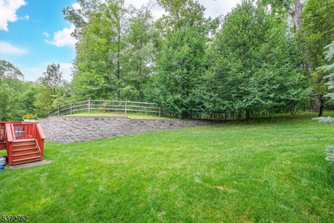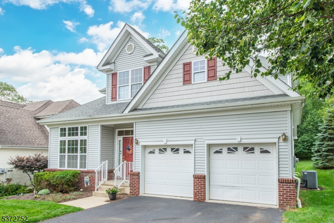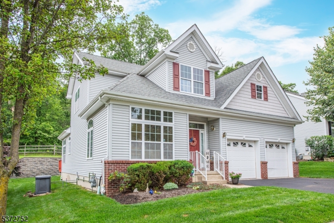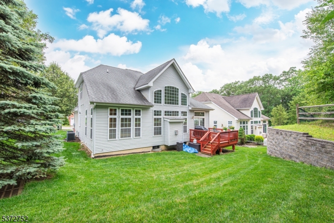103 Ondish Ct | Mount Arlington Boro
Enjoy the lifestyle you've been waiting for in this beautifully maintained single-family home, nestled within the desirable 55+ active adult community of Nolan's Ridge. Thoughtfully designed with both comfort and convenience in mind, this spacious home features 3 bedrooms, 2.5 bathrooms, and plenty of room to relax & entertain. Step inside and you'll notice the warmth of natural light and the easy flow of the open floor plan. A generous formal dining and living room provide the perfect space for holidays, dinner parties, or casual gatherings with friends. The kitchen offers a Breakfast bar, a sunny dining area, and a seamless connection to the spacious Family room. High ceilings, plentiful windows, a cozy gas fireplace, & access to the private deck all create a space that feels open, inviting, and comfortable. Your first-floor primary suite offers a quiet retreat at days end, complete with two walk-in closets and a spa-like ensuite bath featuring a soaking tub and separate shower. The convenient first-floor laundry room makes everyday living even easier. Upstairs, you'll find a large, versatile loft, 2 spacious bedrooms with hardwood floors, large closets, a full bath, & a utility room. Freshly painted, hardwood floors refinished, new floor in laundry room, newer appliances, & a whole-house generator. At Nolan's Ridge, you'll enjoy a welcoming, active community with wonderful amenities including a clubhouse, exercise room, tennis courts, & an outdoor heated pool. GSMLS 3976397
Directions to property: Route 80 to exit 30 (Howard Blvd) right off ramp, left into Nolan's Ridge Zachery Way, right on Ondi
