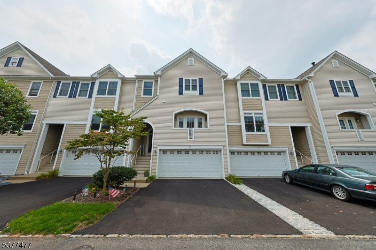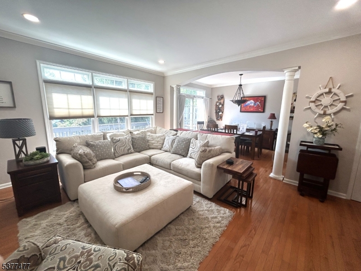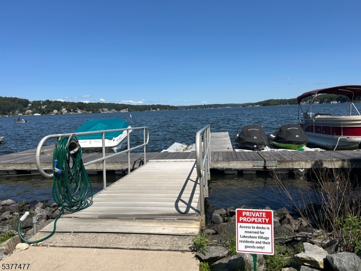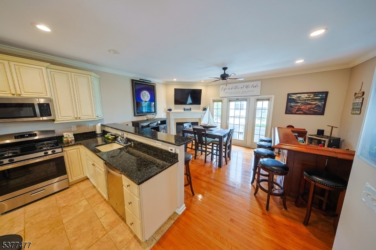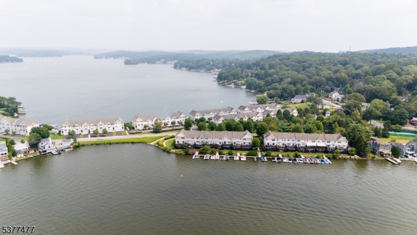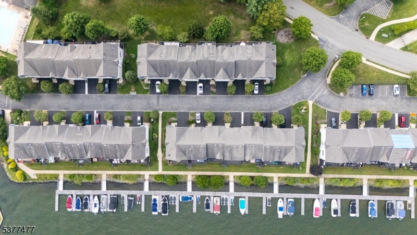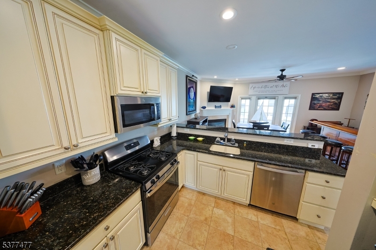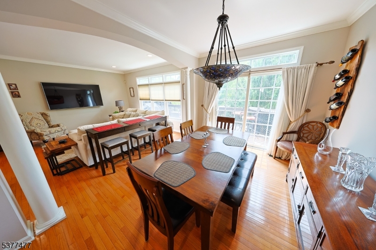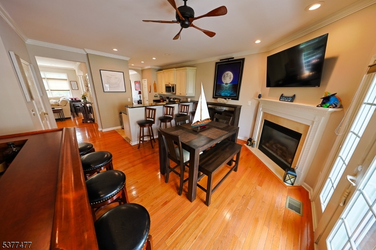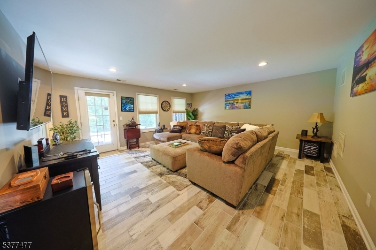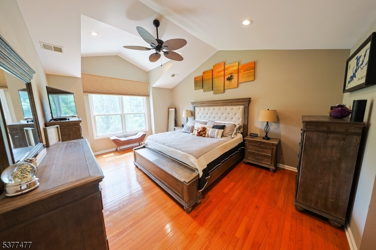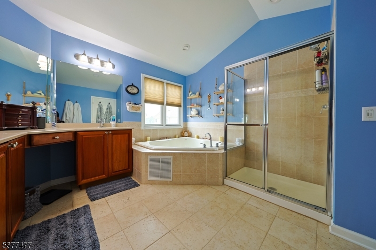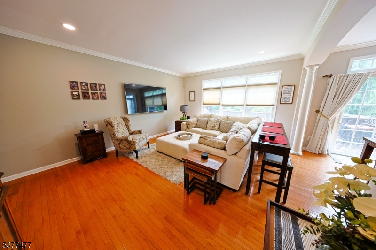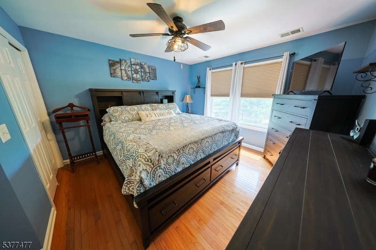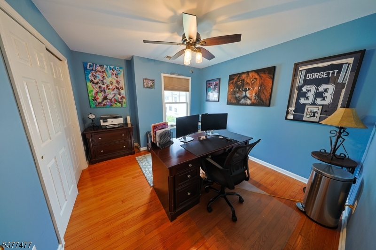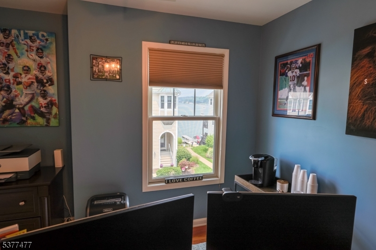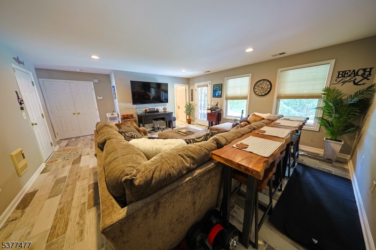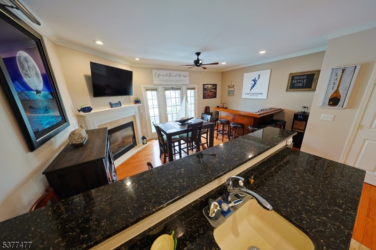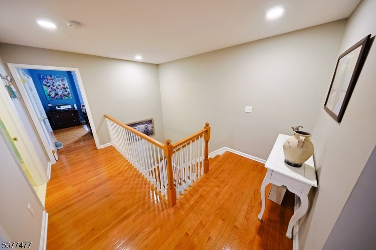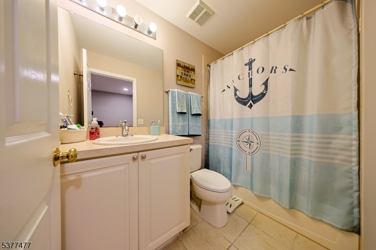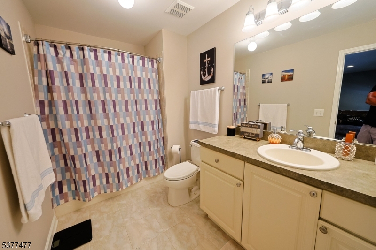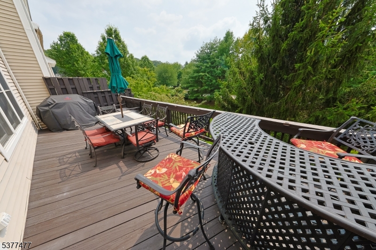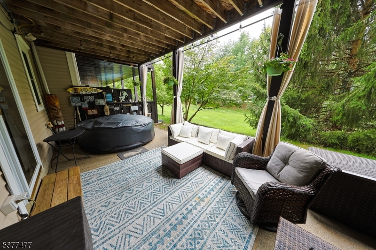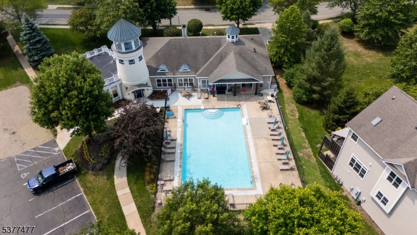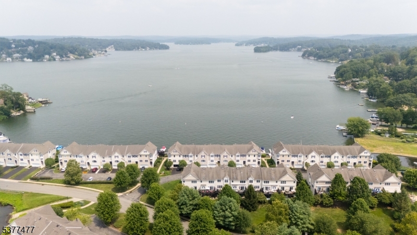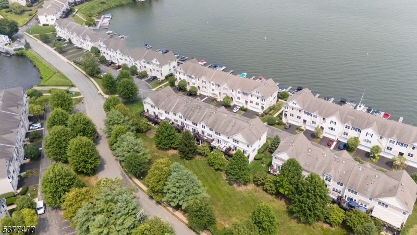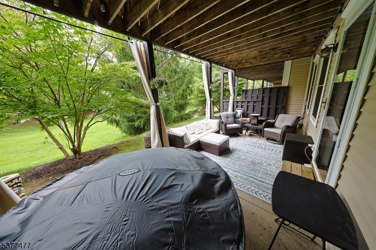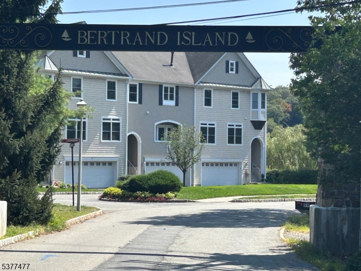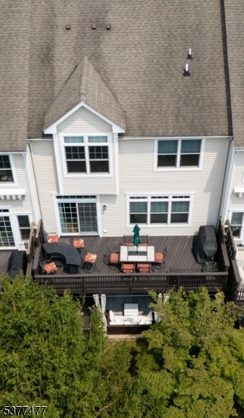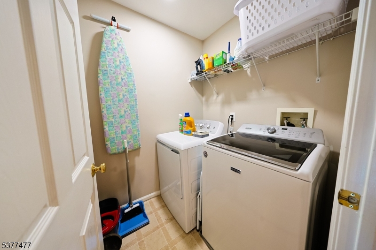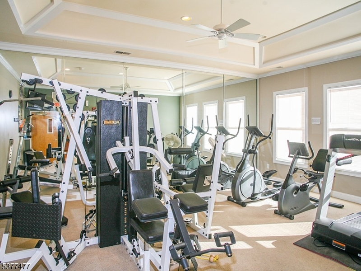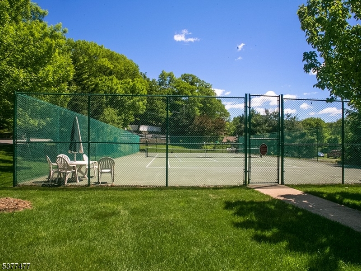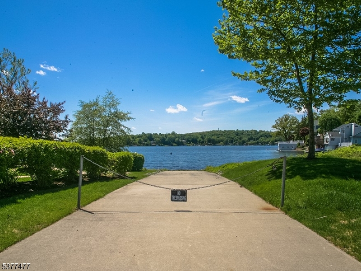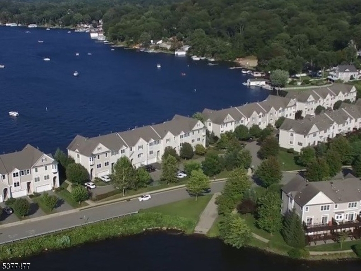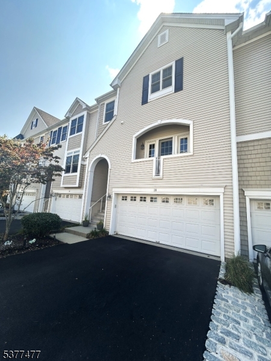28 Lakeshore Dr | Mount Arlington Boro
Modern townhome across the street from lake with deeded dock. Lake views from all front rooms. Great private interior location. Close proximity to pool & clubhouse with gym, library and party room. This home offers hardwood floors, custom blinds, recessed lighting & crown molding. The main floor has a spacious living room, formal dining room with access to large deck, a kitchen with granite counters and stainless steel appliances, a breakfast room with fireplace, balcony and a 1/2 bath. Upstairs has 3 bedrooms,2 full baths, including a master bedroom with vaulted ceiling, 2 walk in closets, a master bath with double sink, jacuzzi tub and shower stall. Downstairs is family room with new tile floor and another full bath that could possibly be a 4th bedroom or nice place for guests to stay. The lower level also walks out to a private patio with hot tub. Enjoy boating, fishing and waterfront dining on Lake Hopatcong! Seller prefers to sell furnished but will consider offers unfurnished. GSMLS 3980389
Directions to property: Bertrand Island R Lakeshore #28 on right
