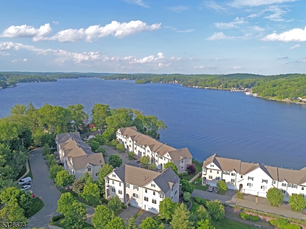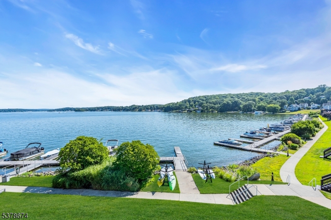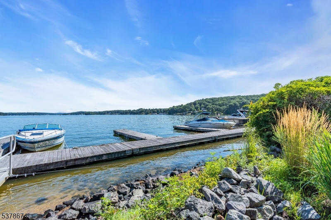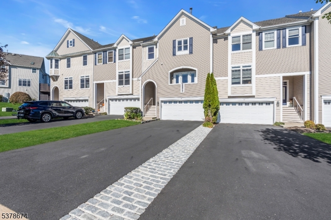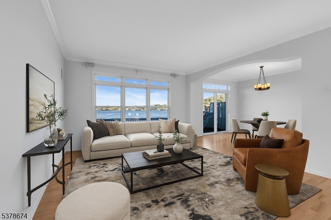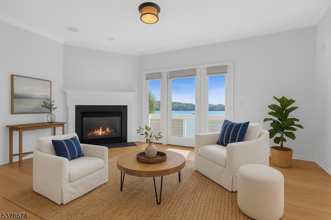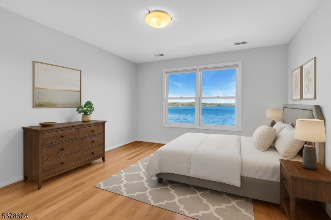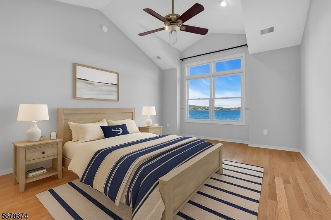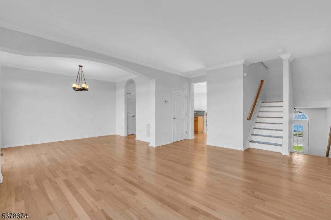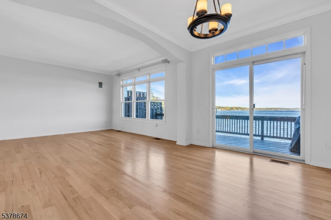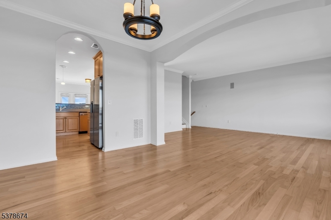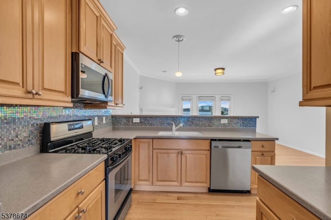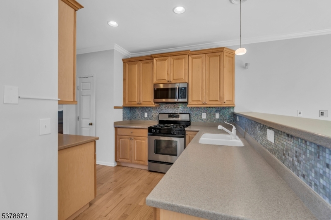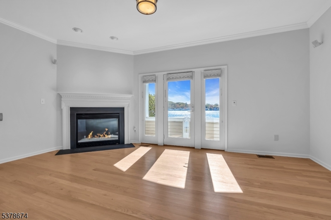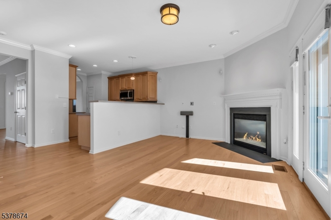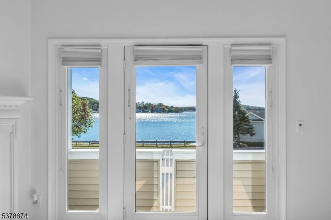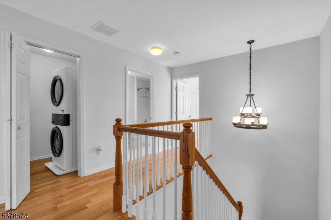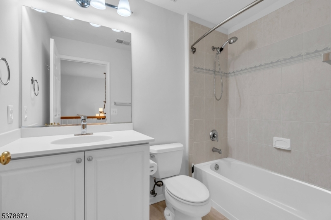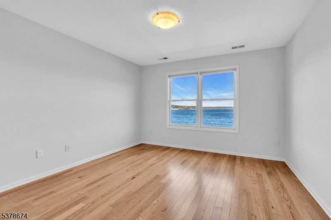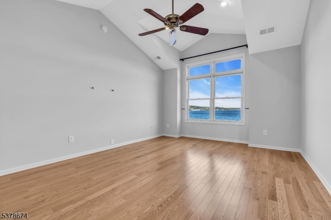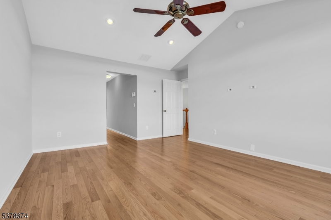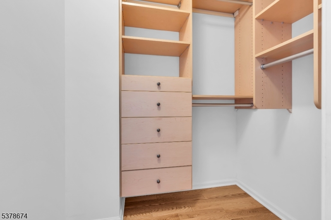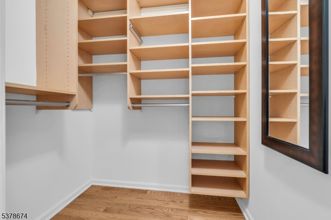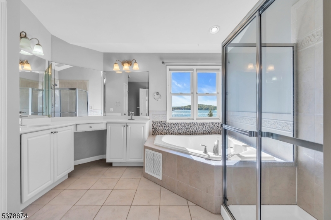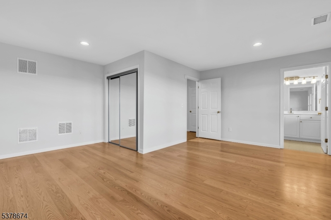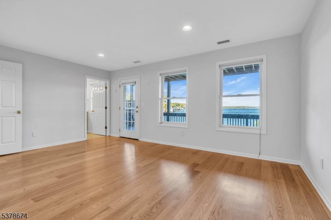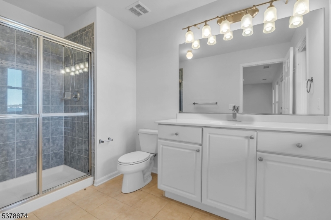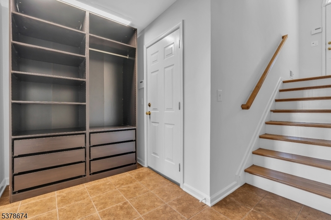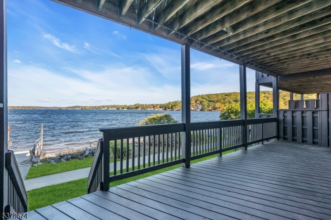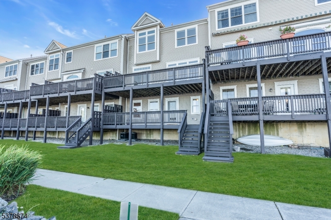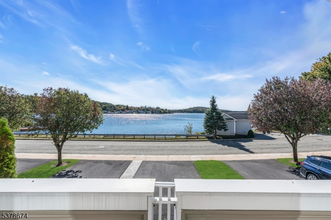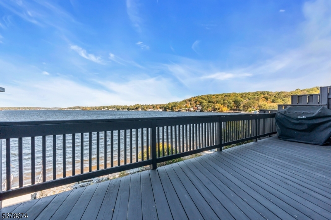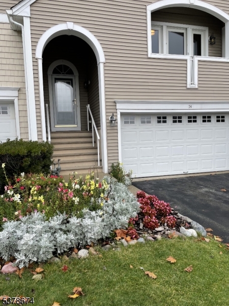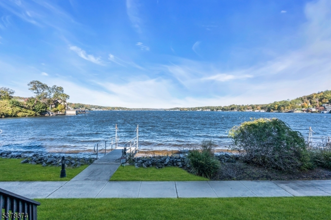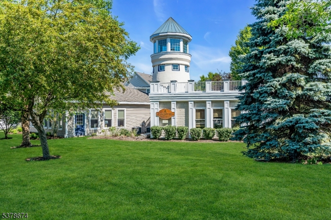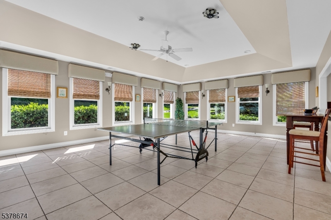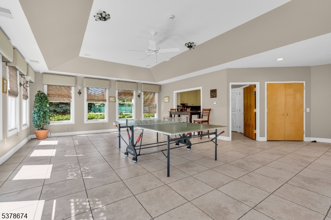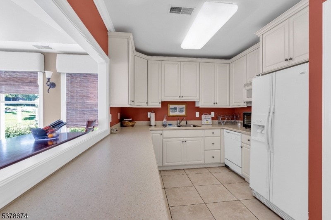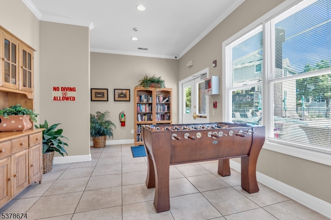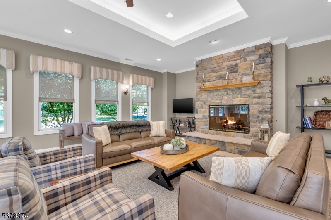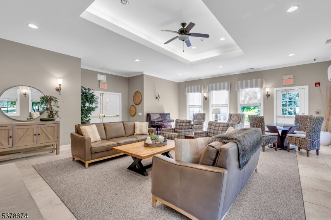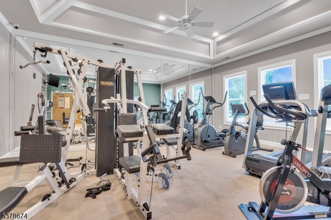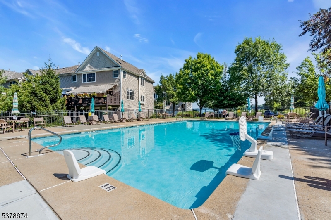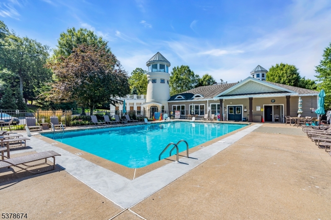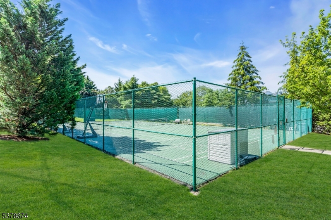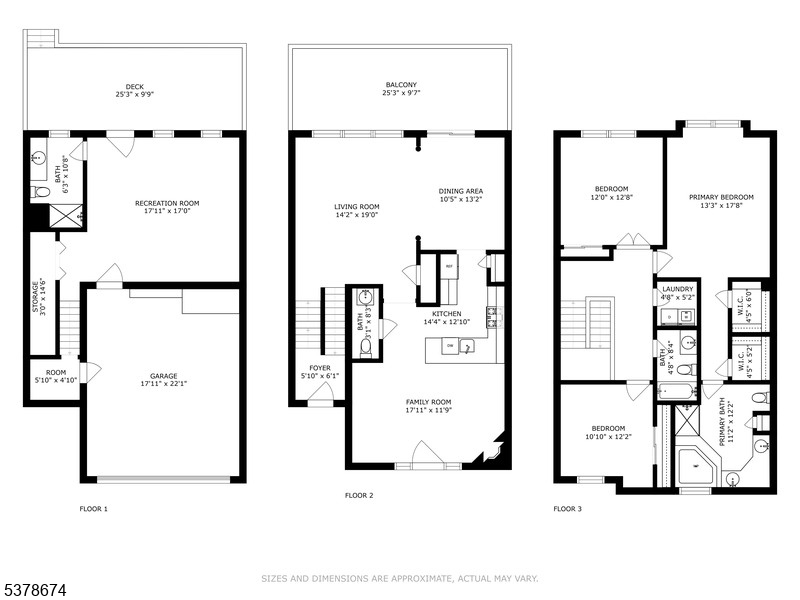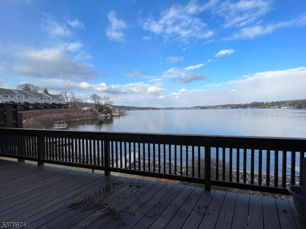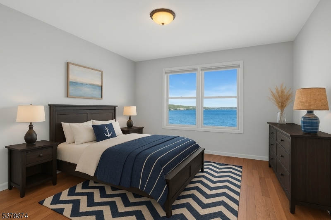74 Bertrand Island Rd | Mount Arlington Boro
Captivating townhome offers both sunrise and sunset views! Enjoy the amenities of Lakeshore Village from tennis/pickle ball, heated in-ground pool. A club house with a full gym, and a great rm with fireplace. There is a banquet rm with full kitchen available to rent for parties and the restrooms are equipped with full showers. This Townhome presents 3 living levels all with hardwood flooring. There is an open floor plan from living rm to dining rm and walks out onto a 25 x 10 deck encompassing sunrise views. A stylish kitchen with wood cherry cabinetry, stainless appliances and an informal breakfast bar. The cozy family room is located off the kitchen. Enjoy the gas fireplace with a juliet balcony to enjoy the sunsets! The second floor Master suite has, two walk-in wardrobe closets and a luxury full bath with jetted soaking tub, stall shower and a double vanity. Two additional spacious bedrooms all with lake views. The lower level of this townhome boasts a bonus room for an in-law suite with a private full bath or home office. Walk out onto the lower level deck with just a few steps away to the waters edge. New Jersey's largest lake, Lake Hopatcong offers four seasons of entertainment from boating, water skiing, fishing, kayak and paddle to winter activities that include cross country skiing, ice fishing, ice skating and snowmobile. There are nine restaurants you can visit by boat. Local hiking, biking & nearby golf/spa resort. One mile to NJ transit & one hour to NYC! GSMLS 3982719
Directions to property: rt 80 to exit 30 to Howard Blvd, left on Oneida, right on Mt Arlington Blvd, Left on Bertrand Island
