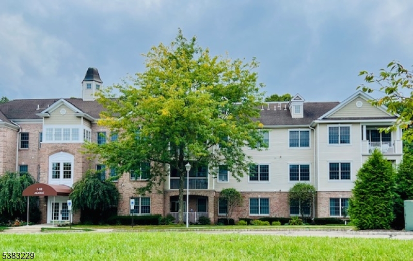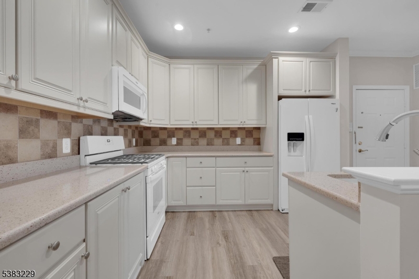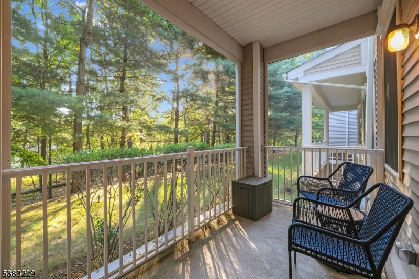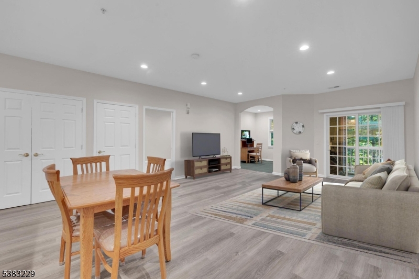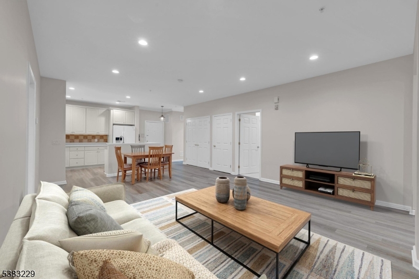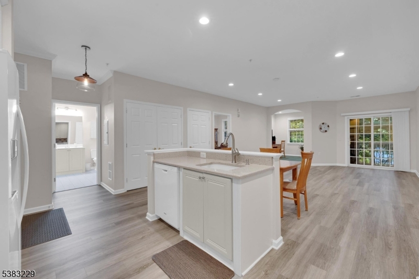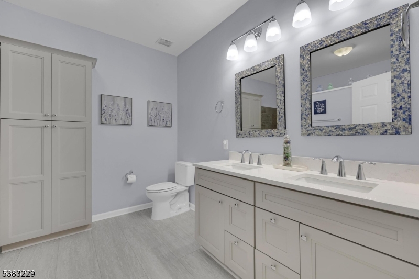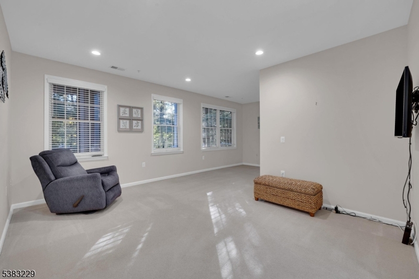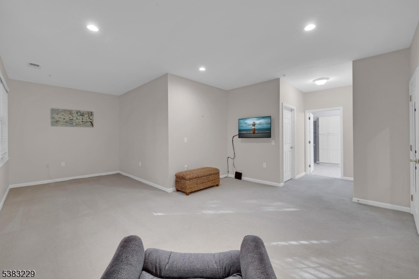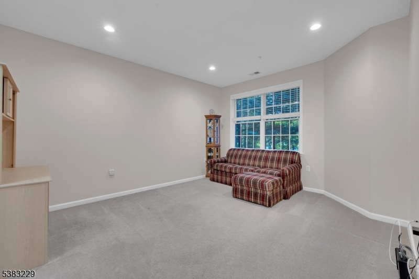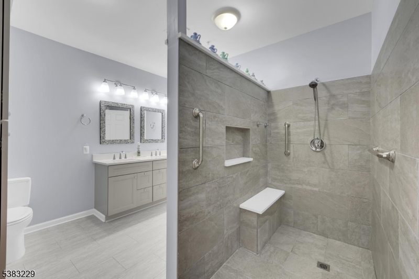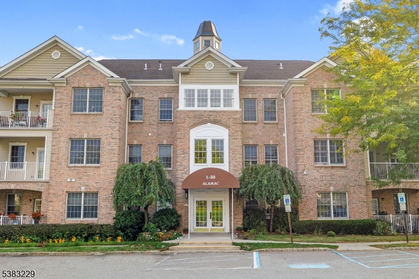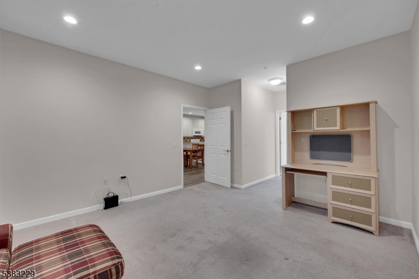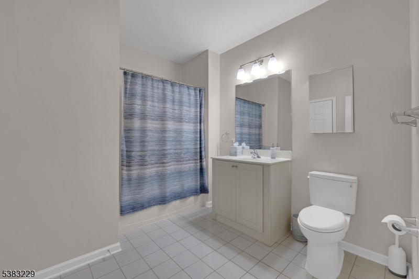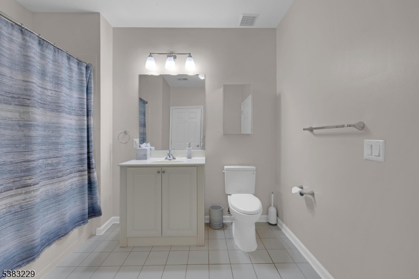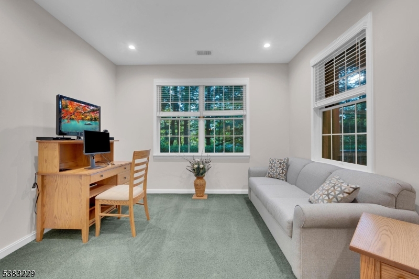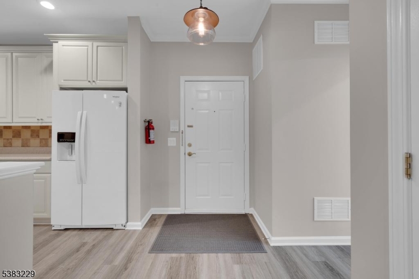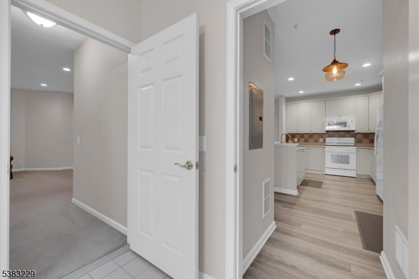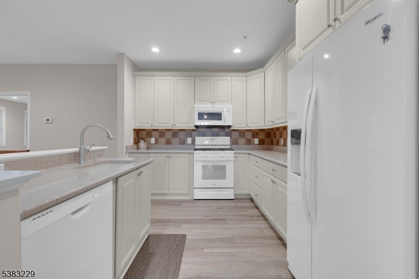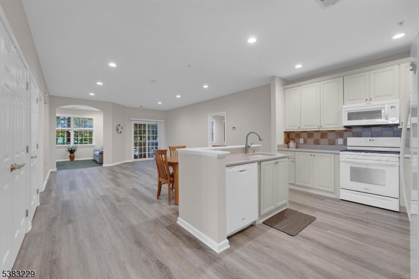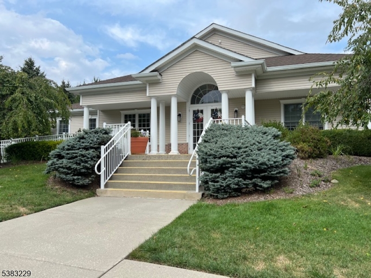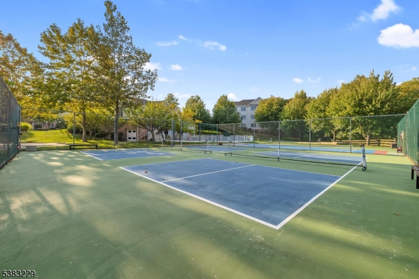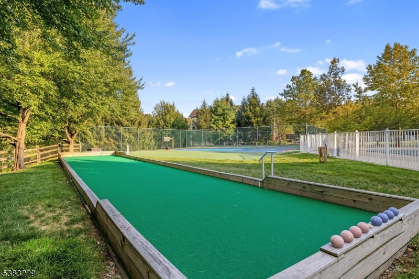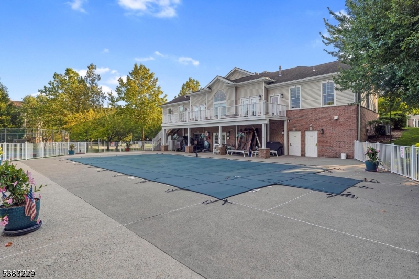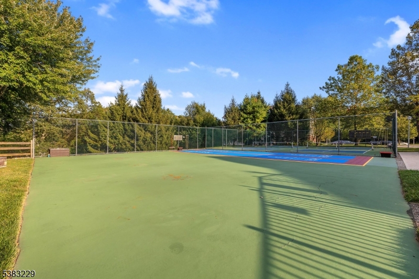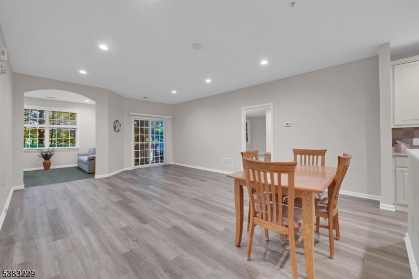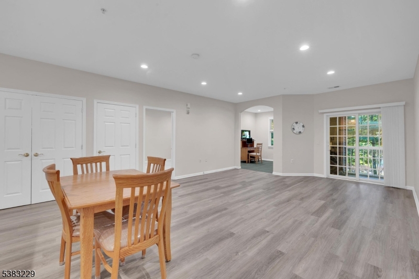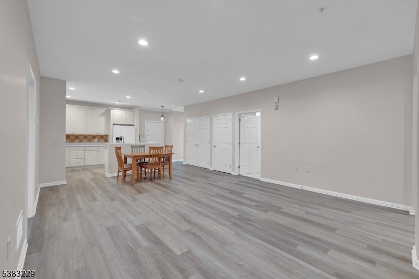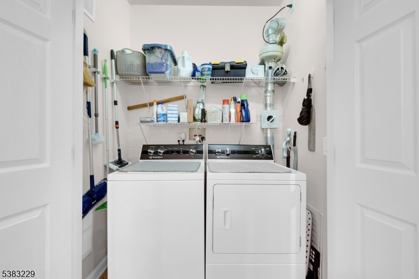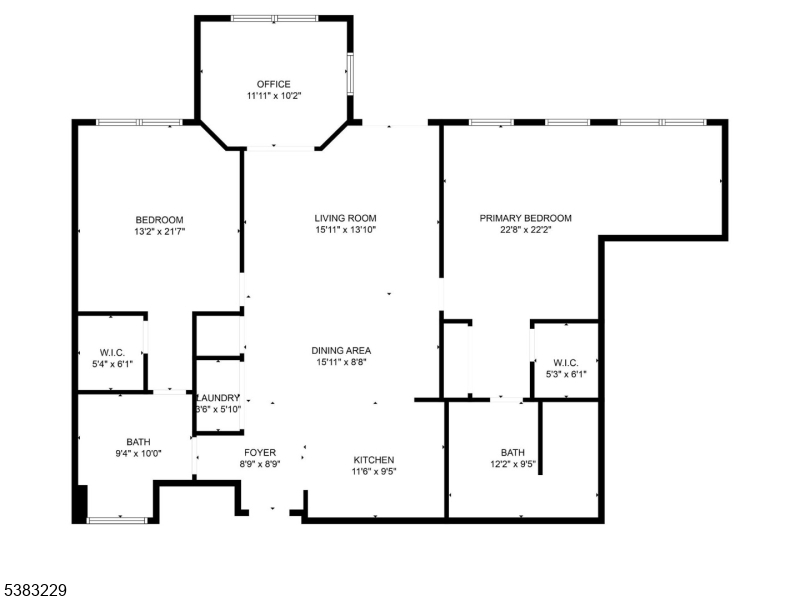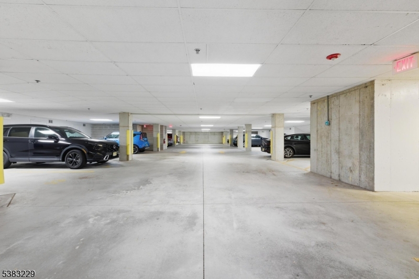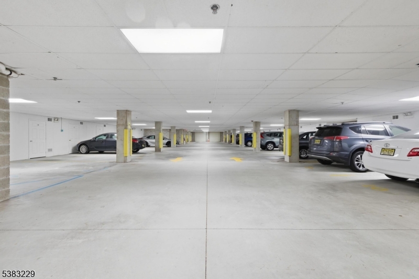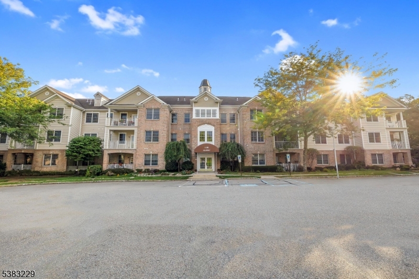7 Ridgeview Ln, 7 | Mount Arlington Boro
Enjoy the best of community living in this vibrant active adult neighborhood, featuring a clubhouse, pickleball courts, fitness center, pool, walking paths, and more.This spacious first-floor condo offers convenience from the moment you arrive, with immediate access off the main entry. A premier location provides wooded views from the kitchen, living room, bedrooms and balcony, giving you privacy and a peaceful backdrop. Inside, the open kitchen offers abundant cabinetry, updated appliances, and superior counter space.The generous dining and living room combination is filled with natural light and opens to the balcony.Just off the living area, a flexible bonus room is perfect for an office, den, or creative space to suit your lifestyle needs. Additional highlights include the primary suite features a walk-in closet and an updated walk-in shower designed for comfort and ease. The second bedroom also includes a walk-in closet and a private full bath.A dedicated laundry room with full-size washer and dryer (all appliances included) provides exceptional storage options. Additional features include an assigned garage space, plentiful guest parking and private storage unit for seasonal items and building elevator. With its spacious layout, thoughtful floor plan, and access to resort-style amenities, this condo offers both comfort and convenience in a premier setting.Need easy access to major highways, shops and trains? Your wish is our command! Next Chapter begins here! GSMLS 3985388
Directions to property: Rt 80 to Howard Blvd to Horizons complex - Ridgeview Lane [Alamac Building on left]
