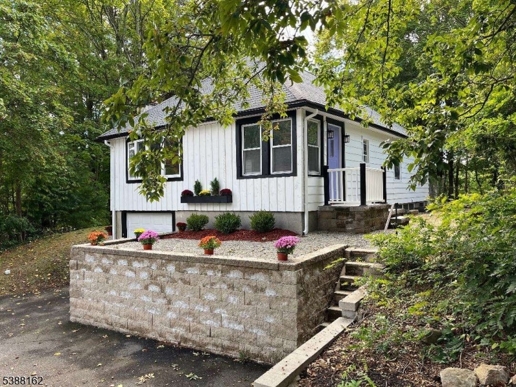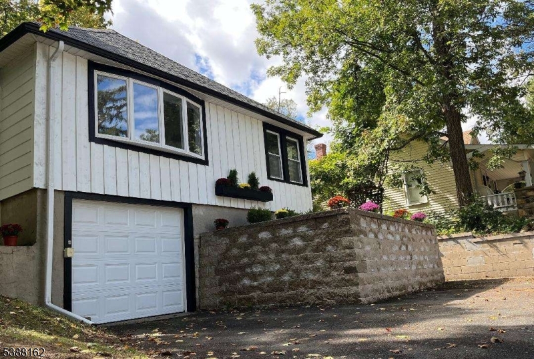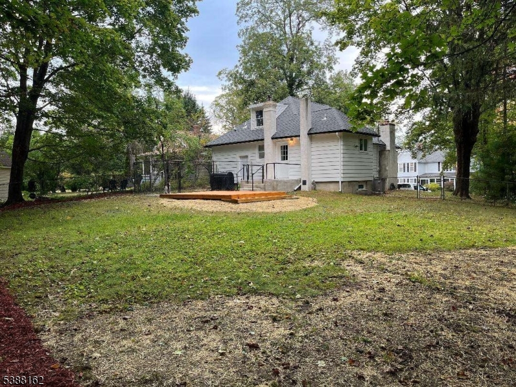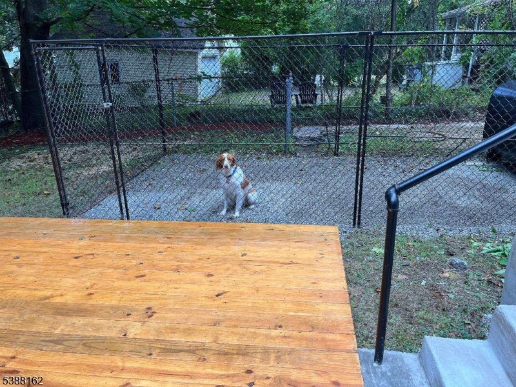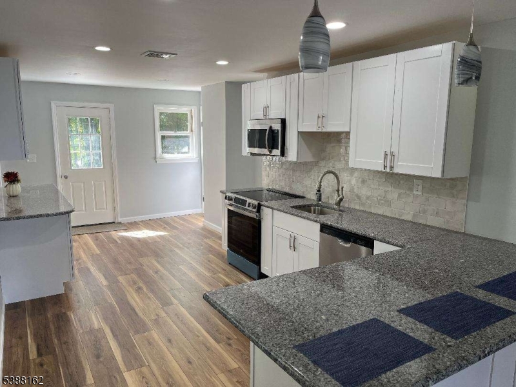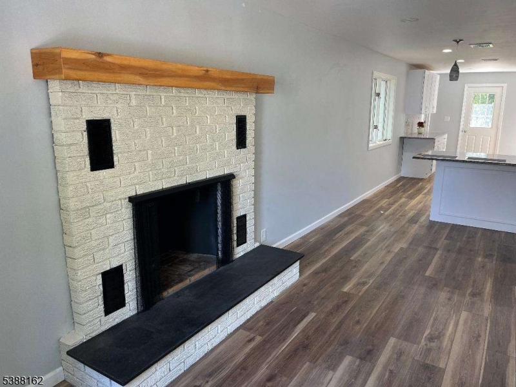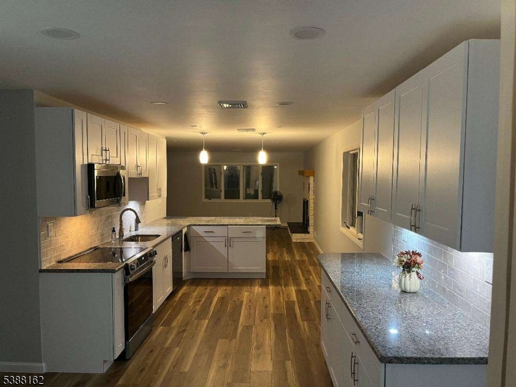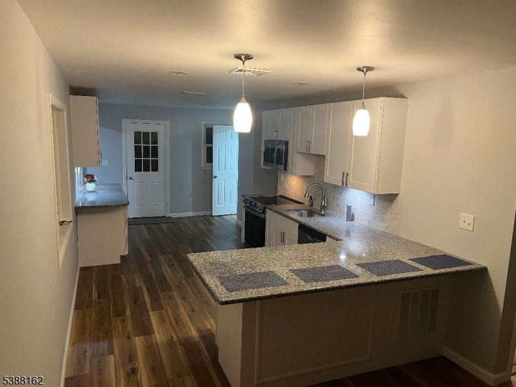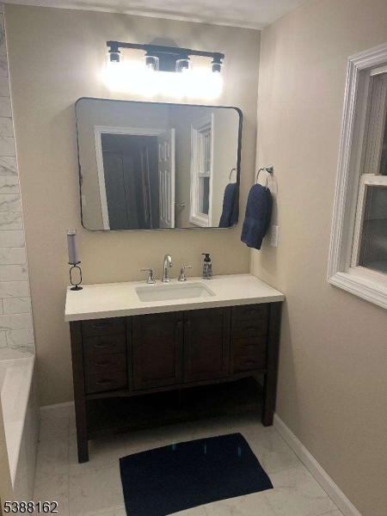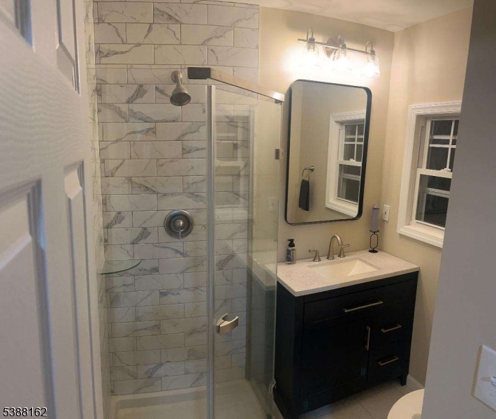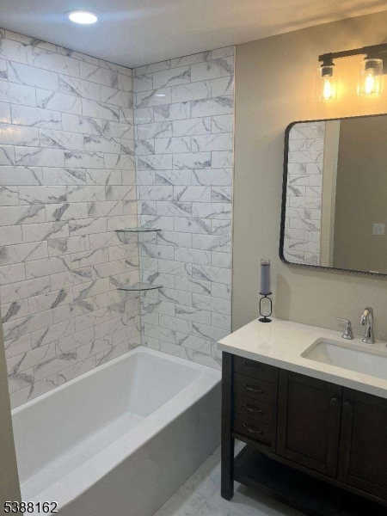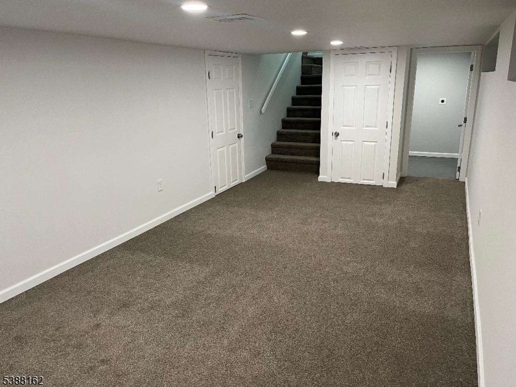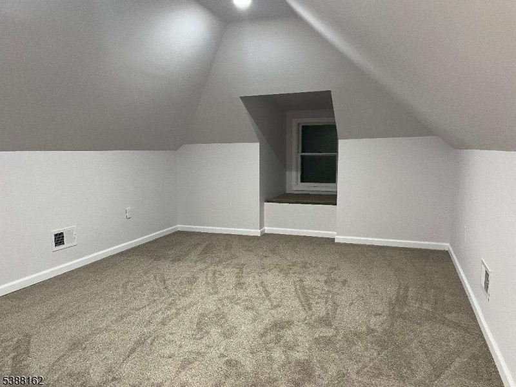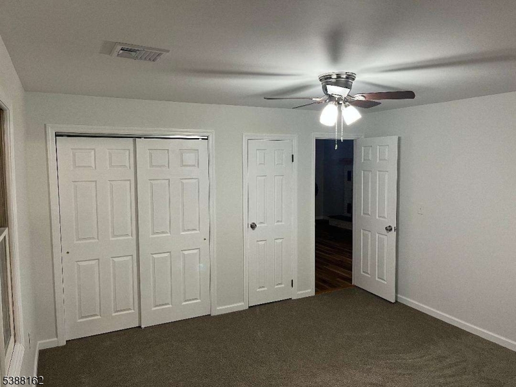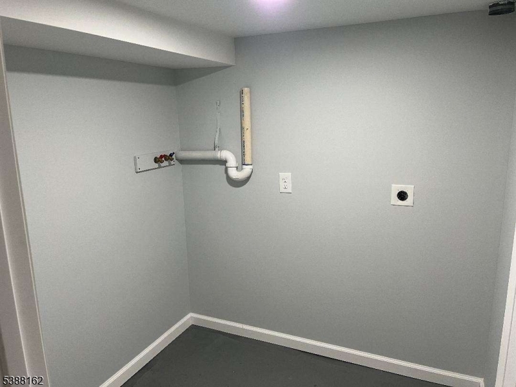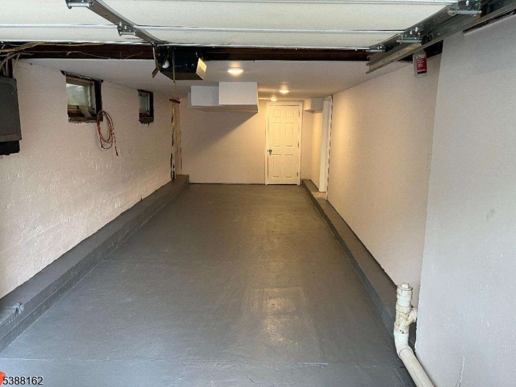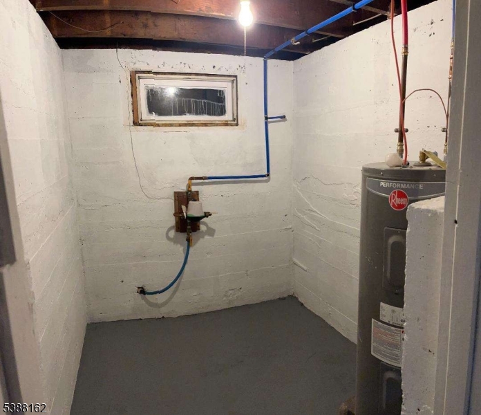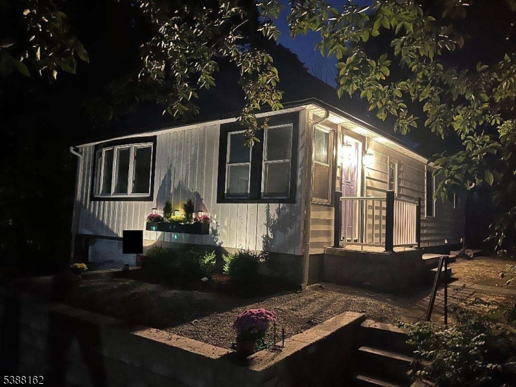203 Howard Blvd | Mount Arlington Boro
Don't miss this newly renovated, four bedroom, two full bath home with public water and sewer is a must see! The location is a commuters dream, only a mile from Route 80 and the train station. The new oversize kitchen with granite counter tops and stainless steel appliances overlooks the living room featuring a beautiful brick fireplace. Central air conditioning, new roof, new carpet in all the bedrooms. new hickory LVP planking in the kitchen and living room. Separate laundry room, storage room and oversized garage. The oversized 4th bedroom is perfect for a home office, a gym or a den. No worries of well or septic system as this home has public water and public sewer! Enjoy extreme privacy in the expansive, private wooded back yard in a park like setting, and a dog lovers delight with a great dog pen featuring it's own private dog off the rear of the house. Enjoy New Jersey's largest lake, beautiful Lake Hopatcong only a minute away. GSMLS 3989795
Directions to property: Route 80 to exit 30, head north 1 mile just past the Elks Lodge on the left.
