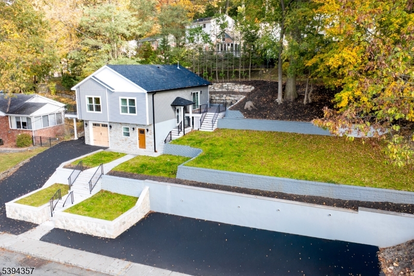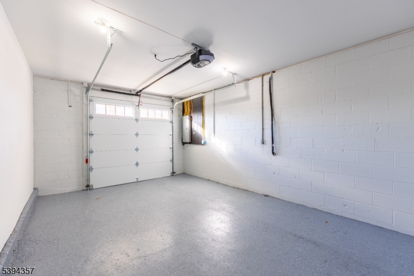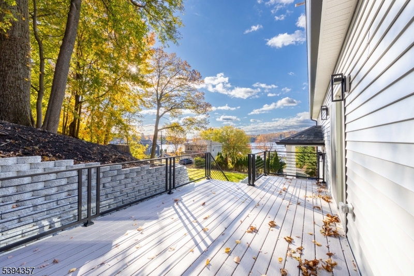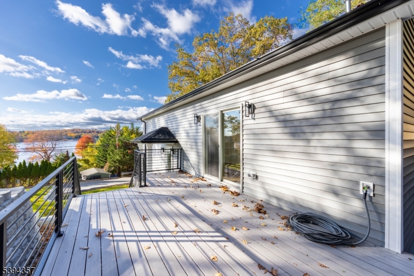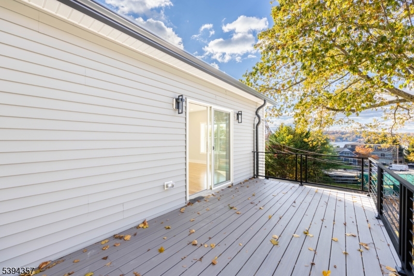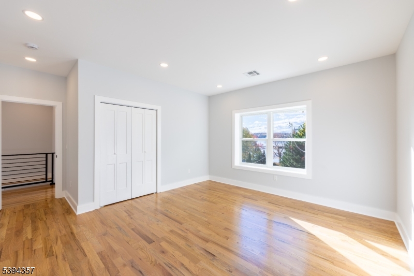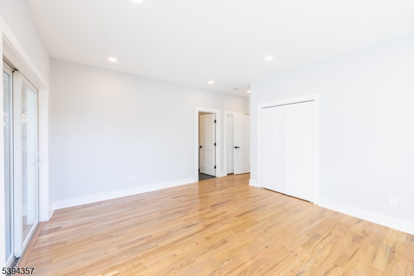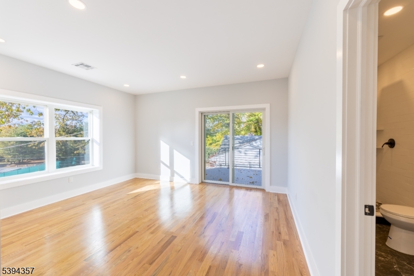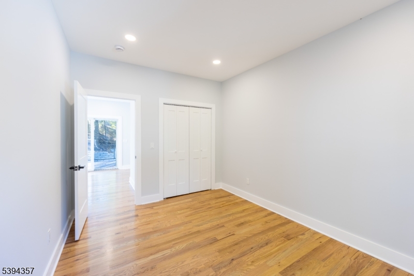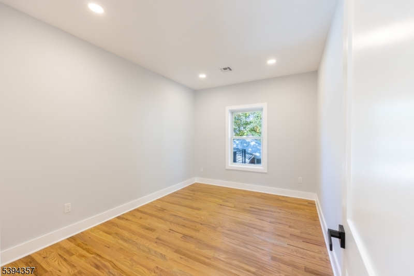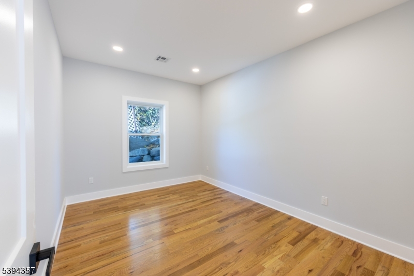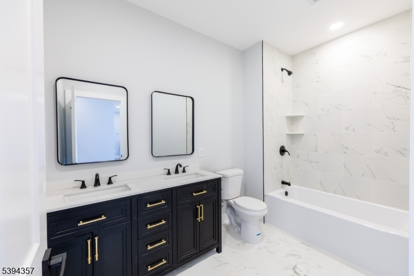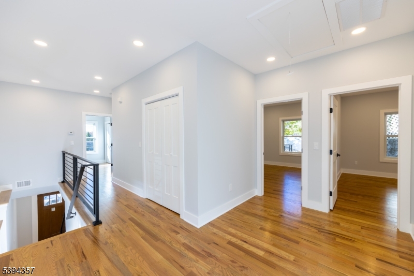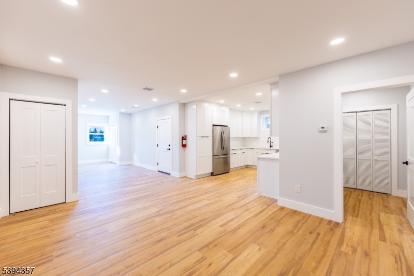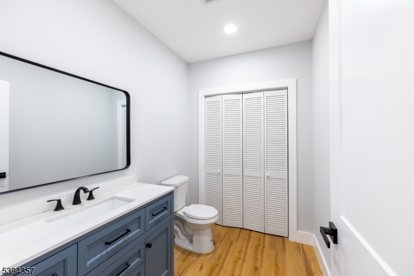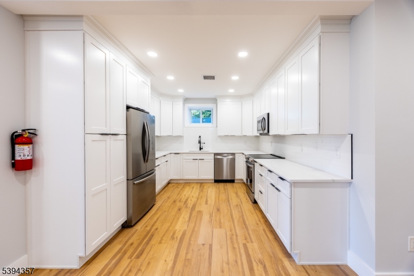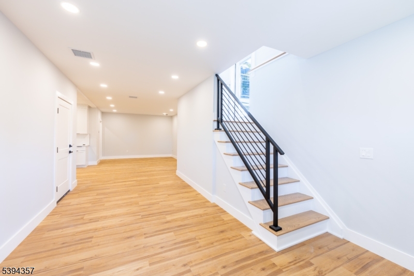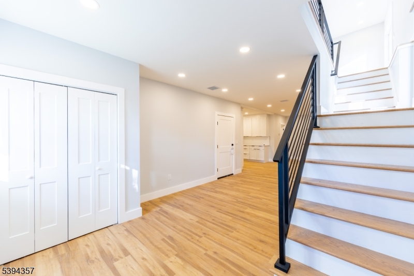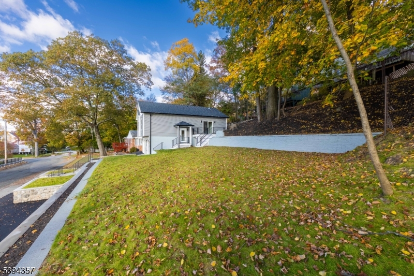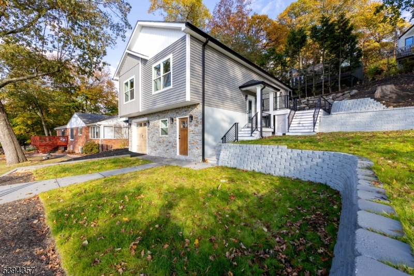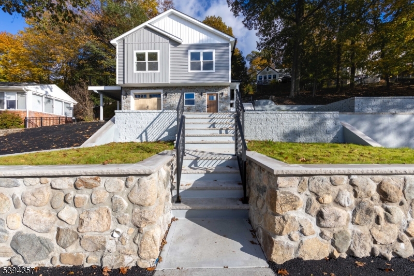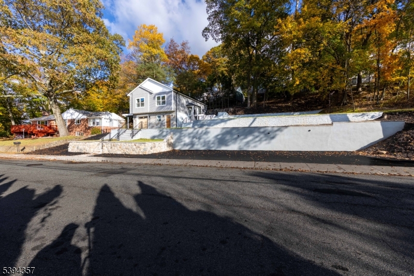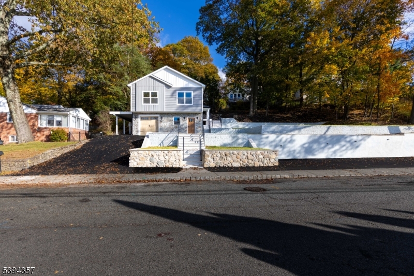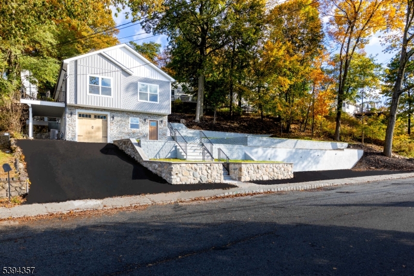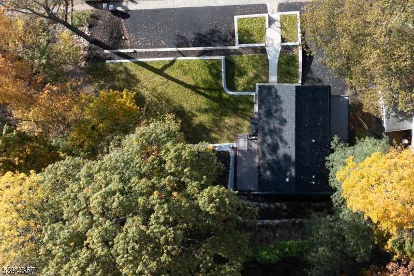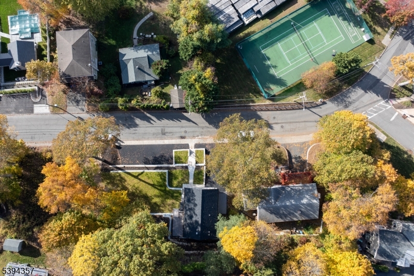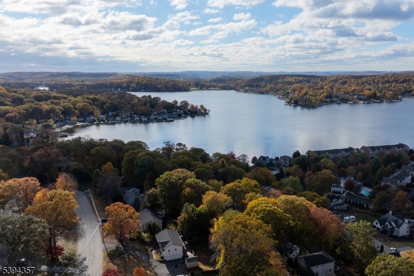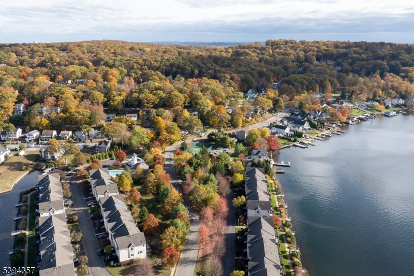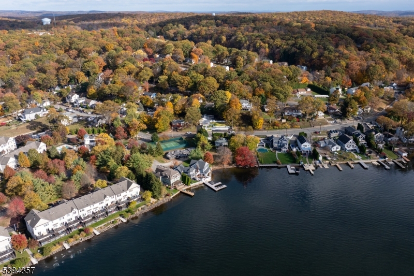24 Bertrand Island Rd | Mount Arlington Boro
Be the first to live in this stunning brand new construction with gorgeous year-round views of Lake Hopatcong right across the street! This home has been completely rebuilt and reimagined to offer modern luxury, open-concept living, and resort-style outdoor spaces. Featuring two expansive decks, perfect for entertaining or relaxing while enjoying breathtaking water views. The custom gourmet kitchen boasts designer finishes, high-end stainless steel appliances, quartz countertops. Sun-drenched living room and primary suite offer panoramic lake views. Spacious bedrooms, and beautifully appointed bathrooms. With parking for 9+ vehicles, this property is ideal for hosting and lakeside gatherings. Enjoy luxury, location, and lifestyle just minutes to marinas, restaurants, and lake activities. Quick access to major highways Rt 80, Rt 15. NJ transit options nearby easy commute to NYC. A rare opportunity to own a brand-new home by the lake move-in ready and built to impress! GSMLS 3995286
Directions to property: Mt Arlington Blvd to Left onto Bertrand Island Road house on the right
