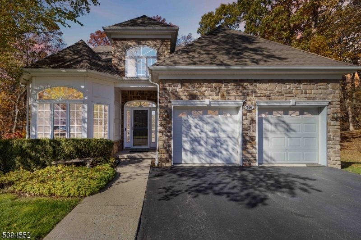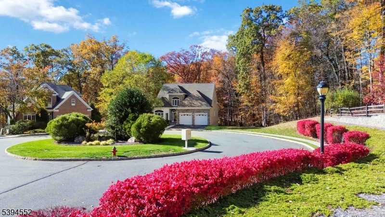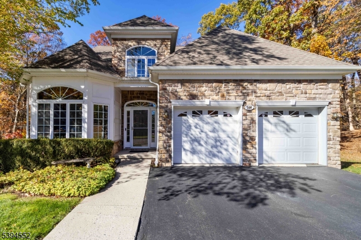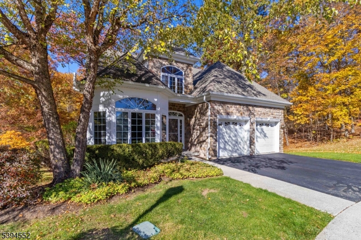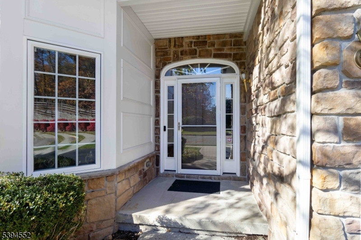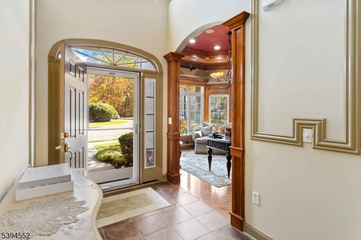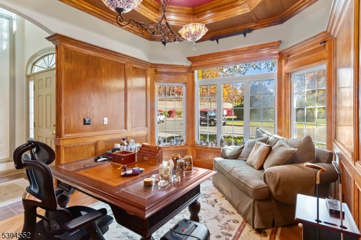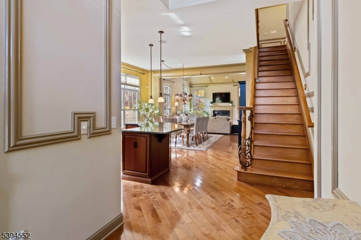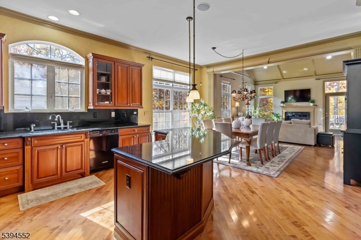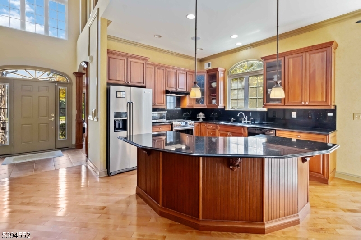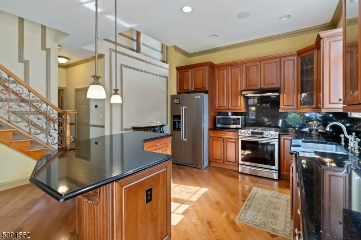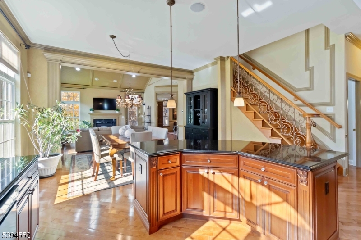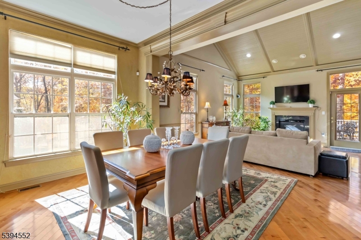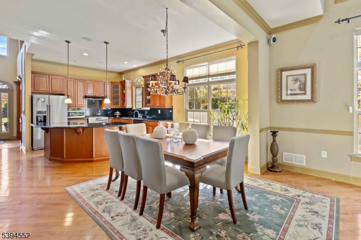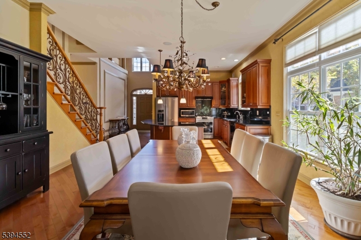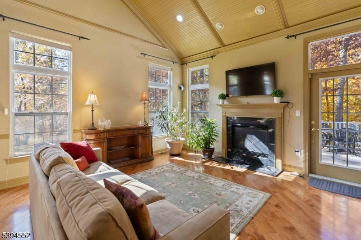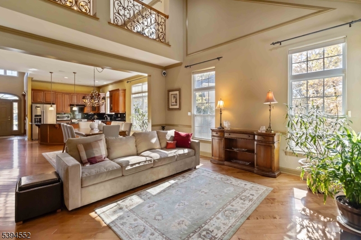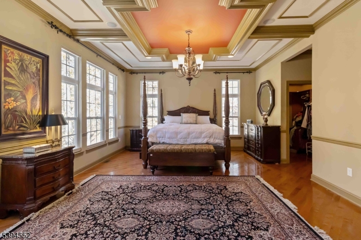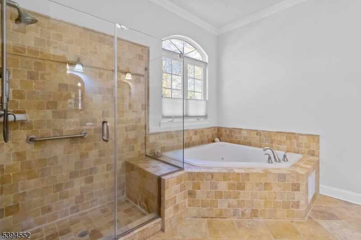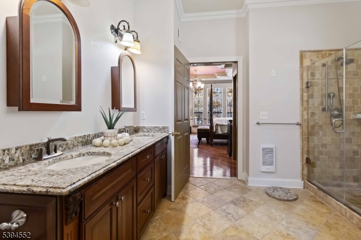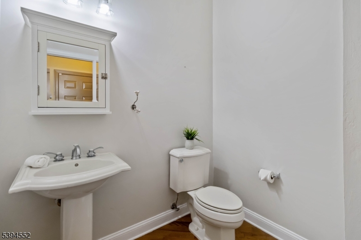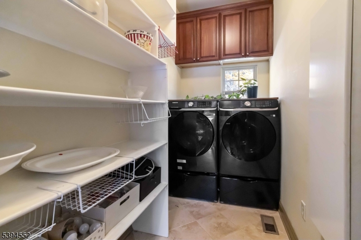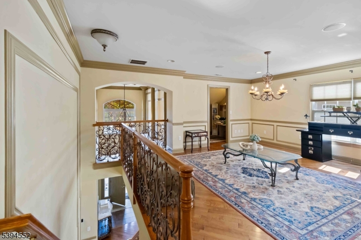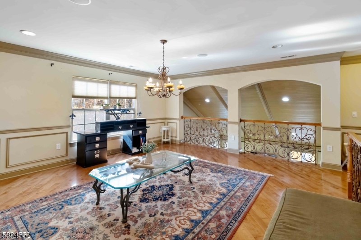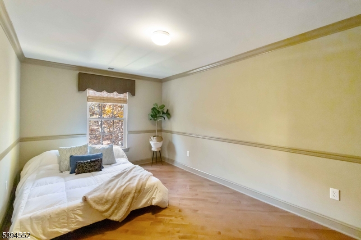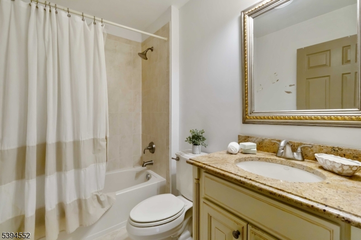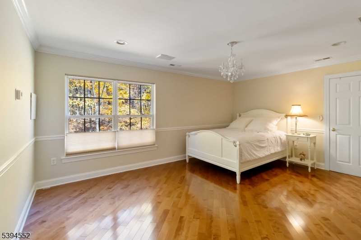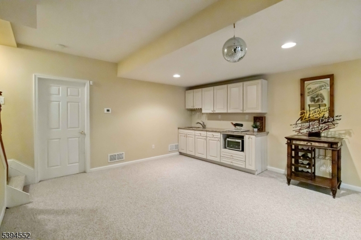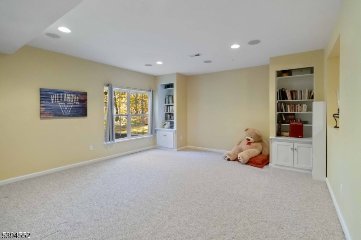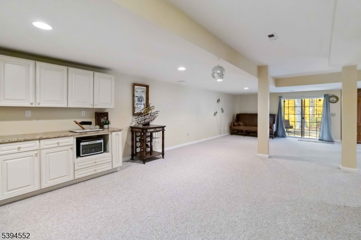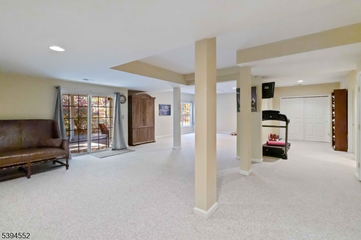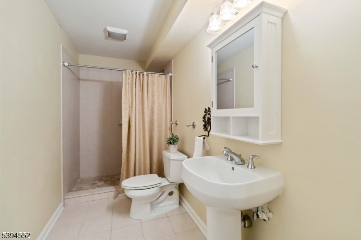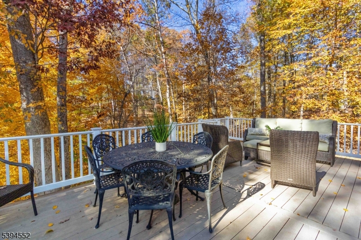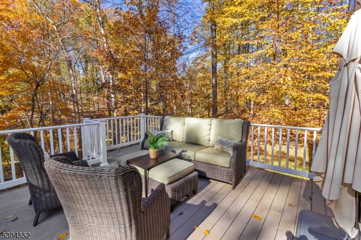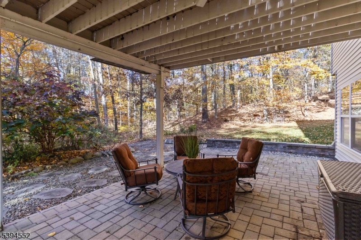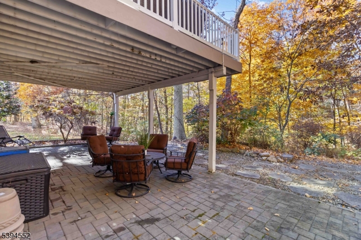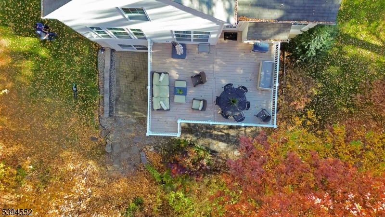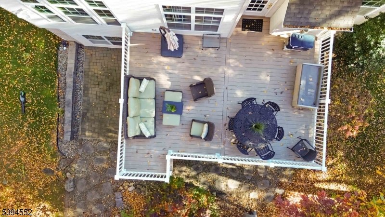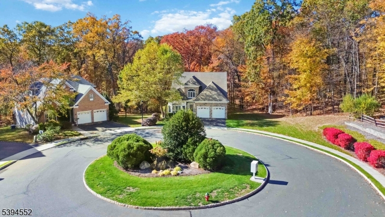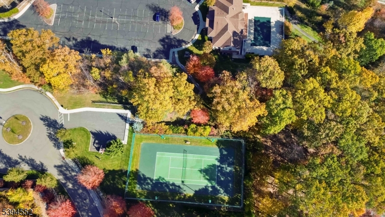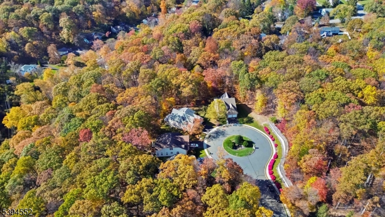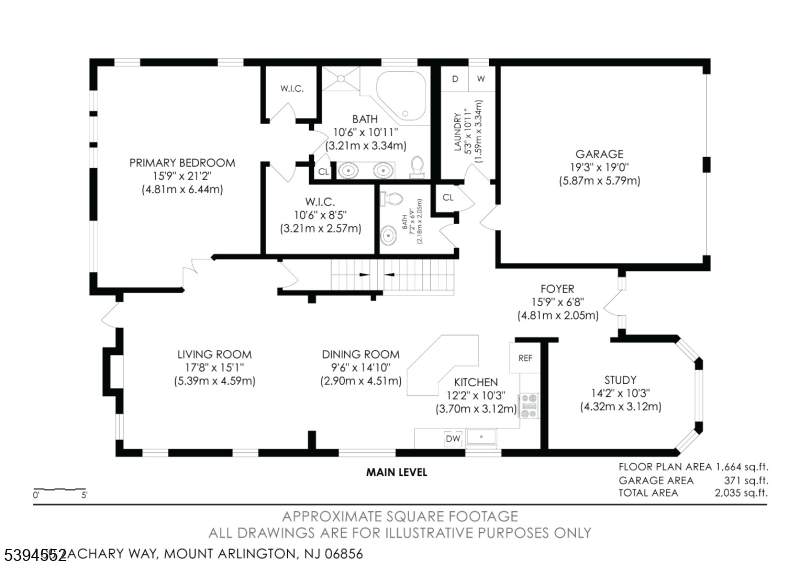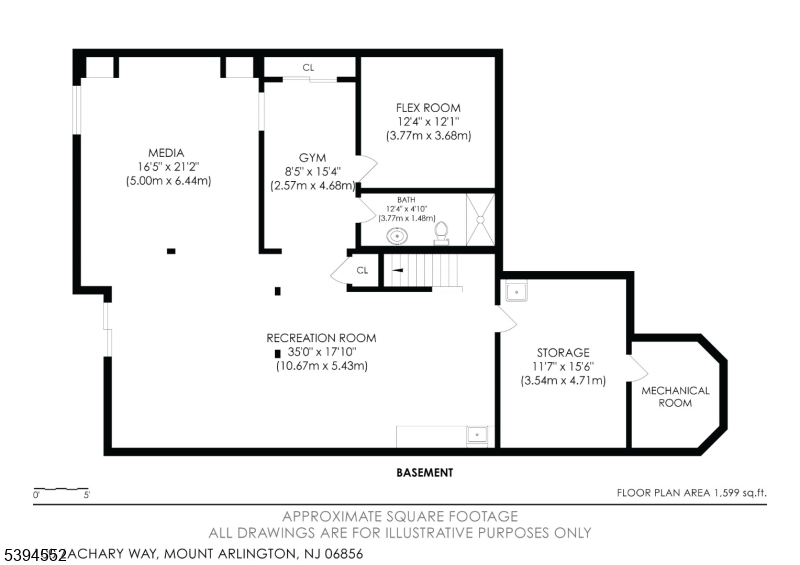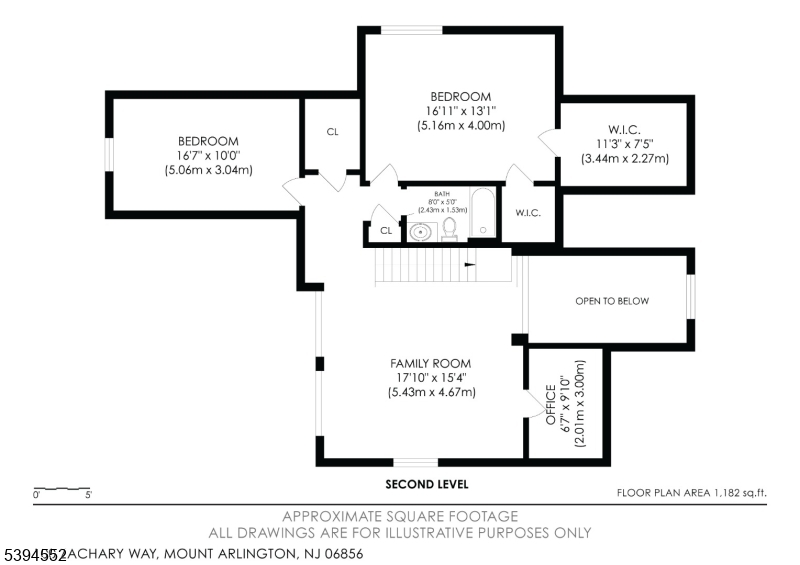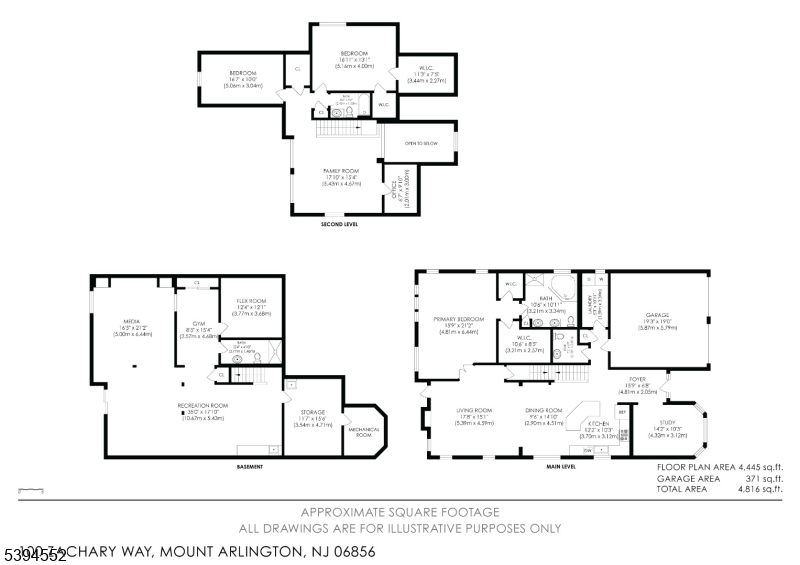100 Zachary Way | Mount Arlington Boro
Just Listed in desirable Nolan's Ridge, Mount Arlington. Exceptional 55+ former model home at the end of a quiet cul-de-sac. This 3-bedroom, 3.1-bath custom home features a first-floor primary suite with dual, spacious outfitted walk-ins & spa bath, finished walk-out lower level w/ full bath, & 2-car garage. Soaring ceilings throughout all 3 floors, architectural millwork, coffered ceilings, wainscoting, custom trim throughout. The Living Room showcases a dramatic gas fireplace framed by vaulted, wood-beamed ceilings creating an instant "wow"! Custom wood & iron railings, built-ins, graceful arches, and timeless materials enhance every room. Sun-filled with large windows, a chef's kitchen with large center island & immense walk-in pantry with first-floor laundry. A private 1st floor home office with wood paneled walls and coffered ceiling, a flexible 2nd floor loft area & second office upstairs offer modern comfort and flexibility. Additional space includes a private backyard that backs to woods with entertaining/relaxing areas on a substantial Trex deck and Paver Patio. Resort-style amenities include clubhouse, pool, gym, tennis, bocci ball & pickleball courts. Minutes from Lake Hopatcong, golf, dining, major highways, stores and the NYC train just a 3 minute drive away. Whole house generator and private, level yard complete this rare opportunity. GSMLS 3995502
Directions to property: 10 W, right on Main St, Right on Commerce Blvd, Left on Zachary Way to end of Cul-De-Sac
