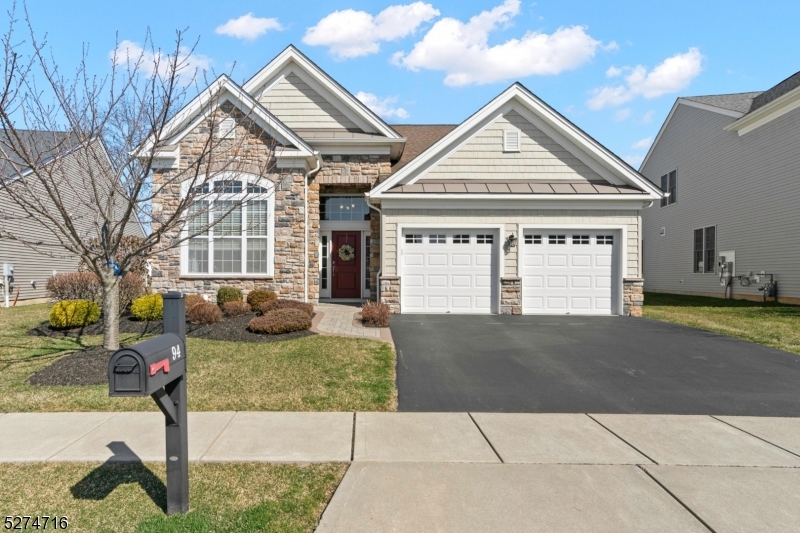94 Gordon Way | Mount Olive Twp.
Welcome to the luxurious 55+ community in Flanders, NJ, by Toll Brothers. This Binghamton Country Manor Ranch style home welcomes you with a grand tray ceiling foyer, leading to a spacious guest bedroom and upgraded full bathroom. The open floor concept showcases an exquisite gourmet kitchen with SS appliances, upgraded cabinetry, and an extensive center island, seamlessly flowing into the naturally sunlit living room featuring upgraded hardwood flooring and a designer gas fireplace. Step outside to unwind on the sizable paver stone patio. The oversized primary bedroom suite boasts crown molding, tray ceiling, double & walk-in closets, and a luxurious bathroom with a roll-in frameless glass shower door enclosure, seat, safety grab bars, and double sink with upgraded granite countertops. Additional highlights include a utility sink in the laundry room, 2 oversized garage with custom shelves, and professionally landscaped outdoor areas with in-ground sprinkler systems. Clubhouse amenities include a heated outdoor pool, fitness center, pickleball, tennis court, and more, all within walking distance. Convenient access to major highways, shopping, restaurants, and golf courses completes the allure of this winning home!! GSMLS 3890679
Directions to property: Take Route 206 N to Flanders Bartley Rd. Right on Pleasant Hill Rd. Regency at Flanders gated commun




































