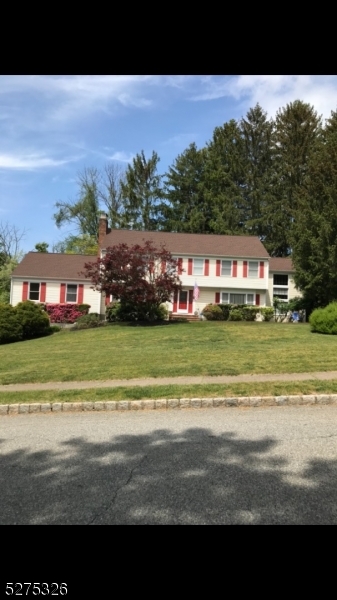1 David Pl | Mount Olive Twp.
THIS HUGE CENTER HALL COLONIAL LOCATED IN PRESTIGIOUS BENNINGTON WOODS ON 2/3 OF A ACRE CORNER LOT ON A CUL- DE-SAC BOASTS PRIVACY AND LOCATION. AS YOU ENTER THE HOME YOU ARE GREETED BY H/W FLOORS, LI GHT & SPACE. HUGE 2 STORY OFFICE/LIBRARY W/ BRICK FIREPLACE, 2 TIER BOOK SHELVES & STAIRCASE ARE PERFECT FOR WORKING AT HOME. THE EAT-IN KITCHEN HAS NEW DBL WALL OVEN, DISHWASHER & 2 PANTRIES, A WORKING WOOD BURNING FIREPLACE. THE FAMILY ROOM IS A GREAT PLACE TO RELAX AND UNWIND W/ VAULTED CEILING TO FLOOR BRICK FIREPLACE, WET BAR, 1/2 BATH & ACCESS TO THE LARGE DECK. UPSTAIRS BEDROOMS ARE LG W/ LG CLOSETS & H/W FLOORS. THE MASTER HAS A WALKIN CLOSET & FULL BATH. A/C INSTALLED 2020. WITH A PARK LIKE YARD. DOUBLE WALL OIL TANK IN BASEMENT UPDATED HARD WIRED SMOKE/CO DETECTORS TENANT OCCUPIED THROUGH MAY1 GSMLS 3890851
Directions to property: BARTLEY CHESTER RD - RIVER RD - TINC RD LEFT ON NEIL - RIGHT ON KEVIN HOME ON CORNER 1 DAVID








































