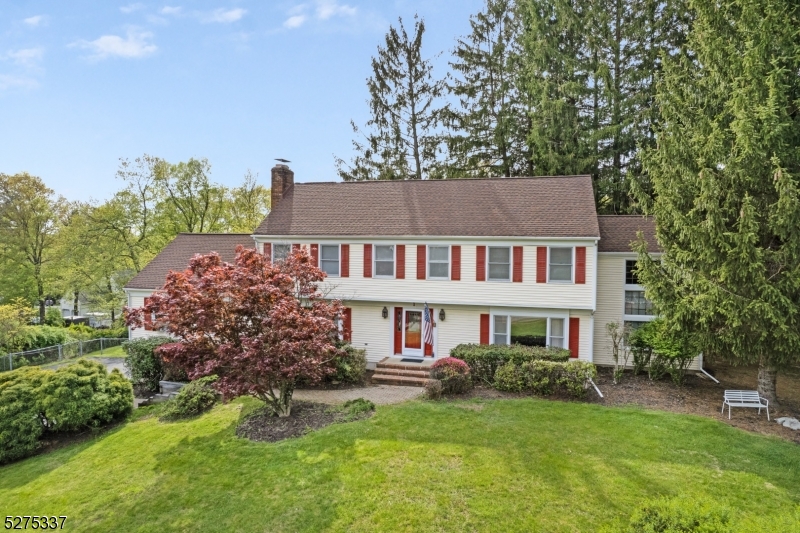1 David Pl | Mount Olive Twp.
PRICE REDUCTION - NEW PHOTOS!! Have you been looking for a massive colonial on a quiet cul-de-sac, you have just found it! Located in prestigious Bennington Woods, this home offers so much for the buyer with an eye for detail and a quest to put their personality into updating. The 2-story library was a signature touch for the well-known builder and offers two tired bookcases, a ladder to the loft, and a cozy fireplace for an escape.Wait until you see the massive kitchen with a fireplace for those leisurely meals! The double oven is newer, two large pantries and a conversational island are all perfect for the fussiest of chefs.Your updates will make it the kitchen you have always dreamed of because the size is there. Now it is time to relax in the vaulted ceiling FR with a floor-to-ceiling fireplace that will become the focal point of the room. Add'ly, the skylights, hardwood floors, and bright spaces create an elegant atmosphere throughout the entire home. The 'wet bar' keeps your guests hovering in this beautiful space or meandering onto the large deck overlooking the beautiful backyard.As you would expect in a house this size, your large Primary Suite offers a huge walk-in closet and the storage in all of the bedrooms is more than you would expect.The security system and hard-wired fire system are waiting for you to move in and utilize the company of your choice for peace of mind.You will be delighted with all of this space and eager to put your touches in each room. GSMLS 3890853
Directions to property: BARTLEY CHESTER RD - RIVER RD - TINC RD LEFT ON NEIL - RIGHT ON KEVIN HOME ON CORNER 1 DAVID
















































