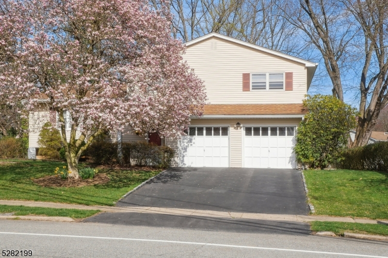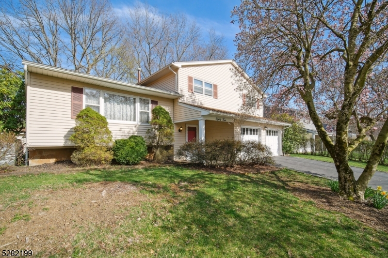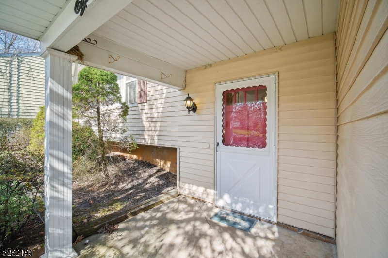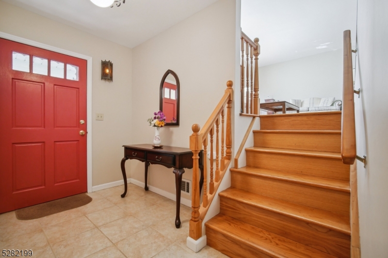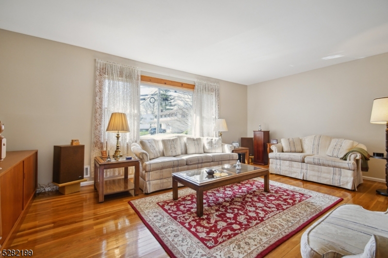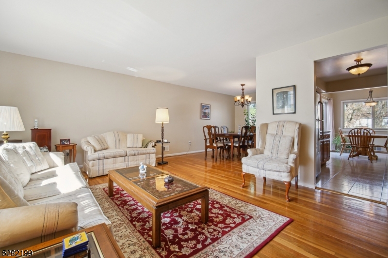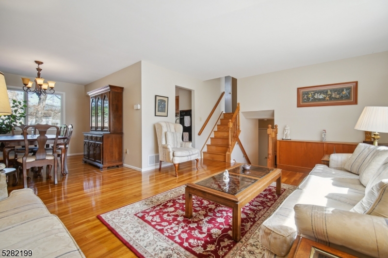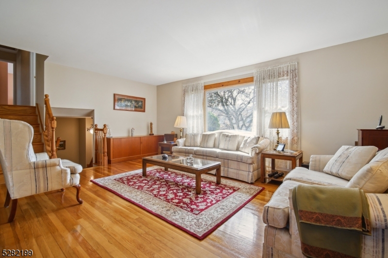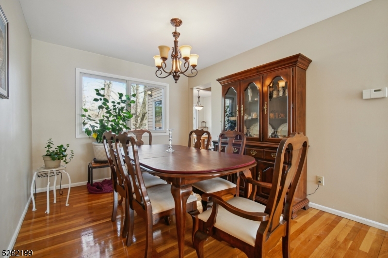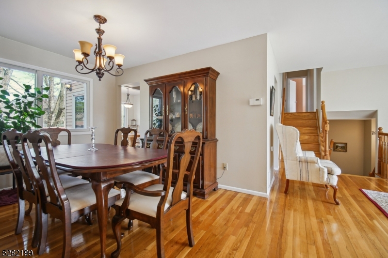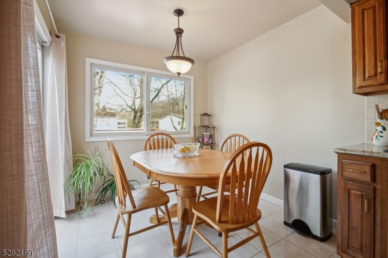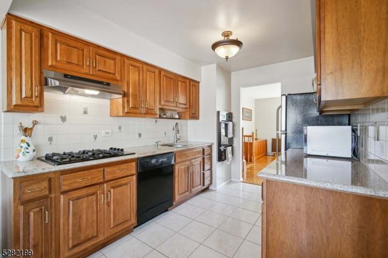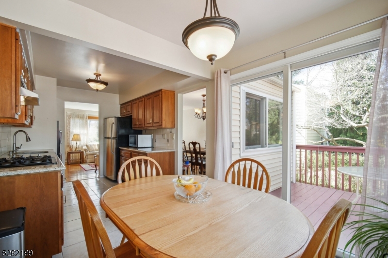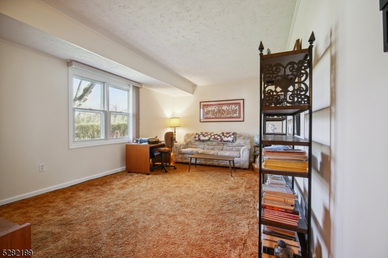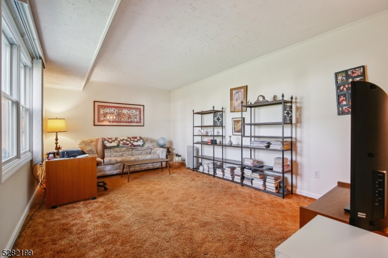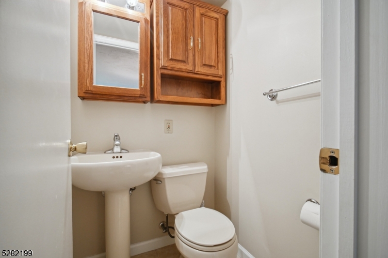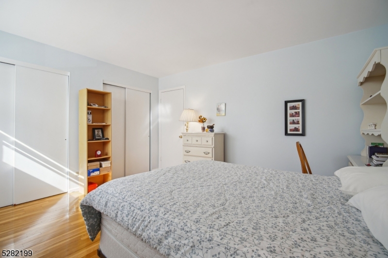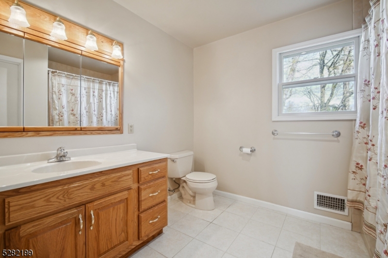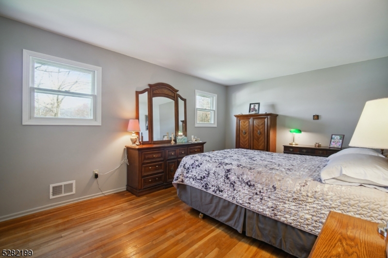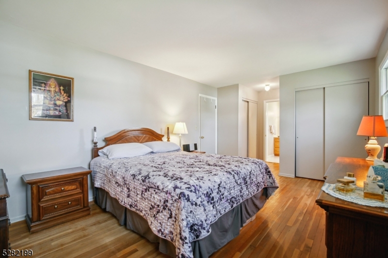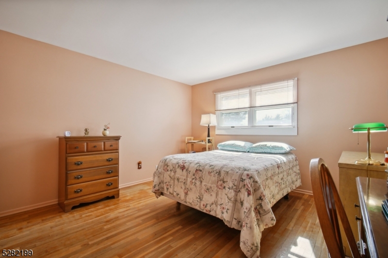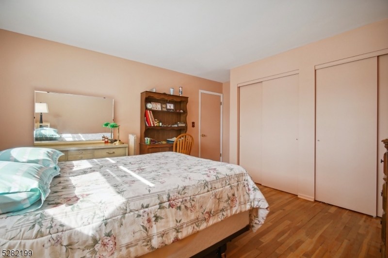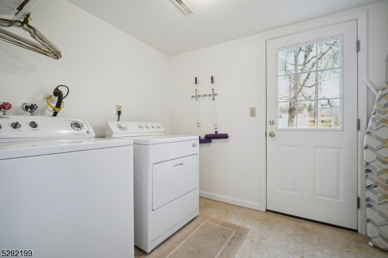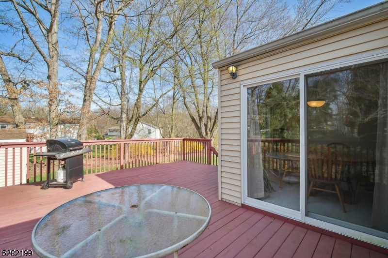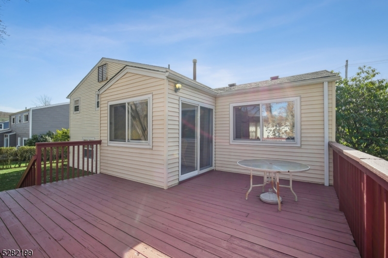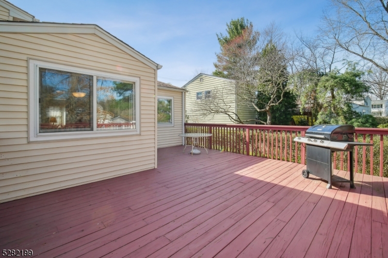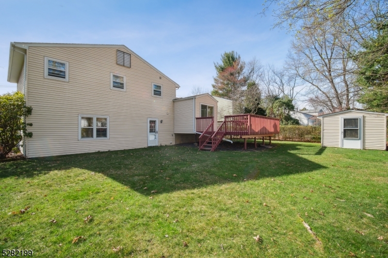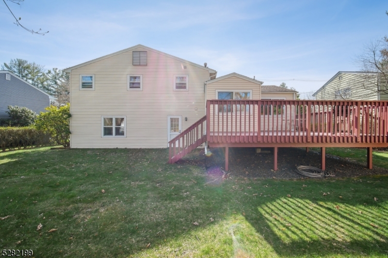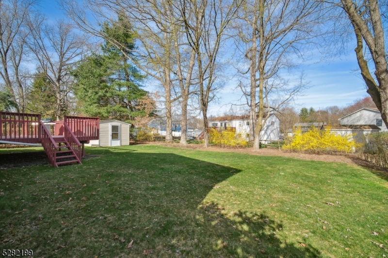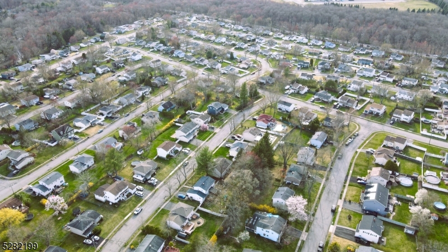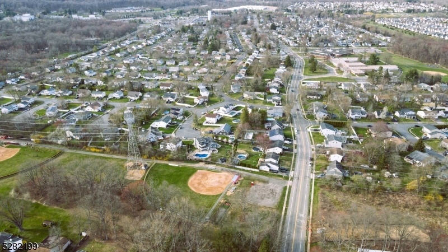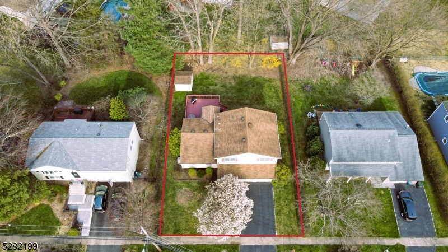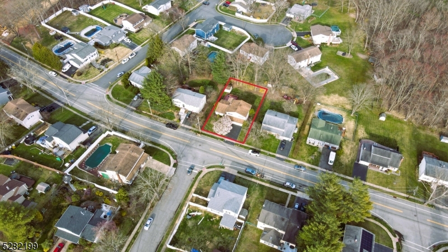84 Clover Hill Dr | Mount Olive Twp.
Welcome to this charming split level home in the Clover Hill neighborhood of Flanders! This meticulously maintained home offers 3 HUGE bedrooms, 1.5 bathrooms, and 1,864 sqft of living space. Beautiful hardwood flooring grace the main floor and the bedrooms. The formal dining has large east facing windows overlooking the deck and flat backyard. Leading through the galley style kitchen there's an additional eat-in area next to the sliding glass door to the deck. The bedrooms provide comfort and the main bathroom has access directly to the master bedroom with two wide closets. On the ground floor there is a full laundry room with walk out and secluded den for additional living space. The unfinished basement is perfect for storage and utilities with a sump pump and brand new french drain. Outside, enjoy the deck, storage shed, and large two-car garage. The roof is only 13 years old and the furnace was replaced 5 years ago. This home has central air, public water, public sewer, and natural gas. Conveniently located near amenities and major roadways, this home offers suburban tranquility and urban convenience in one. Schedule your tour today and fall in-love with both the neighborhood and the home. GSMLS 3896847
Directions to property: Flanders-Bartley to Clover Hill or Rt. 206 to Clover Hill
