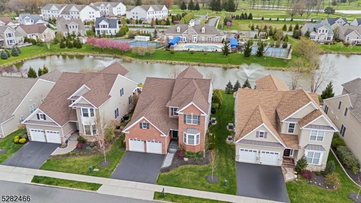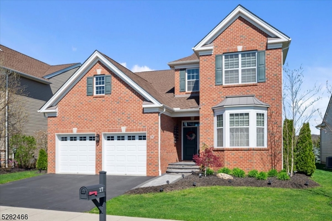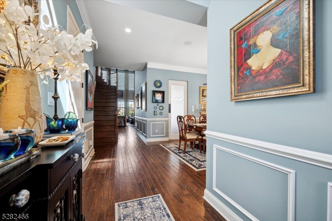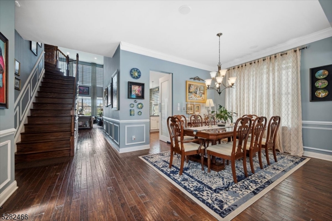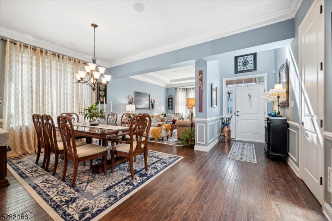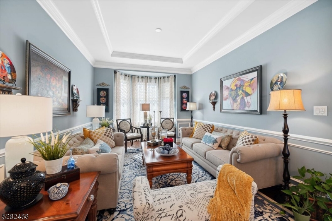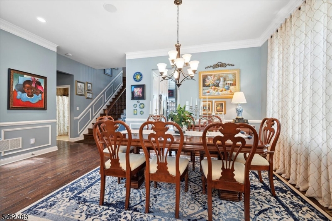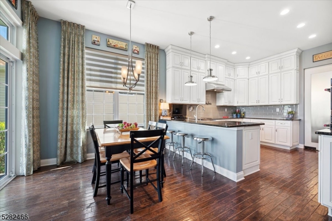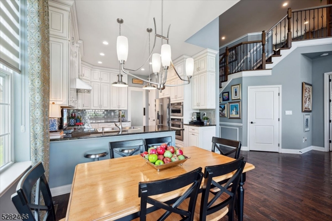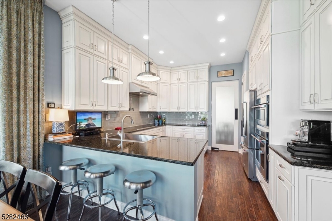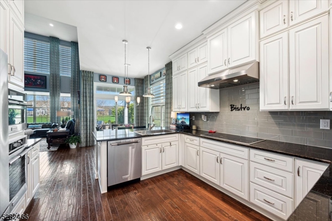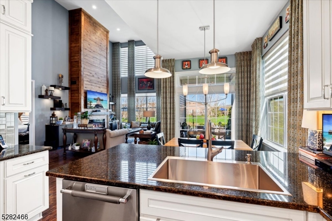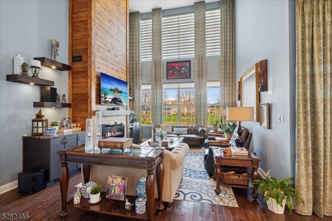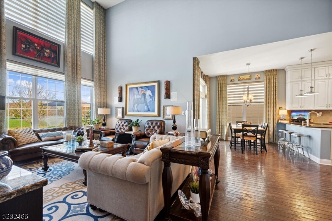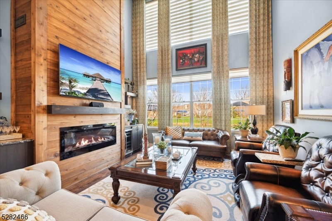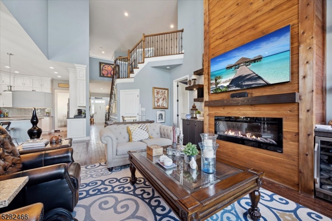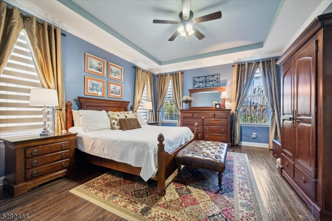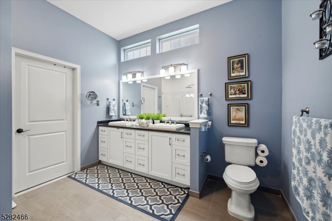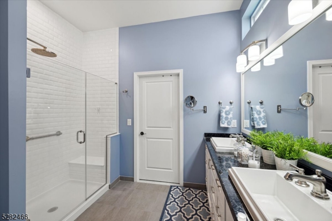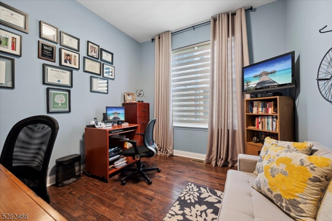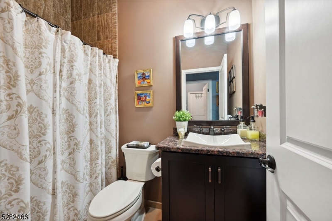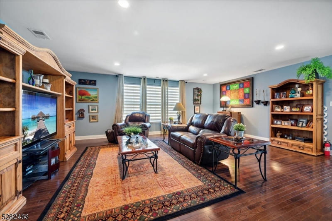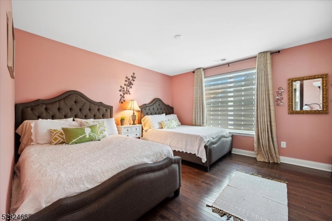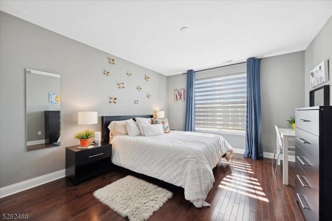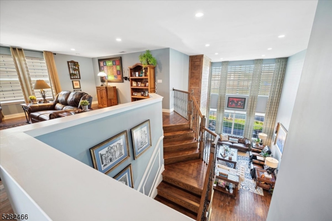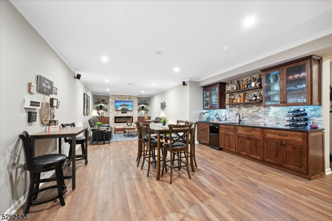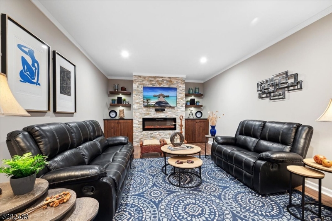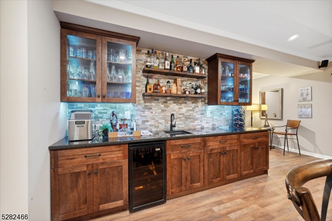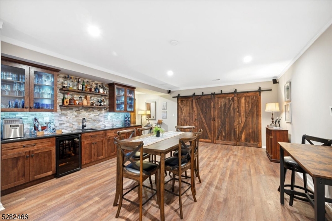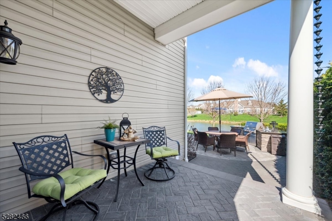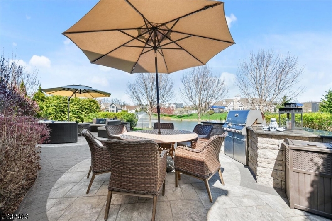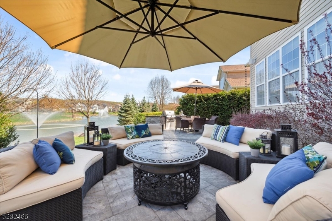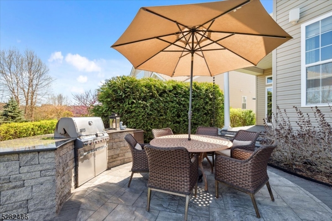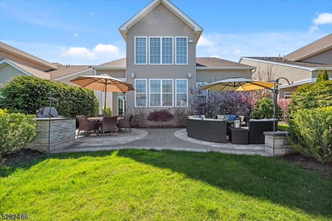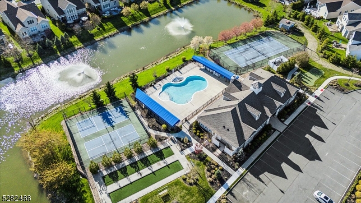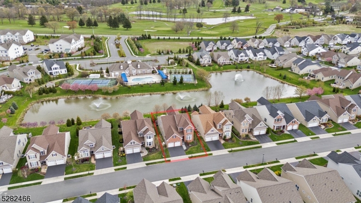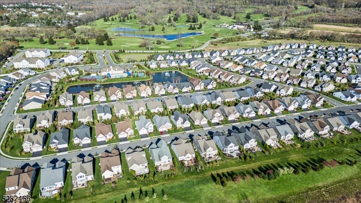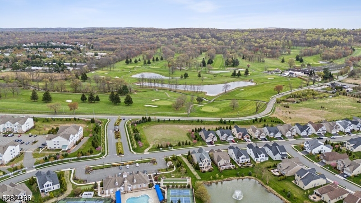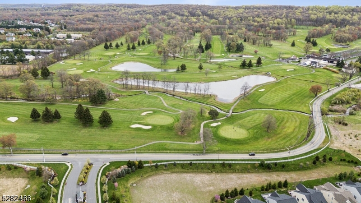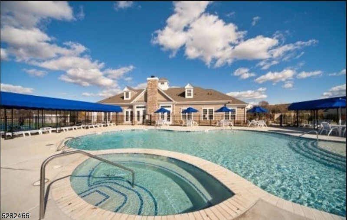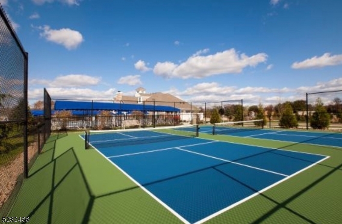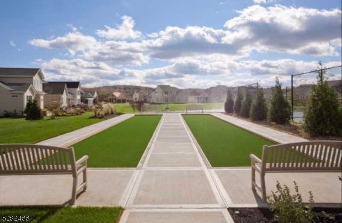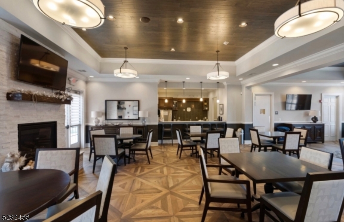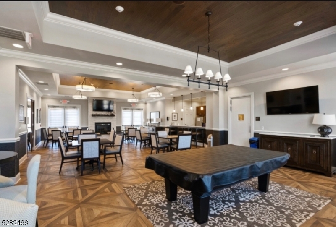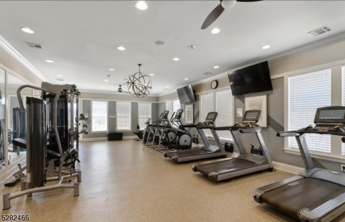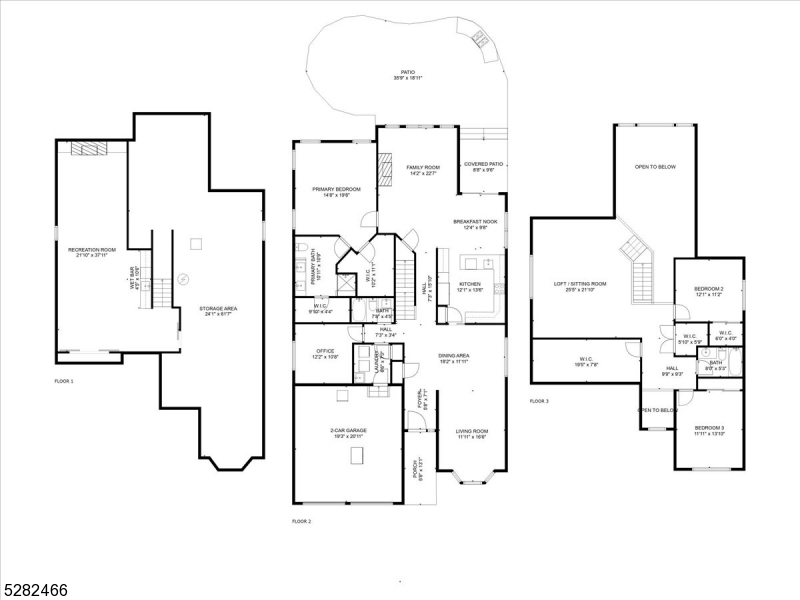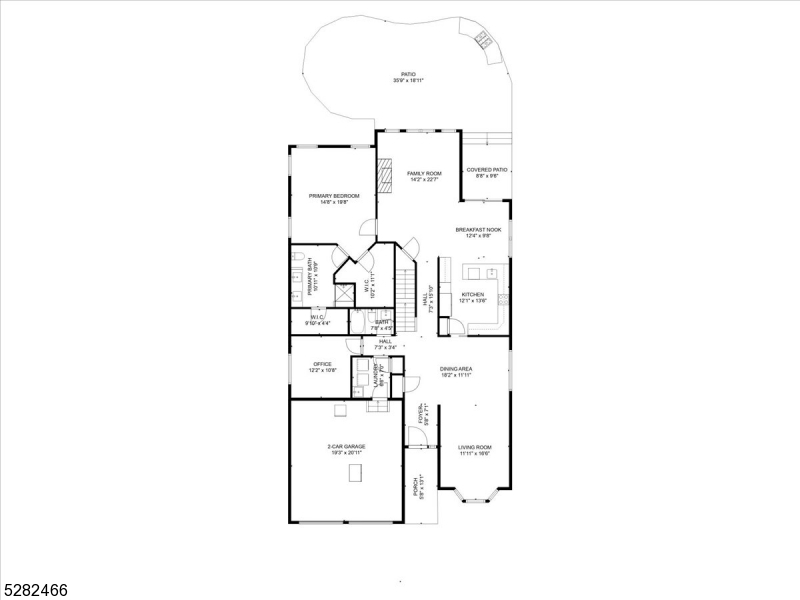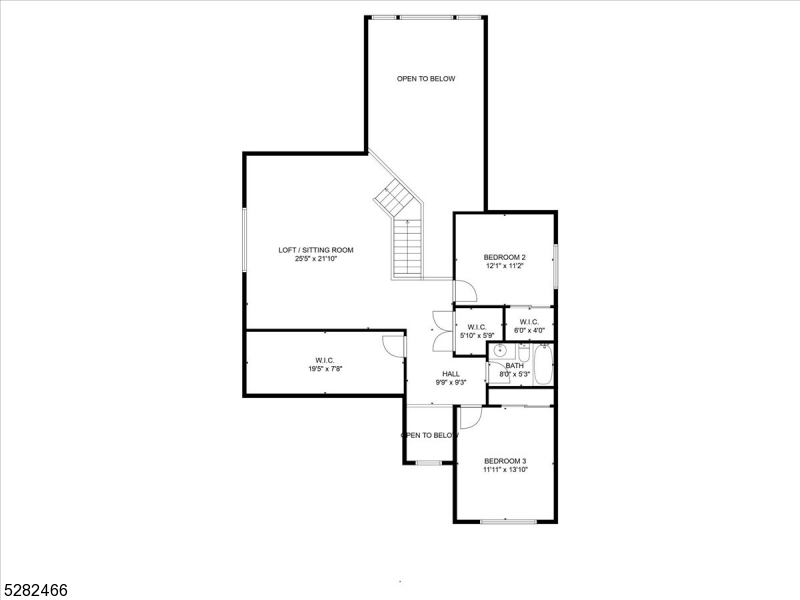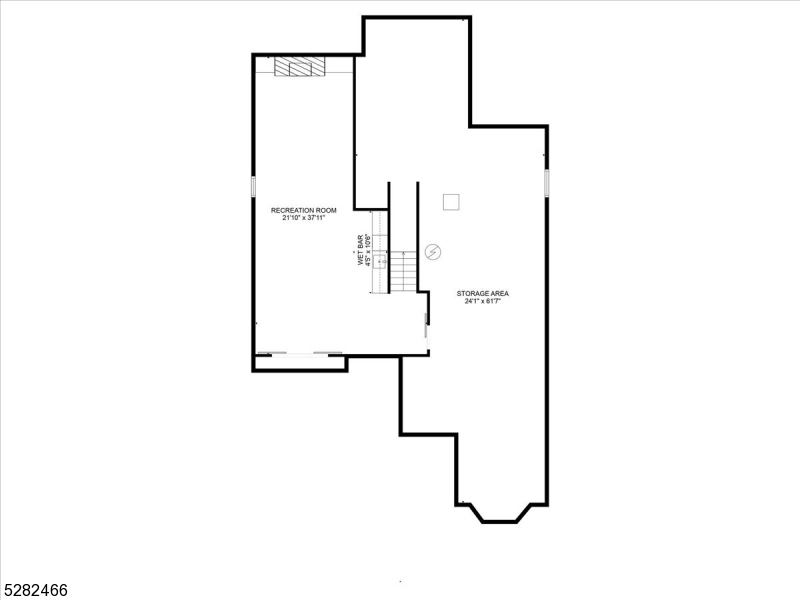17 Beecher Ln | Mount Olive Twp.
Gorgeous Home, Prime Location, Incredible Amenities! Enjoy luxury living in the prestigious Regency at Flanders, a Toll Brothers 55+ community offering residents a club house, pool, fitness center, sport courts and more. Great location near shopping, restaurants, parks, and golf. Premium lot overlooks the pond and fountain with peaceful vistas. Hammond Federal model home with 3,400+ sq ft, with rich wood floors, high ceilings, custom millwork and impeccable finishes. Sprawling main level with welcoming foyer that flows into a sun-filled formal living room and spacious dining room. Beautiful kitchen equipped with crisp white cabinets, granite counters, breakfast bar, high-end SS appliances, and breakfast area with sliding doors to an oversized paver patio with built-in Weber gas BBQ. Stunning family room with 19? ceilings and electric fireplace with custom-built cedar chimney and side cabinets with wine fridge for effortless entertaining.Main-floor primary bedroom with tray ceiling, walk-in closet and en-suite bath with dual vanities and shower and 2 WIC. An office, 2-car garage, full bathroom, and laundry room complete the first floor. Second floor has a huge loft, 2 more bedrooms, full hall bath with tub and tons of storage space. The lower level boasts 9? ceilings and a lovely rec-room with fireplace and wet bar, plus more storage. Pristine condition, multi-zone heat and central air, whole-house generator, in-ground sprinklers and more--just waiting for you to unpack. GSMLS 3898045
Directions to property: NJ-10 onto S Hillside Ave. L onto Park Pl. L to Main St/Pleasant Hill Rd. R to Maryland Blvd (Main C

