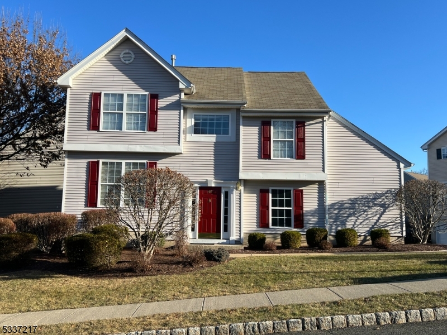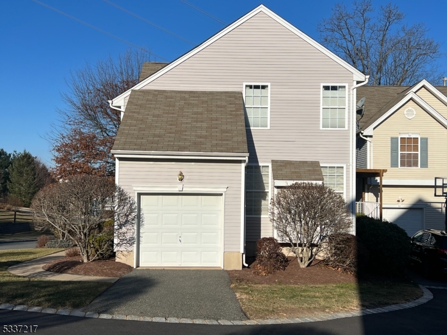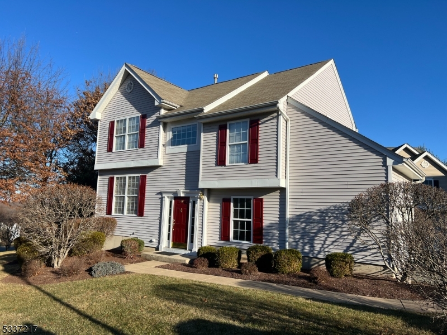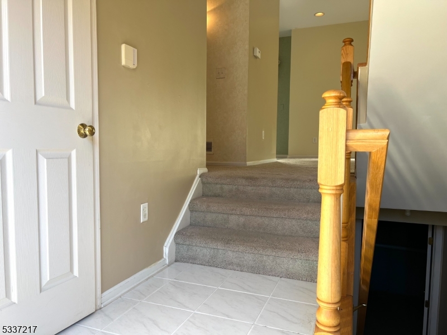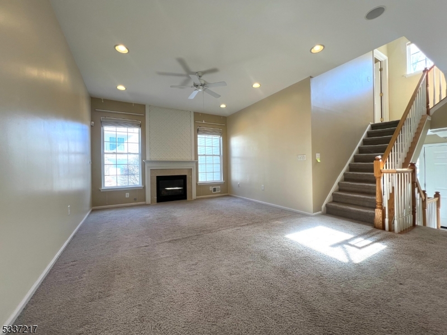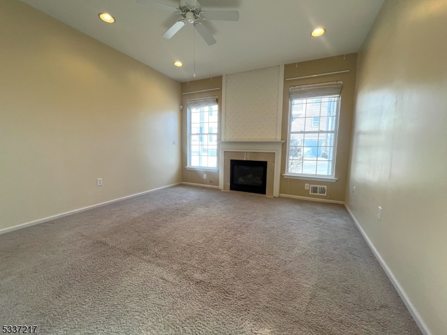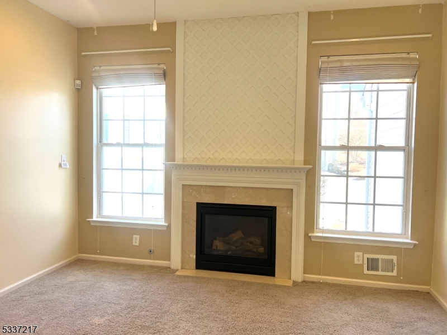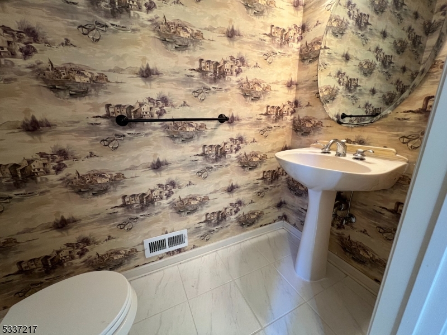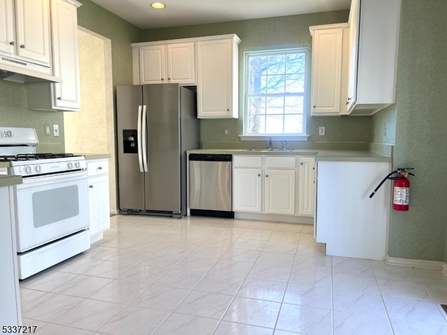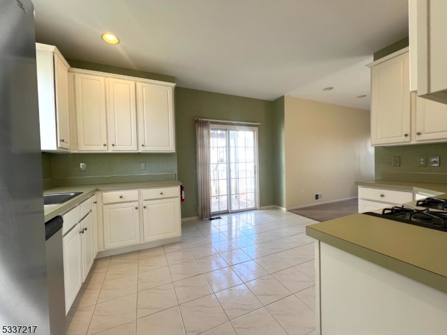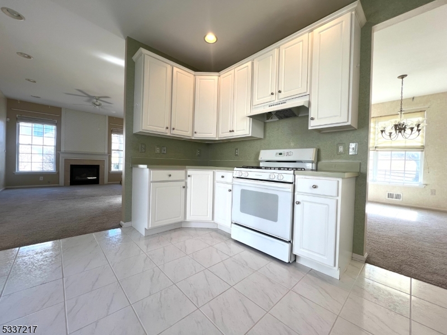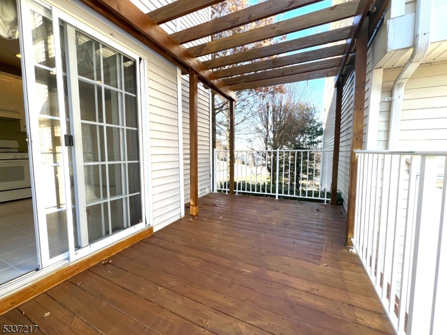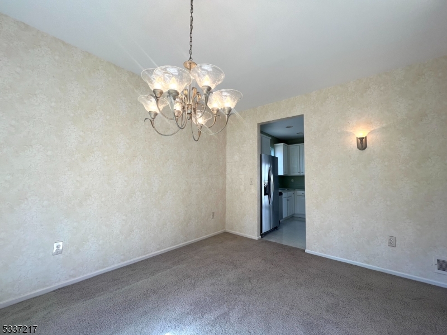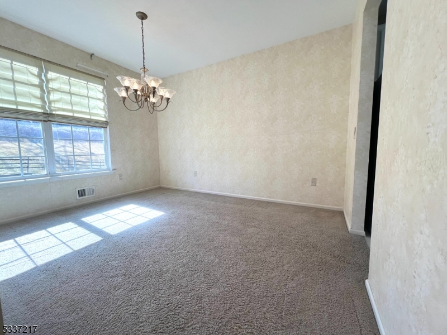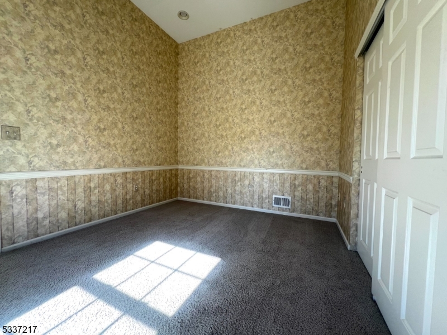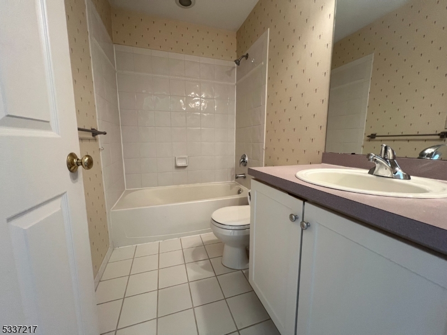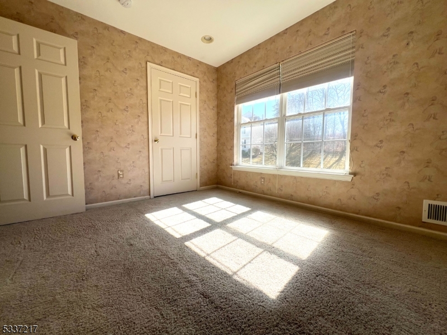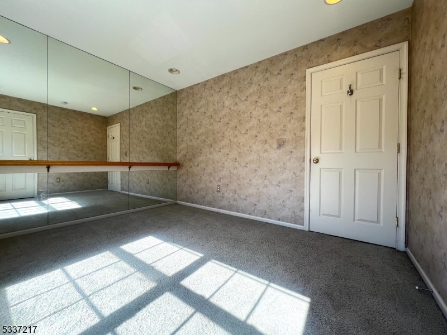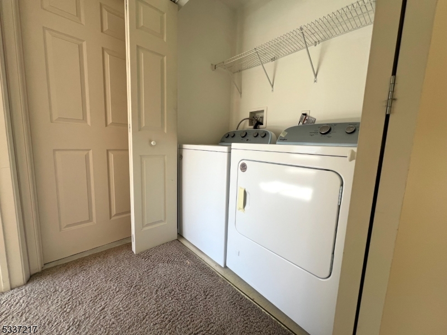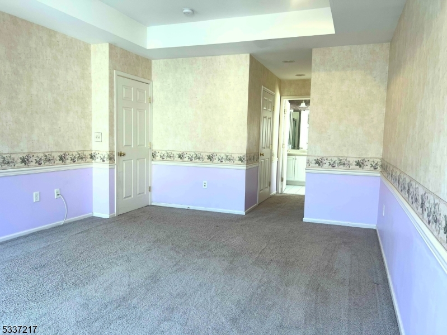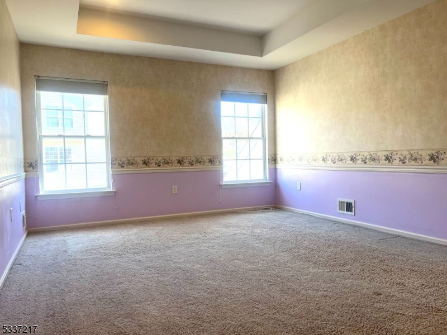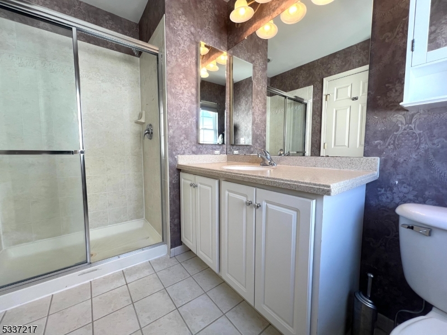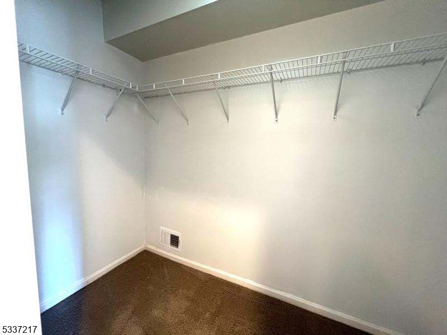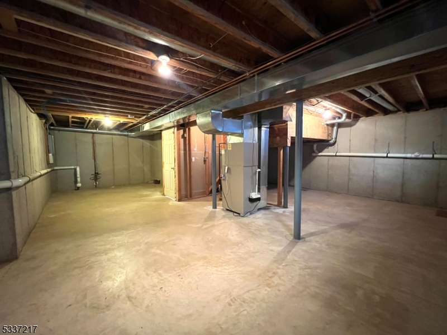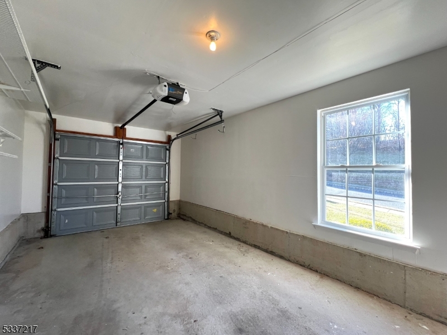60 Brock Ln | Mount Olive Twp.
WONDERFUL OPPORTUNITY TO RENT THIS END-UNIT TOWNHOME in the sought-after Woodfield Estates community of Mt Olive Twp. This delightful 3 bedroom, 2.5 bath home is perfectly situated on a corner lot, offering additional off-street parking and plenty of curb appeal. Step inside to a light and bright eat-in-kitchen with sliders to your private deck. The charming pergola creates a perfect spot for morning coffee. Just off the kitchen is a formal dining room and a spacious living room featuring a gas fireplace perfect for relaxing evenings. Convenient from the foyer is a powder room and direct access to the one-car garage. Upstairs you'll find the master bedroom with an ensuite bath and walk-in-closet. Two additional bedrooms, a full bath, and laundry area round out the upper level. Need extra storage? The basement has you covered with plenty of additional space. Living in Woodfield Estates means you can enjoy fantastic amenities including a swimming pool, tennis and basketball courts, playground and ball field. The top-rated Mt Olive Schools add to the appeal. Easy access to major highways, shopping, and restaurants, all just minutes away. New furnace, new central air and smart thermostat. New stainless steel fridge and dishwasher and New washer and dryer. No smoking and no pets. Available immediately. NEW LAMINATE FLOORS TO BE INSTALLED IN LIVINGROOM & DINING RM. WALLPAPER IN PROCESS OF BEING REMOVED AND FRESHLY PAINTED THROUGHOUT. GSMLS 3945114
Directions to property: Rt 46 to Naughright Rd. Right on Drakestown to Brock Ln #60
