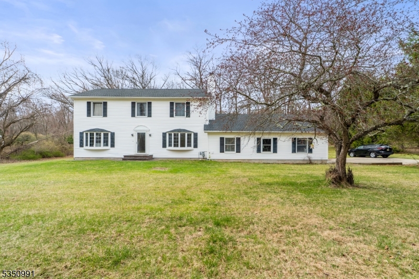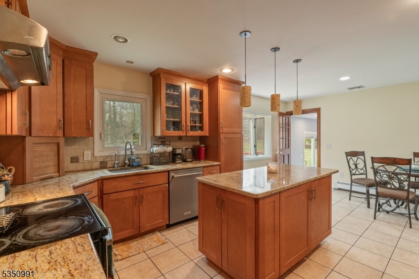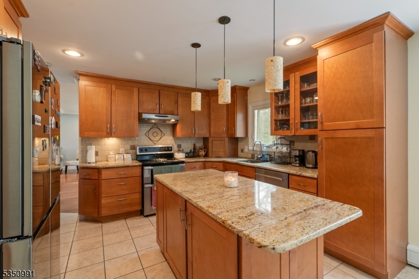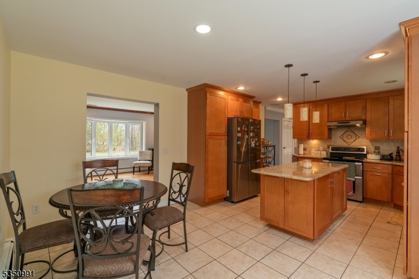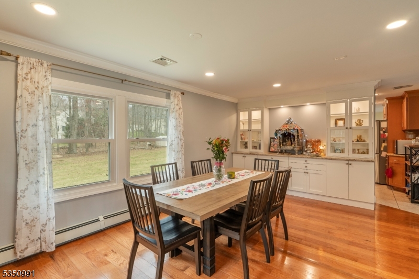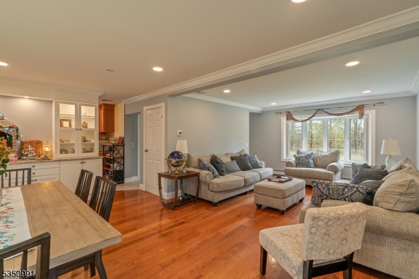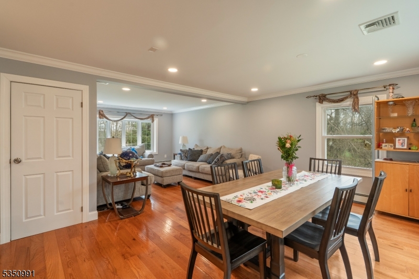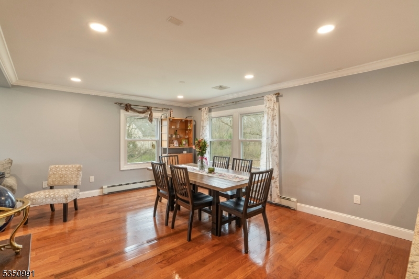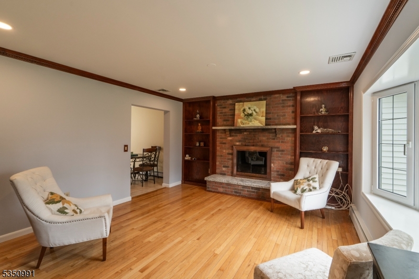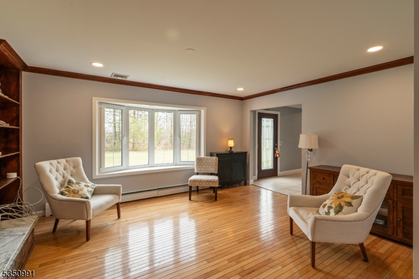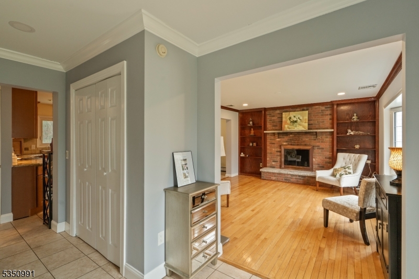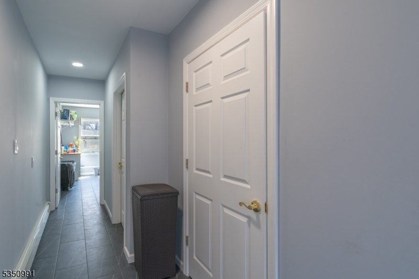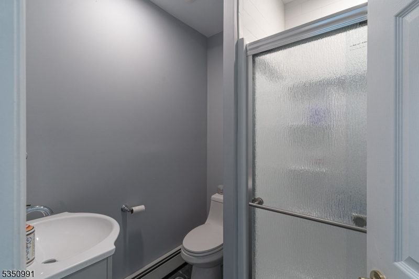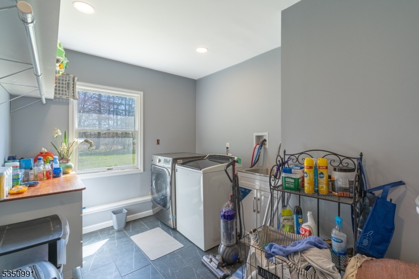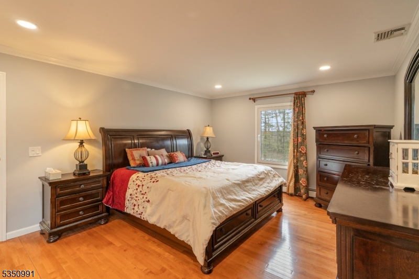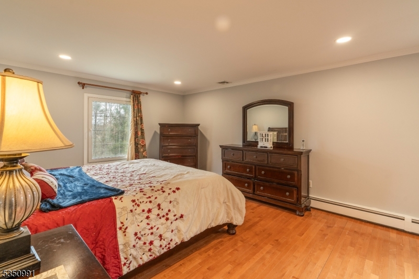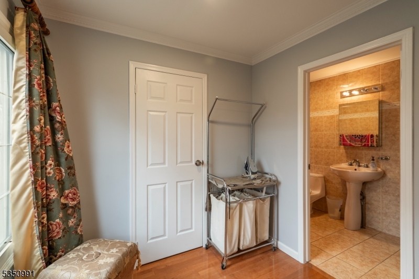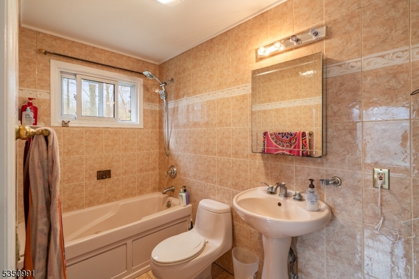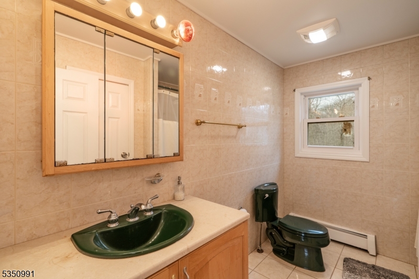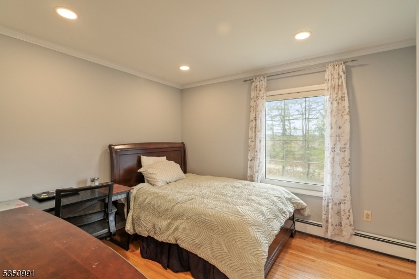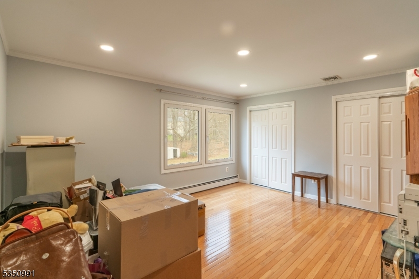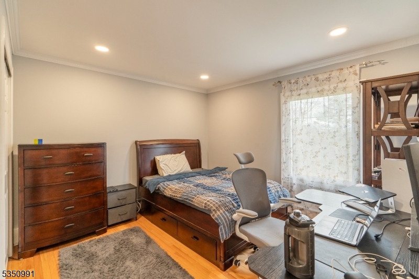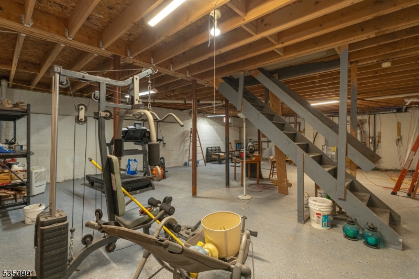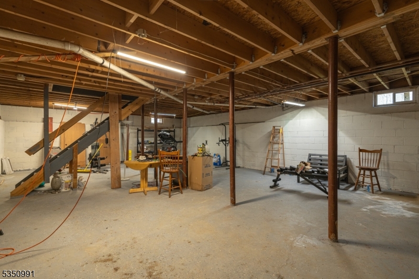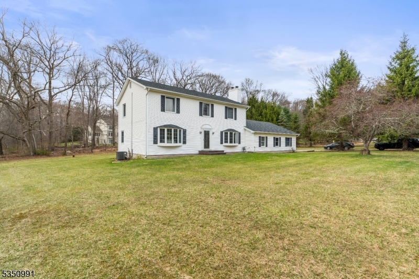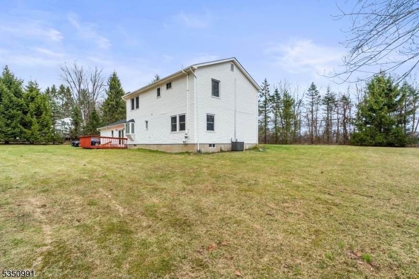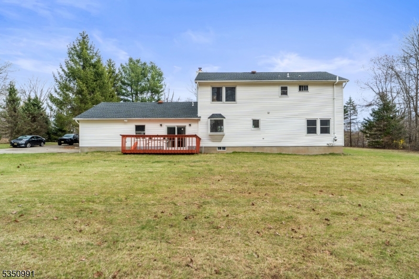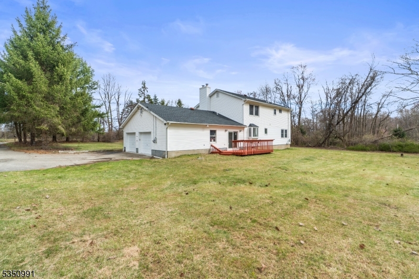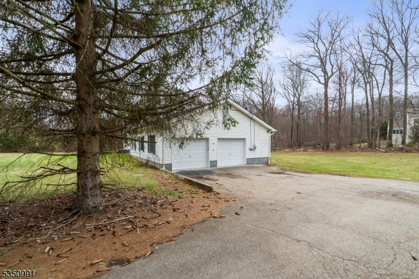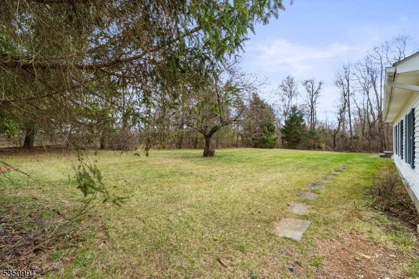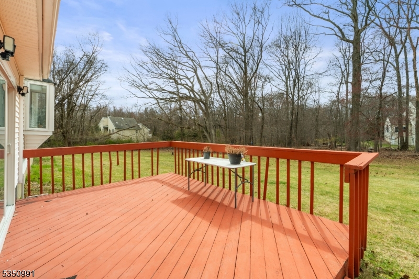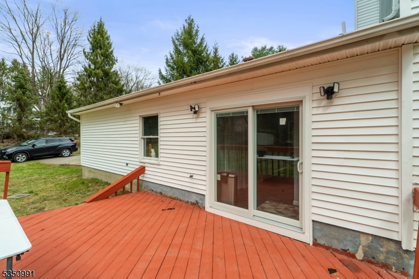144 Flanders Netcong Rd | Mount Olive Twp.
Welcome to this beautifully maintained 4-bedroom, 3 full bath Colonial in Mount Olive. This inviting home offers a perfect blend of classic charm and modern updates, featuring gleaming hardwood floors throughout most of the home and abundant natural light in every room. The heart of the home includes a spacious dining room with newer built-in cabinets, perfect for entertaining or cozy meals. A newly added full bath on the first floor and an oversized laundry area provide convenience and functionality for today's lifestyle.Upstairs, you'll find four generously sized bedrooms, including a spacious primary suite with its own private en suite bath a peaceful retreat after a long day. One more additional full baths offer comfort and flexibility. The unfinished basement offers endless potential create your dream rec room, gym, or home office. Step outside to enjoy the super flat, fully usable yard, ideal for gatherings, play, or simply relaxing outdoors. Conveniently located just minutes from major highways and top-rated schools, this home offers both privacy and accessibility Don't miss this opportunity schedule your private showing today! GSMLS 3957902
Directions to property: Rt 206N, L Flanders-Netcong Rd, to house on left
