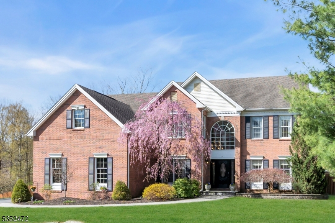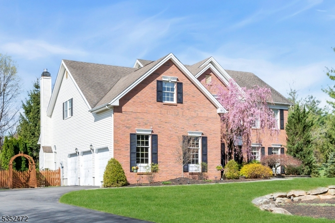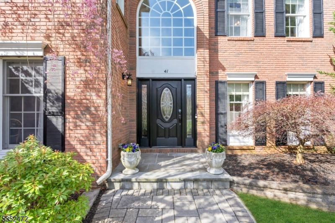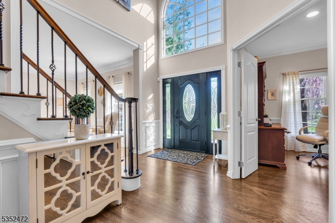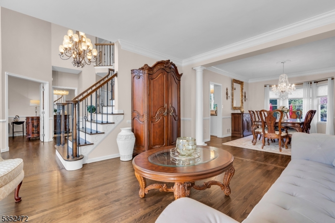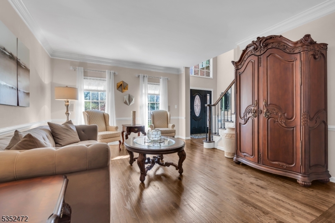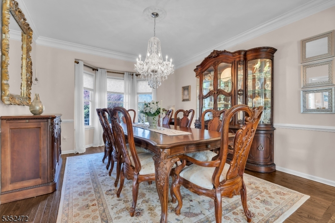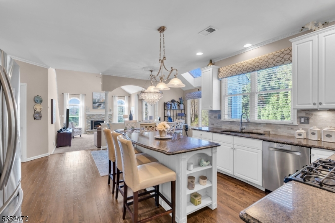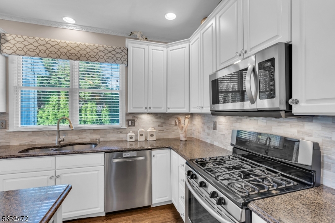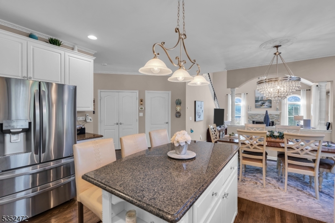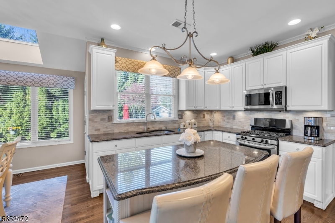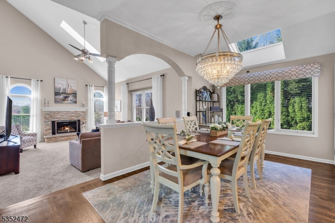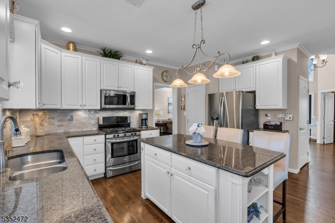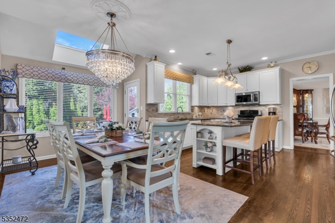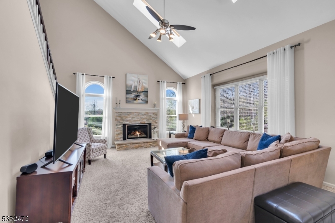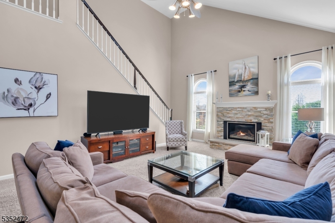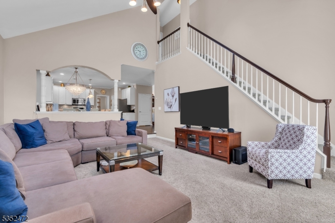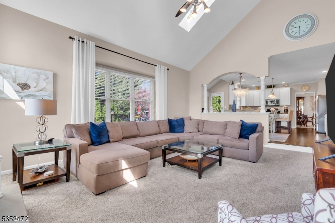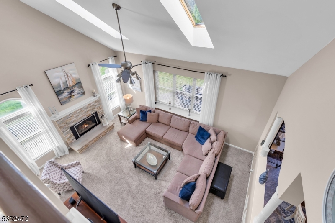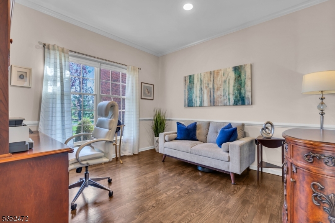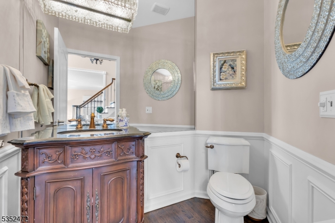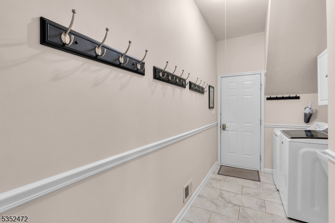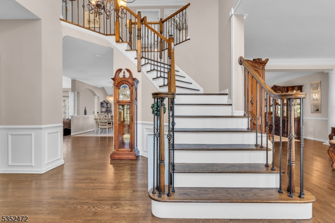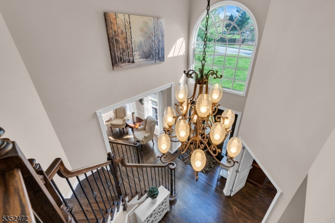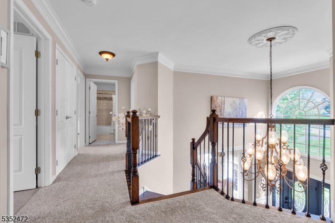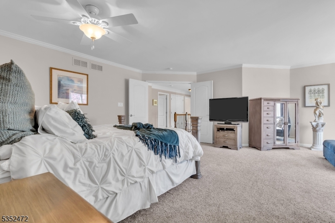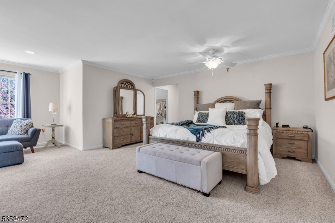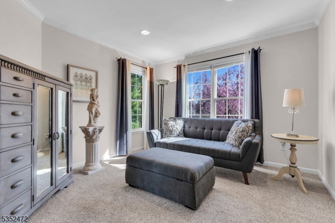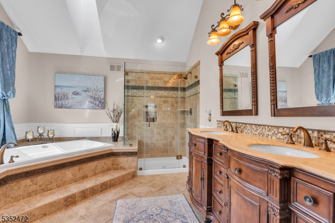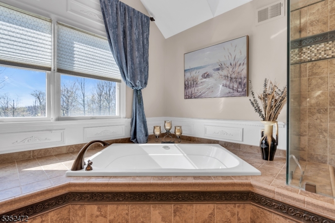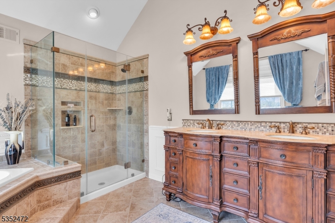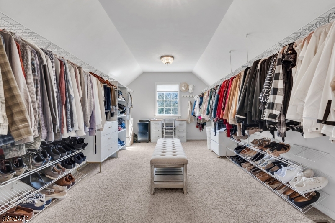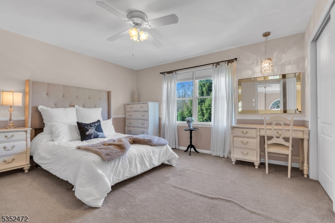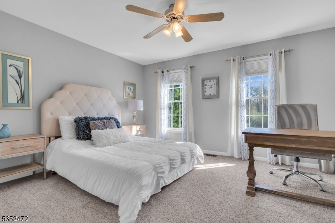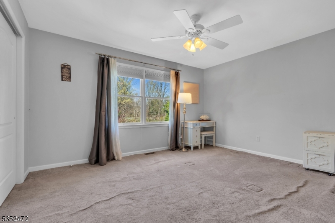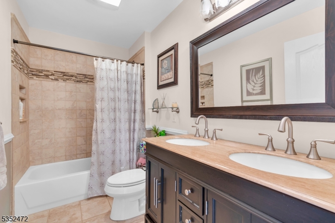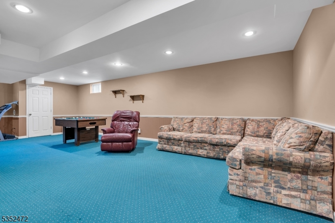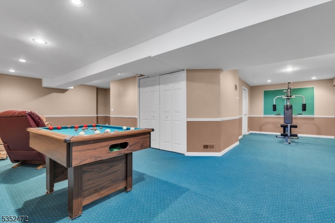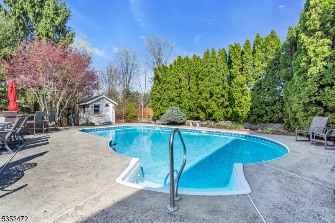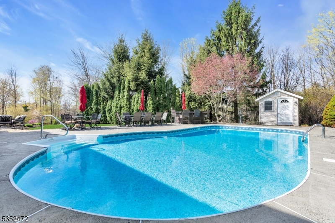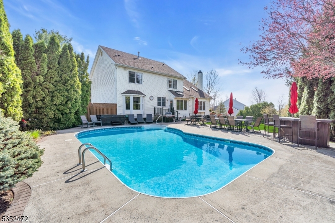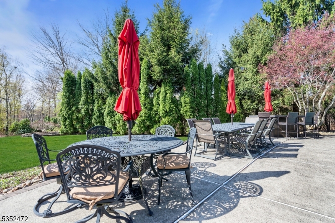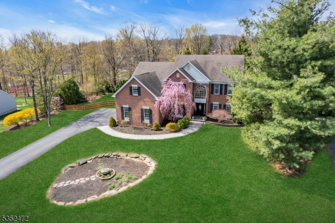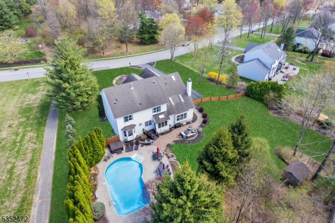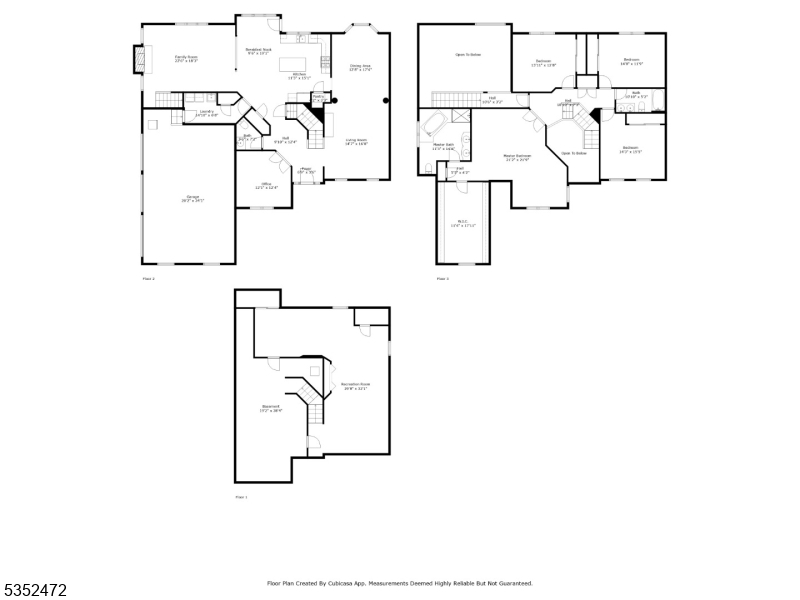41 Warwick Rd | Mount Olive Twp.
Welcome to luxury living in one of the area's most sought-after communities! This stately Toll Brothers-built home offers 3,250 sqft of elegant living on a professionally landscaped one-acre lot. A grand 2-story foyer with a Palladian window & majestic chandelier sets the tone for the light-filled open floor plan. The great room impresses with vaulted ceilings, skylights & a gas fireplace framed by floor-to-ceiling windows. The beautifully renovated kitchen features granite countertops, tile backsplash, stainless appliances, a walk-in pantry, and opens seamlessly to the breakfast nook & great room. Formal dining & living rooms with crown molding provide perfect spaces for entertaining, while the first-floor office with privacy doors offers flexibility as a 5th bedroom. Hardwood flooring, decorative lighting & a convenient laundry room completed the main living level. Upstairs, the spacious primary suite boasts a sitting area, a 17ft walk-in closet & a spa-like bath with jetted tub & dual vanity. Three additional bedrooms & guest bath. A finished basement with a game room/fitness area adds to the home's appeal with a separate storage room. Step outside to your private backyard oasis complete with a heated in-ground pool, expansive patio for dining and entertainment. Gather around the fire pit and enjoy sporting activities on lush lawn, mature landscaping, surrounded by a privacy fence. Conveniently located near shopping, dining, and major routes this home truly has it all! GSMLS 3958717
Directions to property: 206 TO Flanders-Netcong Rd to Carlton Road to Warwick
