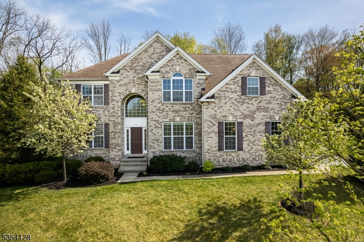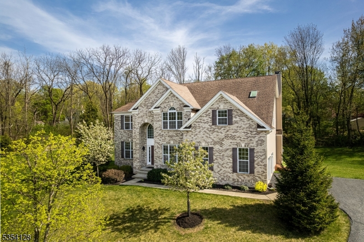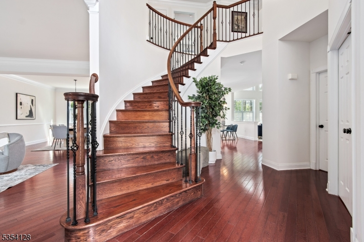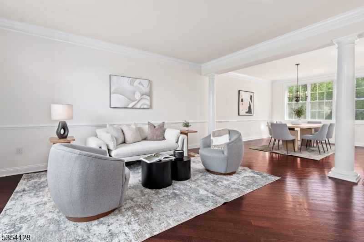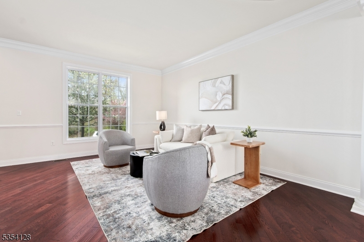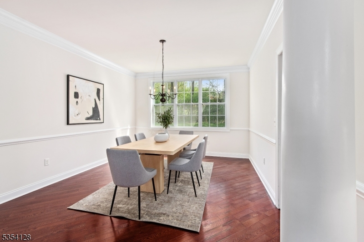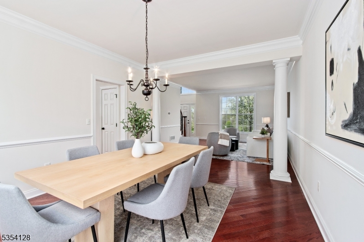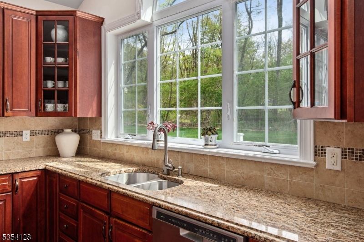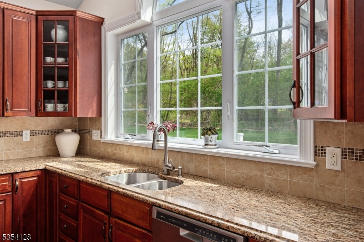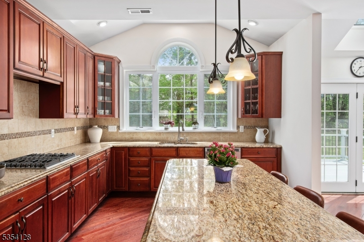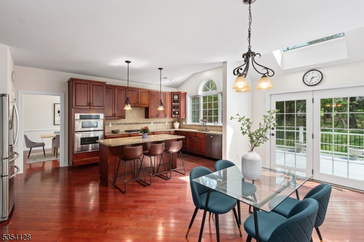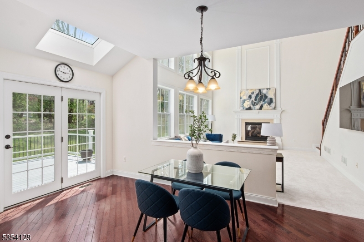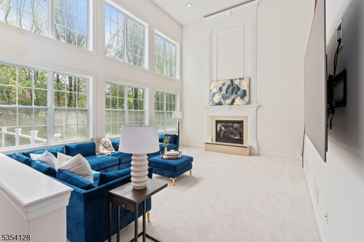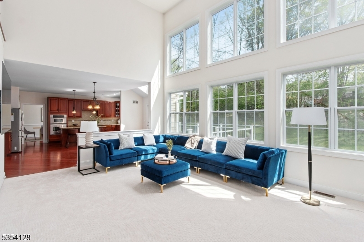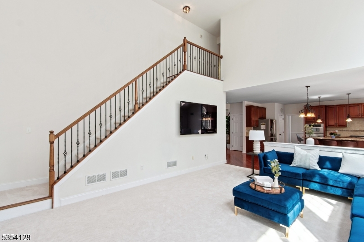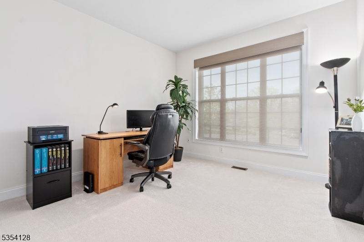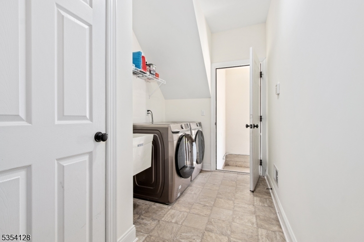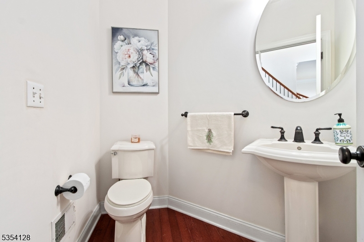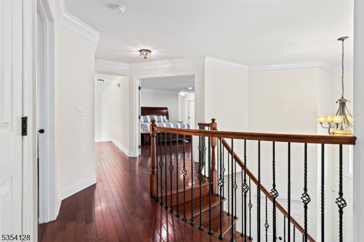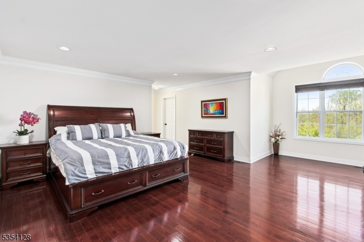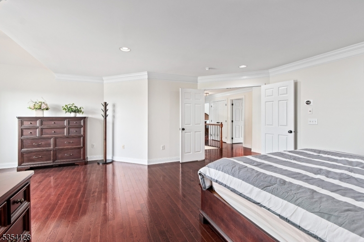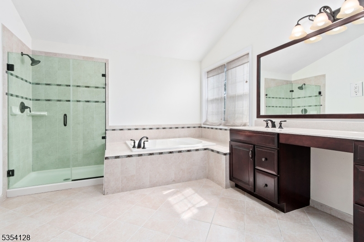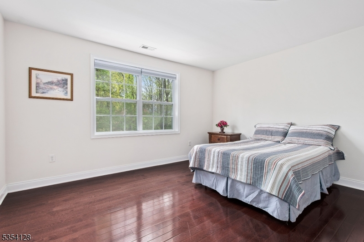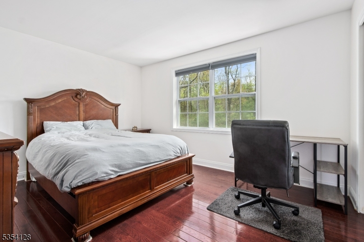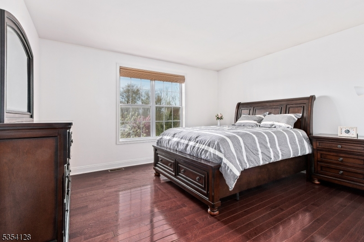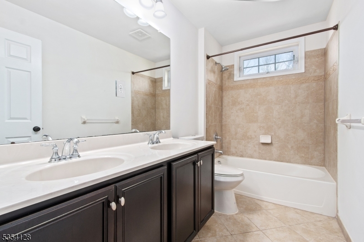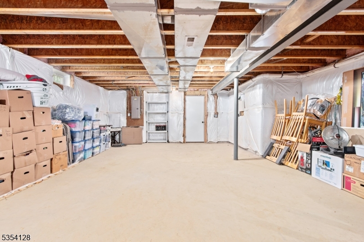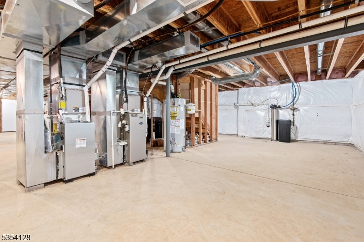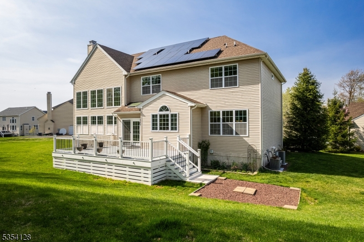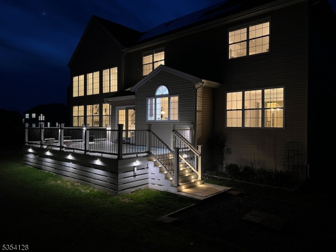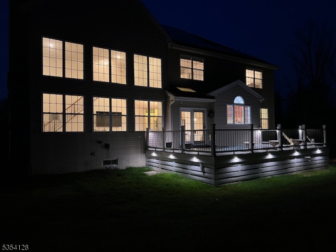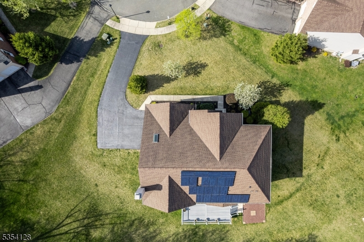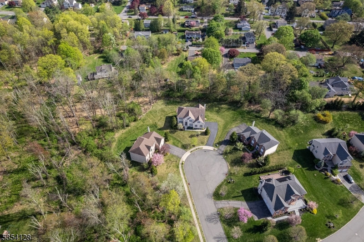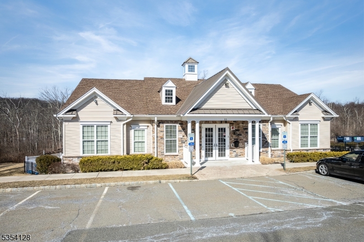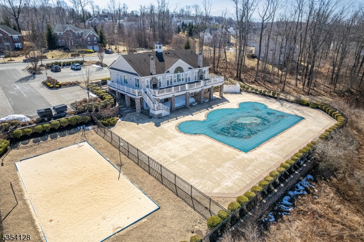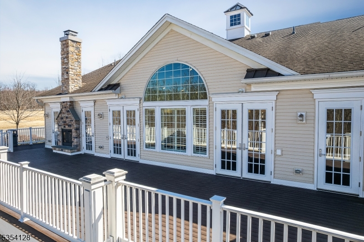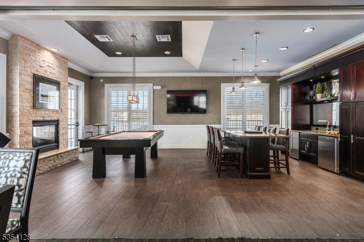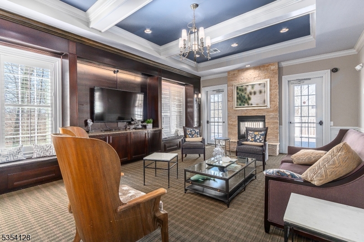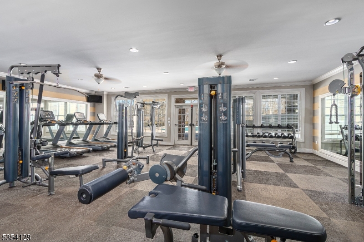6 Augie Pl | Mount Olive Twp.
Welcome to 6 Augie Place, a stunning 4-bedroom, 2.5-bath Toll Brothers Columbia model located in the prestigious Morris Chase community in Mount Olive! This award-winning home is set on a premium lot offering privacy and a beautifully landscaped yard with an oversized deck perfect for outdoor entertaining. The elegant brick-front exterior adds timeless curb appeal. Inside, you'll find hardwood floors throughout all bedrooms and most of the first floor, with new carpeting in the family room and office. The open-concept kitchen flows seamlessly into a dramatic two-story family room, creating a warm, inviting space to gather. The main level also features a formal dining room, living room, a stylish powder room, laundry room, and a versatile office/den. Upstairs, the spacious Primary Suite includes a sitting room, walk-in closet, and a luxurious en-suite bath. Three additional bedrooms and another full bath complete the upper level. The home also includes a massive full basement with potential for finishing. A professionally installed solar energy system helps reduce electricity costs. Enjoy all that the Morris Chase community has to offer: a 5,000 sq. ft. clubhouse with catering kitchen, billiards room, and TVs, plus a heated outdoor pool, fitness center, tennis courts, basketball courts, pickleball courts, volleyball court, tot lots, and nearby Turkey Brook Park. Convenient to schools, shopping, restaurants, and highways. This is luxury living at its finest! GSMLS 3959872
Directions to property: Rte 206 to Flanders-Netcong Rd, go 1 mile & turn left onto Flanders Rd, Morris Chase is on Right.
